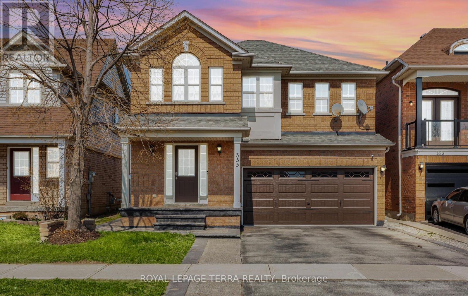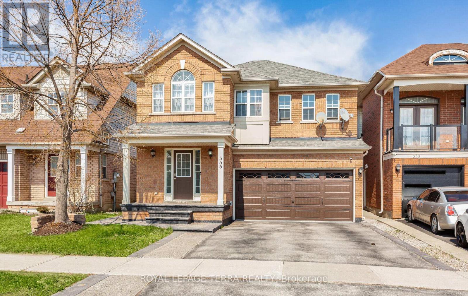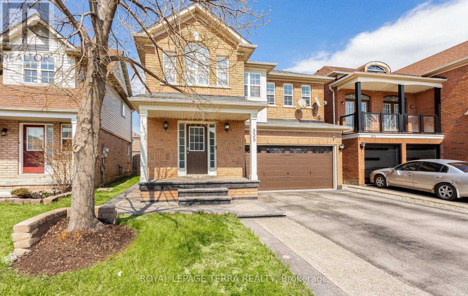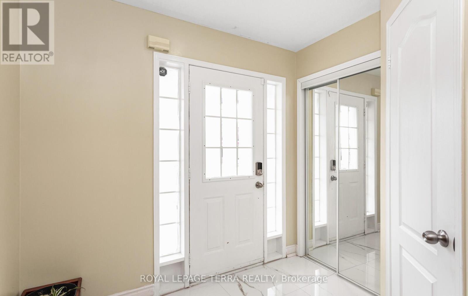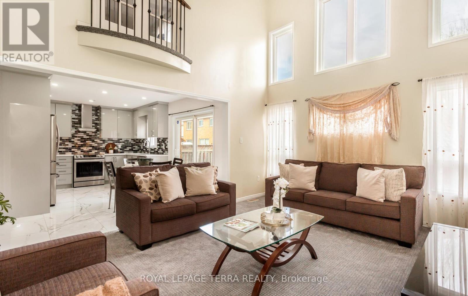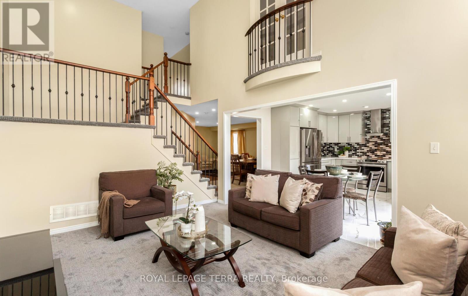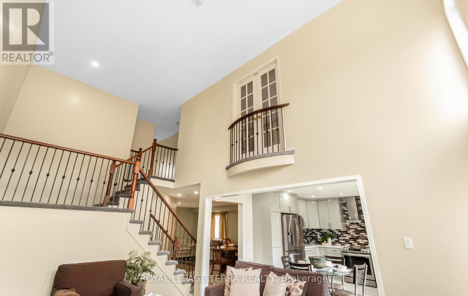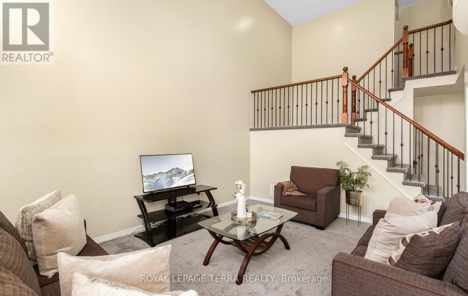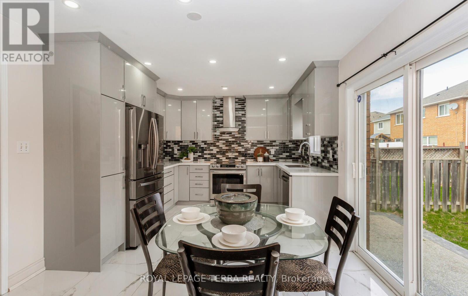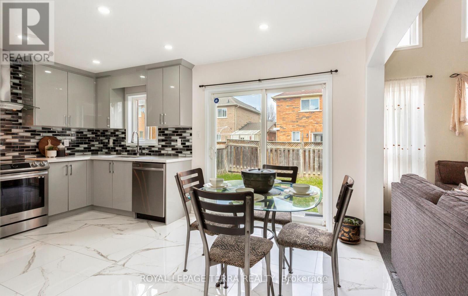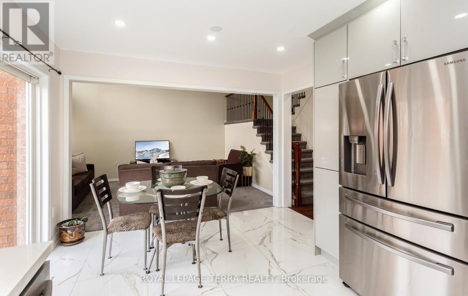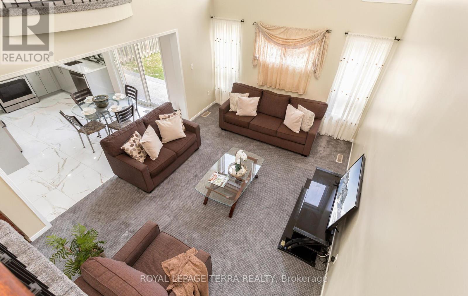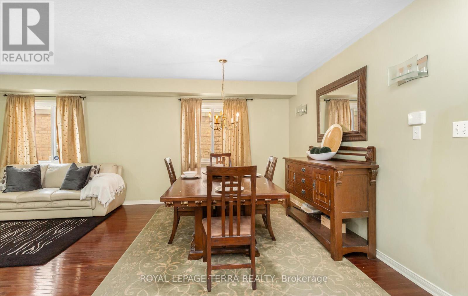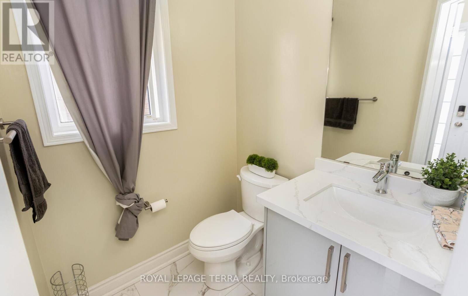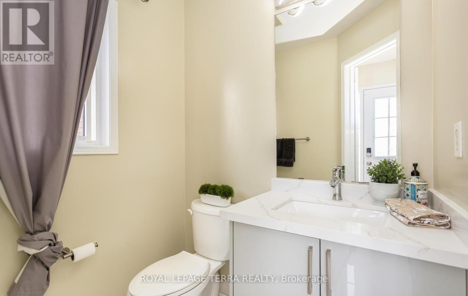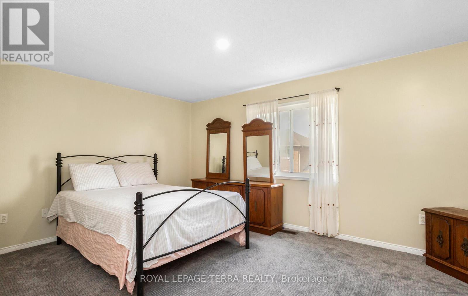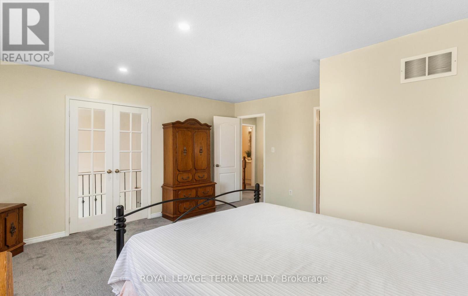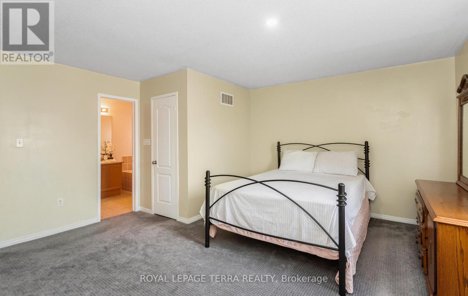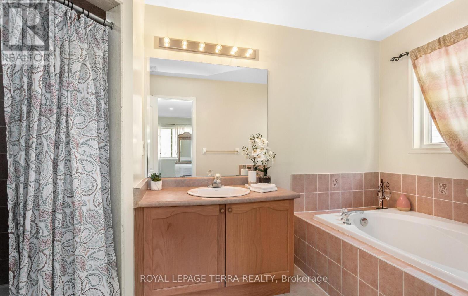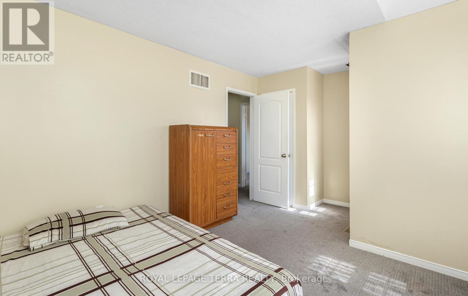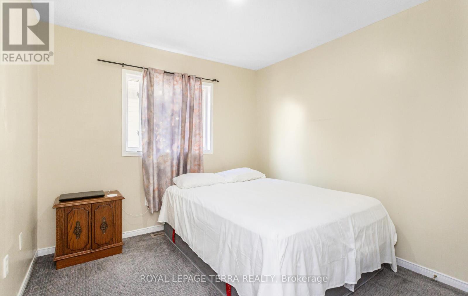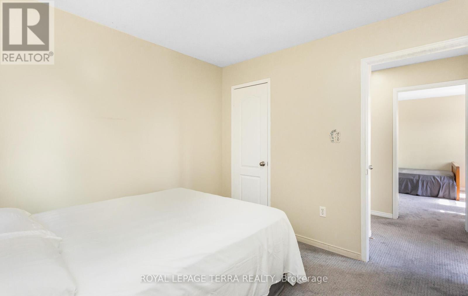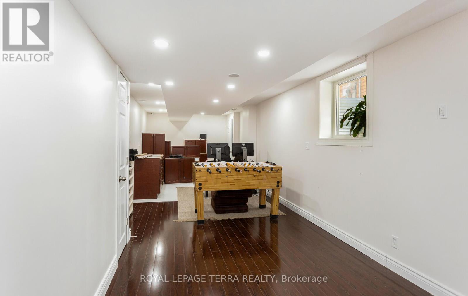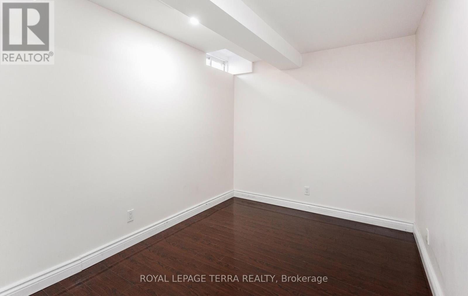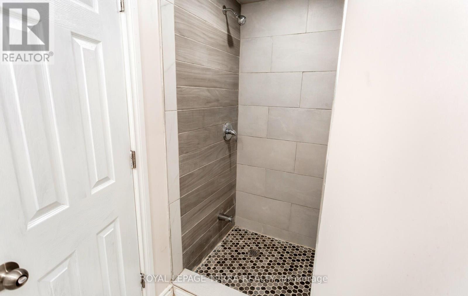6 Bedroom
4 Bathroom
2000 - 2500 sqft
Central Air Conditioning
Forced Air
$1,229,900
**So Many Reasons To Love This Home**.This Immaculately Kept Detached House Has Bright, Spacious 4 + 2 Bedroom , 4 Washroom & Master Bedroom Comes With 4Pc Ensuite. The Main Level Showcases Living/ Dining & Sun Filled Spacious Family Room.**Soaring High Impressive Ceiling On M/Floor & Floor To Ceiling Large Windows ** Not Yet Finished** This House Offers Spacious Finished Basement With 2 Bedroom, 1 Washroom & Rec Room, Spacious Partial Finished Kitchen Offers Ample Potential For Future Expansion With Separate Entrance To Basement. Backyard With Ample Space For You To Enjoy BBQ Nights With Family & Friends. **Pot-Lights ,S/S Appliances In Kitchen (2023), Upgraded Kitchen ** Wide Driveway Offers Parking For 4 & The List Goes On...This Location Offers The Homeowner A Perfect Balance Of Closeness To Recreation Centre , Major Transit ,Schools & Offers Quietness Of A Community Built Around A Desirable Neighborhood Of Fletcher's Meadow.**Shows 10/10 !!Come See For Yourself If This Is Your Next Home!! (id:50787)
Open House
This property has open houses!
Starts at:
2:00 pm
Ends at:
5:00 pm
Property Details
|
MLS® Number
|
W12105707 |
|
Property Type
|
Single Family |
|
Community Name
|
Fletcher's Meadow |
|
Amenities Near By
|
Public Transit, Park, Schools |
|
Community Features
|
Community Centre |
|
Equipment Type
|
Water Heater |
|
Parking Space Total
|
6 |
|
Rental Equipment Type
|
Water Heater |
Building
|
Bathroom Total
|
4 |
|
Bedrooms Above Ground
|
4 |
|
Bedrooms Below Ground
|
2 |
|
Bedrooms Total
|
6 |
|
Appliances
|
Dishwasher, Dryer, Stove, Washer, Window Coverings, Refrigerator |
|
Basement Development
|
Finished |
|
Basement Type
|
N/a (finished) |
|
Construction Style Attachment
|
Detached |
|
Cooling Type
|
Central Air Conditioning |
|
Exterior Finish
|
Brick |
|
Flooring Type
|
Laminate, Tile, Hardwood, Carpeted |
|
Foundation Type
|
Concrete |
|
Half Bath Total
|
1 |
|
Heating Fuel
|
Natural Gas |
|
Heating Type
|
Forced Air |
|
Stories Total
|
2 |
|
Size Interior
|
2000 - 2500 Sqft |
|
Type
|
House |
|
Utility Water
|
Municipal Water |
Parking
Land
|
Acreage
|
No |
|
Land Amenities
|
Public Transit, Park, Schools |
|
Sewer
|
Sanitary Sewer |
|
Size Depth
|
88 Ft ,7 In |
|
Size Frontage
|
36 Ft ,1 In |
|
Size Irregular
|
36.1 X 88.6 Ft |
|
Size Total Text
|
36.1 X 88.6 Ft |
|
Zoning Description
|
Residential |
Rooms
| Level |
Type |
Length |
Width |
Dimensions |
|
Second Level |
Primary Bedroom |
4.8 m |
3.9 m |
4.8 m x 3.9 m |
|
Second Level |
Bedroom 2 |
3.6 m |
3.1 m |
3.6 m x 3.1 m |
|
Second Level |
Bedroom 3 |
3.2 m |
3.2 m |
3.2 m x 3.2 m |
|
Second Level |
Bedroom 4 |
3.2 m |
3.2 m |
3.2 m x 3.2 m |
|
Basement |
Bedroom 2 |
2.9 m |
2.7 m |
2.9 m x 2.7 m |
|
Basement |
Bedroom |
3 m |
2.8 m |
3 m x 2.8 m |
|
Main Level |
Kitchen |
6.7 m |
3.3 m |
6.7 m x 3.3 m |
|
Main Level |
Dining Room |
3.9 m |
3.1 m |
3.9 m x 3.1 m |
|
Main Level |
Family Room |
5.1 m |
3.6 m |
5.1 m x 3.6 m |
|
Ground Level |
Living Room |
5.4 m |
4.5 m |
5.4 m x 4.5 m |
Utilities
https://www.realtor.ca/real-estate/28219163/355-edenbrook-hill-drive-brampton-fletchers-meadow-fletchers-meadow

