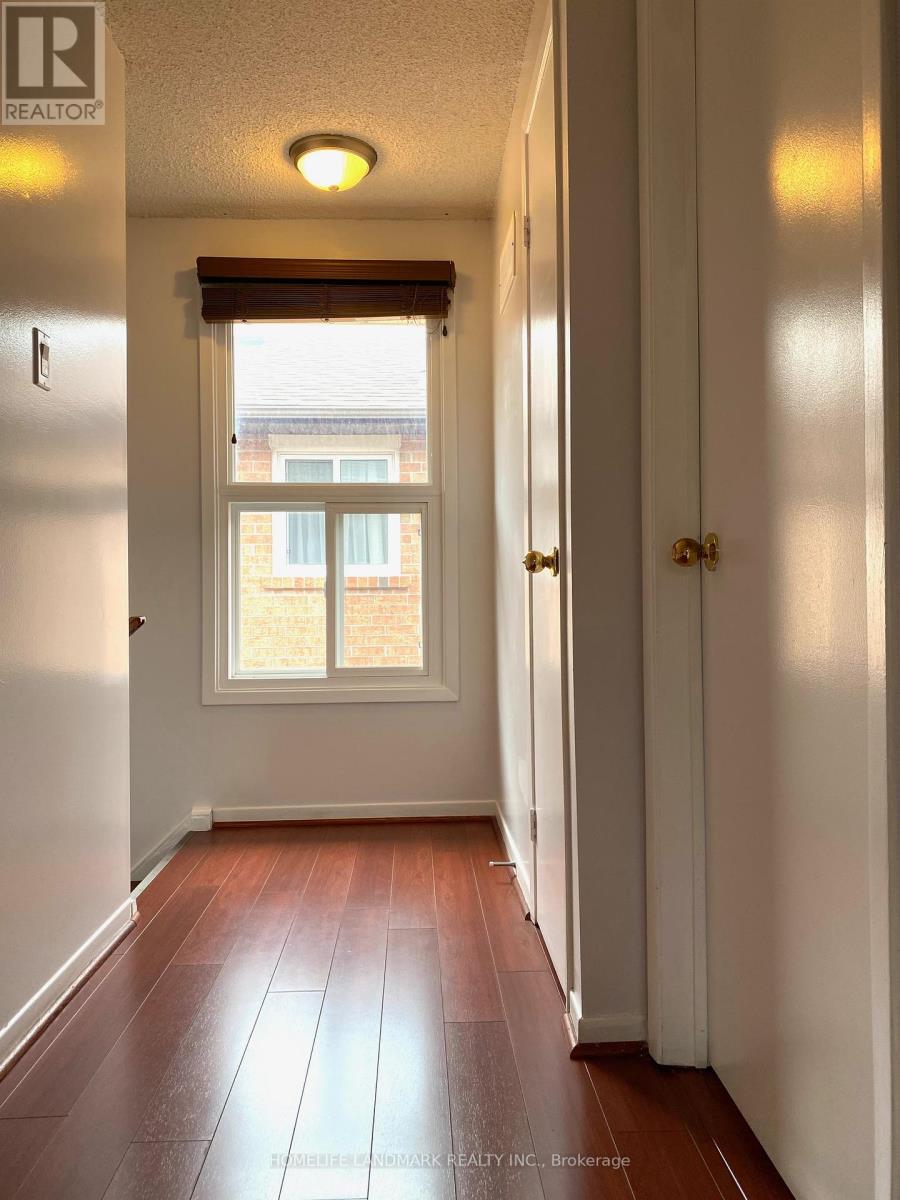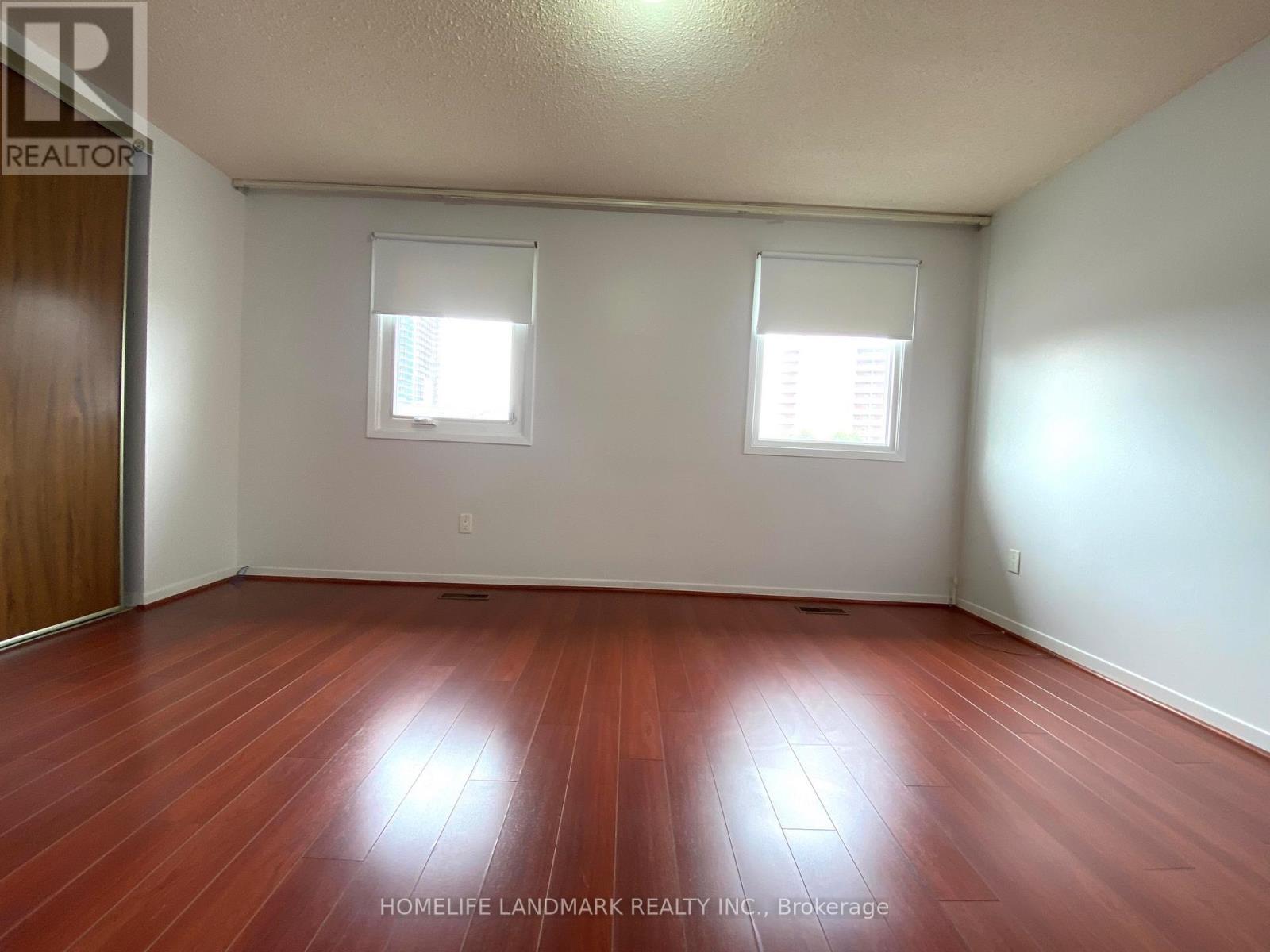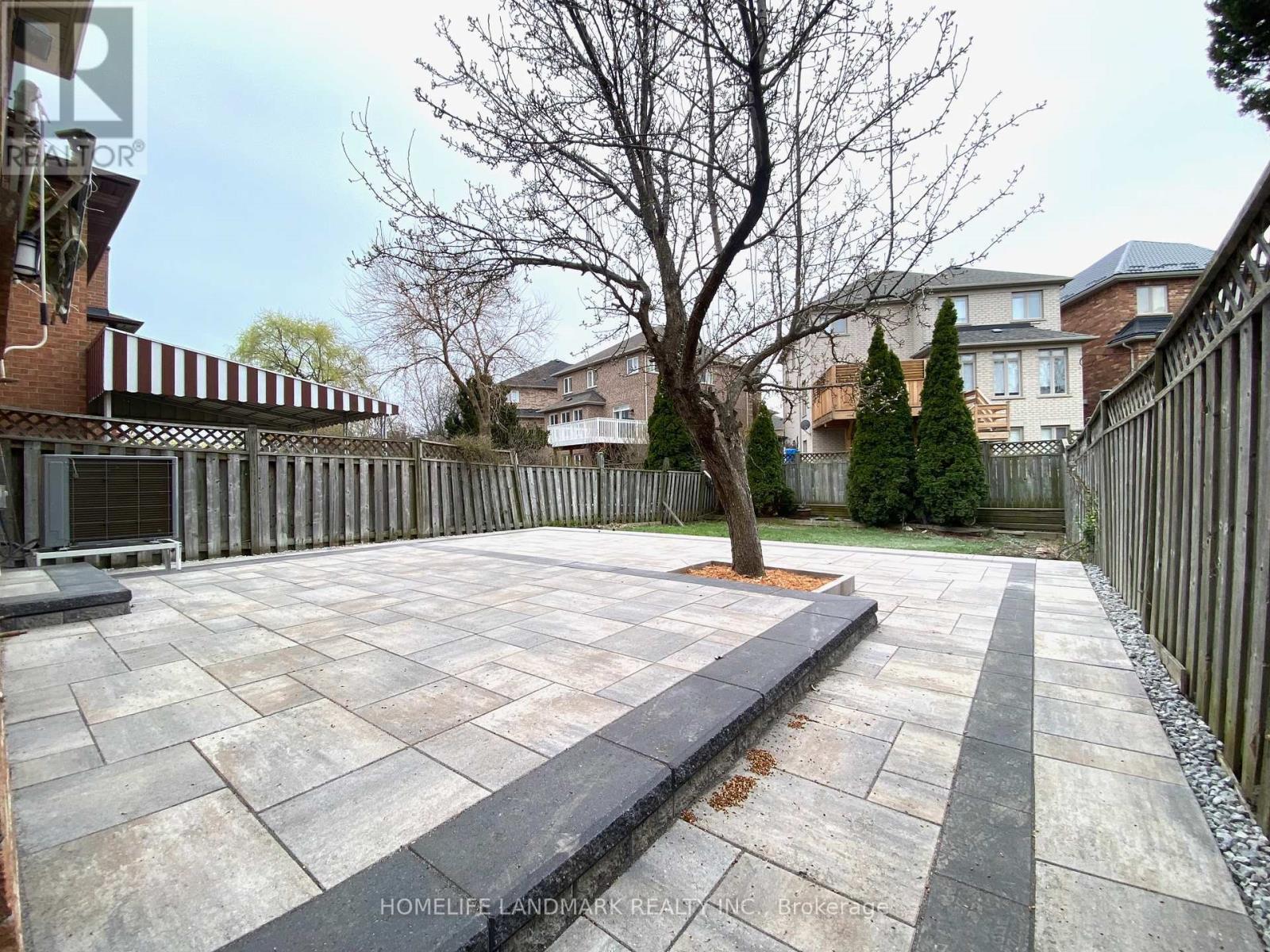289-597-1980
infolivingplus@gmail.com
15 Hanson Road Mississauga (Fairview), Ontario L5B 2E3
4 Bedroom
3 Bathroom
1100 - 1500 sqft
Central Air Conditioning
Forced Air
$4,380 Monthly
Stunning Detached 2-Story Home Located In Most Sought After Central Mississauga Neighbourhood!! Modernized Kitchen With Stainless Appliances, Granite Countertops And Backsplash. Pot Lights. High-End Hardwood Floor, Fabulous 3 Washrms, Separate Entrance To Finished Basement Bachelor Apmnt, Huge New Double Patio Vs. Super Deep Sunny Backyard. Extra Fridge, New Dishwasher, New Garage Floor and Garage Door, New Painting and New Patio. Near All Amenities, Walk Distance To Square One And Go Station! (id:50787)
Property Details
| MLS® Number | W12105544 |
| Property Type | Single Family |
| Community Name | Fairview |
| Amenities Near By | Hospital, Park, Place Of Worship, Public Transit, Schools |
| Community Features | Community Centre |
| Features | Carpet Free |
| Parking Space Total | 3 |
Building
| Bathroom Total | 3 |
| Bedrooms Above Ground | 3 |
| Bedrooms Below Ground | 1 |
| Bedrooms Total | 4 |
| Appliances | Central Vacuum, Dishwasher, Dryer, Garage Door Opener, Stove, Washer, Window Coverings, Two Refrigerators |
| Basement Development | Finished |
| Basement Features | Separate Entrance |
| Basement Type | N/a (finished) |
| Construction Style Attachment | Detached |
| Cooling Type | Central Air Conditioning |
| Exterior Finish | Brick |
| Flooring Type | Hardwood, Ceramic, Laminate |
| Foundation Type | Concrete |
| Half Bath Total | 1 |
| Heating Fuel | Natural Gas |
| Heating Type | Forced Air |
| Stories Total | 2 |
| Size Interior | 1100 - 1500 Sqft |
| Type | House |
| Utility Water | Municipal Water |
Parking
| Attached Garage | |
| Garage |
Land
| Acreage | No |
| Land Amenities | Hospital, Park, Place Of Worship, Public Transit, Schools |
| Sewer | Sanitary Sewer |
| Size Depth | 133 Ft ,9 In |
| Size Frontage | 30 Ft ,2 In |
| Size Irregular | 30.2 X 133.8 Ft |
| Size Total Text | 30.2 X 133.8 Ft |
Rooms
| Level | Type | Length | Width | Dimensions |
|---|---|---|---|---|
| Second Level | Primary Bedroom | 4.28 m | 3.42 m | 4.28 m x 3.42 m |
| Second Level | Bedroom 2 | 3.25 m | 3.6 m | 3.25 m x 3.6 m |
| Second Level | Bedroom 3 | 2.7 m | 3.6 m | 2.7 m x 3.6 m |
| Basement | Bedroom | 5.9 m | 2.7 m | 5.9 m x 2.7 m |
| Basement | Recreational, Games Room | 5.02 m | 5.75 m | 5.02 m x 5.75 m |
| Main Level | Living Room | 4.7 m | 3.8 m | 4.7 m x 3.8 m |
| Main Level | Dining Room | 3.21 m | 3.12 m | 3.21 m x 3.12 m |
| Main Level | Kitchen | 3.03 m | 5.26 m | 3.03 m x 5.26 m |
https://www.realtor.ca/real-estate/28218650/15-hanson-road-mississauga-fairview-fairview






































