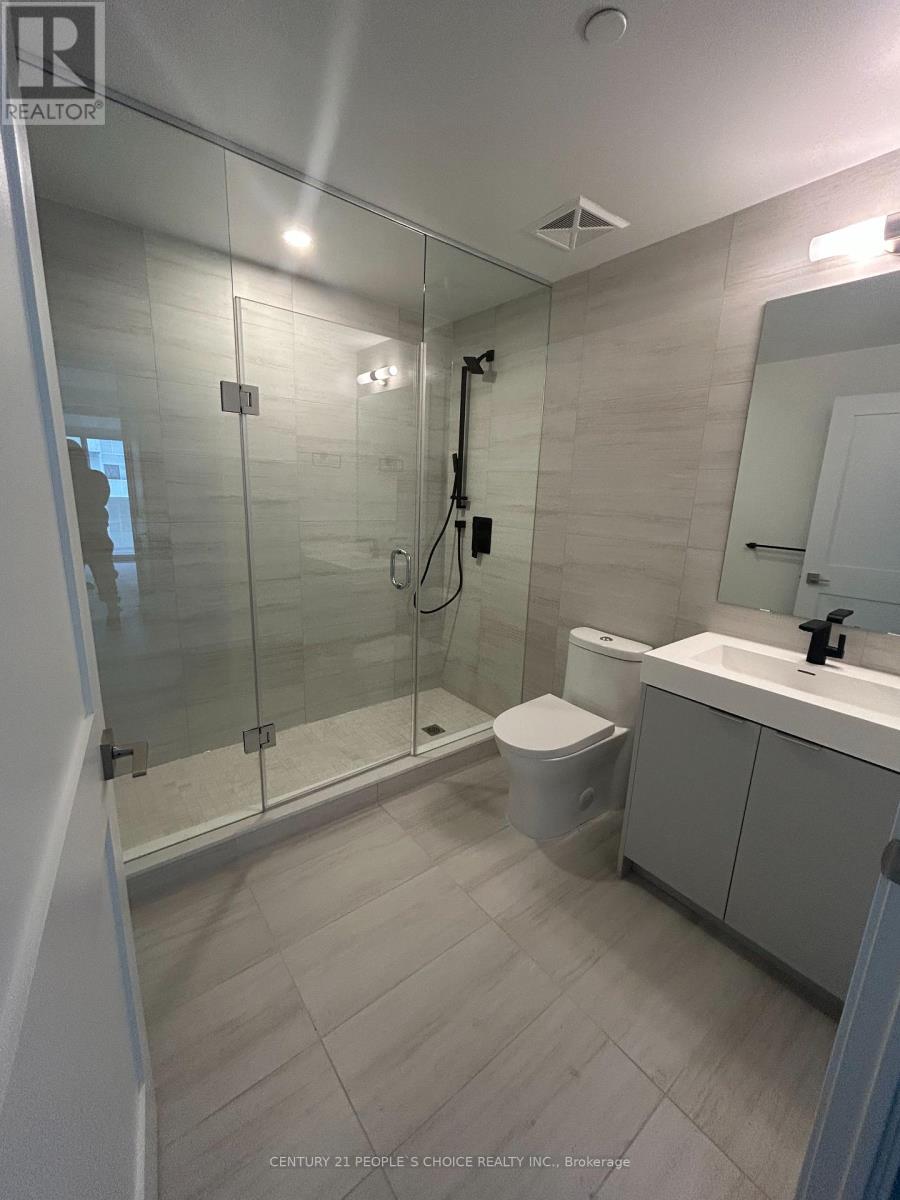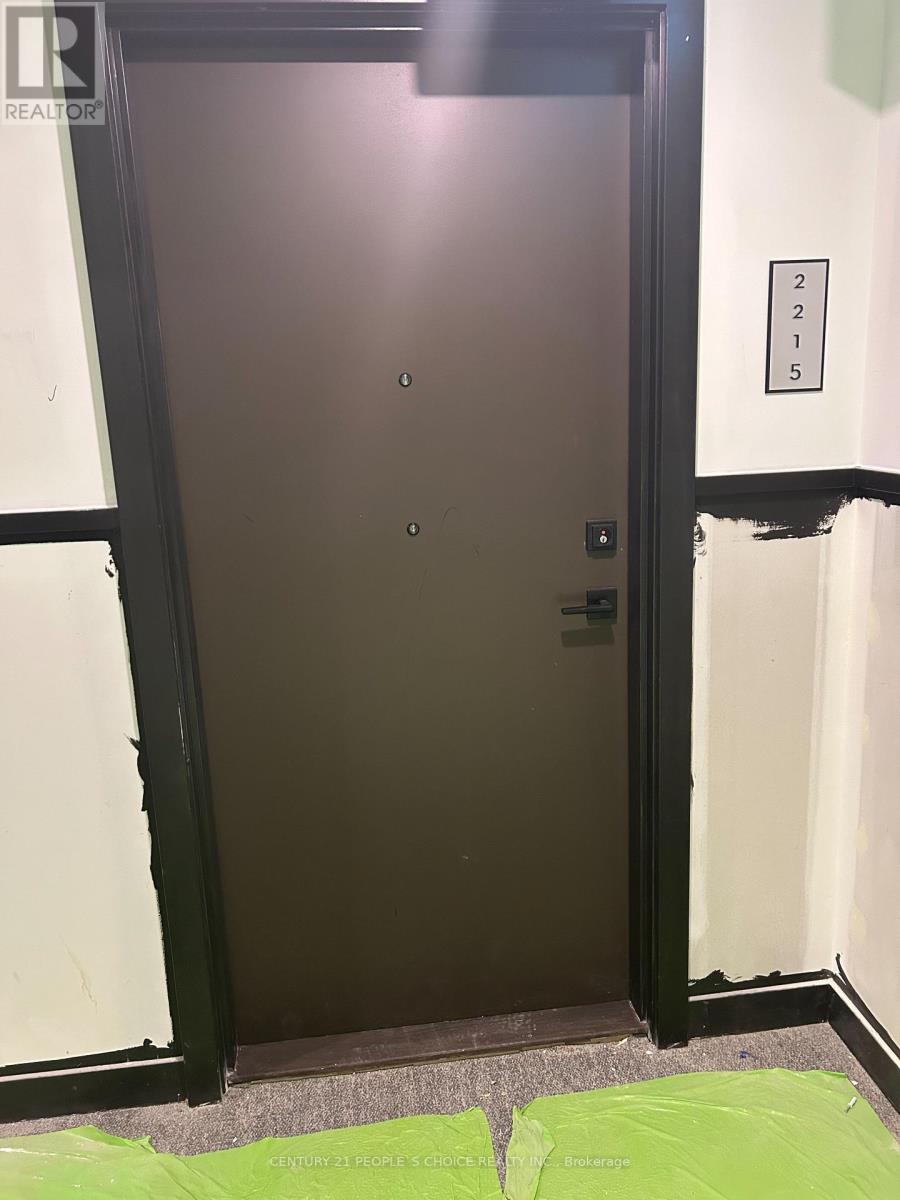2 Bedroom
1 Bathroom
700 - 799 sqft
Central Air Conditioning
Forced Air
$2,400 Monthly
Welcome to Abeja District Tower 1 - This Unit Features 2 Beds + 1 Bath - Amazing Southwest Views of Vaughan with a Large Balcony - 755 Sq Ft + 65 Sq Ft of Balcony - 1 Parking Included - Pot Lights Throughout - Ensuite Laundry with Upgraded Stacked Washer & Dryer - Upgraded Luxury Finishes Throughout Entire Unit - Large Upgraded Spa Like Bath with Luxury Finishes - Laminate Floors Throughout - Modern Finishes Throughout Unit - Mirrored Closet Doors - Open Concept Living with Modern Kitchen - Quartz Counter Tops with Waterfall Feature - Close to $25K spend on upgrades - Decent Size Rooms - Lots of Natural Light! Excellent Vaughan Location. Steps to Public Transit, YRT, Vaughan Mills, Canada's Wonderland, Cortelluci Hospital (id:50787)
Property Details
|
MLS® Number
|
N12105629 |
|
Property Type
|
Single Family |
|
Community Name
|
Concord |
|
Community Features
|
Pets Not Allowed |
|
Features
|
Balcony, In Suite Laundry |
|
Parking Space Total
|
1 |
Building
|
Bathroom Total
|
1 |
|
Bedrooms Above Ground
|
2 |
|
Bedrooms Total
|
2 |
|
Age
|
New Building |
|
Appliances
|
Cooktop, Dishwasher, Dryer, Microwave, Stove, Washer, Window Coverings, Refrigerator |
|
Cooling Type
|
Central Air Conditioning |
|
Exterior Finish
|
Concrete |
|
Flooring Type
|
Laminate |
|
Heating Fuel
|
Natural Gas |
|
Heating Type
|
Forced Air |
|
Size Interior
|
700 - 799 Sqft |
|
Type
|
Apartment |
Parking
Land
Rooms
| Level |
Type |
Length |
Width |
Dimensions |
|
Main Level |
Living Room |
4.05 m |
3.62 m |
4.05 m x 3.62 m |
|
Main Level |
Dining Room |
4.05 m |
3.62 m |
4.05 m x 3.62 m |
|
Main Level |
Primary Bedroom |
2.83 m |
2.8 m |
2.83 m x 2.8 m |
|
Main Level |
Bedroom 2 |
2.89 m |
2.8 m |
2.89 m x 2.8 m |
https://www.realtor.ca/real-estate/28218754/2215-10-abeja-street-vaughan-concord-concord













