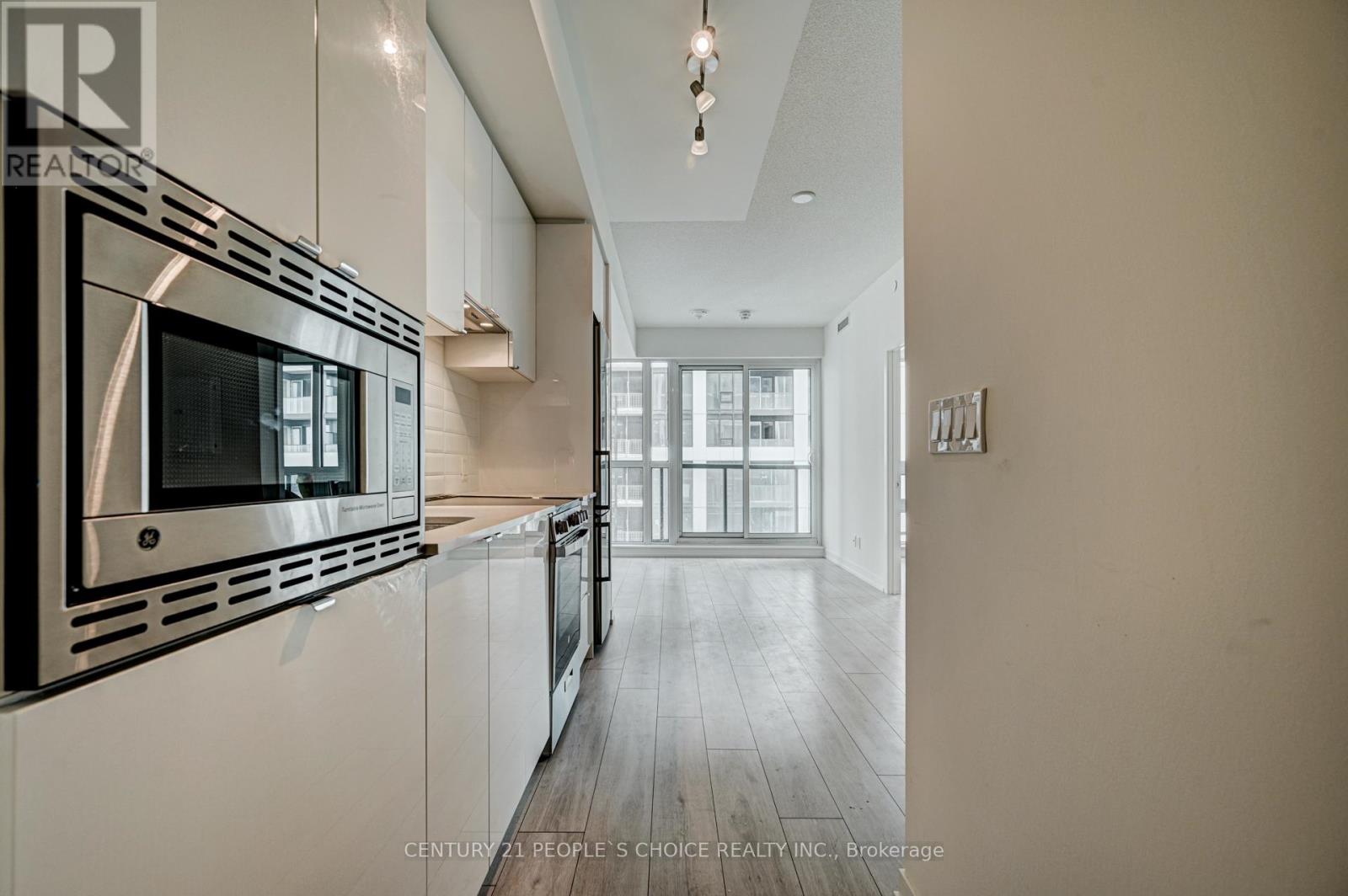289-597-1980
infolivingplus@gmail.com
1712 - 49 East Liberty Street Toronto (Niagara), Ontario M6K 0B2
2 Bedroom
1 Bathroom
500 - 599 sqft
Central Air Conditioning
Forced Air
$2,500 Monthly
Welcome To 49 East Liberty Street By The Lake - This Capella Model Floor Plan Features - 1 Bed + Work Area - 590 Sq Ft + 45 Sq Ft Balcony - 1 Parking - 1 Locker - Stunning South Views Of Lakeshore - Laminate Floors Throughout The Unit - Modern Eat In Kitchen With B/I Stainless Steel Appliances - 1 Large Bedroom With Mirrored Sliding Closets - Functional Living Area - Work/Den Area - En-Suite Laundry! Close To All Local Amenities! Great Location!!! (id:50787)
Property Details
| MLS® Number | C12105425 |
| Property Type | Single Family |
| Community Name | Niagara |
| Community Features | Pets Not Allowed |
| Features | Balcony |
| Parking Space Total | 1 |
Building
| Bathroom Total | 1 |
| Bedrooms Above Ground | 1 |
| Bedrooms Below Ground | 1 |
| Bedrooms Total | 2 |
| Amenities | Storage - Locker |
| Appliances | Intercom, Dishwasher, Dryer, Microwave, Hood Fan, Stove, Washer, Refrigerator |
| Cooling Type | Central Air Conditioning |
| Exterior Finish | Concrete |
| Flooring Type | Laminate, Ceramic |
| Heating Fuel | Natural Gas |
| Heating Type | Forced Air |
| Size Interior | 500 - 599 Sqft |
| Type | Apartment |
Parking
| Underground | |
| No Garage |
Land
| Acreage | No |
Rooms
| Level | Type | Length | Width | Dimensions |
|---|---|---|---|---|
| Main Level | Foyer | 1.06 m | 2.43 m | 1.06 m x 2.43 m |
| Main Level | Kitchen | 3.1 m | 5.21 m | 3.1 m x 5.21 m |
| Main Level | Dining Room | 3.1 m | 5.21 m | 3.1 m x 5.21 m |
| Main Level | Living Room | 3.1 m | 5.21 m | 3.1 m x 5.21 m |
| Main Level | Primary Bedroom | 3.04 m | 2.98 m | 3.04 m x 2.98 m |
| Main Level | Study | 3.38 m | 1.7 m | 3.38 m x 1.7 m |
| Main Level | Laundry Room | 1.06 m | 1.06 m | 1.06 m x 1.06 m |
| Main Level | Bathroom | 1.54 m | 2.43 m | 1.54 m x 2.43 m |
https://www.realtor.ca/real-estate/28218250/1712-49-east-liberty-street-toronto-niagara-niagara

































