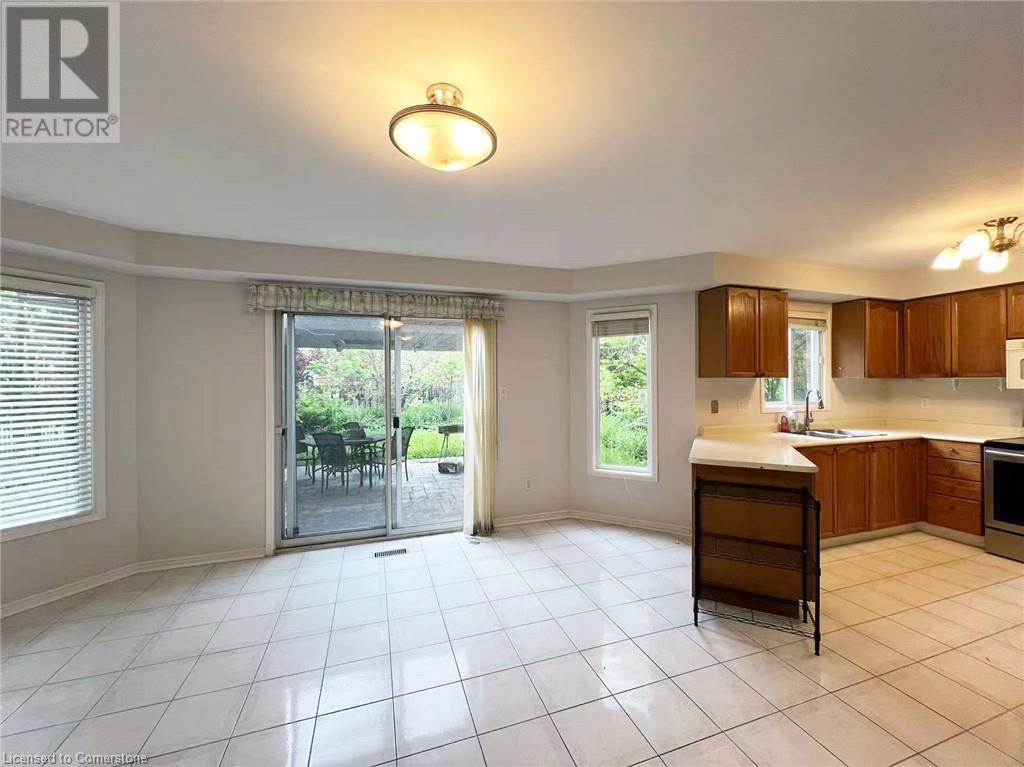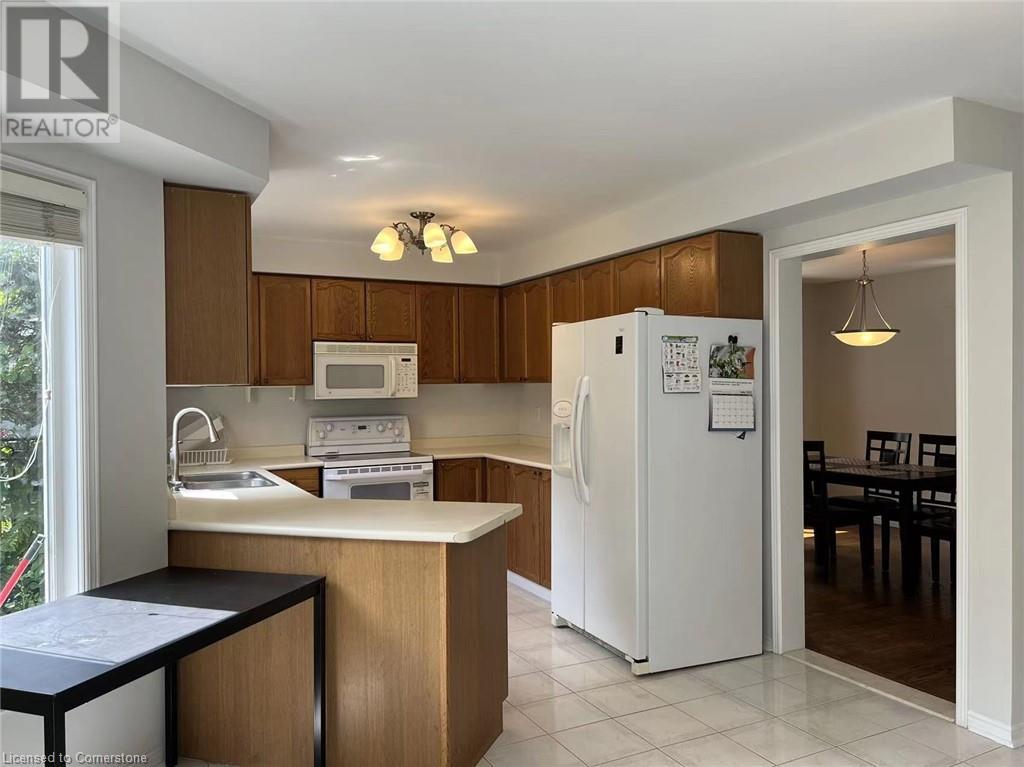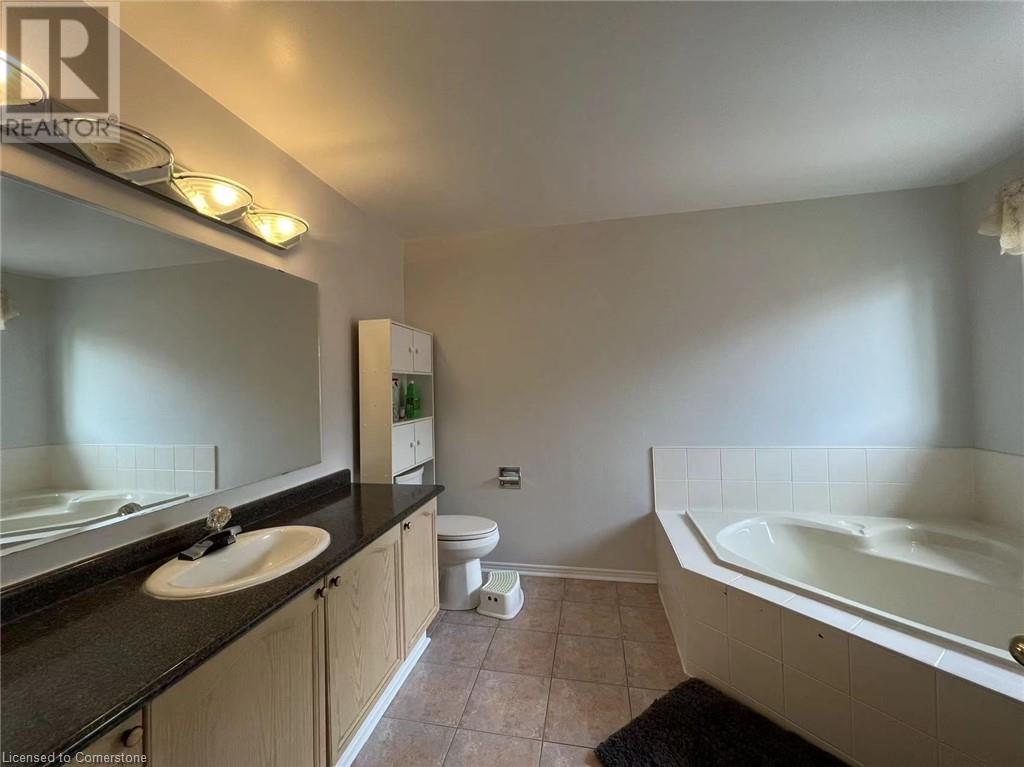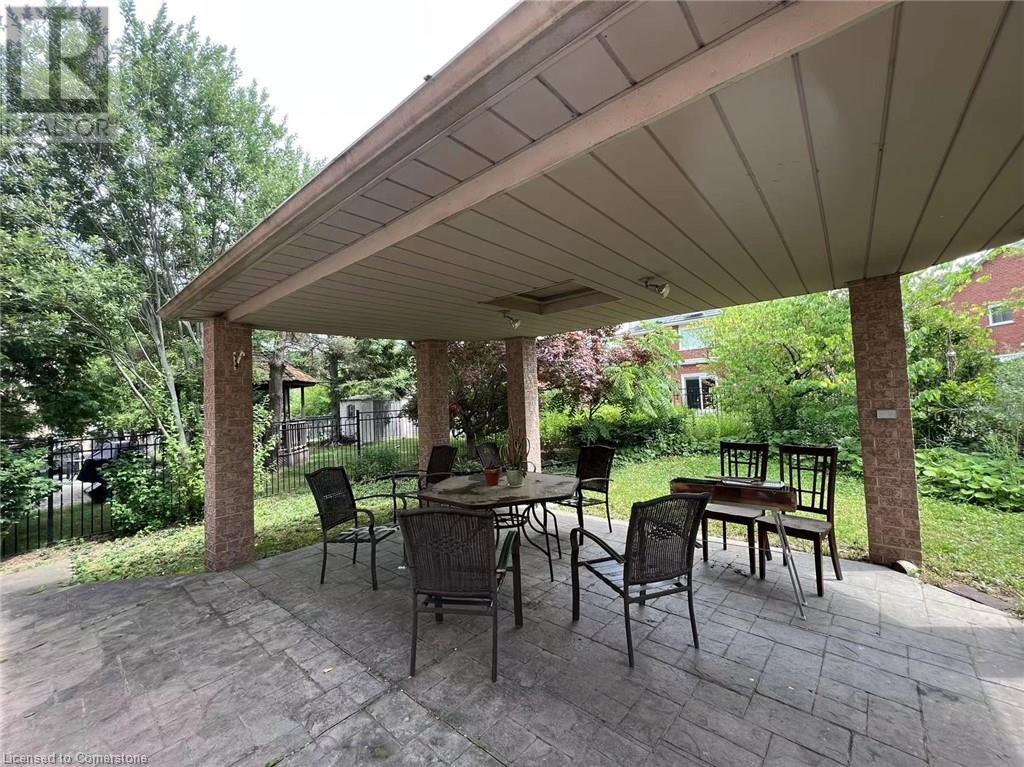289-597-1980
infolivingplus@gmail.com
25 Thornton Trail Dundas, Ontario L9H 6X9
5 Bedroom
5 Bathroom
3200 sqft
2 Level
Central Air Conditioning
Forced Air
$4,500 Monthly
Located in a family friendly neighborhood within walking distance to the Dundas Golf and Country Club and trails. This home is 3200sf on the main level with a fully finished basement. Freshly painted throughout, no carpets. The backyard offers a large covered space for entertaining. The primary bedroom enjoys a private ensuite. Fully furnished and move-in ready. Available June 01, 2025. Tenant is responsible for all utilities. (id:50787)
Property Details
| MLS® Number | 40715603 |
| Property Type | Single Family |
| Amenities Near By | Public Transit |
| Community Features | Quiet Area |
| Equipment Type | Furnace |
| Features | Paved Driveway |
| Parking Space Total | 4 |
| Rental Equipment Type | Furnace |
Building
| Bathroom Total | 5 |
| Bedrooms Above Ground | 4 |
| Bedrooms Below Ground | 1 |
| Bedrooms Total | 5 |
| Appliances | Window Coverings |
| Architectural Style | 2 Level |
| Basement Development | Finished |
| Basement Type | Full (finished) |
| Construction Style Attachment | Detached |
| Cooling Type | Central Air Conditioning |
| Exterior Finish | Brick |
| Foundation Type | Unknown |
| Half Bath Total | 1 |
| Heating Fuel | Natural Gas |
| Heating Type | Forced Air |
| Stories Total | 2 |
| Size Interior | 3200 Sqft |
| Type | House |
| Utility Water | Municipal Water |
Parking
| Attached Garage |
Land
| Acreage | No |
| Land Amenities | Public Transit |
| Sewer | Municipal Sewage System |
| Size Depth | 118 Ft |
| Size Frontage | 49 Ft |
| Size Total Text | Under 1/2 Acre |
| Zoning Description | R2 |
Rooms
| Level | Type | Length | Width | Dimensions |
|---|---|---|---|---|
| Second Level | 4pc Bathroom | 12'0'' x 6'10'' | ||
| Second Level | 3pc Bathroom | 11'6'' x 4'5'' | ||
| Second Level | Bedroom | 12'7'' x 12'0'' | ||
| Second Level | Bedroom | 18'0'' x 12'0'' | ||
| Second Level | Bedroom | 18'2'' x 13'0'' | ||
| Second Level | 4pc Bathroom | 11'6'' x 8'8'' | ||
| Second Level | Primary Bedroom | 23'0'' x 16'4'' | ||
| Basement | 4pc Bathroom | 12'2'' x 8'2'' | ||
| Basement | Media | 21'8'' x 15'10'' | ||
| Basement | Den | 12'8'' x 6'9'' | ||
| Basement | Bedroom | 12'2'' x 9'10'' | ||
| Basement | Kitchen | 17'2'' x 11'10'' | ||
| Main Level | Mud Room | Measurements not available | ||
| Main Level | 2pc Bathroom | Measurements not available | ||
| Main Level | Kitchen | 23'5'' x 12'2'' | ||
| Main Level | Family Room | 17'9'' x 11'4'' | ||
| Main Level | Dining Room | 12'4'' x 11'3'' | ||
| Main Level | Den | 11'4'' x 11'10'' | ||
| Main Level | Living Room | 14'10'' x 11'4'' |
https://www.realtor.ca/real-estate/28217832/25-thornton-trail-dundas





































