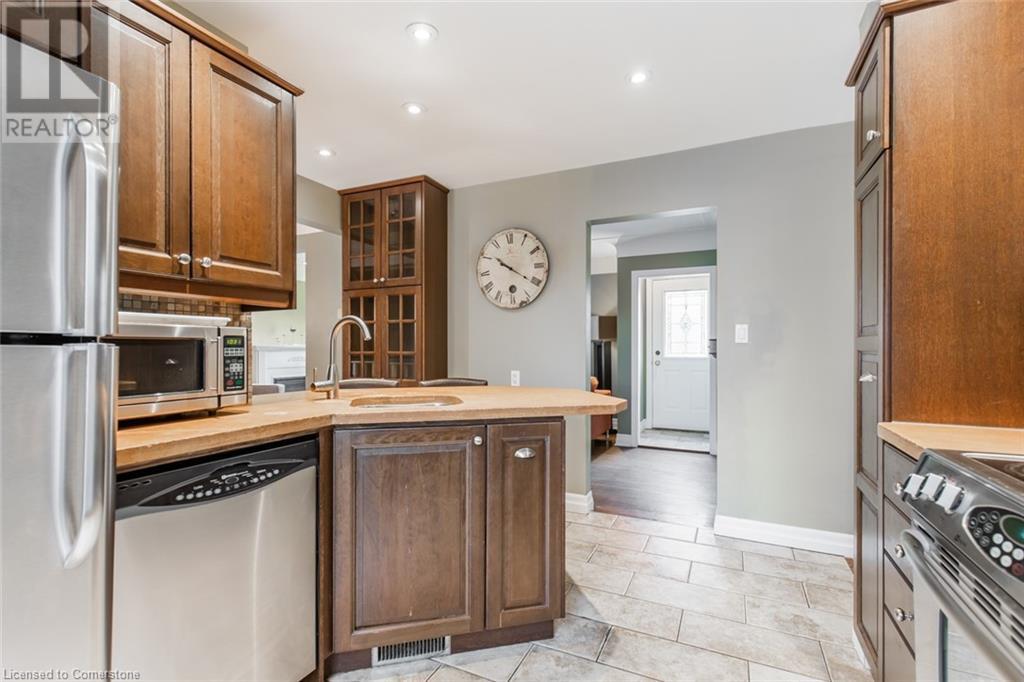289-597-1980
infolivingplus@gmail.com
961 Shadeland Avenue Burlington, Ontario L7T 2M4
4 Bedroom
2 Bathroom
1100 sqft
Bungalow
Inground Pool
Central Air Conditioning
Forced Air
$4,000 Monthly
Charming 4 bedroom and 2 full bath partially furnished bungalow in the heart of Aldershot! Featuring a large private rear yard with a patio and deck. Fully finished basement with a laundry room, full bathroom, and bedroom. The kitchen boasts stainless steel appliances and concrete counters. The property has been well maintained and has had many updates over the years. Close to all amenities, GO station and major highways! (id:50787)
Property Details
| MLS® Number | 40721698 |
| Property Type | Single Family |
| Amenities Near By | Hospital, Park, Public Transit, Schools |
| Equipment Type | None |
| Features | Paved Driveway |
| Parking Space Total | 2 |
| Pool Type | Inground Pool |
| Rental Equipment Type | None |
Building
| Bathroom Total | 2 |
| Bedrooms Above Ground | 3 |
| Bedrooms Below Ground | 1 |
| Bedrooms Total | 4 |
| Appliances | Dishwasher, Refrigerator, Stove, Washer |
| Architectural Style | Bungalow |
| Basement Development | Finished |
| Basement Type | Full (finished) |
| Construction Style Attachment | Detached |
| Cooling Type | Central Air Conditioning |
| Exterior Finish | Stone, Vinyl Siding |
| Foundation Type | Piled |
| Heating Fuel | Natural Gas |
| Heating Type | Forced Air |
| Stories Total | 1 |
| Size Interior | 1100 Sqft |
| Type | House |
| Utility Water | Municipal Water |
Land
| Acreage | No |
| Land Amenities | Hospital, Park, Public Transit, Schools |
| Sewer | Municipal Sewage System |
| Size Depth | 150 Ft |
| Size Frontage | 66 Ft |
| Size Total Text | Under 1/2 Acre |
| Zoning Description | R2.1 |
Rooms
| Level | Type | Length | Width | Dimensions |
|---|---|---|---|---|
| Basement | Recreation Room | 19'1'' x 11' | ||
| Basement | Bedroom | 15'0'' x 11'0'' | ||
| Basement | 4pc Bathroom | 5'0'' x 7'0'' | ||
| Main Level | 3pc Bathroom | 4'0'' x 7'0'' | ||
| Main Level | Bedroom | 11'0'' x 8'2'' | ||
| Main Level | Bedroom | 11'5'' x 8'0'' | ||
| Main Level | Bedroom | 11'5'' x 10'9'' | ||
| Main Level | Living Room | 20'5'' x 11'0'' | ||
| Main Level | Dining Room | 10'5'' x 7'5'' | ||
| Main Level | Eat In Kitchen | 12' x 12' |
https://www.realtor.ca/real-estate/28218062/961-shadeland-avenue-burlington








































