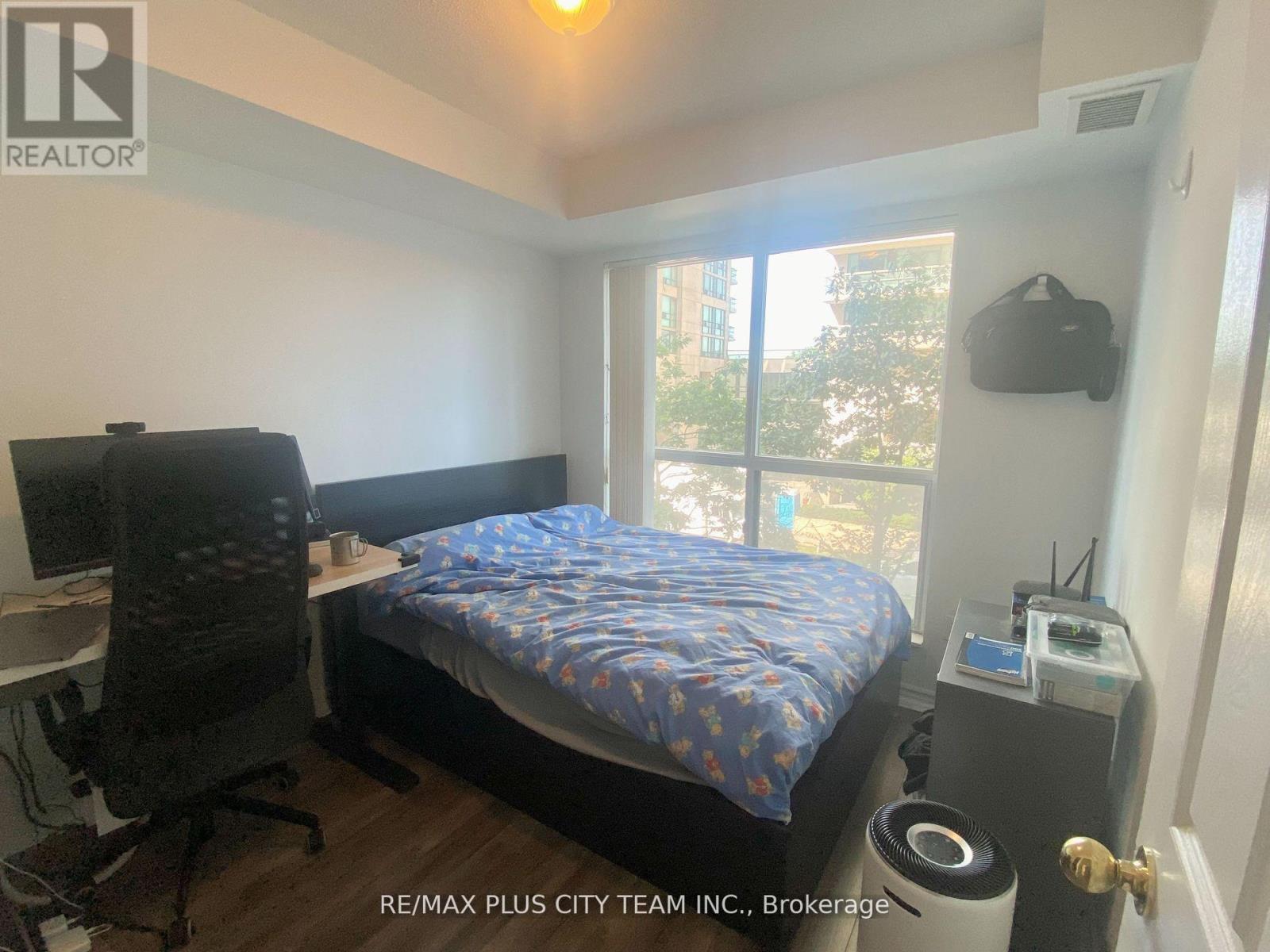2 Bedroom
1 Bathroom
500 - 599 sqft
Central Air Conditioning
Forced Air
$2,300 Monthly
Welcome to a spacious and bright 1+Den condo in the heart of North York, perfectly located at Yonge & Finch! This well-laid-out unit offers a comfortable living and dining area with a large window that fills the space with natural light. The open-concept den is ideal for a home office, reading nook, or creative space. The kitchen features full-sized appliances, a convenient breakfast bar, and ample cabinetry, perfect for cooking and entertaining. The generously sized primary bedroom includes a closet for all your storage needs. A full 4-piece bathroom and in-suite laundry add convenience to daily living. Enjoy peace of mind in a well-maintained building with top-tier amenities including a 24-hour concierge, gym, party room, and plenty of visitor parking. Includes one underground parking space. Just steps to Finch Subway Station, TTC, restaurants, cafes, and shopping, everything you need is at your doorstep. Move-in ready and waiting for you to call it home! Please note that the photos are from the previous listing. (id:50787)
Property Details
|
MLS® Number
|
C12105270 |
|
Property Type
|
Single Family |
|
Neigbourhood
|
Willowdale West |
|
Community Name
|
Willowdale West |
|
Community Features
|
Pets Not Allowed |
|
Features
|
Carpet Free |
|
Parking Space Total
|
1 |
Building
|
Bathroom Total
|
1 |
|
Bedrooms Above Ground
|
1 |
|
Bedrooms Below Ground
|
1 |
|
Bedrooms Total
|
2 |
|
Amenities
|
Security/concierge, Exercise Centre, Visitor Parking |
|
Appliances
|
Dishwasher, Dryer, Stove, Washer, Window Coverings, Refrigerator |
|
Cooling Type
|
Central Air Conditioning |
|
Exterior Finish
|
Concrete |
|
Flooring Type
|
Laminate |
|
Heating Fuel
|
Natural Gas |
|
Heating Type
|
Forced Air |
|
Size Interior
|
500 - 599 Sqft |
|
Type
|
Apartment |
Parking
Land
Rooms
| Level |
Type |
Length |
Width |
Dimensions |
|
Flat |
Living Room |
3.53 m |
2.95 m |
3.53 m x 2.95 m |
|
Flat |
Dining Room |
2.34 m |
1.57 m |
2.34 m x 1.57 m |
|
Flat |
Kitchen |
2.82 m |
2.62 m |
2.82 m x 2.62 m |
|
Flat |
Primary Bedroom |
2.69 m |
2.62 m |
2.69 m x 2.62 m |
|
Flat |
Den |
3.07 m |
2.26 m |
3.07 m x 2.26 m |
https://www.realtor.ca/real-estate/28218081/207-7-lorraine-drive-toronto-willowdale-west-willowdale-west












