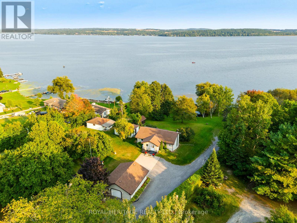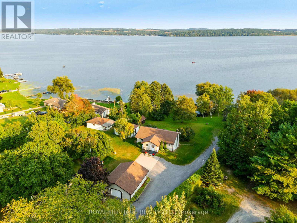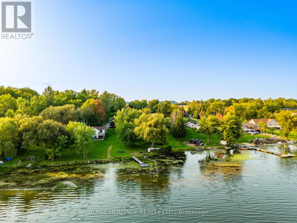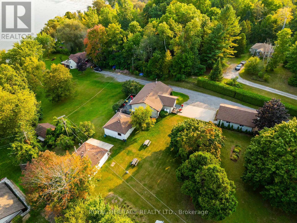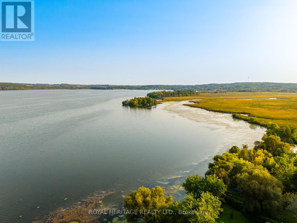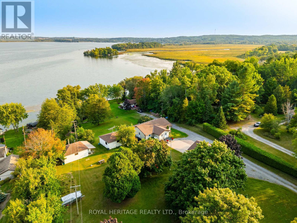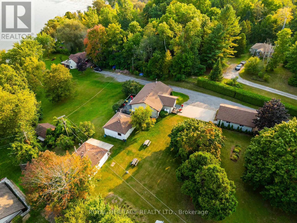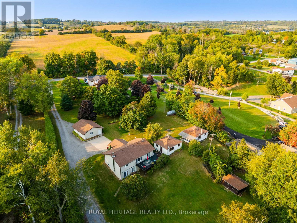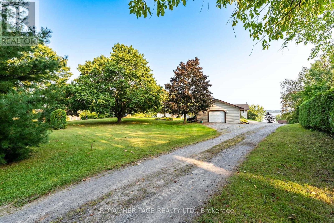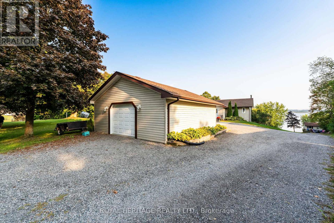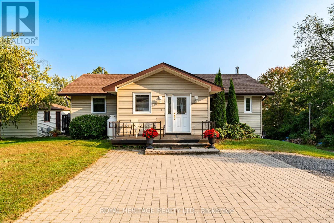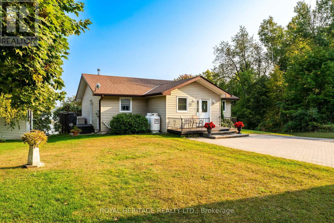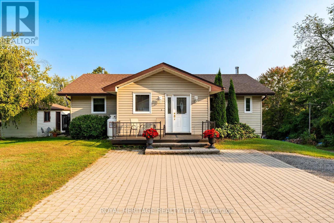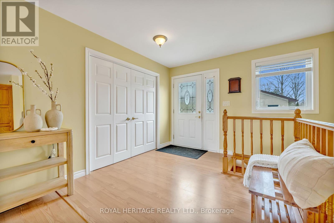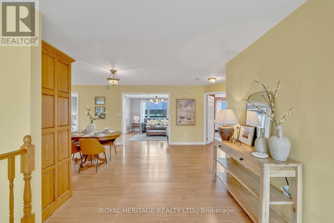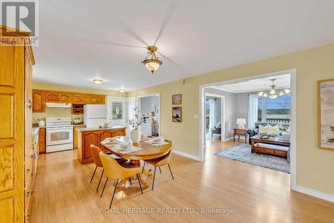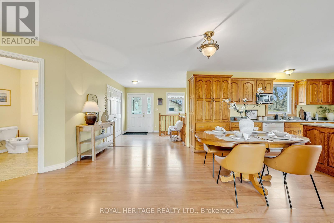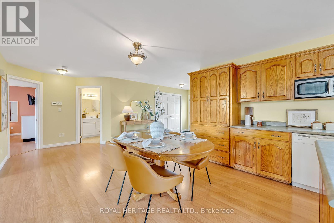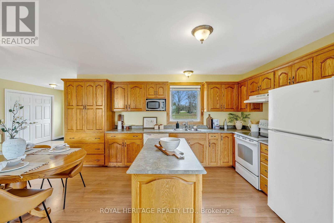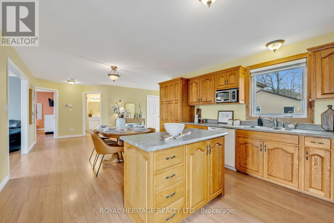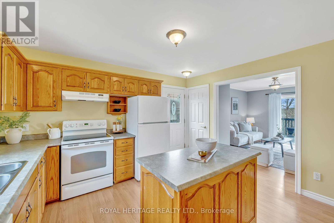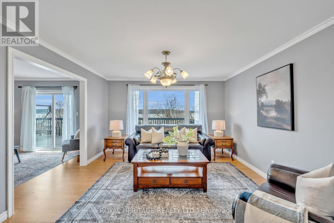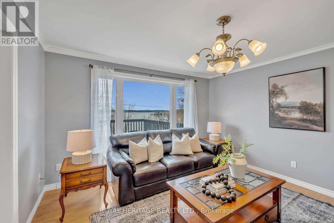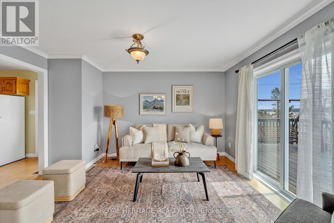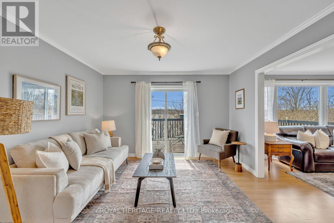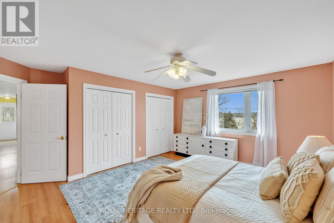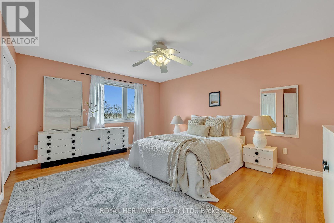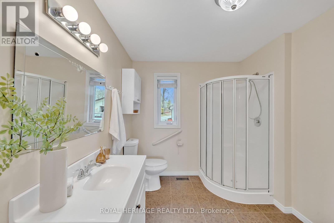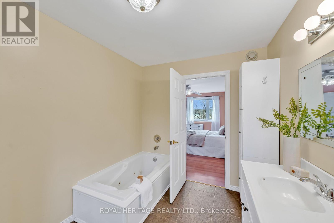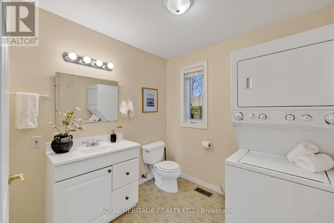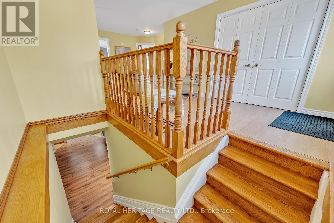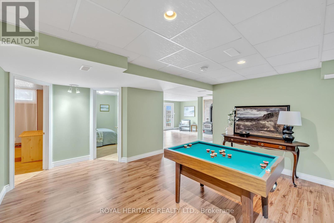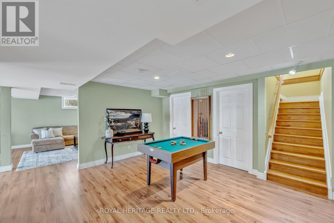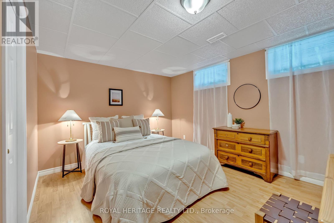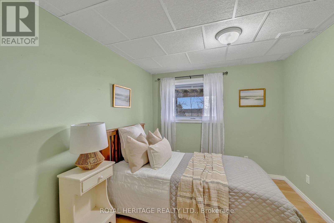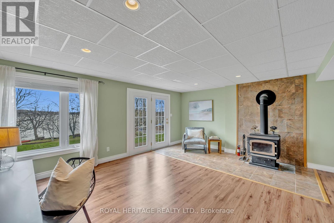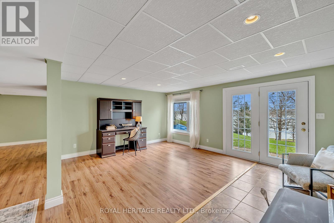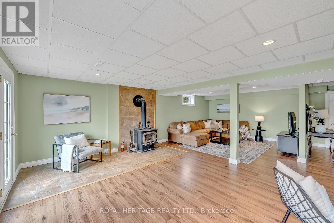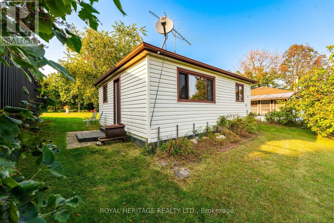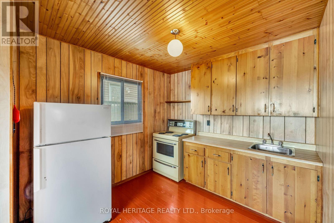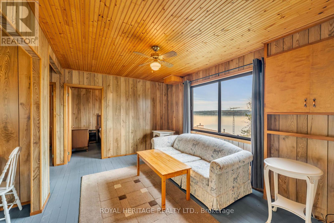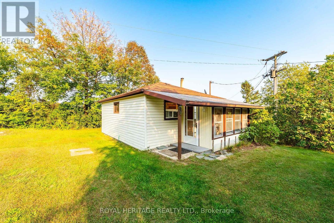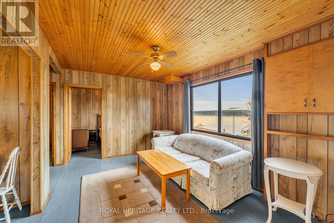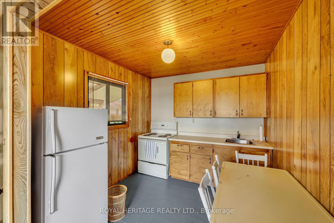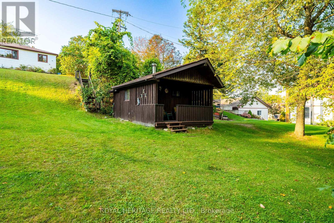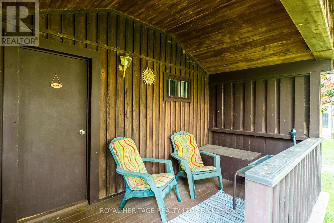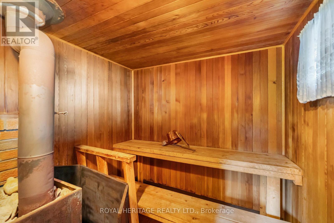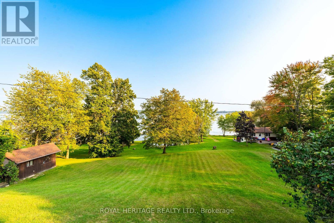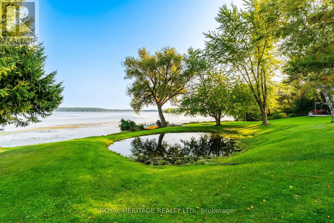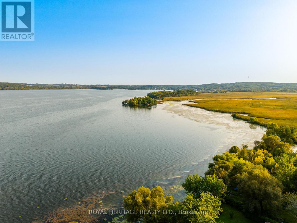3 Bedroom
2 Bathroom
1100 - 1500 sqft
Bungalow
Fireplace
Forced Air
Waterfront
$1,489,000
* Once in a Lifetime Opportunity * Introducing 7351 Byers Road on Beautiful Rice Lake. This unique property comes with an abundance of offerings. 123 feet of direct waterfront on just under 2 acres of property. Built in 2002 the Bungalow is well maintained and Move in Ready. Featuring an Open concept floorplan with views of the Lake from every room. Spacious Primary Bedroom with 4 Piece Ensuite bath. Main floor laundry. The Basement is finished with 2 bedrooms, rec room, a walk out, a wood stove and rough in bath. The Detached Garage/Workshop is ideal for the hobbyist or outdoor enthusiast. Invite your friends and family and host them in your Two, 3 Season Cabins each with their own kitchen, bathroom, bedroom and living area. Relax in Your very own wood fired Traditional Finnish Sauna overlooking the Lake. The property is impeccably maintained offering a large level area to enjoy and a gentle rolling slope down to the lake. A serene south facing waterfront with mature trees and pond. Properties like this are extremely rare and do not often become available for sale. Available upon request: floorplans, survey, well record, septic use permit, zoning info, home inspection report. Shingles on House (2016) Furnace (2023) (id:50787)
Property Details
|
MLS® Number
|
X12104349 |
|
Property Type
|
Single Family |
|
Community Name
|
Rural Hamilton |
|
Community Features
|
Fishing, School Bus, Community Centre |
|
Easement
|
Right Of Way |
|
Equipment Type
|
Propane Tank |
|
Features
|
Irregular Lot Size, Rolling, Flat Site, Guest Suite, Sauna |
|
Parking Space Total
|
12 |
|
Rental Equipment Type
|
Propane Tank |
|
Structure
|
Deck, Outbuilding, Dock |
|
View Type
|
Lake View, View Of Water, Direct Water View |
|
Water Front Name
|
Rice Lake |
|
Water Front Type
|
Waterfront |
Building
|
Bathroom Total
|
2 |
|
Bedrooms Above Ground
|
1 |
|
Bedrooms Below Ground
|
2 |
|
Bedrooms Total
|
3 |
|
Age
|
16 To 30 Years |
|
Appliances
|
Water Heater |
|
Architectural Style
|
Bungalow |
|
Basement Development
|
Finished |
|
Basement Features
|
Walk Out |
|
Basement Type
|
N/a (finished) |
|
Construction Style Attachment
|
Detached |
|
Construction Style Other
|
Seasonal |
|
Exterior Finish
|
Vinyl Siding |
|
Fireplace Present
|
Yes |
|
Fireplace Total
|
1 |
|
Fireplace Type
|
Woodstove |
|
Foundation Type
|
Poured Concrete |
|
Half Bath Total
|
1 |
|
Heating Fuel
|
Propane |
|
Heating Type
|
Forced Air |
|
Stories Total
|
1 |
|
Size Interior
|
1100 - 1500 Sqft |
|
Type
|
House |
|
Utility Water
|
Drilled Well |
Parking
Land
|
Access Type
|
Year-round Access, Private Docking |
|
Acreage
|
No |
|
Sewer
|
Septic System |
|
Size Depth
|
408 Ft ,1 In |
|
Size Frontage
|
162 Ft ,10 In |
|
Size Irregular
|
162.9 X 408.1 Ft ; Irregular Shape See Survey |
|
Size Total Text
|
162.9 X 408.1 Ft ; Irregular Shape See Survey|1/2 - 1.99 Acres |
|
Surface Water
|
Lake/pond |
Rooms
| Level |
Type |
Length |
Width |
Dimensions |
|
Basement |
Utility Room |
3.26 m |
4.51 m |
3.26 m x 4.51 m |
|
Basement |
Other |
4.23 m |
2.9 m |
4.23 m x 2.9 m |
|
Basement |
Bedroom 2 |
3.96 m |
3.9 m |
3.96 m x 3.9 m |
|
Basement |
Bedroom 3 |
2.67 m |
3.95 m |
2.67 m x 3.95 m |
|
Basement |
Recreational, Games Room |
5.18 m |
7.91 m |
5.18 m x 7.91 m |
|
Basement |
Games Room |
4.44 m |
4.97 m |
4.44 m x 4.97 m |
|
Main Level |
Foyer |
2.81 m |
2.94 m |
2.81 m x 2.94 m |
|
Main Level |
Kitchen |
3.14 m |
4.07 m |
3.14 m x 4.07 m |
|
Main Level |
Dining Room |
5.22 m |
4.17 m |
5.22 m x 4.17 m |
|
Main Level |
Living Room |
3.86 m |
4.11 m |
3.86 m x 4.11 m |
|
Main Level |
Family Room |
3.68 m |
4.11 m |
3.68 m x 4.11 m |
|
Main Level |
Primary Bedroom |
4.6 m |
4.83 m |
4.6 m x 4.83 m |
Utilities
https://www.realtor.ca/real-estate/28216077/7351-byers-road-hamilton-township-rural-hamilton

