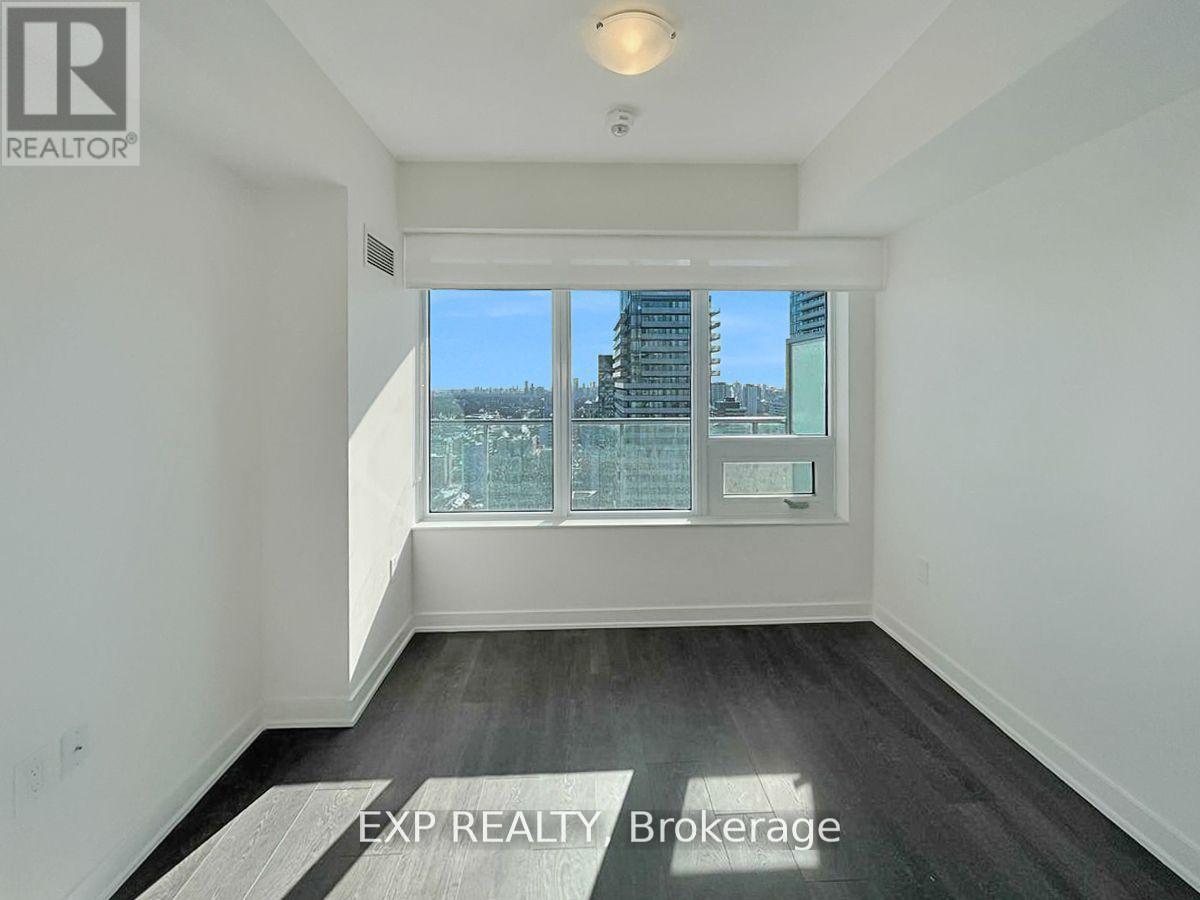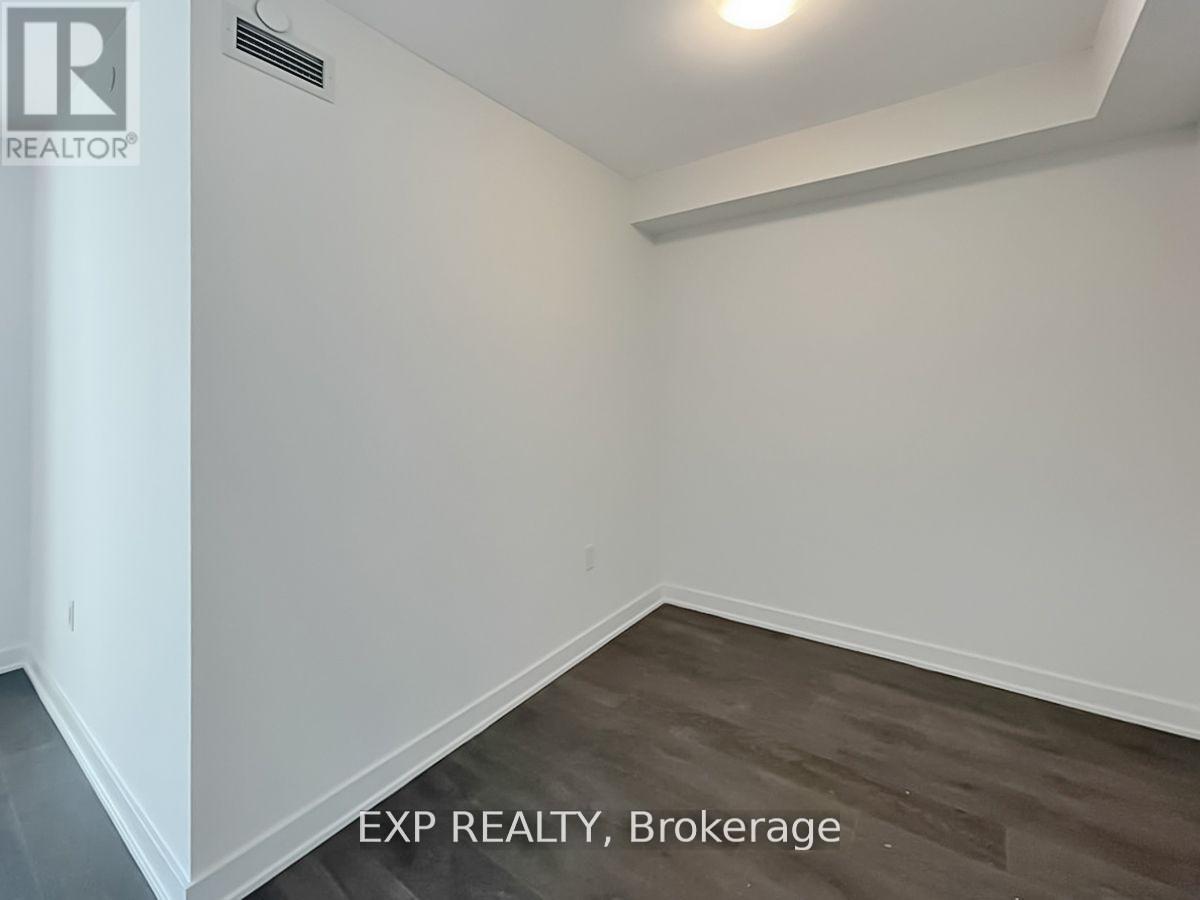2 Bedroom
2 Bathroom
600 - 699 sqft
Central Air Conditioning
Forced Air
$2,450 Monthly
Welcome to your new sky-high sanctuary at Citylights on Broadway, where luxury meets convenience, and the view is so good it might just ruin all other views for you. Perched on a high floor with a stunning, unobstructed south view, this sleek and modern suite lets you soak in the best of Midtown Toronto, just steps from the Yonge Subway line and the endless buzz of Yonge & Eglinton.Step inside and be greeted by soaring 9 ceilings, stylish modern finishes, and an open-concept layout that lets natural light flood the space like its auditioning for a leading role. The generously sized bedroom actually has a door (not just a suggestion of privacy), and the spacious den is so open and inviting that it could easily moonlight as a second bedroom or the ultimate work-from-home setup. Oh, and did we mention there are two full bathrooms? That means no more awkwardly waiting for your turn in the morning.But waittheres more! The Broadway Club offers a mind-blowing 18,000+ sq. ft. of indoor amenities and another 10,000+ sq. ft. of outdoor luxury, featuring not one, but two pools (because one is simply not enough), fitness facilities, lounges, and more. Plus, with a Walk Score of 86 and a Transit Score of 88, youll never have to stress about getting anywherethough you might never want to leave.If youre looking for style, comfort, and a little touch of Ive made it, this suite is calling your name. Answer the call before someone else does! (id:50787)
Property Details
|
MLS® Number
|
C12104762 |
|
Property Type
|
Single Family |
|
Community Name
|
Mount Pleasant West |
|
Amenities Near By
|
Public Transit, Park |
|
Community Features
|
Pet Restrictions |
|
Features
|
Balcony |
Building
|
Bathroom Total
|
2 |
|
Bedrooms Above Ground
|
1 |
|
Bedrooms Below Ground
|
1 |
|
Bedrooms Total
|
2 |
|
Amenities
|
Security/concierge, Party Room, Exercise Centre, Storage - Locker |
|
Appliances
|
Dishwasher, Dryer, Microwave, Oven, Stove, Washer, Window Coverings, Refrigerator |
|
Cooling Type
|
Central Air Conditioning |
|
Exterior Finish
|
Concrete |
|
Flooring Type
|
Laminate |
|
Heating Fuel
|
Natural Gas |
|
Heating Type
|
Forced Air |
|
Size Interior
|
600 - 699 Sqft |
|
Type
|
Apartment |
Parking
Land
|
Acreage
|
No |
|
Land Amenities
|
Public Transit, Park |
Rooms
| Level |
Type |
Length |
Width |
Dimensions |
|
Main Level |
Living Room |
2.99 m |
2.64 m |
2.99 m x 2.64 m |
|
Main Level |
Dining Room |
3.35 m |
2.76 m |
3.35 m x 2.76 m |
|
Main Level |
Kitchen |
3.35 m |
2.76 m |
3.35 m x 2.76 m |
|
Main Level |
Primary Bedroom |
3.09 m |
2.89 m |
3.09 m x 2.89 m |
|
Main Level |
Den |
2.43 m |
2.43 m |
2.43 m x 2.43 m |
https://www.realtor.ca/real-estate/28216875/3405-195-redpath-avenue-toronto-mount-pleasant-west-mount-pleasant-west










