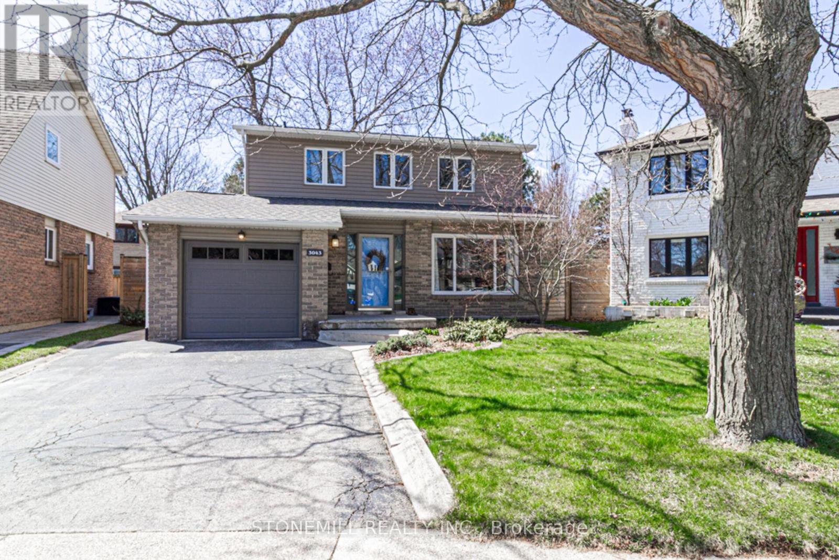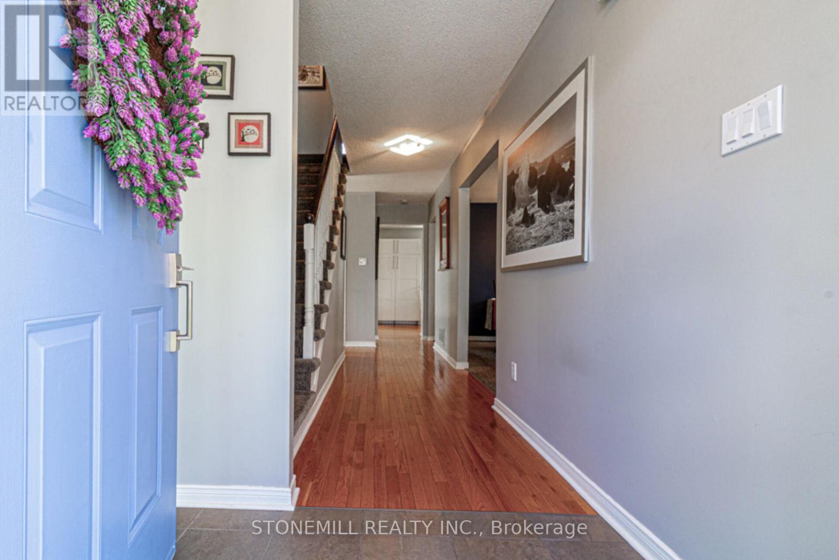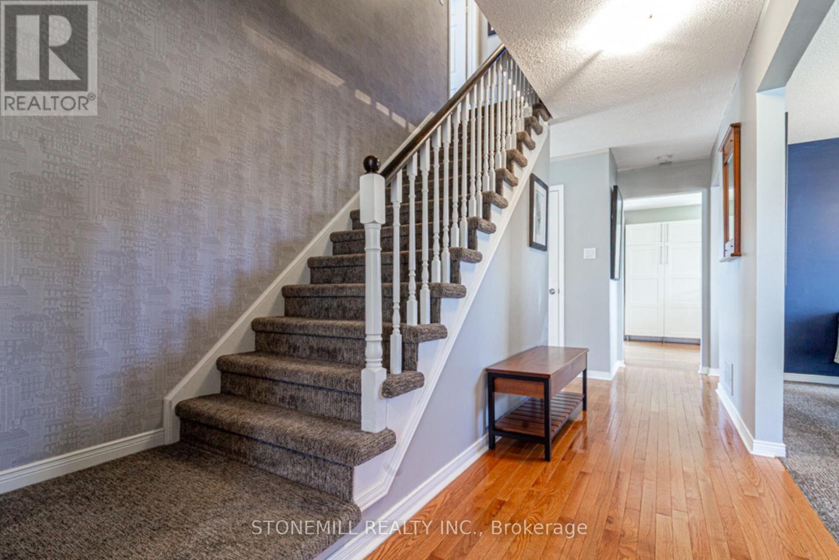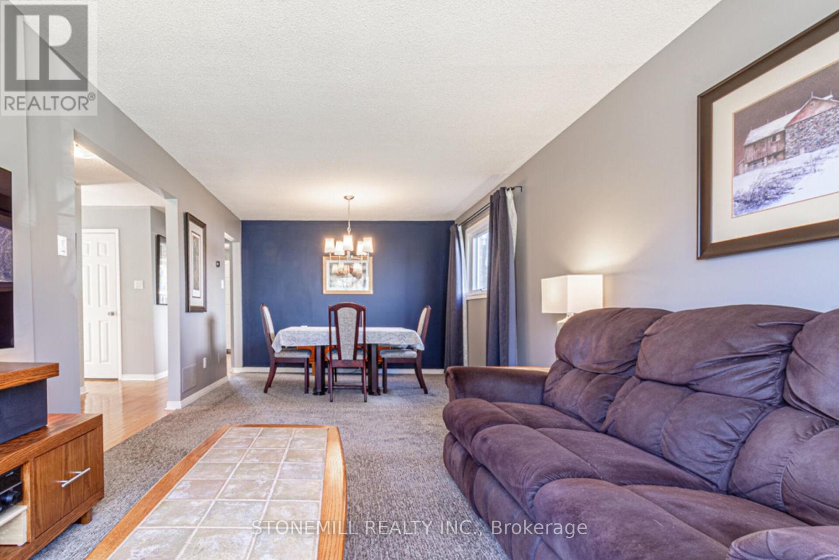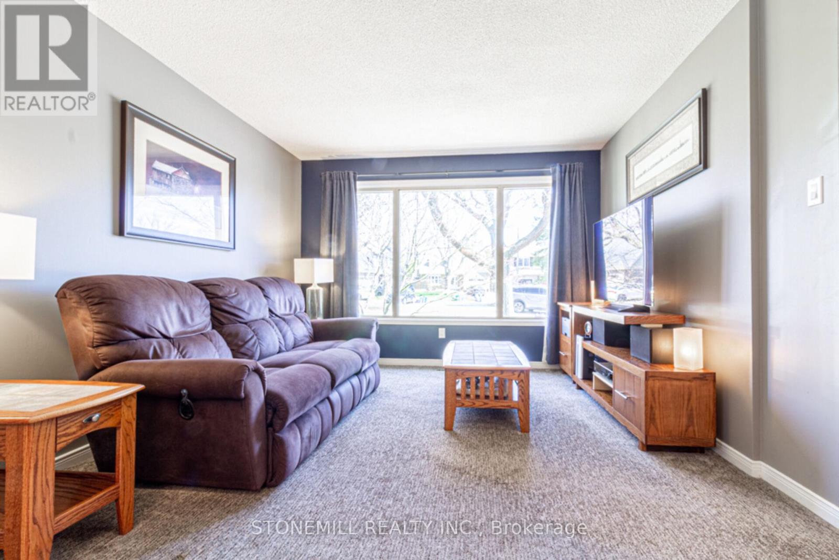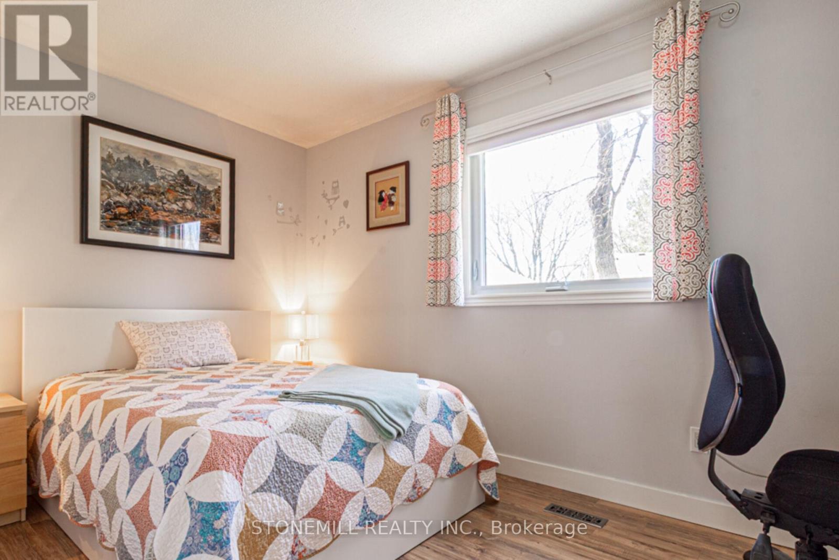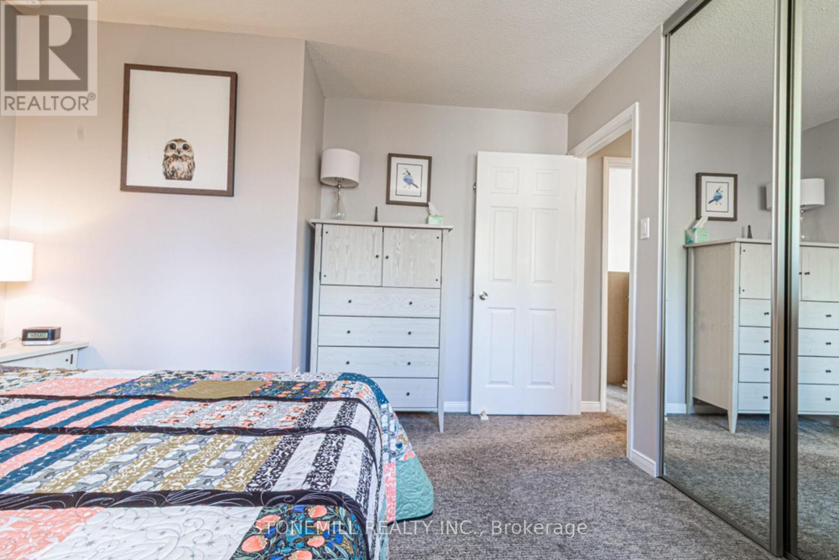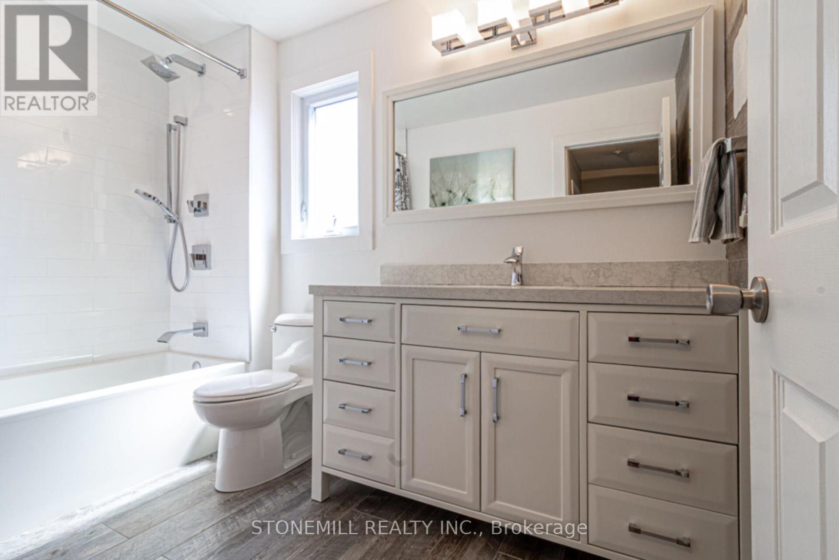289-597-1980
infolivingplus@gmail.com
3043 Silverthorn Drive Oakville (Br Bronte), Ontario L6L 5N4
3 Bedroom
3 Bathroom
1100 - 1500 sqft
Fireplace
Central Air Conditioning
Forced Air
$1,324,900
Beautiful Family Home In The Heart Of Bronte, Conveniently Located, Steps to Parks, Lake, Shopping, Walking Trails, Home Has Many Updates, Renovated Kitchen And Bathrooms, Finished Basement, Updated Roof, Updated Flooring, Main Floor Laundry, Main Floor Family Room With Gas Fireplace, Stunning Large Landscaped Pie Shaped Lot, All Located on a Child Friendly Court. (id:50787)
Property Details
| MLS® Number | W12104908 |
| Property Type | Single Family |
| Community Name | 1001 - BR Bronte |
| Parking Space Total | 3 |
| Structure | Deck |
Building
| Bathroom Total | 3 |
| Bedrooms Above Ground | 3 |
| Bedrooms Total | 3 |
| Age | 31 To 50 Years |
| Appliances | Garage Door Opener Remote(s), Dishwasher, Dryer, Garage Door Opener, Microwave, Range, Stove, Washer, Refrigerator |
| Basement Development | Finished |
| Basement Type | N/a (finished) |
| Construction Style Attachment | Detached |
| Cooling Type | Central Air Conditioning |
| Exterior Finish | Brick, Aluminum Siding |
| Fireplace Present | Yes |
| Fireplace Total | 1 |
| Flooring Type | Hardwood, Carpeted |
| Foundation Type | Concrete |
| Half Bath Total | 2 |
| Heating Fuel | Natural Gas |
| Heating Type | Forced Air |
| Stories Total | 2 |
| Size Interior | 1100 - 1500 Sqft |
| Type | House |
| Utility Water | Municipal Water |
Parking
| Attached Garage | |
| Garage |
Land
| Acreage | No |
| Sewer | Sanitary Sewer |
| Size Depth | 86 Ft ,9 In |
| Size Frontage | 29 Ft ,6 In |
| Size Irregular | 29.5 X 86.8 Ft ; 125 Ft North Side |
| Size Total Text | 29.5 X 86.8 Ft ; 125 Ft North Side |
Rooms
| Level | Type | Length | Width | Dimensions |
|---|---|---|---|---|
| Second Level | Primary Bedroom | 4.87 m | 3.65 m | 4.87 m x 3.65 m |
| Second Level | Bedroom 2 | 4.11 m | 3.38 m | 4.11 m x 3.38 m |
| Second Level | Bedroom 3 | 3.65 m | 2.43 m | 3.65 m x 2.43 m |
| Basement | Recreational, Games Room | 9.44 m | 4.26 m | 9.44 m x 4.26 m |
| Ground Level | Living Room | 7.62 m | 3.41 m | 7.62 m x 3.41 m |
| Ground Level | Dining Room | 7.61 m | 3.41 m | 7.61 m x 3.41 m |
| Ground Level | Kitchen | 3.96 m | 3.65 m | 3.96 m x 3.65 m |
| Ground Level | Family Room | 4.26 m | 3.04 m | 4.26 m x 3.04 m |
https://www.realtor.ca/real-estate/28217155/3043-silverthorn-drive-oakville-br-bronte-1001-br-bronte

