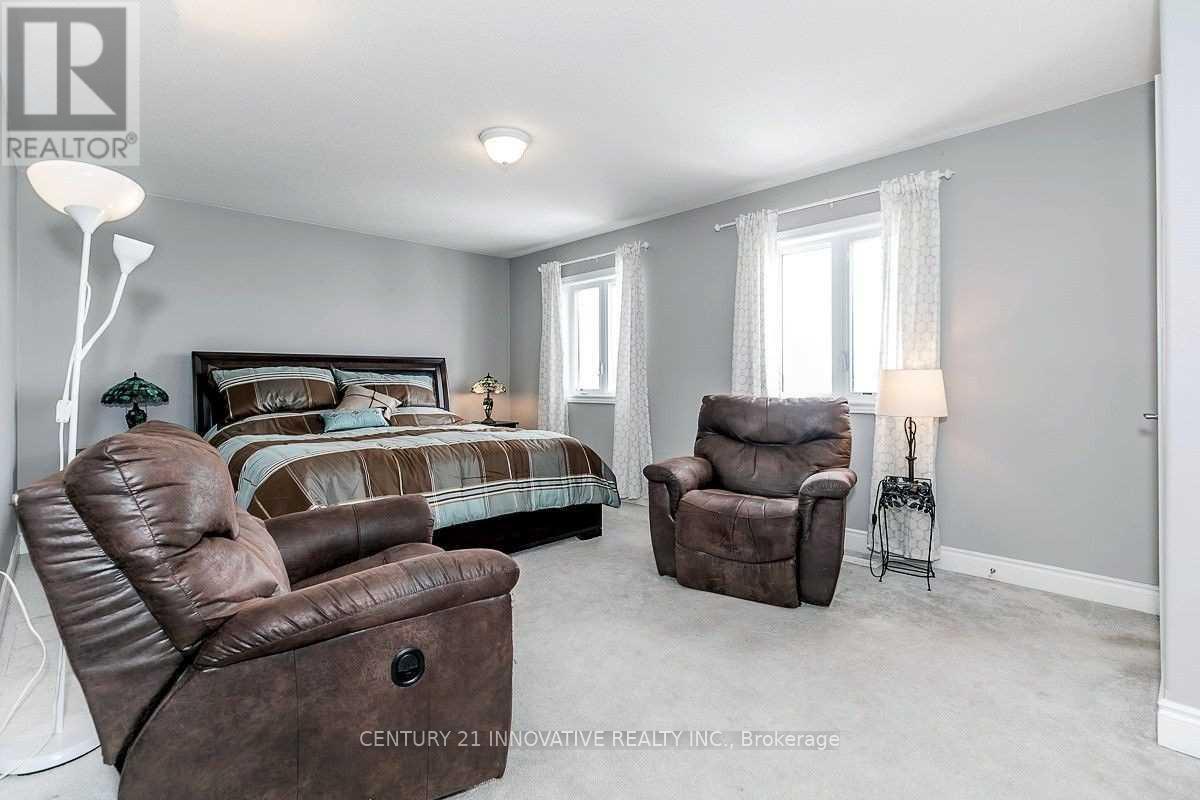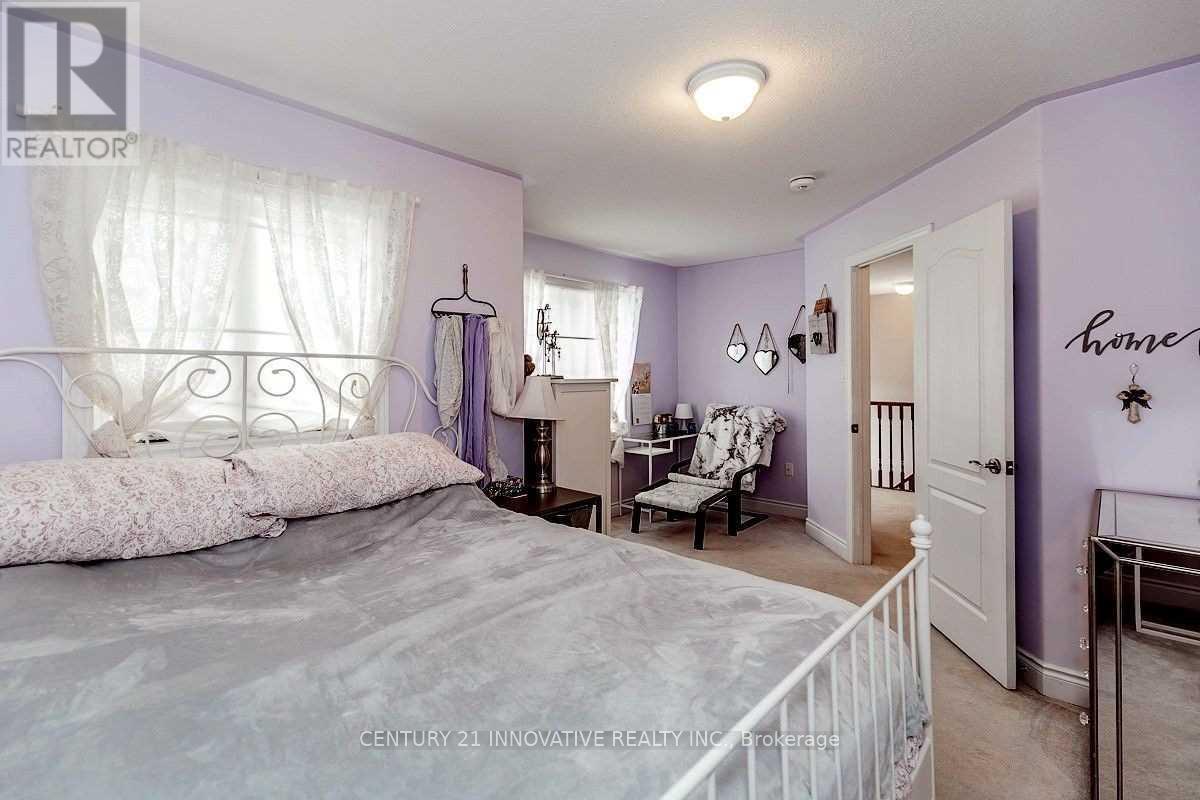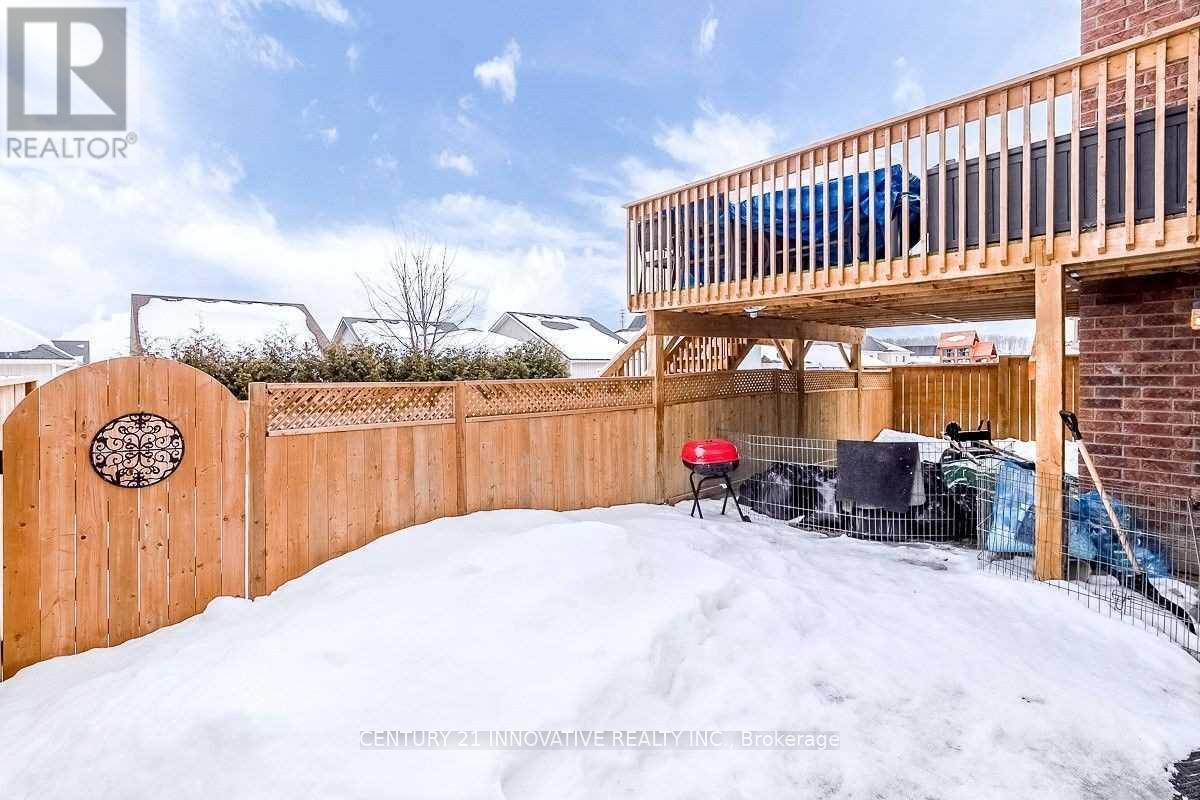289-597-1980
infolivingplus@gmail.com
3095 Emperor Drive Orillia, Ontario L3V 0G4
5 Bedroom
4 Bathroom
2500 - 3000 sqft
Fireplace
Central Air Conditioning
Forced Air
$3,500 Monthly
Location,Location! Situated in the heart of the Orillia Westridge community, this absolutelyentrance. The main level includes a family room, living room,3 bathrooms and a spacious,stunning home features 4 bedrooms and a legally finished walk-out basement with a separate modern kitchen with access to the backyard through patio doors with wooden deck . Newly renovated, the walk-out basement offers a living room, large bedroom, 3-piece bathroom, kitchen and eating area. Conveniently located just steps away from Costco, Home Depot, shopping centers , restaurants, transit, Lakehead University and more! (id:50787)
Property Details
| MLS® Number | S12104250 |
| Property Type | Single Family |
| Community Name | Orillia |
| Amenities Near By | Beach, Hospital, Park, Public Transit |
| Parking Space Total | 6 |
Building
| Bathroom Total | 4 |
| Bedrooms Above Ground | 4 |
| Bedrooms Below Ground | 1 |
| Bedrooms Total | 5 |
| Amenities | Separate Electricity Meters |
| Appliances | Water Heater, Dishwasher, Dryer, Garage Door Opener, Microwave, Hood Fan, Two Stoves, Two Washers, Two Refrigerators |
| Basement Development | Finished |
| Basement Features | Apartment In Basement, Walk Out |
| Basement Type | N/a (finished) |
| Construction Style Attachment | Detached |
| Cooling Type | Central Air Conditioning |
| Exterior Finish | Brick Facing |
| Fireplace Present | Yes |
| Fireplace Total | 1 |
| Half Bath Total | 1 |
| Heating Fuel | Natural Gas |
| Heating Type | Forced Air |
| Stories Total | 2 |
| Size Interior | 2500 - 3000 Sqft |
| Type | House |
| Utility Water | Municipal Water |
Parking
| Attached Garage | |
| Garage |
Land
| Acreage | No |
| Land Amenities | Beach, Hospital, Park, Public Transit |
| Sewer | Sanitary Sewer |
| Size Depth | 114 Ft ,9 In |
| Size Frontage | 39 Ft ,4 In |
| Size Irregular | 39.4 X 114.8 Ft |
| Size Total Text | 39.4 X 114.8 Ft|under 1/2 Acre |
https://www.realtor.ca/real-estate/28215761/3095-emperor-drive-orillia-orillia


























