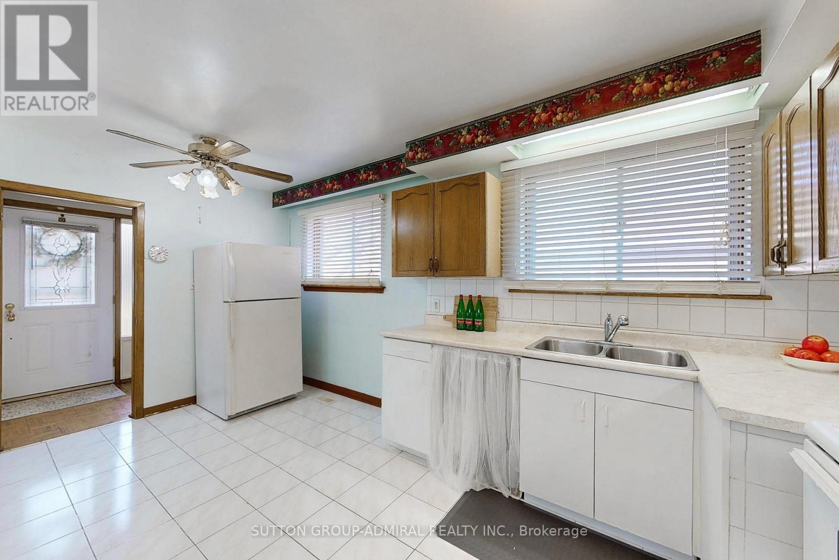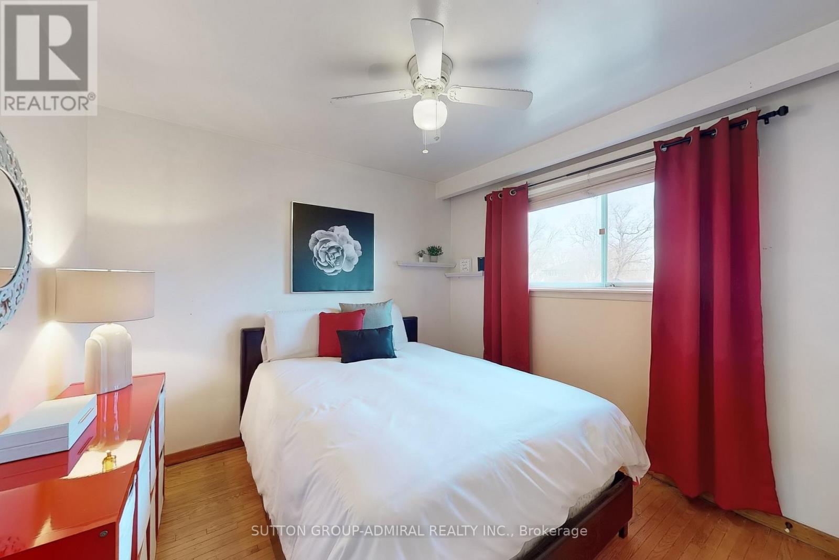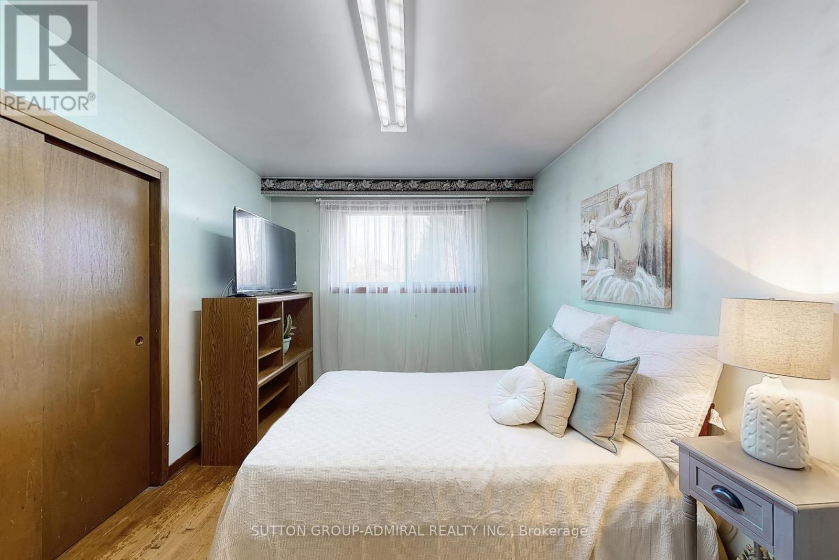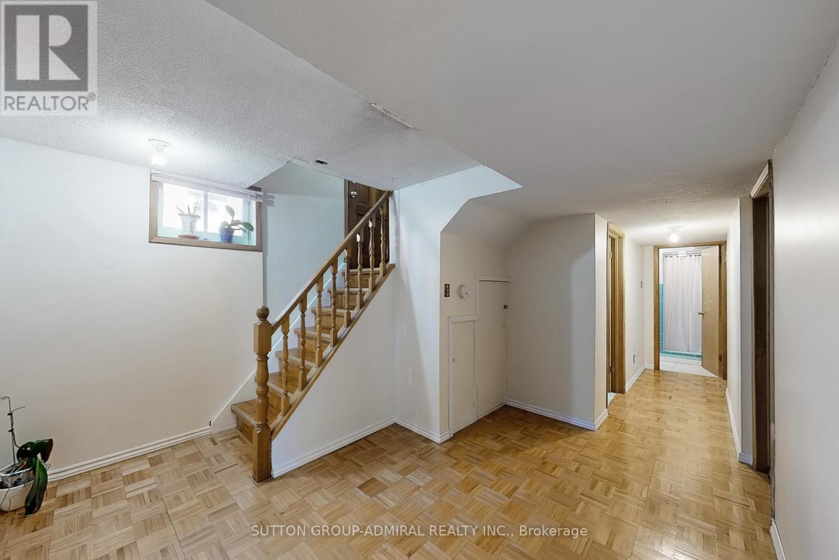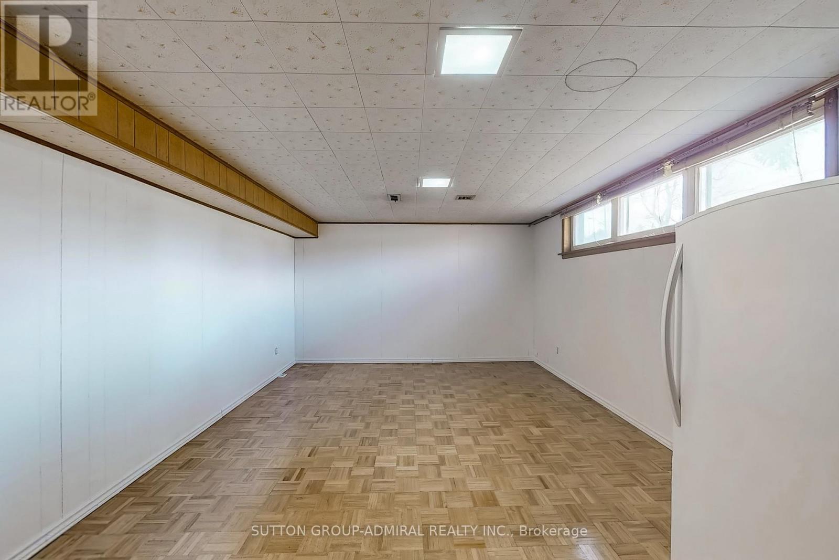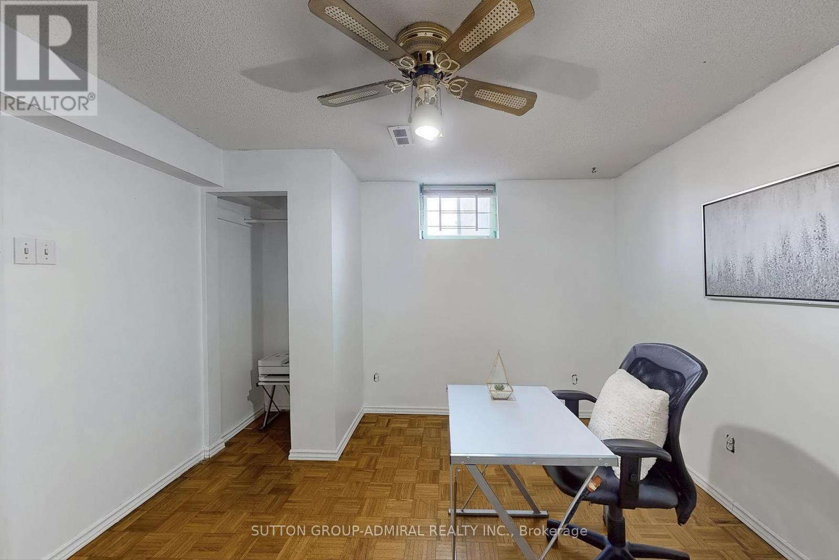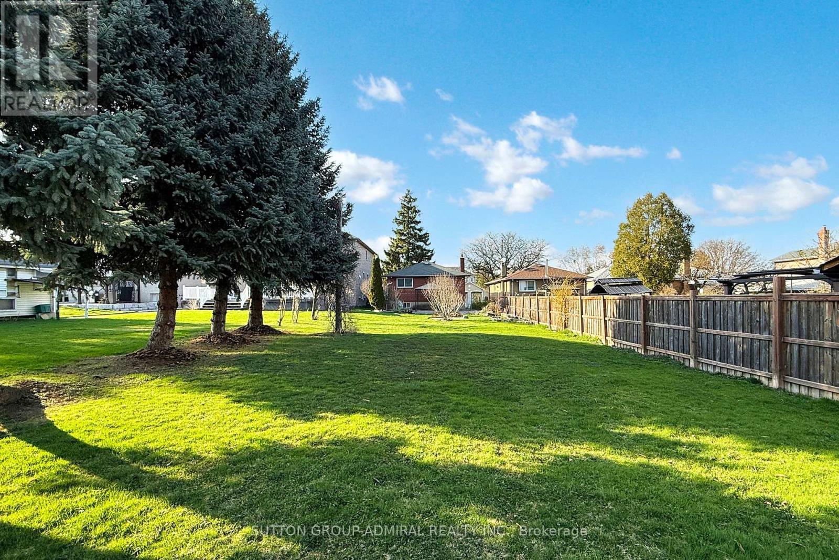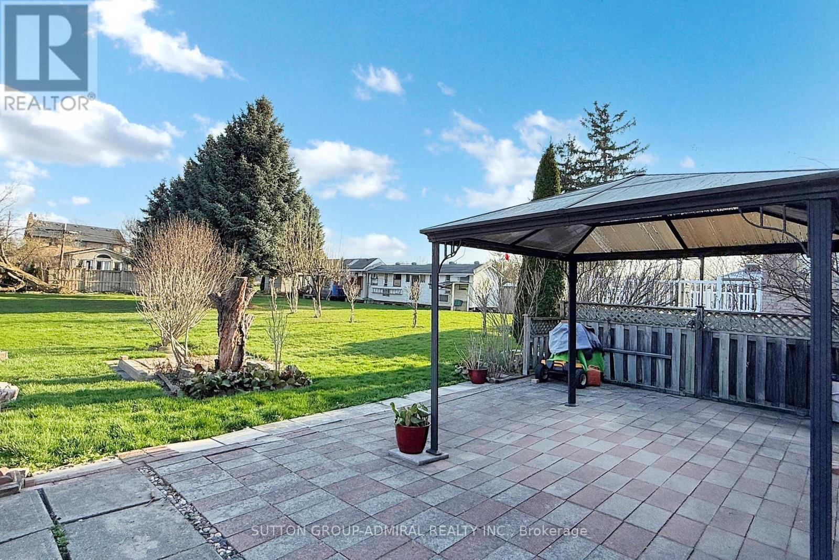3 Bedroom
2 Bathroom
1100 - 1500 sqft
Bungalow
Forced Air
$848,800
Charming Detached Bungalow situated on a huge lot 40 X 211 feet deep. Spacious main floor with large formal living and dining rooms and large window overlooking front yard allowing for a bright sun-filled home. Eat-In kitchen w/ceramic tiles and double windows. 3 good size bedrooms w/hardwood floors, primary bedroom w/double closet and a main floor 4 piece bathroom. Finished basement w/large recreational room w/parquet flooring and 3 separate bedrooms each with closets and windows plus an additional 3 pieces bathroom w/shower. Separate entrance to basement ideal for in-law suite or nanny's quarters. Long driveway allowing for ample parking. This demand location close to highways, park, school, public transit and more. This home is a perfect starter home, awaiting your personal decorating touches or can be the ideal building lot for your future custom home! (id:50787)
Property Details
|
MLS® Number
|
W12104198 |
|
Property Type
|
Single Family |
|
Community Name
|
Humberlea-Pelmo Park W5 |
|
Amenities Near By
|
Park, Public Transit, Schools |
|
Features
|
Irregular Lot Size |
|
Parking Space Total
|
6 |
Building
|
Bathroom Total
|
2 |
|
Bedrooms Above Ground
|
3 |
|
Bedrooms Total
|
3 |
|
Appliances
|
All, Alarm System, Window Coverings |
|
Architectural Style
|
Bungalow |
|
Basement Development
|
Finished |
|
Basement Features
|
Separate Entrance |
|
Basement Type
|
N/a (finished) |
|
Construction Style Attachment
|
Detached |
|
Exterior Finish
|
Brick |
|
Flooring Type
|
Hardwood, Parquet, Ceramic |
|
Foundation Type
|
Unknown |
|
Heating Fuel
|
Natural Gas |
|
Heating Type
|
Forced Air |
|
Stories Total
|
1 |
|
Size Interior
|
1100 - 1500 Sqft |
|
Type
|
House |
|
Utility Water
|
Municipal Water |
Parking
Land
|
Acreage
|
No |
|
Land Amenities
|
Park, Public Transit, Schools |
|
Sewer
|
Sanitary Sewer |
|
Size Depth
|
221 Ft ,8 In |
|
Size Frontage
|
40 Ft |
|
Size Irregular
|
40 X 221.7 Ft |
|
Size Total Text
|
40 X 221.7 Ft |
Rooms
| Level |
Type |
Length |
Width |
Dimensions |
|
Basement |
Bedroom |
3.5 m |
3.32 m |
3.5 m x 3.32 m |
|
Basement |
Recreational, Games Room |
3.77 m |
7.01 m |
3.77 m x 7.01 m |
|
Basement |
Laundry Room |
|
|
Measurements not available |
|
Basement |
Bedroom |
3.5 m |
2.59 m |
3.5 m x 2.59 m |
|
Basement |
Bedroom |
3.26 m |
2.77 m |
3.26 m x 2.77 m |
|
Main Level |
Living Room |
3.56 m |
4.54 m |
3.56 m x 4.54 m |
|
Main Level |
Dining Room |
3.85 m |
2.43 m |
3.85 m x 2.43 m |
|
Main Level |
Kitchen |
3.1 m |
2.25 m |
3.1 m x 2.25 m |
|
Main Level |
Primary Bedroom |
2.77 m |
4.14 m |
2.77 m x 4.14 m |
|
Main Level |
Bedroom 2 |
3.21 m |
3.04 m |
3.21 m x 3.04 m |
|
Main Level |
Bedroom 3 |
2.98 m |
2.74 m |
2.98 m x 2.74 m |
https://www.realtor.ca/real-estate/28215797/95-gaydon-avenue-toronto-humberlea-pelmo-park-humberlea-pelmo-park-w5














