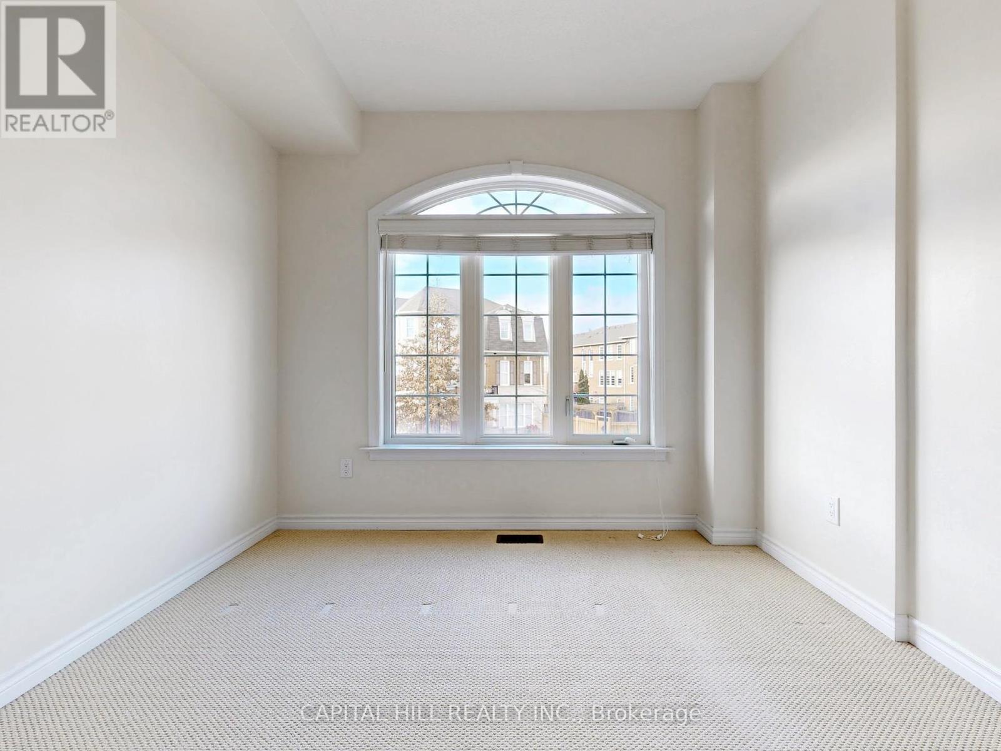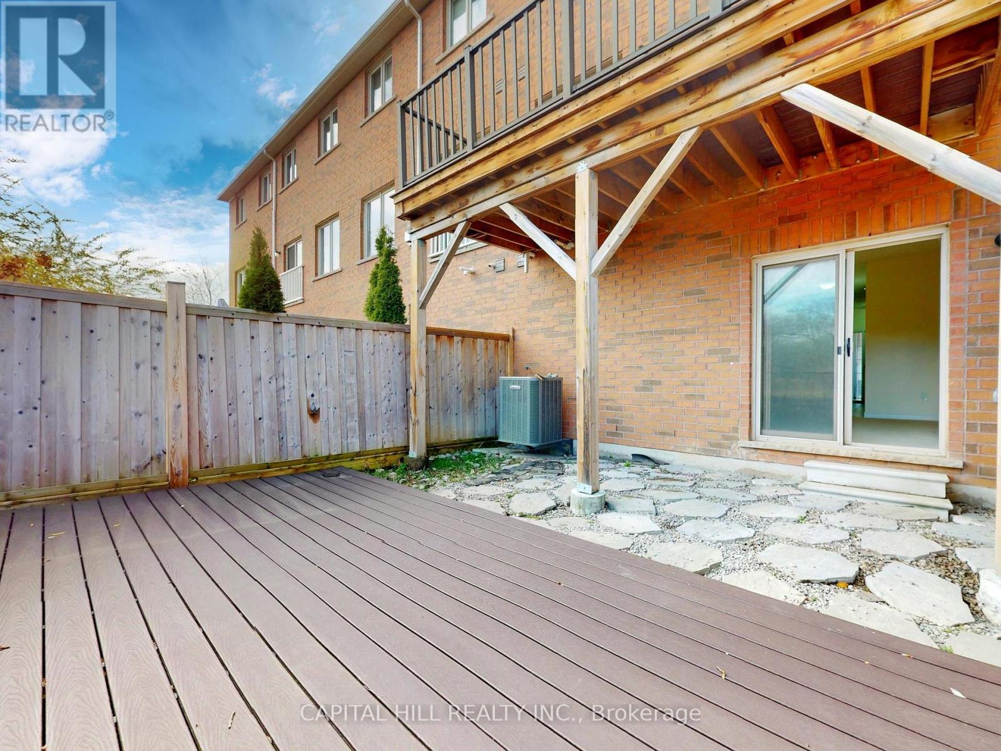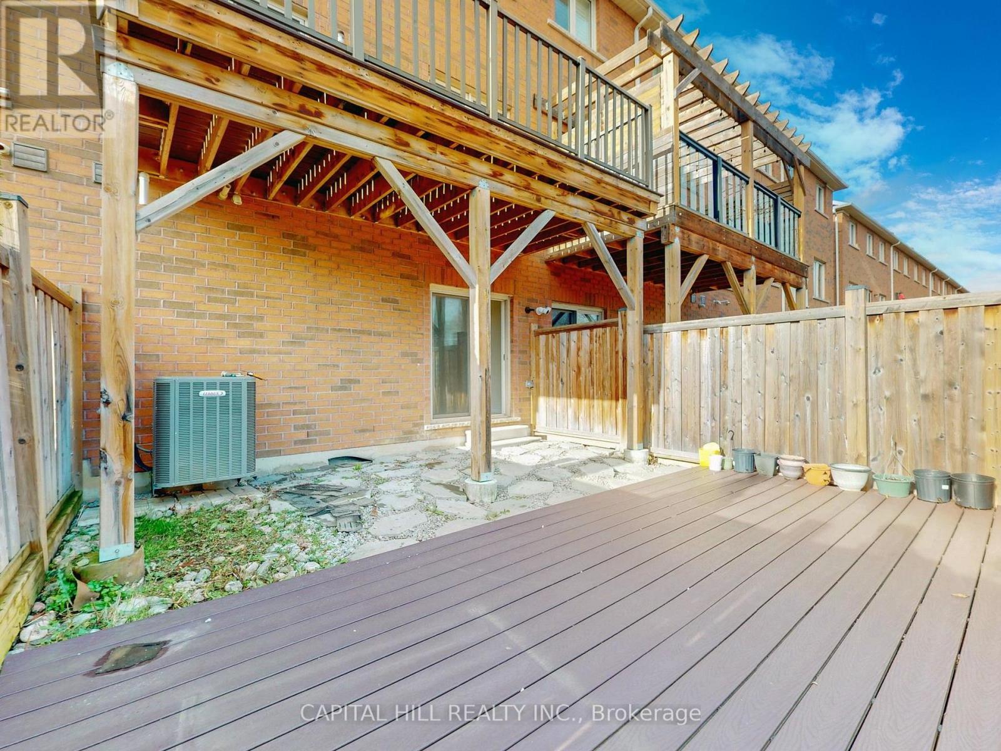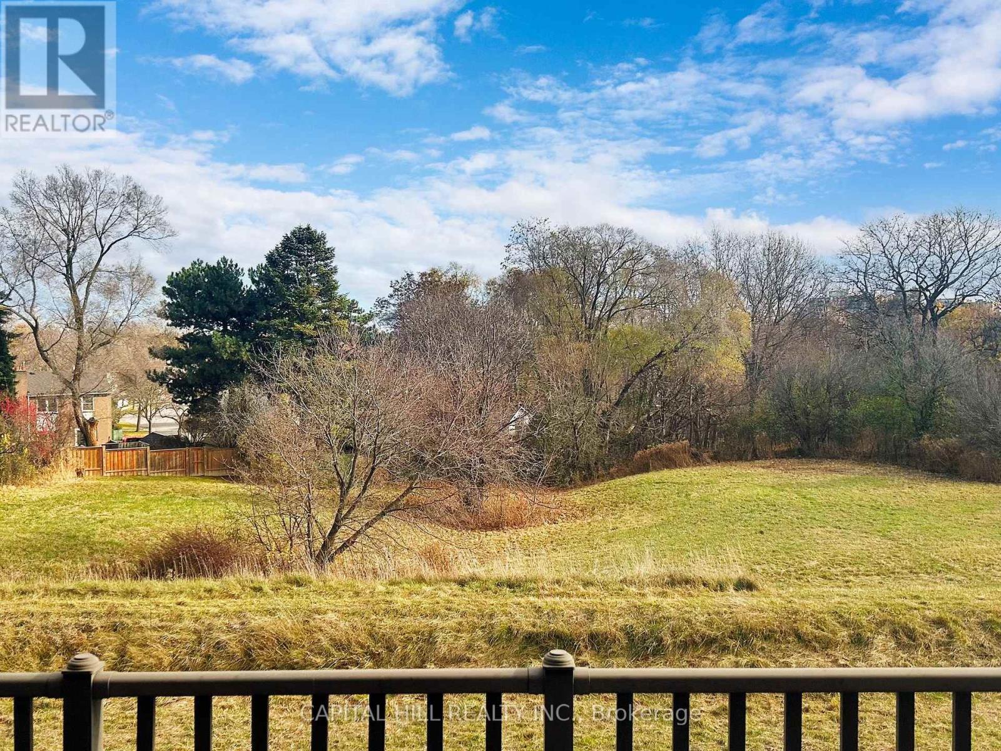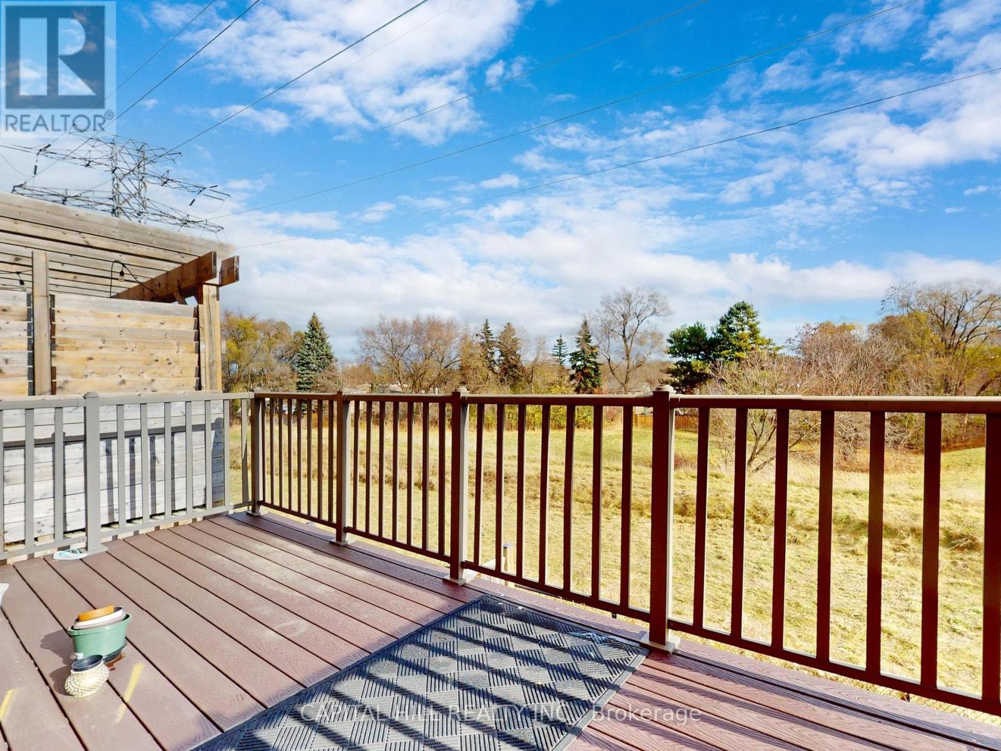4 Bedroom
5 Bathroom
Fireplace
Central Air Conditioning
Forced Air
$4,000 Monthly
**Location! Location! Location***Modern Executive Townhouse Large 4 Bed & 5 Baths** 2173 Sq.ft**Open-concept living Area**W/O From Kitchen To Gorgeous balcony overlooking a beautiful Green Trail**Walkout from Family Room to Private Landscaped B/Yard with Greenbelt Views perfect for both entertaining guests and Family Fun**Sun-filled Clear East Views**Freshly Paint**Upgraded Kitchen with Island**All Stainless Steel Appliances**Front Load Washer & Dryer**9Ft Ceiling On Main/Lower Levels**Highly sought-after family neighborhood**Steps Away From Warden Hilltop Community Centre, Warden Subway, TTC, Playgrounds, Schools. Close to Shopping Malls.**Fully Freehold! No Maintenance Fees** **EXTRAS** High Demand & Safe neighborhood for kids to enjoy Community Centre, Parks & playgrounds. **In-demand school SATECH @ WA Porter Collegiate Institute** All Bed Rooms equipped with Cat-5 & Cable connections** (id:50787)
Property Details
|
MLS® Number
|
E12104427 |
|
Property Type
|
Single Family |
|
Community Name
|
Clairlea-Birchmount |
|
Features
|
In Suite Laundry |
|
Parking Space Total
|
2 |
Building
|
Bathroom Total
|
5 |
|
Bedrooms Above Ground
|
4 |
|
Bedrooms Total
|
4 |
|
Amenities
|
Fireplace(s) |
|
Appliances
|
Water Treatment, Central Vacuum, Dishwasher, Dryer, Microwave, Stove, Washer, Refrigerator |
|
Basement Development
|
Finished |
|
Basement Features
|
Walk Out |
|
Basement Type
|
N/a (finished) |
|
Construction Style Attachment
|
Attached |
|
Cooling Type
|
Central Air Conditioning |
|
Exterior Finish
|
Brick |
|
Fireplace Present
|
Yes |
|
Fireplace Total
|
1 |
|
Flooring Type
|
Hardwood |
|
Foundation Type
|
Poured Concrete |
|
Half Bath Total
|
1 |
|
Heating Fuel
|
Natural Gas |
|
Heating Type
|
Forced Air |
|
Stories Total
|
3 |
|
Type
|
Row / Townhouse |
|
Utility Water
|
Municipal Water |
Parking
Land
|
Acreage
|
No |
|
Sewer
|
Sanitary Sewer |
Rooms
| Level |
Type |
Length |
Width |
Dimensions |
|
Second Level |
Living Room |
5.23 m |
2.75 m |
5.23 m x 2.75 m |
|
Second Level |
Kitchen |
5.22 m |
4.2 m |
5.22 m x 4.2 m |
|
Second Level |
Dining Room |
4.2 m |
5.22 m |
4.2 m x 5.22 m |
|
Second Level |
Bedroom |
5.23 m |
3.33 m |
5.23 m x 3.33 m |
|
Third Level |
Primary Bedroom |
5.5 m |
4.2 m |
5.5 m x 4.2 m |
|
Third Level |
Bedroom 3 |
4.23 m |
3 m |
4.23 m x 3 m |
|
Third Level |
Bedroom 4 |
3.3 m |
3.1 m |
3.3 m x 3.1 m |
|
Third Level |
Laundry Room |
1.5 m |
2.5 m |
1.5 m x 2.5 m |
|
Main Level |
Family Room |
5.23 m |
4.29 m |
5.23 m x 4.29 m |
Utilities
|
Cable
|
Installed |
|
Sewer
|
Installed |
https://www.realtor.ca/real-estate/28215996/7-pidgeon-street-toronto-clairlea-birchmount-clairlea-birchmount



















