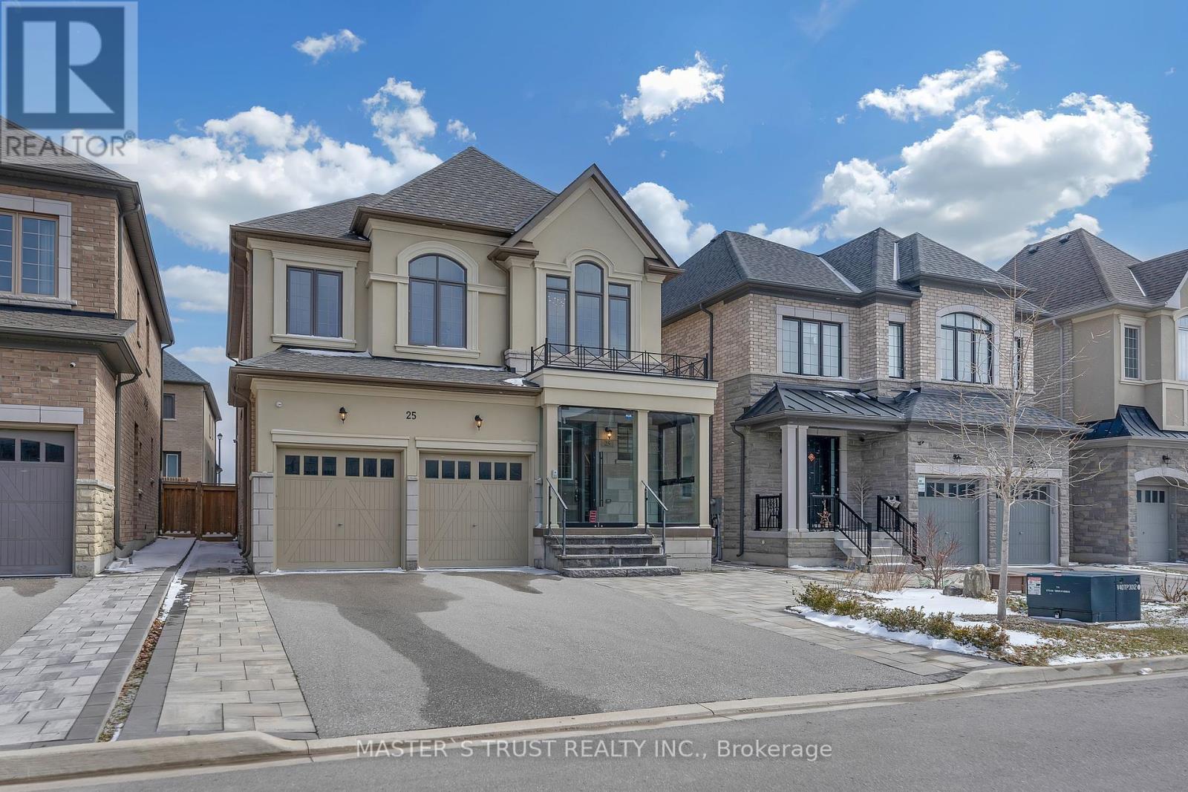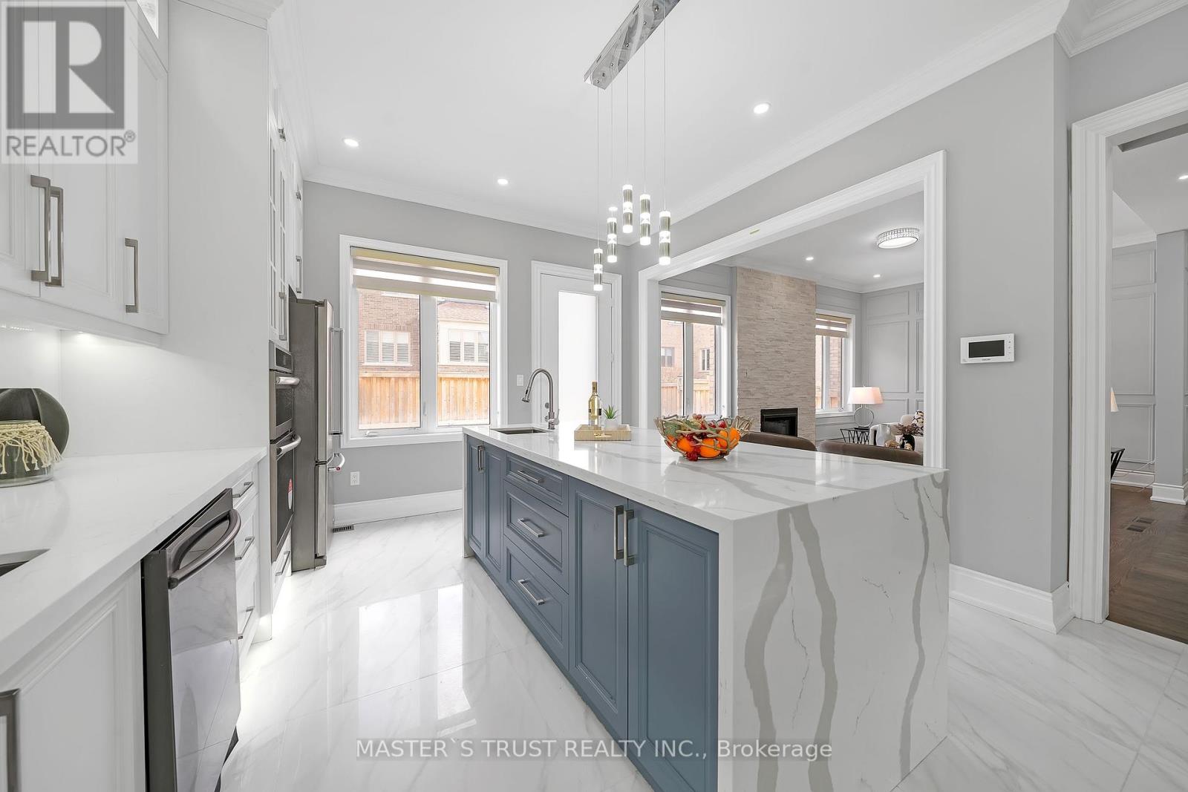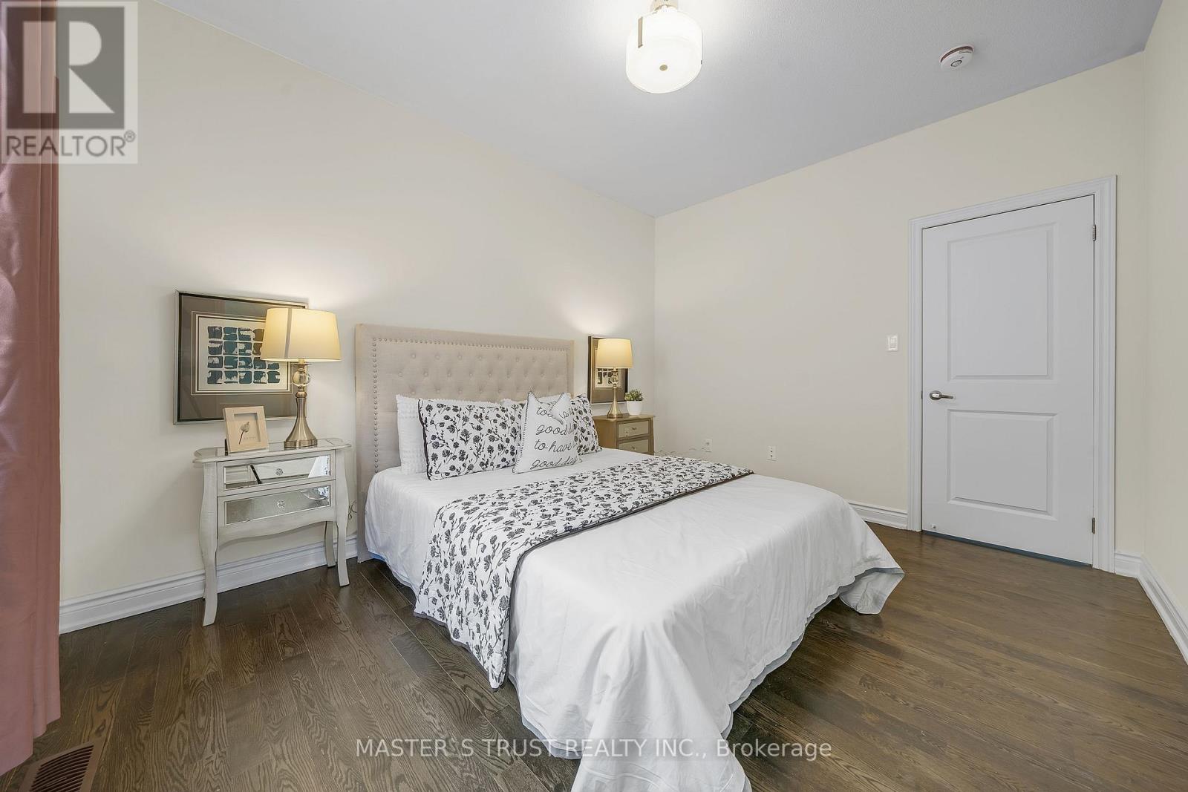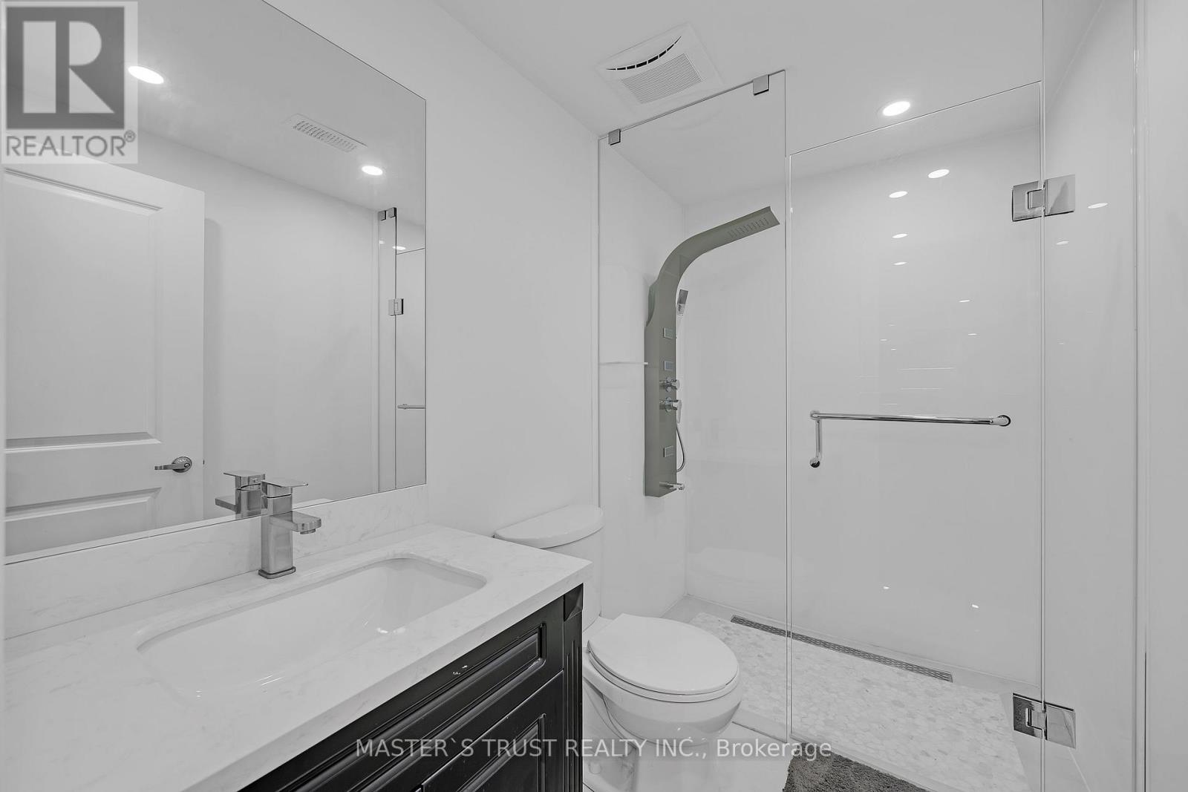5 Bedroom
6 Bathroom
2500 - 3000 sqft
Fireplace
Central Air Conditioning
Forced Air
$2,150,000
Amazing Location Vaughan Vellore Village , A vibrant ,multicultural , Greenery family community. Absolutely Luxury Space for Living you find.Owner Spent $$$ thousands upgraded throughout full house. 10' Main floor ceilings , 9' second floor ,Specially 19' hallway equipped crystal chandelier,Glass stair rail, brighten whole home. All rebuild kitchen, higher cabinet and glass backsplash , quartz countertop , Huge Central Island. S/S appliance. GasFireplace with art stone wall in Family room. Elegance intricate wooden molding along the walls. Crown Moldings with Led light strips. Hardwood Floors Throughout Main and 2nd floor; Main points : Four All ensuite bedroom in 2nd floor. Prime Bdrm W/Large 5pcs Ensuite & Walk-In Closet, High 10' crown ceilings. Grooved Composite Deck and lovely flower bed in back yard, Also professional interlocking throughout. Extra Glass-enclsoed Porch protect family members safety in winter.Gorgeous Additional Professionally Finished Bsmt with Builder's Original separate entrance . Built in home theatre and speaker wire ,Wet bar for your enjoy , one plus guest bedroom and 3Pc Bathroom; 5 Minutes drive to 400 & 427 ; wonderland , Vaughan mills, new hospital , wonderful restaurant . Step to new park and tennis court; Walking Distance to Schools & public transit. Mach More , Must to see! (id:50787)
Property Details
|
MLS® Number
|
N12103841 |
|
Property Type
|
Single Family |
|
Community Name
|
Vellore Village |
|
Features
|
Carpet Free |
|
Parking Space Total
|
6 |
Building
|
Bathroom Total
|
6 |
|
Bedrooms Above Ground
|
4 |
|
Bedrooms Below Ground
|
1 |
|
Bedrooms Total
|
5 |
|
Amenities
|
Fireplace(s) |
|
Appliances
|
Central Vacuum, Dishwasher, Garage Door Opener Remote(s), Microwave, Oven, Hood Fan, Stove, Refrigerator |
|
Basement Development
|
Finished |
|
Basement Features
|
Separate Entrance |
|
Basement Type
|
N/a (finished) |
|
Construction Style Attachment
|
Detached |
|
Cooling Type
|
Central Air Conditioning |
|
Exterior Finish
|
Brick, Stucco |
|
Fireplace Present
|
Yes |
|
Flooring Type
|
Hardwood, Laminate, Ceramic |
|
Foundation Type
|
Concrete |
|
Half Bath Total
|
1 |
|
Heating Fuel
|
Natural Gas |
|
Heating Type
|
Forced Air |
|
Stories Total
|
2 |
|
Size Interior
|
2500 - 3000 Sqft |
|
Type
|
House |
|
Utility Water
|
Municipal Water |
Parking
Land
|
Acreage
|
No |
|
Sewer
|
Sanitary Sewer |
|
Size Depth
|
108 Ft ,3 In |
|
Size Frontage
|
40 Ft ,1 In |
|
Size Irregular
|
40.1 X 108.3 Ft |
|
Size Total Text
|
40.1 X 108.3 Ft |
Rooms
| Level |
Type |
Length |
Width |
Dimensions |
|
Second Level |
Primary Bedroom |
5.49 m |
3.81 m |
5.49 m x 3.81 m |
|
Second Level |
Bedroom 2 |
4.01 m |
3.35 m |
4.01 m x 3.35 m |
|
Second Level |
Bedroom 3 |
4.01 m |
3.25 m |
4.01 m x 3.25 m |
|
Second Level |
Bedroom 4 |
3.85 m |
3.5 m |
3.85 m x 3.5 m |
|
Basement |
Bedroom 5 |
4.28 m |
3.45 m |
4.28 m x 3.45 m |
|
Basement |
Recreational, Games Room |
7.9 m |
6 m |
7.9 m x 6 m |
|
Main Level |
Living Room |
6.15 m |
3.65 m |
6.15 m x 3.65 m |
|
Main Level |
Dining Room |
6.15 m |
3.65 m |
6.15 m x 3.65 m |
|
Main Level |
Family Room |
5.03 m |
3.5 m |
5.03 m x 3.5 m |
|
Main Level |
Kitchen |
5.33 m |
3.96 m |
5.33 m x 3.96 m |
|
Main Level |
Eating Area |
5.33 m |
3.96 m |
5.33 m x 3.96 m |
https://www.realtor.ca/real-estate/28214863/25-cannes-avenue-vaughan-vellore-village-vellore-village



















































