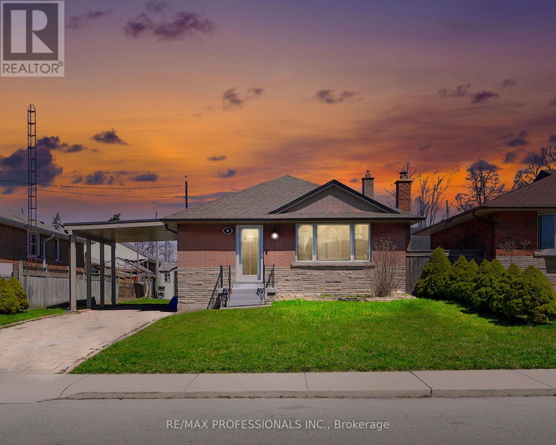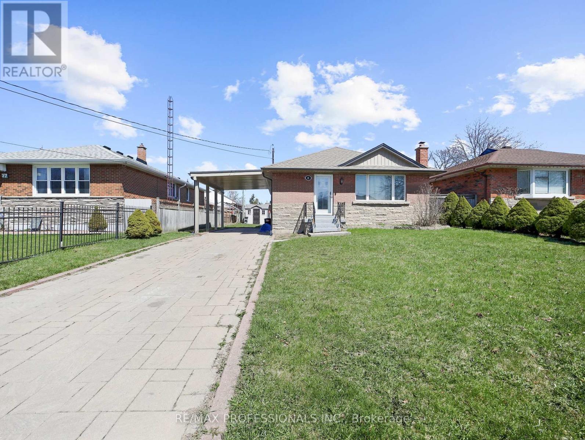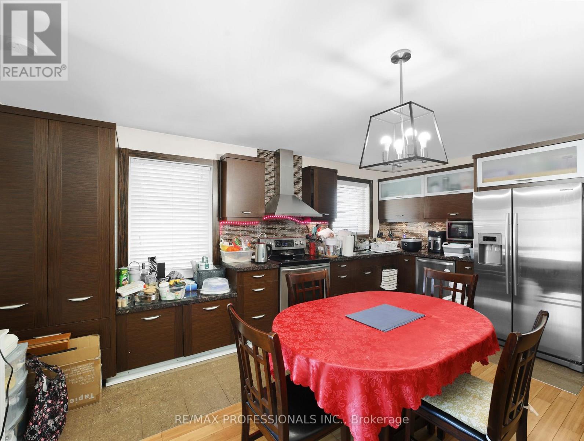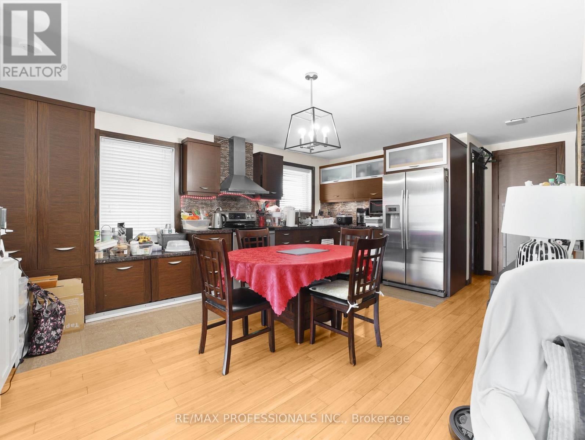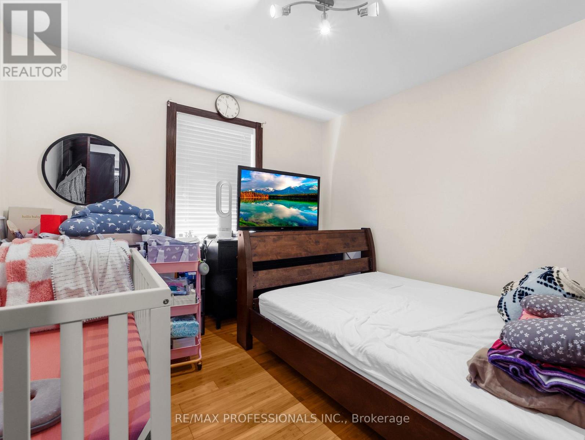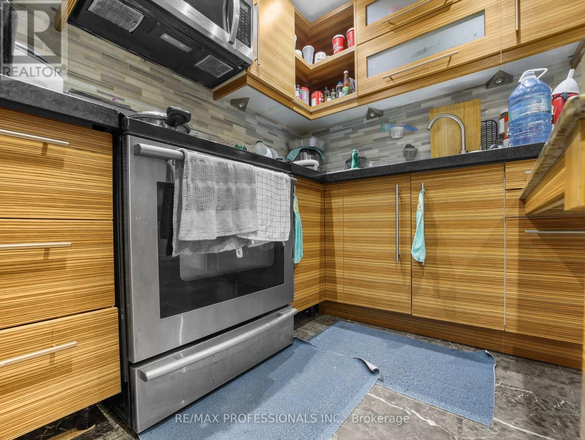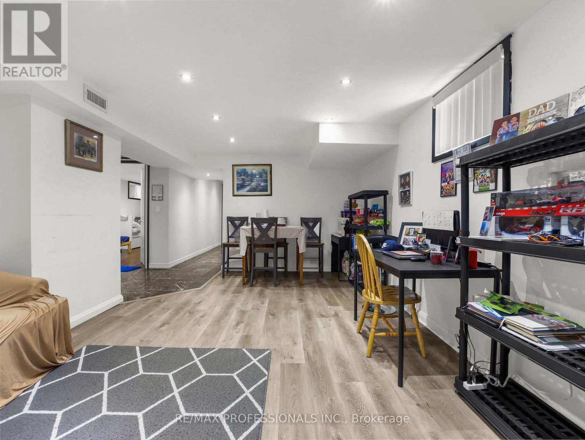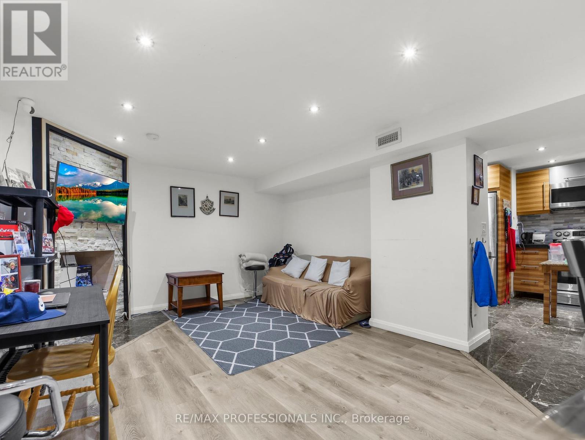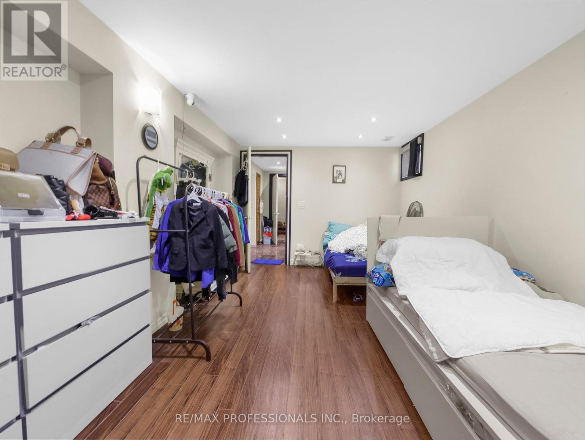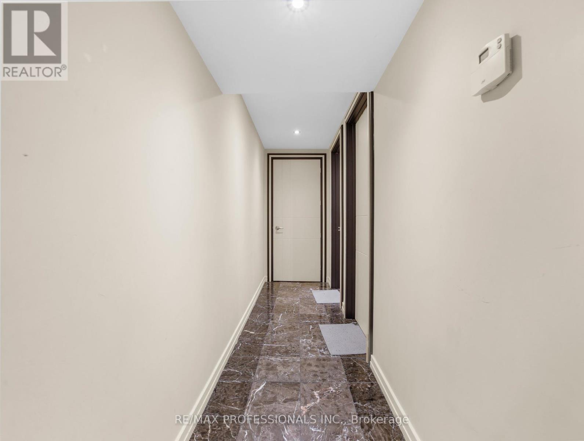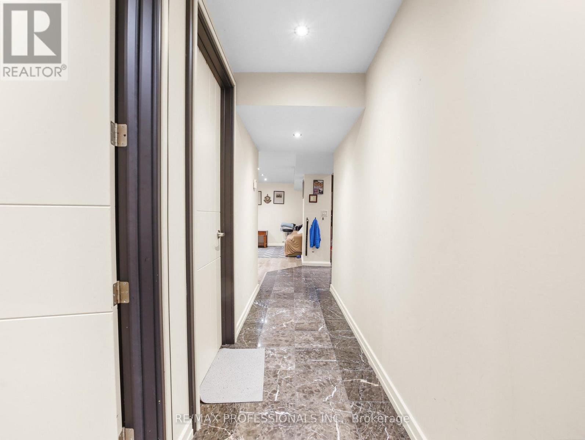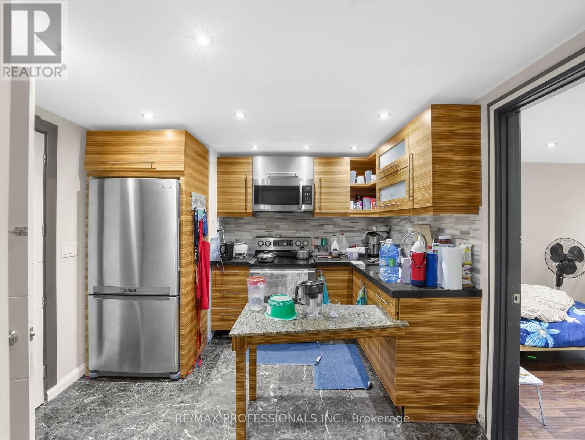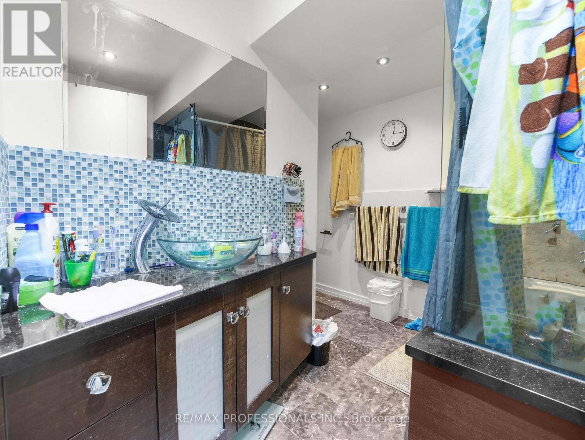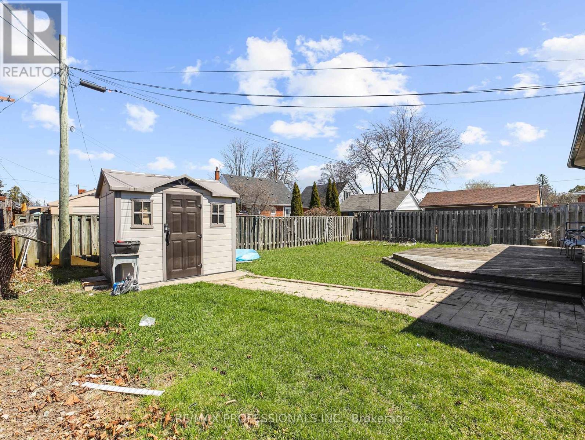289-597-1980
infolivingplus@gmail.com
41 Elliott Avenue Hamilton (Huntington), Ontario L8T 2H7
4 Bedroom
2 Bathroom
700 - 1100 sqft
Bungalow
Central Air Conditioning
Forced Air
$889,000
This detached bungalow has a side entrance leading to a fully finished in-law suite. The main floor features an open concept design with hardwood floors, a spacious living room, custom kitchen with granite, and three bedrooms, including one with a built-in Murphy bed. Theres a large 5-piece washroom. The finished basement includes an open living room, another custom kitchen with granite, a large 4-piece bathroom, a bedroom, and laundry facilities. Conveniently located near all amenities, this home is perfect for families and offers great rental potential. (id:50787)
Property Details
| MLS® Number | X12103324 |
| Property Type | Single Family |
| Community Name | Huntington |
| Amenities Near By | Public Transit, Schools |
| Community Features | Community Centre, School Bus |
| Equipment Type | None |
| Parking Space Total | 3 |
| Rental Equipment Type | None |
| Structure | Shed |
Building
| Bathroom Total | 2 |
| Bedrooms Above Ground | 3 |
| Bedrooms Below Ground | 1 |
| Bedrooms Total | 4 |
| Age | 51 To 99 Years |
| Appliances | Water Heater, Dryer, Stove, Washer, Refrigerator |
| Architectural Style | Bungalow |
| Basement Development | Finished |
| Basement Features | Separate Entrance |
| Basement Type | N/a (finished) |
| Construction Style Attachment | Detached |
| Cooling Type | Central Air Conditioning |
| Exterior Finish | Brick, Stone |
| Foundation Type | Unknown |
| Heating Fuel | Natural Gas |
| Heating Type | Forced Air |
| Stories Total | 1 |
| Size Interior | 700 - 1100 Sqft |
| Type | House |
| Utility Water | Municipal Water |
Parking
| Carport | |
| Garage |
Land
| Acreage | No |
| Land Amenities | Public Transit, Schools |
| Sewer | Sanitary Sewer |
| Size Depth | 100 Ft |
| Size Frontage | 50 Ft |
| Size Irregular | 50 X 100 Ft |
| Size Total Text | 50 X 100 Ft|under 1/2 Acre |
Rooms
| Level | Type | Length | Width | Dimensions |
|---|---|---|---|---|
| Basement | Living Room | 5.49 m | 3.25 m | 5.49 m x 3.25 m |
| Basement | Kitchen | 2.77 m | 3.18 m | 2.77 m x 3.18 m |
| Basement | Bedroom | 5.97 m | 2.97 m | 5.97 m x 2.97 m |
| Basement | Bathroom | 2 m | 3 m | 2 m x 3 m |
| Basement | Laundry Room | 2.62 m | 1.85 m | 2.62 m x 1.85 m |
| Main Level | Bathroom | 3.5 m | 4 m | 3.5 m x 4 m |
| Main Level | Bedroom | 3.07 m | 3.86 m | 3.07 m x 3.86 m |
| Main Level | Bedroom 2 | 2.95 m | 3.78 m | 2.95 m x 3.78 m |
| Main Level | Bedroom 3 | 3.17 m | 3.17 m | 3.17 m x 3.17 m |
| Main Level | Kitchen | 7.54 m | 4.98 m | 7.54 m x 4.98 m |
| Main Level | Living Room | 3.4 m | 4.37 m | 3.4 m x 4.37 m |
https://www.realtor.ca/real-estate/28214012/41-elliott-avenue-hamilton-huntington-huntington

