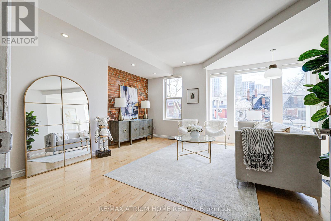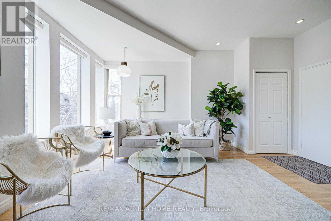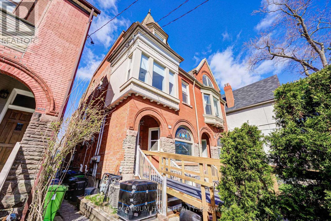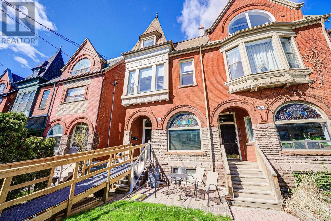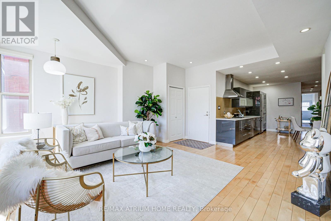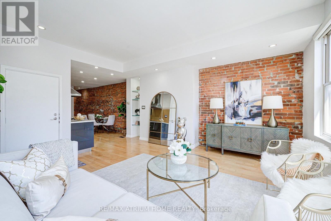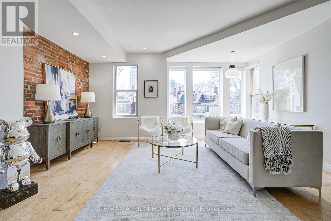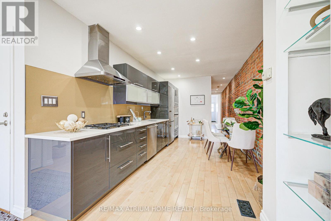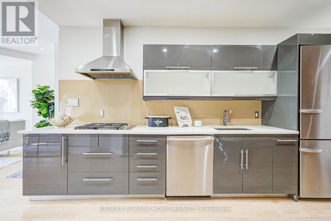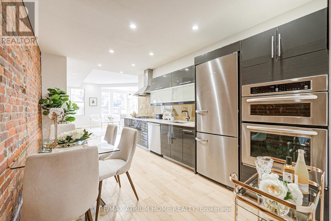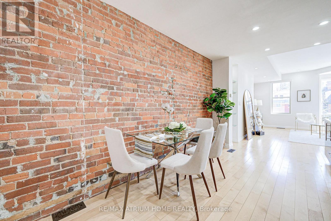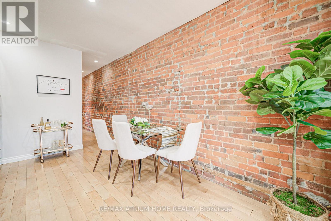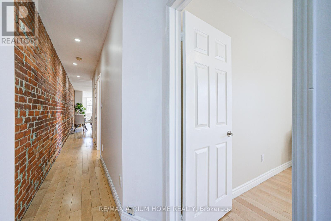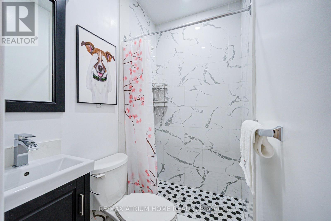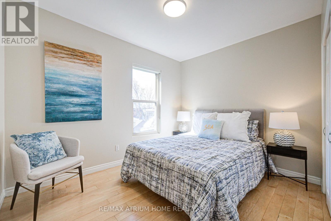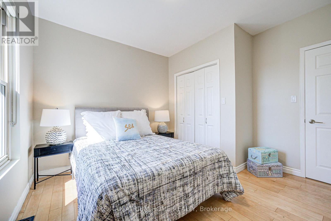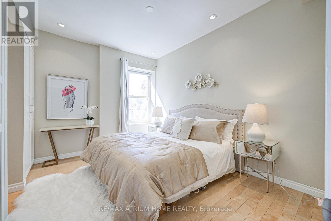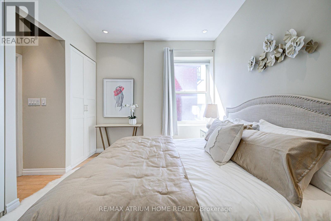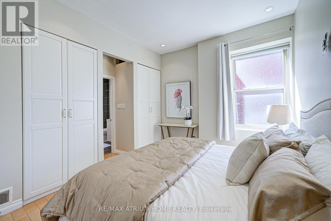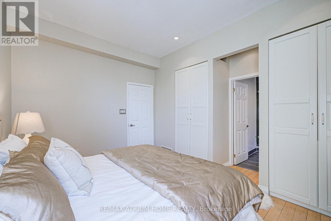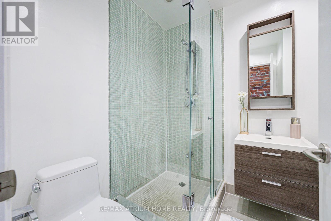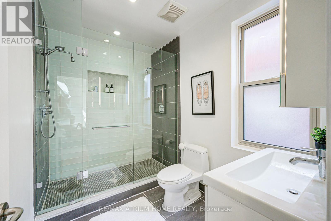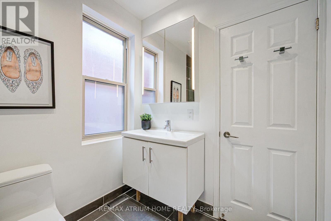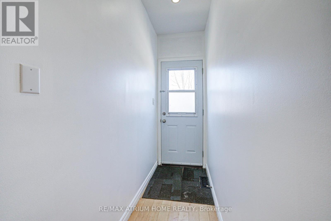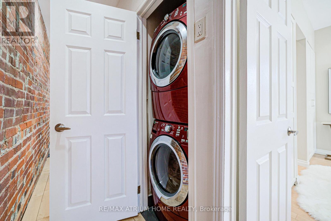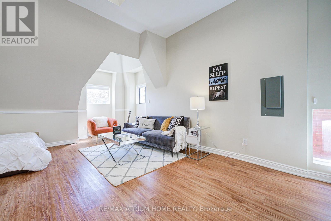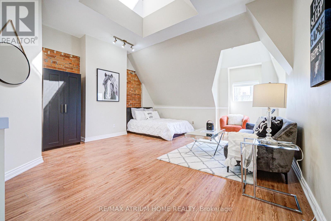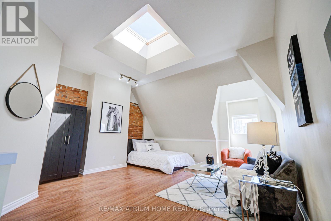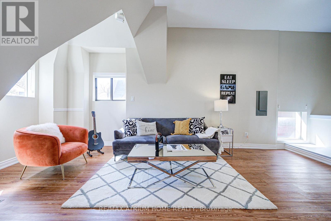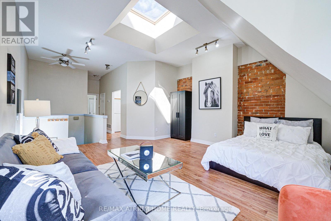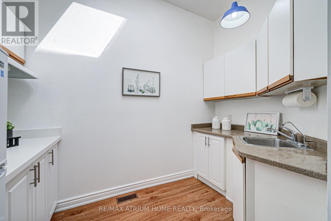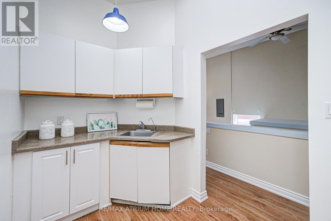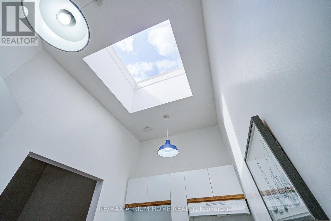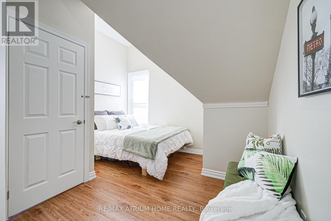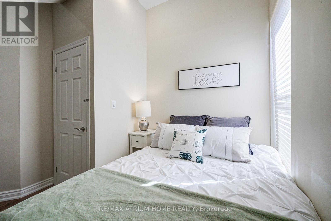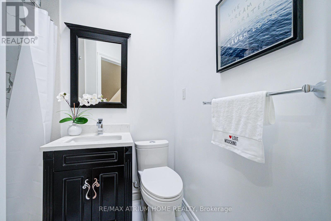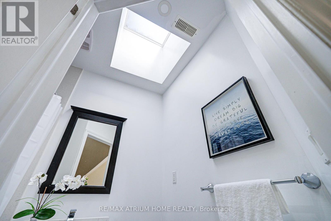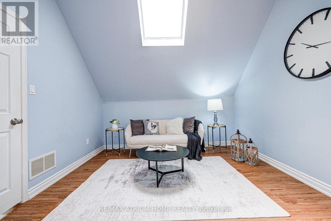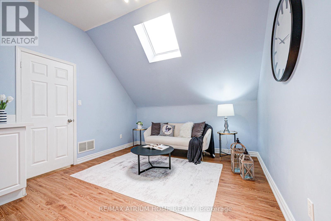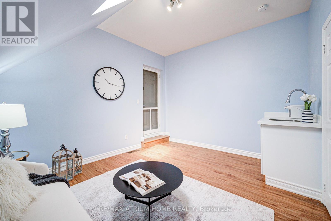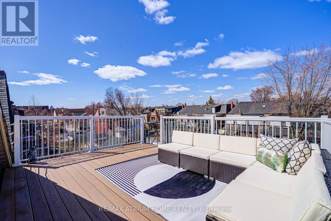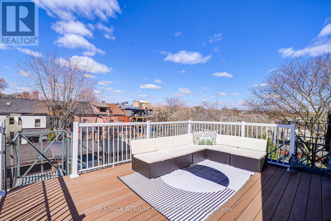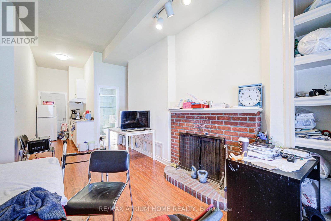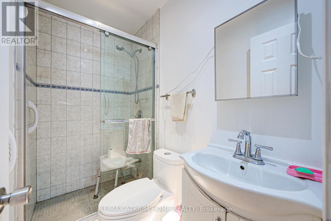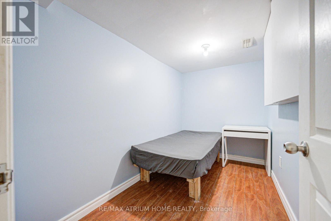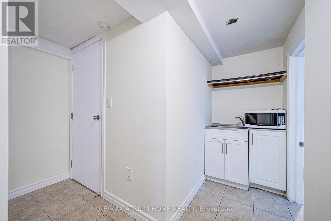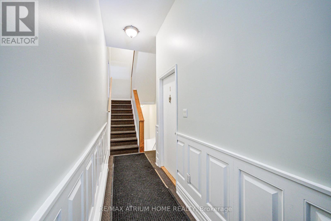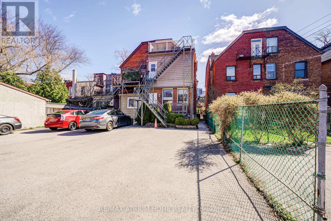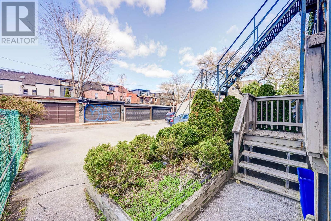9 Bedroom
5 Bathroom
3000 - 3500 sqft
Fireplace
Central Air Conditioning
Forced Air
$2,990,000
Location Location LocationOutstanding Annex Investment 3 Plex + 2 Unit , 666 Euclid Is Perfect For Discerning Tenants & Or Owner Occupied Investment Home. Three + 2 Suites, Numerous Upgrades Throughout, Three Tandem Car Parking, Great Revenue To Value Cap Rate, Expertly Maintained, Steps To Bloor Shops, University of Toronto, Restaurants, Transit & Parks. **High income generating properties**** Please See Features Sheet, Floor Plans, Financials *** (id:50787)
Property Details
|
MLS® Number
|
C12103181 |
|
Property Type
|
Single Family |
|
Community Name
|
Palmerston-Little Italy |
|
Amenities Near By
|
Hospital, Park, Place Of Worship, Public Transit, Schools |
|
Features
|
Lane, Wheelchair Access |
|
Parking Space Total
|
3 |
Building
|
Bathroom Total
|
5 |
|
Bedrooms Above Ground
|
7 |
|
Bedrooms Below Ground
|
2 |
|
Bedrooms Total
|
9 |
|
Age
|
100+ Years |
|
Appliances
|
Dishwasher, Dryer, Microwave, Stove, Washer, Refrigerator |
|
Basement Development
|
Finished |
|
Basement Features
|
Apartment In Basement |
|
Basement Type
|
N/a (finished) |
|
Construction Style Attachment
|
Semi-detached |
|
Cooling Type
|
Central Air Conditioning |
|
Exterior Finish
|
Brick |
|
Fireplace Present
|
Yes |
|
Flooring Type
|
Carpeted, Hardwood, Laminate |
|
Foundation Type
|
Concrete |
|
Heating Fuel
|
Natural Gas |
|
Heating Type
|
Forced Air |
|
Stories Total
|
3 |
|
Size Interior
|
3000 - 3500 Sqft |
|
Type
|
House |
|
Utility Water
|
Municipal Water |
Parking
Land
|
Acreage
|
No |
|
Land Amenities
|
Hospital, Park, Place Of Worship, Public Transit, Schools |
|
Sewer
|
Sanitary Sewer |
|
Size Depth
|
127 Ft |
|
Size Frontage
|
22 Ft |
|
Size Irregular
|
22 X 127 Ft |
|
Size Total Text
|
22 X 127 Ft |
Rooms
| Level |
Type |
Length |
Width |
Dimensions |
|
Second Level |
Living Room |
5.36 m |
5.16 m |
5.36 m x 5.16 m |
|
Second Level |
Kitchen |
5.11 m |
2.92 m |
5.11 m x 2.92 m |
|
Second Level |
Bedroom |
3.07 m |
3.53 m |
3.07 m x 3.53 m |
|
Second Level |
Primary Bedroom |
3.51 m |
3.53 m |
3.51 m x 3.53 m |
|
Third Level |
Living Room |
4.98 m |
4.6 m |
4.98 m x 4.6 m |
|
Third Level |
Kitchen |
3.05 m |
2.43 m |
3.05 m x 2.43 m |
|
Third Level |
Bedroom |
3.99 m |
3.4 m |
3.99 m x 3.4 m |
|
Ground Level |
Kitchen |
3.94 m |
1.7 m |
3.94 m x 1.7 m |
|
Ground Level |
Living Room |
5.96 m |
3.3 m |
5.96 m x 3.3 m |
|
Ground Level |
Dining Room |
2.95 m |
2.79 m |
2.95 m x 2.79 m |
|
Ground Level |
Bedroom |
3.68 m |
3.25 m |
3.68 m x 3.25 m |
|
Ground Level |
Primary Bedroom |
3.42 m |
3.28 m |
3.42 m x 3.28 m |
https://www.realtor.ca/real-estate/28213680/666-euclid-avenue-toronto-palmerston-little-italy-palmerston-little-italy

