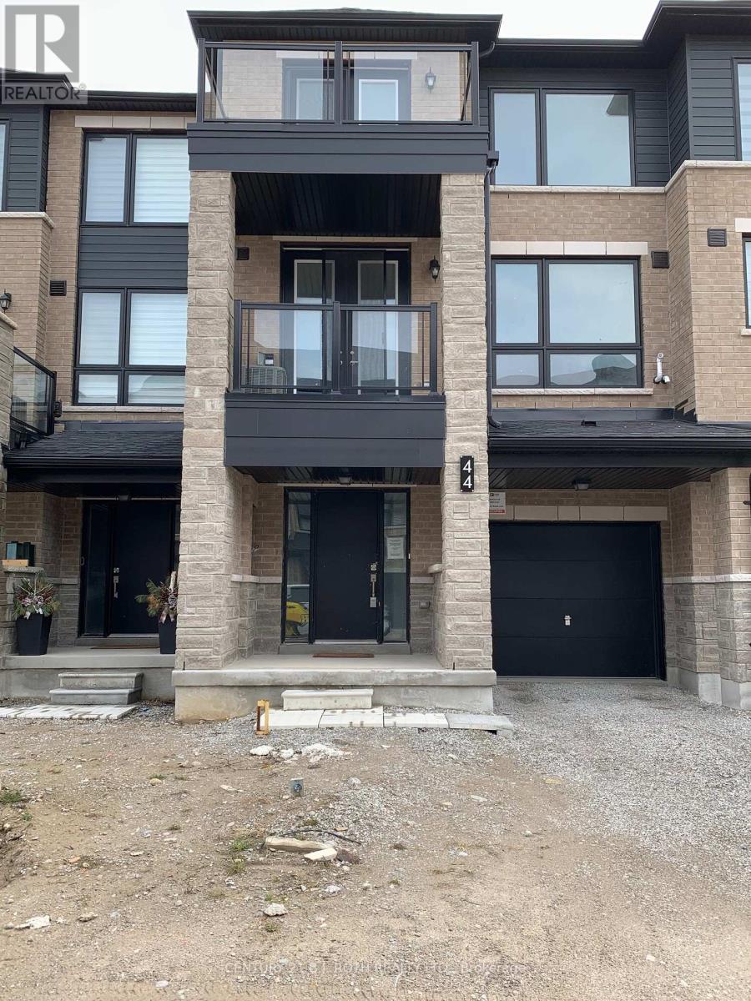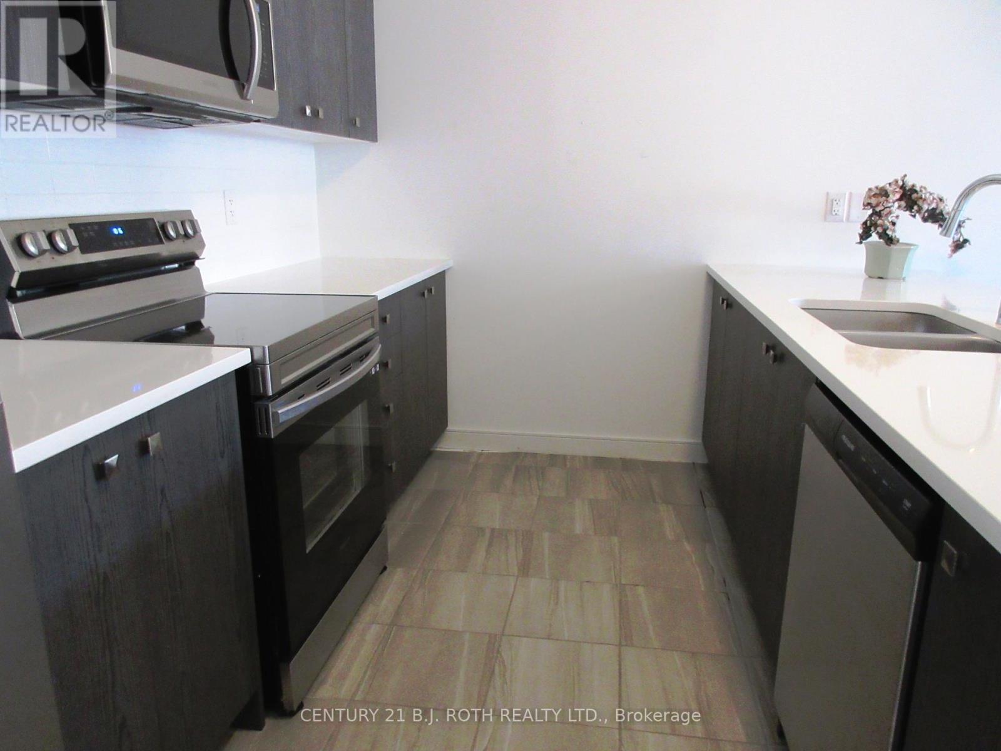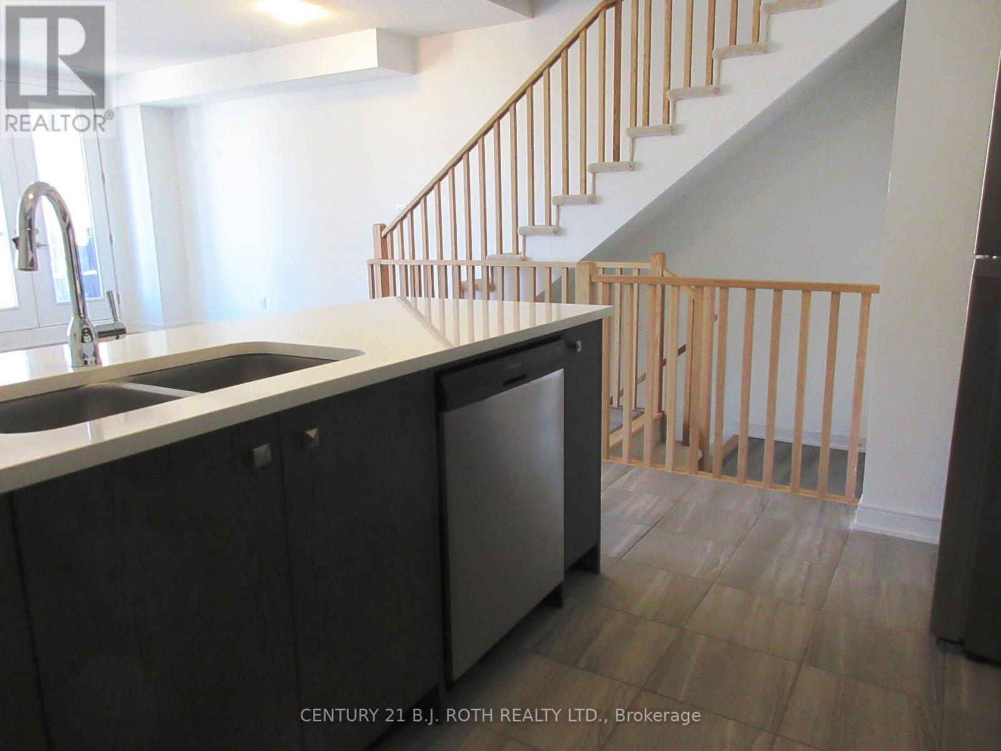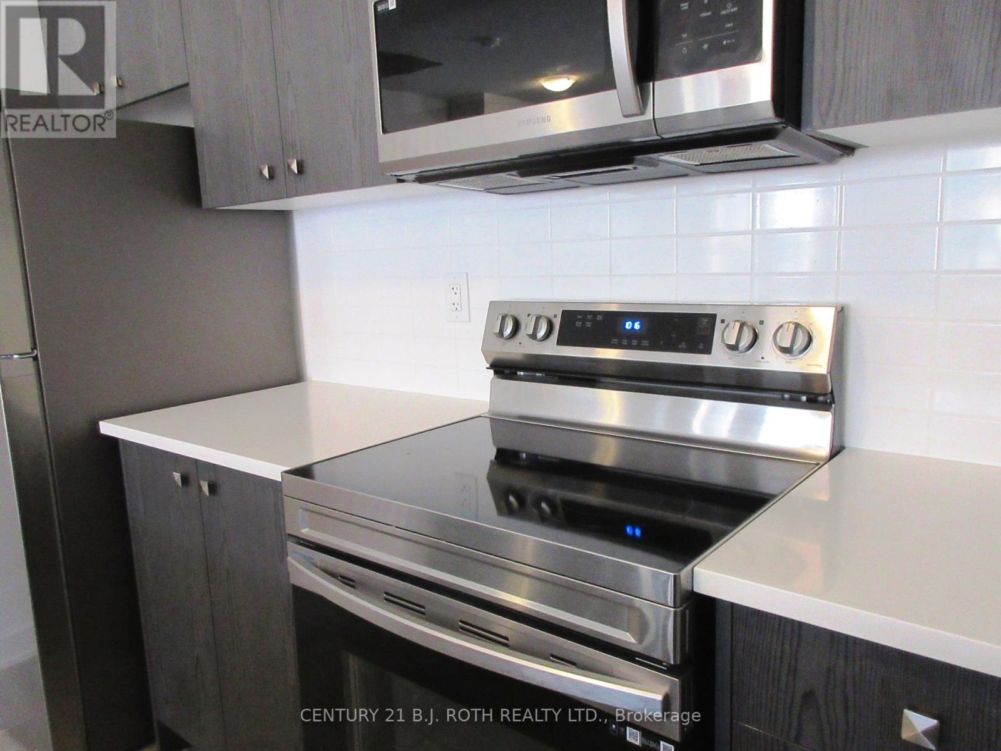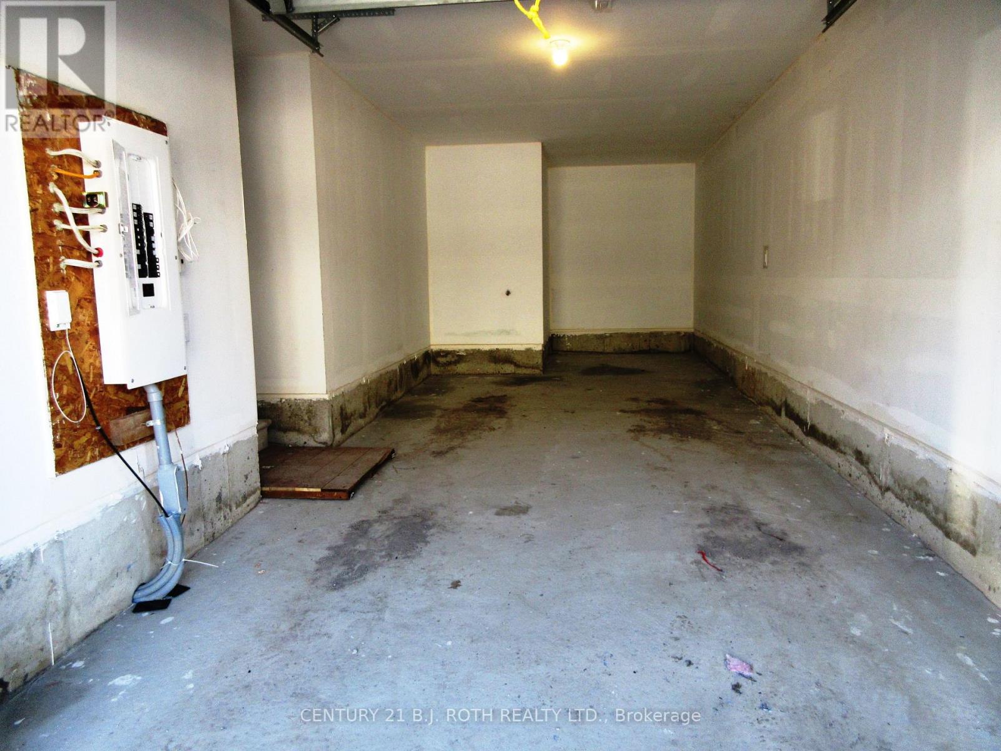289-597-1980
infolivingplus@gmail.com
44 Red Maple Lane Barrie (Innis-Shore), Ontario L9J 0N7
2 Bedroom
4 Bathroom
1500 - 2000 sqft
Central Air Conditioning
Forced Air
$625,000Maintenance, Parcel of Tied Land
$129 Monthly
Maintenance, Parcel of Tied Land
$129 MonthlyNewly Constructed Spacious 3-Storey Townhouse Located in desirable south east Barrie. 2 spacious bedrooms and 3 baths with walkout to private balcony. Open concept modern kitchen with Great/Family/Livingroom with walk out to private balcony. Laminate flooring throughout. Stainless Steel Appliances and marble countertops. Walking distance to Go Station, Schools, Parks, and Highway 400. (id:50787)
Property Details
| MLS® Number | S12103083 |
| Property Type | Single Family |
| Community Name | Innis-Shore |
| Amenities Near By | Public Transit |
| Parking Space Total | 2 |
Building
| Bathroom Total | 4 |
| Bedrooms Above Ground | 2 |
| Bedrooms Total | 2 |
| Age | 0 To 5 Years |
| Appliances | Water Heater - Tankless, Dishwasher, Dryer, Stove, Washer, Refrigerator |
| Construction Style Attachment | Attached |
| Cooling Type | Central Air Conditioning |
| Exterior Finish | Brick, Brick Facing |
| Flooring Type | Ceramic |
| Foundation Type | Unknown |
| Half Bath Total | 1 |
| Heating Fuel | Natural Gas |
| Heating Type | Forced Air |
| Stories Total | 3 |
| Size Interior | 1500 - 2000 Sqft |
| Type | Row / Townhouse |
| Utility Water | Municipal Water |
Parking
| Attached Garage | |
| Garage |
Land
| Acreage | No |
| Land Amenities | Public Transit |
| Sewer | Sanitary Sewer |
| Size Depth | 80 Ft ,8 In |
| Size Frontage | 23 Ft |
| Size Irregular | 23 X 80.7 Ft |
| Size Total Text | 23 X 80.7 Ft |
| Zoning Description | Residential |
Rooms
| Level | Type | Length | Width | Dimensions |
|---|---|---|---|---|
| Second Level | Kitchen | 3.83 m | 2.43 m | 3.83 m x 2.43 m |
| Second Level | Great Room | 6.01 m | 5.99 m | 6.01 m x 5.99 m |
| Third Level | Bedroom | 2.76 m | 3.37 m | 2.76 m x 3.37 m |
| Third Level | Primary Bedroom | 3.07 m | 3.96 m | 3.07 m x 3.96 m |
| Ground Level | Foyer | 2.03 m | 3.65 m | 2.03 m x 3.65 m |
https://www.realtor.ca/real-estate/28213413/44-red-maple-lane-barrie-innis-shore-innis-shore

