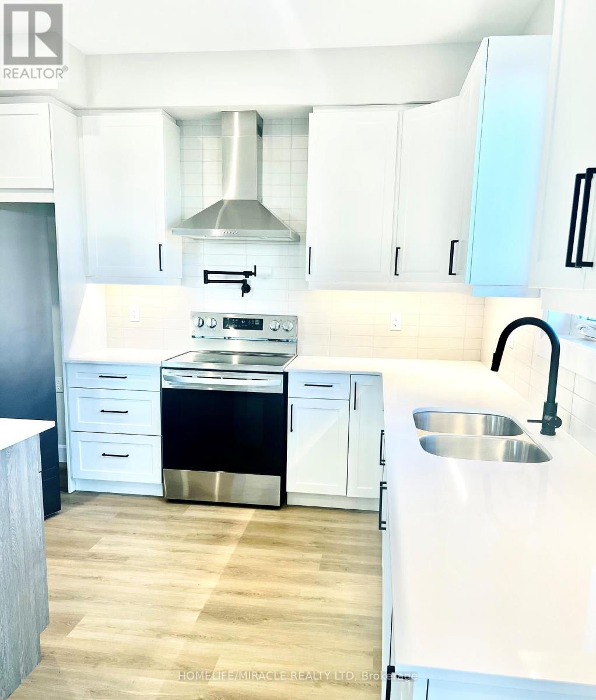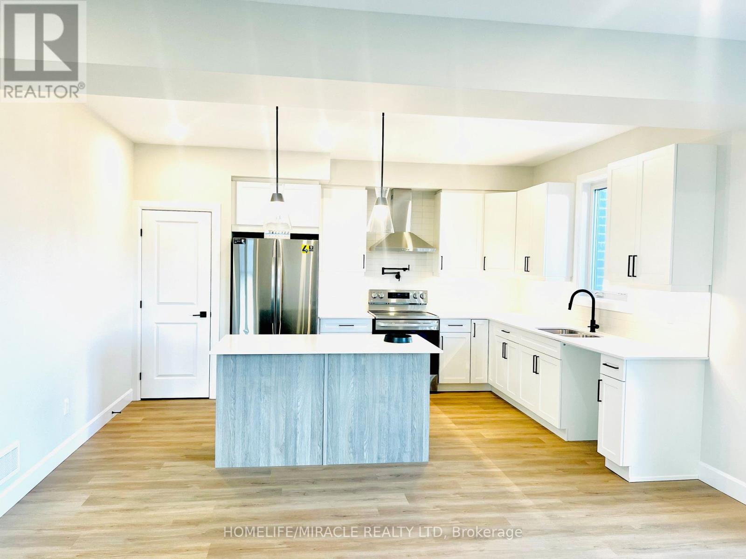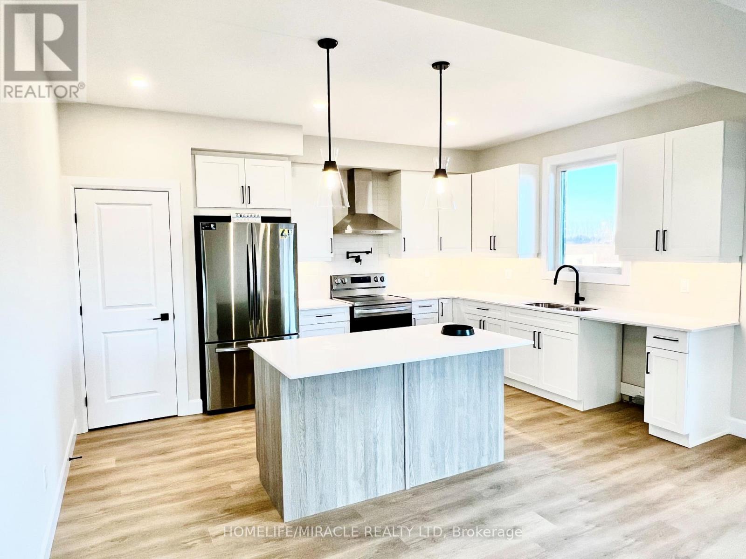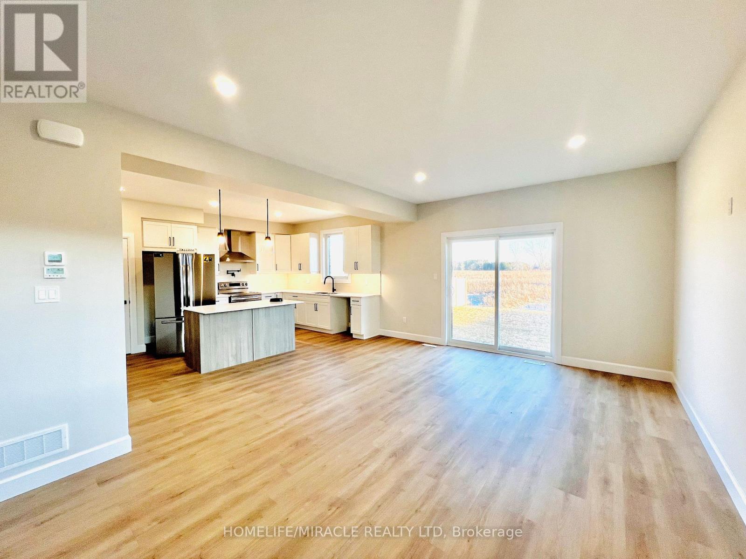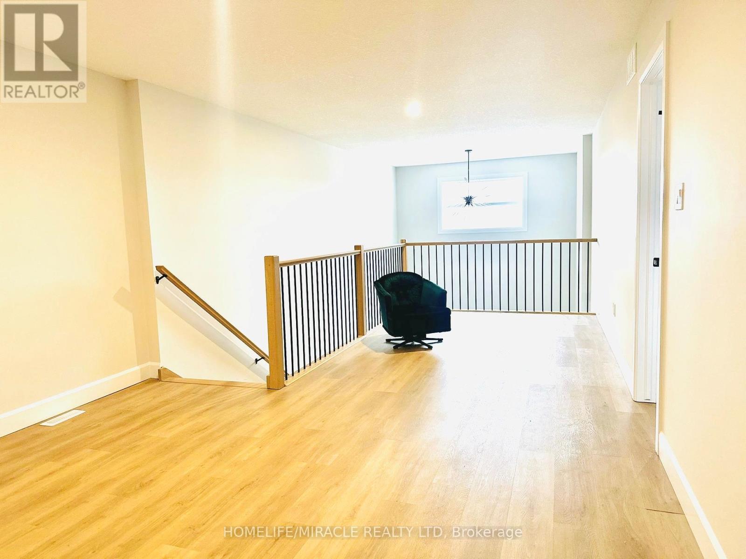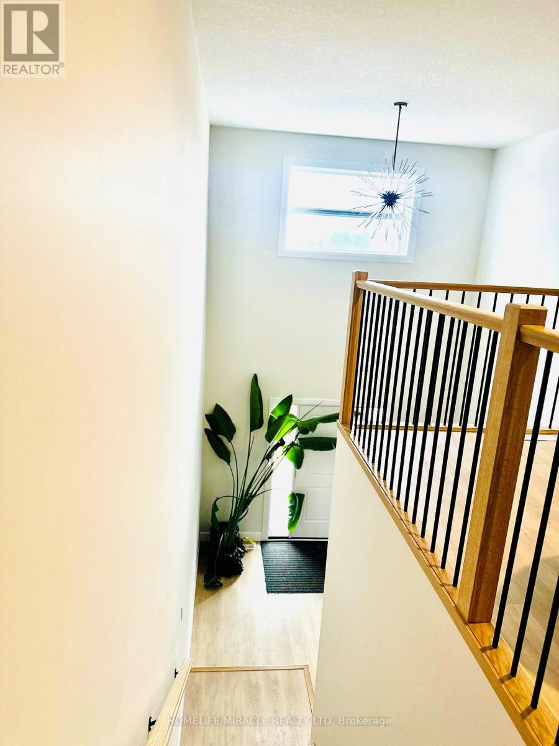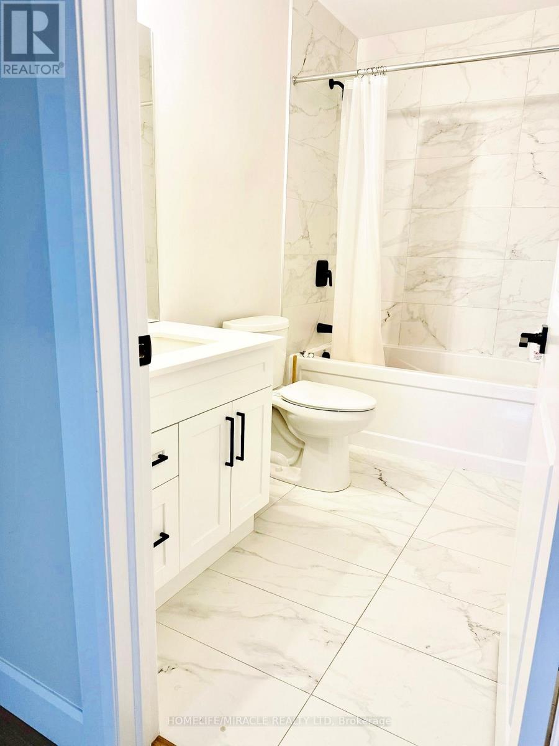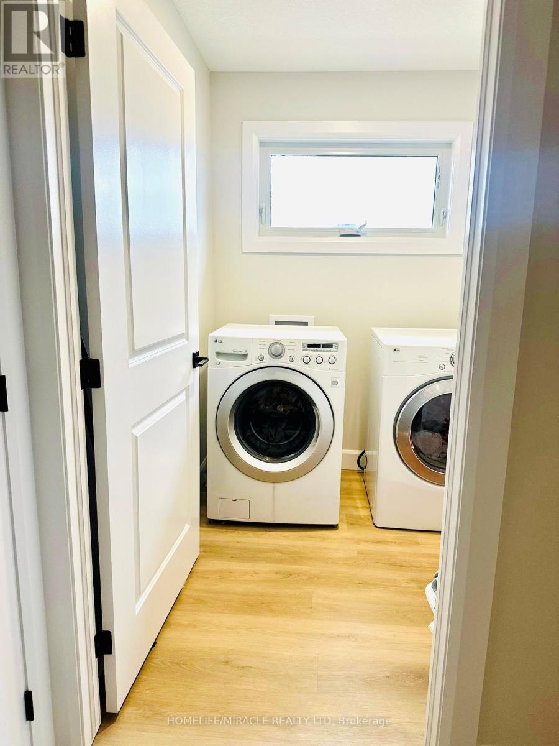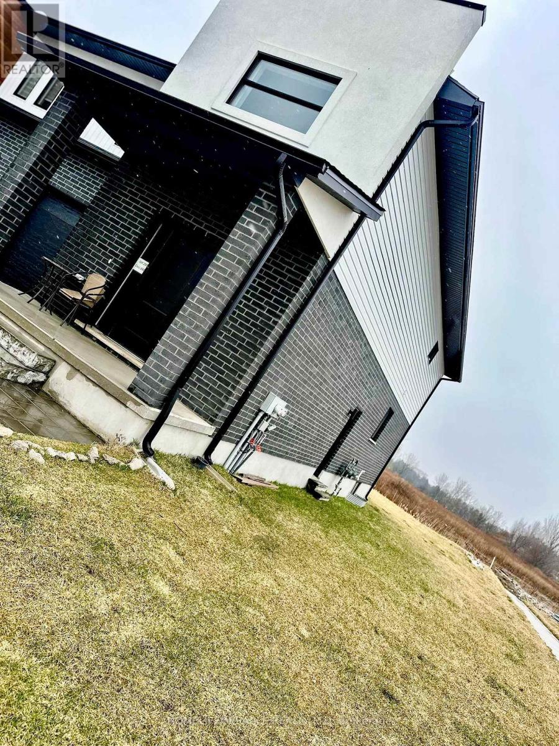3 Bedroom
3 Bathroom
2000 - 2500 sqft
Central Air Conditioning
Forced Air
$769,000
**Welcome to Aspen Fields** An exclusive enclave of luxury two-story townhomes in South London. This stunning 2,195 sq. ft. *end-unit* residence showcases premium finishes and contemporary design throughout. Step inside and be captivated by the impressive 18-foot foyer with an open-to-above ceiling that creates a grand, airy entrance. This home is loaded with high-end upgrades, including:-A full-size, modern kitchen with a waterfall quartz island-Quartz countertops in the kitchen and all bathrooms-Sleek glass showers with upgraded tile finishes-Premium vinyl plank flooring throughout-Upgraded LED light fixtures-A spacious backyard, perfect for entertaining family and friends Offering 3 generous bedrooms, a versatile loft with open-to-below views, and 3 beautifully finished bathrooms, this fully *freehold* townhome has **no maintenance fees**.Conveniently located close to schools, shopping centers, parks, restaurants, banks, and public transit, Aspen Fields offers a lifestyle of luxury, comfort, and ease the perfect place to call home. (id:50787)
Property Details
|
MLS® Number
|
X12102986 |
|
Property Type
|
Single Family |
|
Community Name
|
South V |
|
Features
|
Carpet Free |
|
Parking Space Total
|
3 |
Building
|
Bathroom Total
|
3 |
|
Bedrooms Above Ground
|
3 |
|
Bedrooms Total
|
3 |
|
Appliances
|
Washer, Window Coverings |
|
Basement Development
|
Unfinished |
|
Basement Features
|
Separate Entrance |
|
Basement Type
|
N/a (unfinished) |
|
Construction Style Attachment
|
Attached |
|
Cooling Type
|
Central Air Conditioning |
|
Exterior Finish
|
Brick |
|
Flooring Type
|
Hardwood, Tile |
|
Foundation Type
|
Concrete |
|
Half Bath Total
|
1 |
|
Heating Fuel
|
Natural Gas |
|
Heating Type
|
Forced Air |
|
Stories Total
|
2 |
|
Size Interior
|
2000 - 2500 Sqft |
|
Type
|
Row / Townhouse |
|
Utility Water
|
Municipal Water |
Parking
Land
|
Acreage
|
No |
|
Sewer
|
Sanitary Sewer |
|
Size Depth
|
114 Ft ,9 In |
|
Size Frontage
|
45 Ft ,8 In |
|
Size Irregular
|
45.7 X 114.8 Ft |
|
Size Total Text
|
45.7 X 114.8 Ft |
Rooms
| Level |
Type |
Length |
Width |
Dimensions |
|
Second Level |
Primary Bedroom |
4.26 m |
4.45 m |
4.26 m x 4.45 m |
|
Second Level |
Loft |
2.1 m |
3.04 m |
2.1 m x 3.04 m |
|
Second Level |
Bedroom 2 |
3.59 m |
3.1 m |
3.59 m x 3.1 m |
|
Second Level |
Bedroom 3 |
4.02 m |
3.11 m |
4.02 m x 3.11 m |
|
Second Level |
Laundry Room |
1.86 m |
1.83 m |
1.86 m x 1.83 m |
|
Main Level |
Foyer |
3.35 m |
3.35 m |
3.35 m x 3.35 m |
|
Main Level |
Dining Room |
3.35 m |
4.57 m |
3.35 m x 4.57 m |
|
Main Level |
Kitchen |
4.26 m |
4.57 m |
4.26 m x 4.57 m |
|
Main Level |
Living Room |
3.35 m |
4.57 m |
3.35 m x 4.57 m |
https://www.realtor.ca/real-estate/28213129/6807-royal-magnolia-avenue-london-south-v


