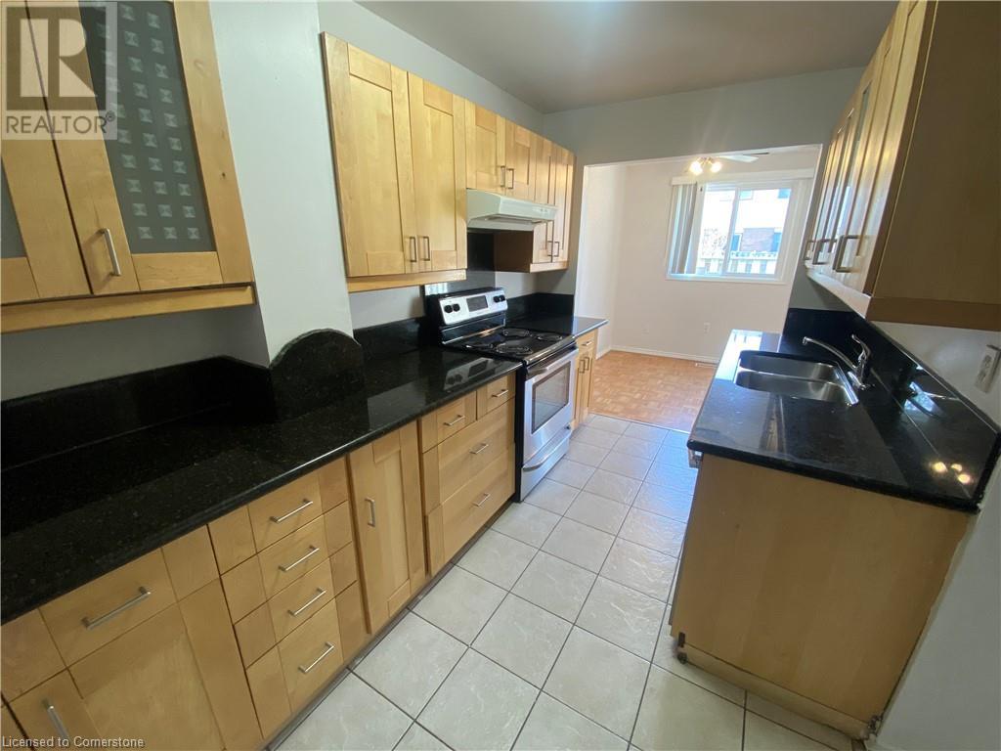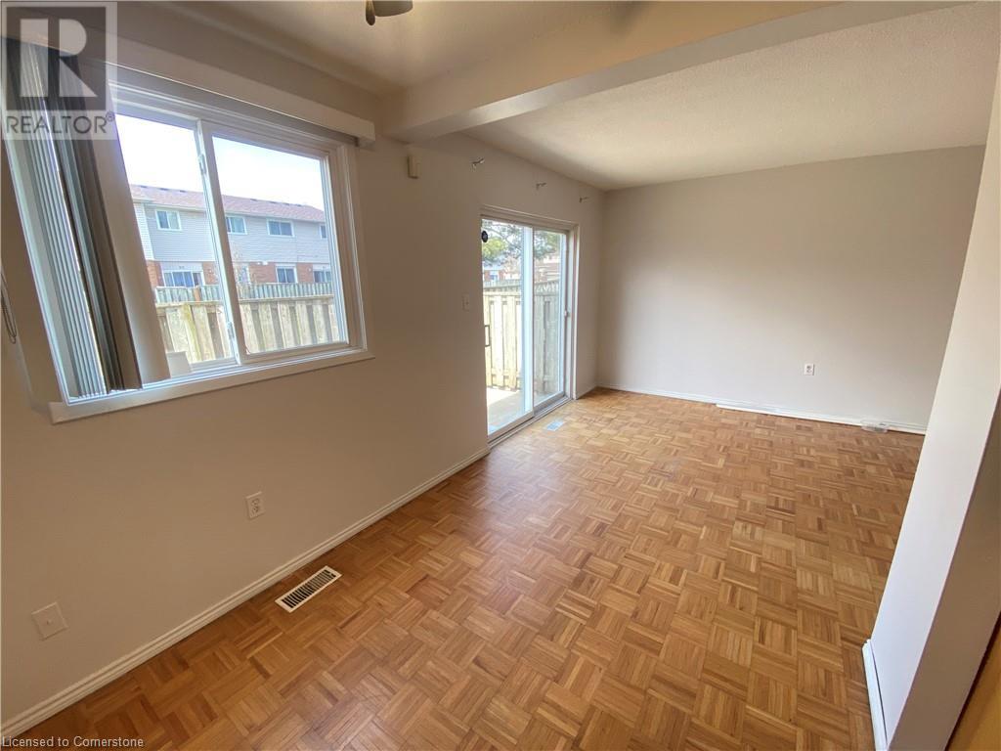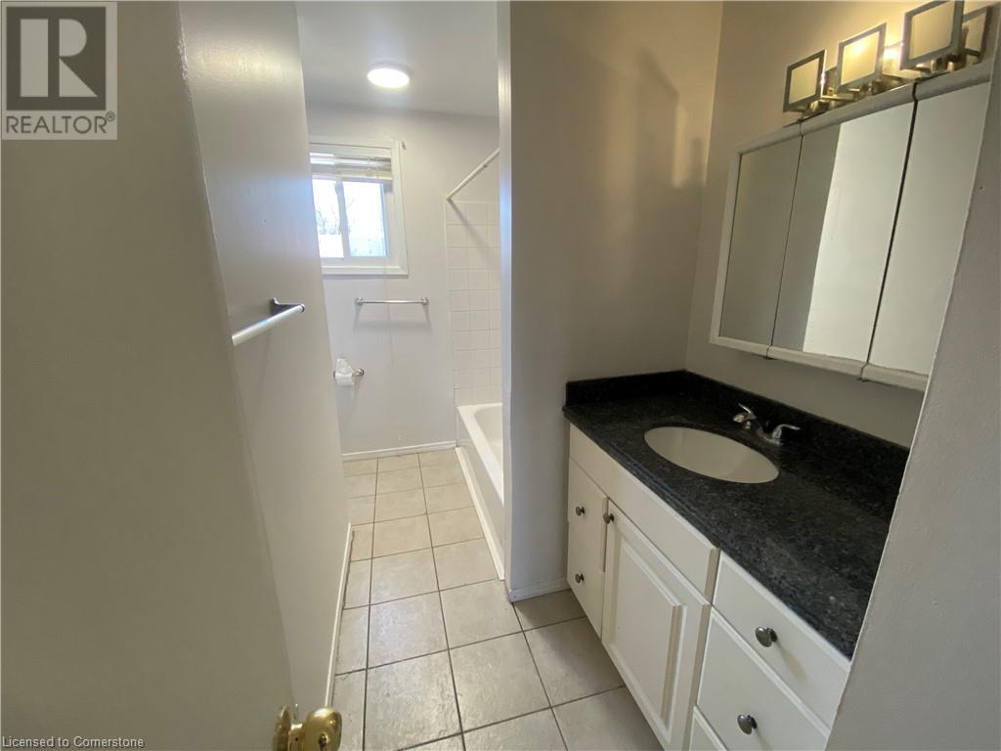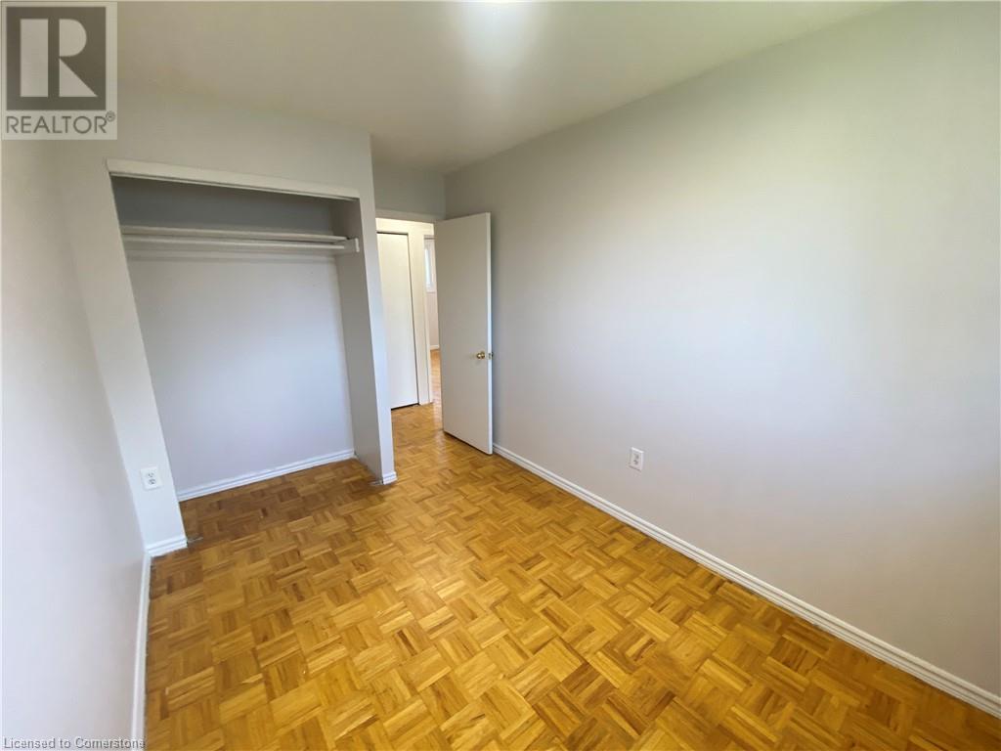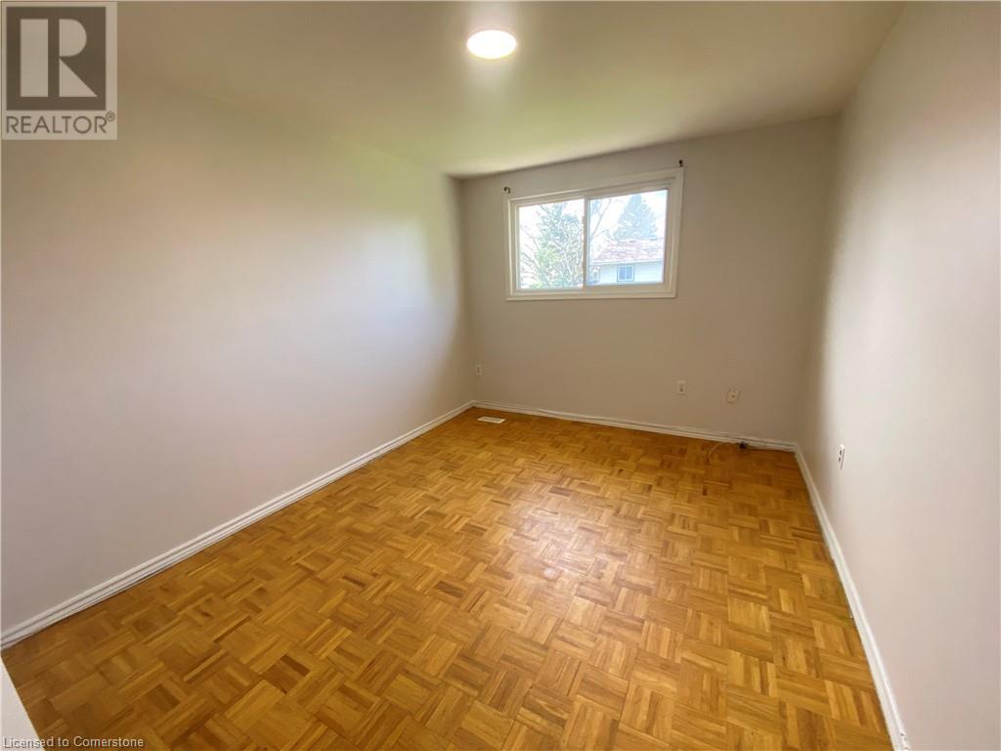3 Bedroom
2 Bathroom
1074 sqft
2 Level
None
Forced Air
$2,500 Monthly
Water, Parking
Beautiful 2-Storey Townhome for Lease in Desirable East Hamilton! Located in a prime Hamilton East neighbourhood, close to all major amenities and with easy access to the Red Hill Valley Parkway. This bright and spacious home features a sun-filled living room with walk-out access to a fully fenced backyard — perfect for relaxing or entertaining. Enjoy a well-appointed kitchen with stainless steel appliances, a separate dining area with a modern electric fireplace, and a functional layout throughout. The upper level offers 3 generously sized bedrooms and a 4-piece bathroom. A large finished basement adds valuable additional living or storage space. Includes an attached garage for added convenience. (id:50787)
Property Details
|
MLS® Number
|
40721287 |
|
Property Type
|
Single Family |
|
Amenities Near By
|
Schools, Shopping |
|
Features
|
Paved Driveway |
|
Parking Space Total
|
2 |
Building
|
Bathroom Total
|
2 |
|
Bedrooms Above Ground
|
3 |
|
Bedrooms Total
|
3 |
|
Appliances
|
Dryer, Refrigerator, Stove, Washer |
|
Architectural Style
|
2 Level |
|
Basement Development
|
Finished |
|
Basement Type
|
Full (finished) |
|
Constructed Date
|
1975 |
|
Construction Style Attachment
|
Attached |
|
Cooling Type
|
None |
|
Exterior Finish
|
Brick, Vinyl Siding |
|
Half Bath Total
|
1 |
|
Heating Fuel
|
Natural Gas |
|
Heating Type
|
Forced Air |
|
Stories Total
|
2 |
|
Size Interior
|
1074 Sqft |
|
Type
|
Row / Townhouse |
|
Utility Water
|
Municipal Water |
Parking
Land
|
Acreage
|
No |
|
Land Amenities
|
Schools, Shopping |
|
Sewer
|
Municipal Sewage System |
|
Size Total Text
|
Under 1/2 Acre |
|
Zoning Description
|
Rt-20/s-327 |
Rooms
| Level |
Type |
Length |
Width |
Dimensions |
|
Second Level |
4pc Bathroom |
|
|
1'1'' x 1'1'' |
|
Second Level |
Bedroom |
|
|
10'10'' x 8'1'' |
|
Second Level |
Bedroom |
|
|
10'1'' x 9'9'' |
|
Second Level |
Primary Bedroom |
|
|
12'10'' x 10'1'' |
|
Basement |
Recreation Room |
|
|
14'5'' x 17'1'' |
|
Main Level |
2pc Bathroom |
|
|
1'1'' x 1'1'' |
|
Main Level |
Dining Room |
|
|
7'1'' x 10'1'' |
|
Main Level |
Kitchen |
|
|
9'11'' x 7'2'' |
|
Main Level |
Living Room |
|
|
14'7'' x 18'3'' |
https://www.realtor.ca/real-estate/28213199/100-quigley-road-unit-96-hamilton







