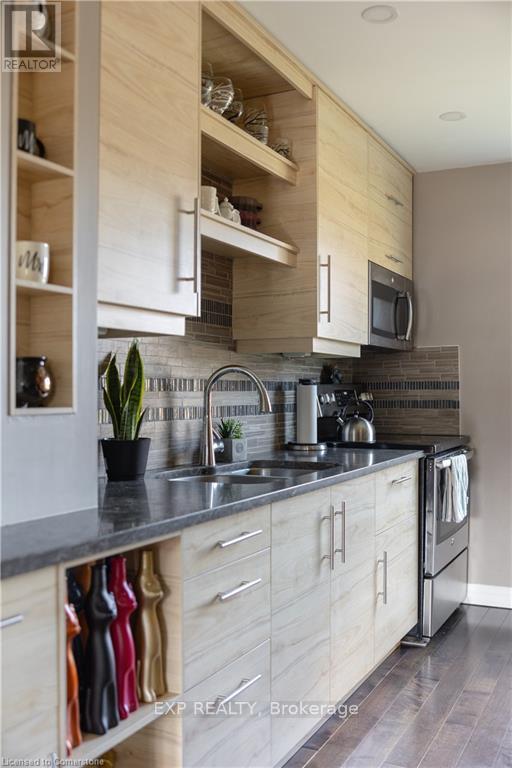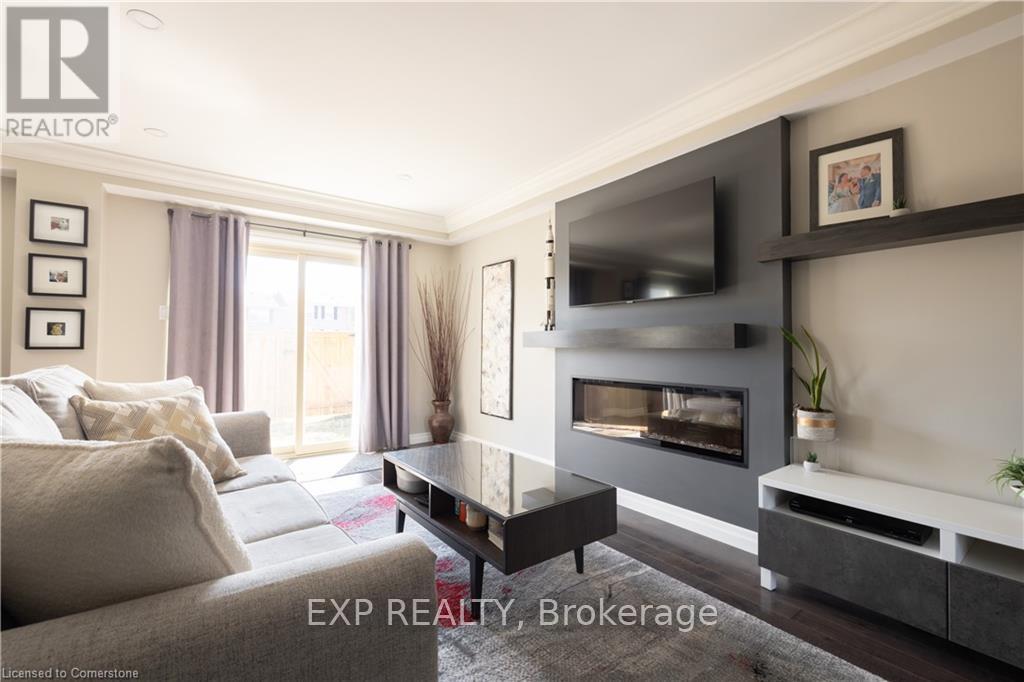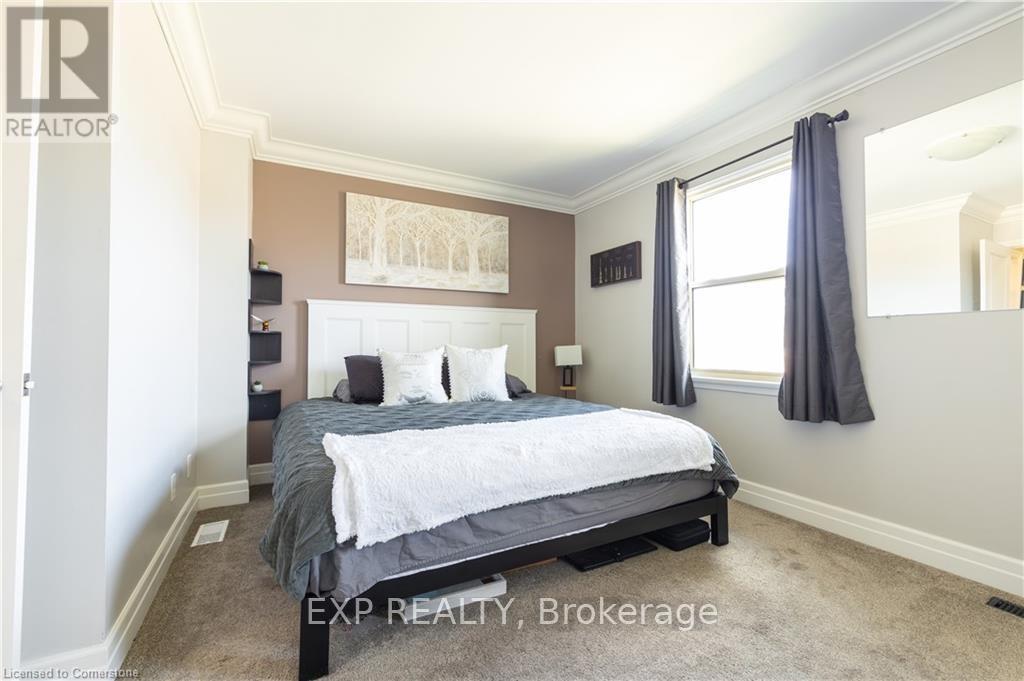5 - 48 Montcalm Drive Kitchener, Ontario N2B 2R1
$499,999Maintenance, Common Area Maintenance, Water, Parking, Insurance
$400 Monthly
Maintenance, Common Area Maintenance, Water, Parking, Insurance
$400 MonthlyWelcome to 48 Montcalm Drive, Unit 5 a beautifully updated townhouse located in a family-friendly neighbourhood in Kitchener, surrounded by parks and green spaces. This move-in-ready home features three spacious bedrooms, two bathrooms, and a fully finished basement offering plenty of room for comfortable living. Step inside to discover a stunning main floor, completely redone in 2017. The kitchen is the heart of the home, featuring soft-close cabinets and drawers, sleek quartz countertops, and modern stainless steel appliances perfect for cooking and entertaining. The layout flows seamlessly into the dining and living areas, making it ideal for family gatherings or cozy nights in. Upstairs, you'll find three generously sized bedrooms, each offering excellent closet space and natural light. The four-piece bathroom was also renovated in 2017 and boasts clean, modern finishes that complement the rest of the home. Outside, the fully fenced backyard is a private and inviting space perfect for barbecuing or relaxing. The finished basement adds even more living space, whether you need a rec room, home office, or play area. Youll also find the laundry conveniently located here, along with additional storage options. This home is located in a fantastic area with parks, schools, and amenities all nearby a great opportunity for anyone looking for a low-maintenance lifestyle in a welcoming community. (id:50787)
Open House
This property has open houses!
2:00 pm
Ends at:4:00 pm
Property Details
| MLS® Number | X12101231 |
| Property Type | Single Family |
| Amenities Near By | Schools, Public Transit, Place Of Worship, Park |
| Community Features | Pet Restrictions, Community Centre |
| Equipment Type | Water Heater |
| Features | In Suite Laundry |
| Parking Space Total | 1 |
| Rental Equipment Type | Water Heater |
| Structure | Patio(s) |
Building
| Bathroom Total | 2 |
| Bedrooms Above Ground | 3 |
| Bedrooms Total | 3 |
| Age | 51 To 99 Years |
| Appliances | Water Heater, Water Softener, Dishwasher, Dryer, Microwave, Stove, Washer, Window Coverings, Refrigerator |
| Basement Development | Finished |
| Basement Type | N/a (finished) |
| Cooling Type | Central Air Conditioning |
| Exterior Finish | Brick |
| Fire Protection | Smoke Detectors |
| Foundation Type | Poured Concrete |
| Half Bath Total | 1 |
| Heating Fuel | Natural Gas |
| Heating Type | Forced Air |
| Stories Total | 2 |
| Size Interior | 1400 - 1599 Sqft |
| Type | Row / Townhouse |
Parking
| No Garage |
Land
| Acreage | No |
| Fence Type | Fenced Yard |
| Land Amenities | Schools, Public Transit, Place Of Worship, Park |
| Zoning Description | R2 |
Rooms
| Level | Type | Length | Width | Dimensions |
|---|---|---|---|---|
| Second Level | Bedroom | 3.78 m | 2.74 m | 3.78 m x 2.74 m |
| Second Level | Bedroom 2 | 3.78 m | 2.87 m | 3.78 m x 2.87 m |
| Second Level | Primary Bedroom | 4.7 m | 3.05 m | 4.7 m x 3.05 m |
| Second Level | Bathroom | 2.57 m | 1.7 m | 2.57 m x 1.7 m |
| Basement | Recreational, Games Room | 3.81 m | 5.26 m | 3.81 m x 5.26 m |
| Main Level | Kitchen | 3.73 m | 2.21 m | 3.73 m x 2.21 m |
| Main Level | Living Room | 5.21 m | 3.56 m | 5.21 m x 3.56 m |
| Main Level | Dining Room | 4.5 m | 1.98 m | 4.5 m x 1.98 m |
| Main Level | Bathroom | 1.5 m | 1.19 m | 1.5 m x 1.19 m |
https://www.realtor.ca/real-estate/28208608/5-48-montcalm-drive-kitchener



































