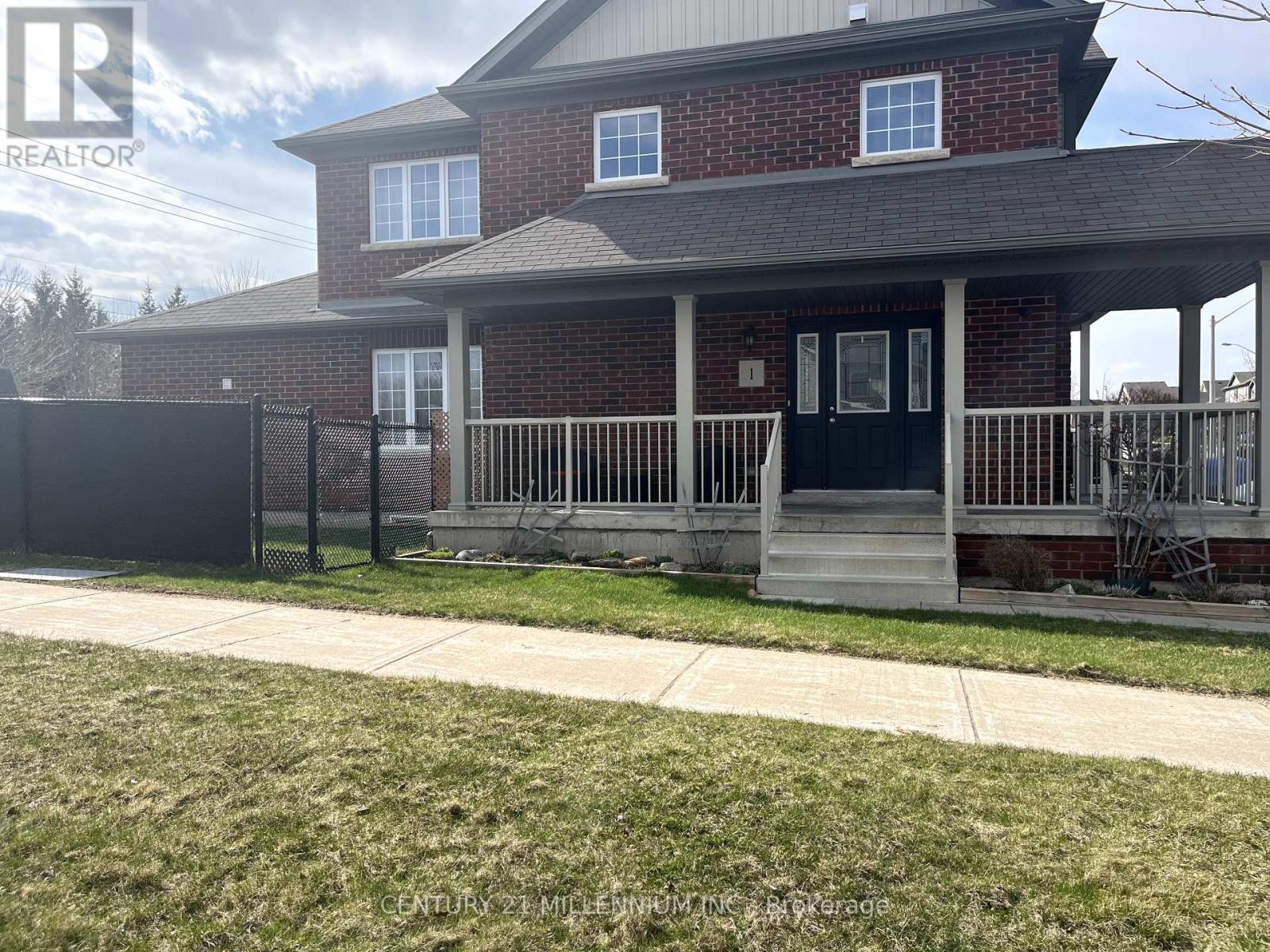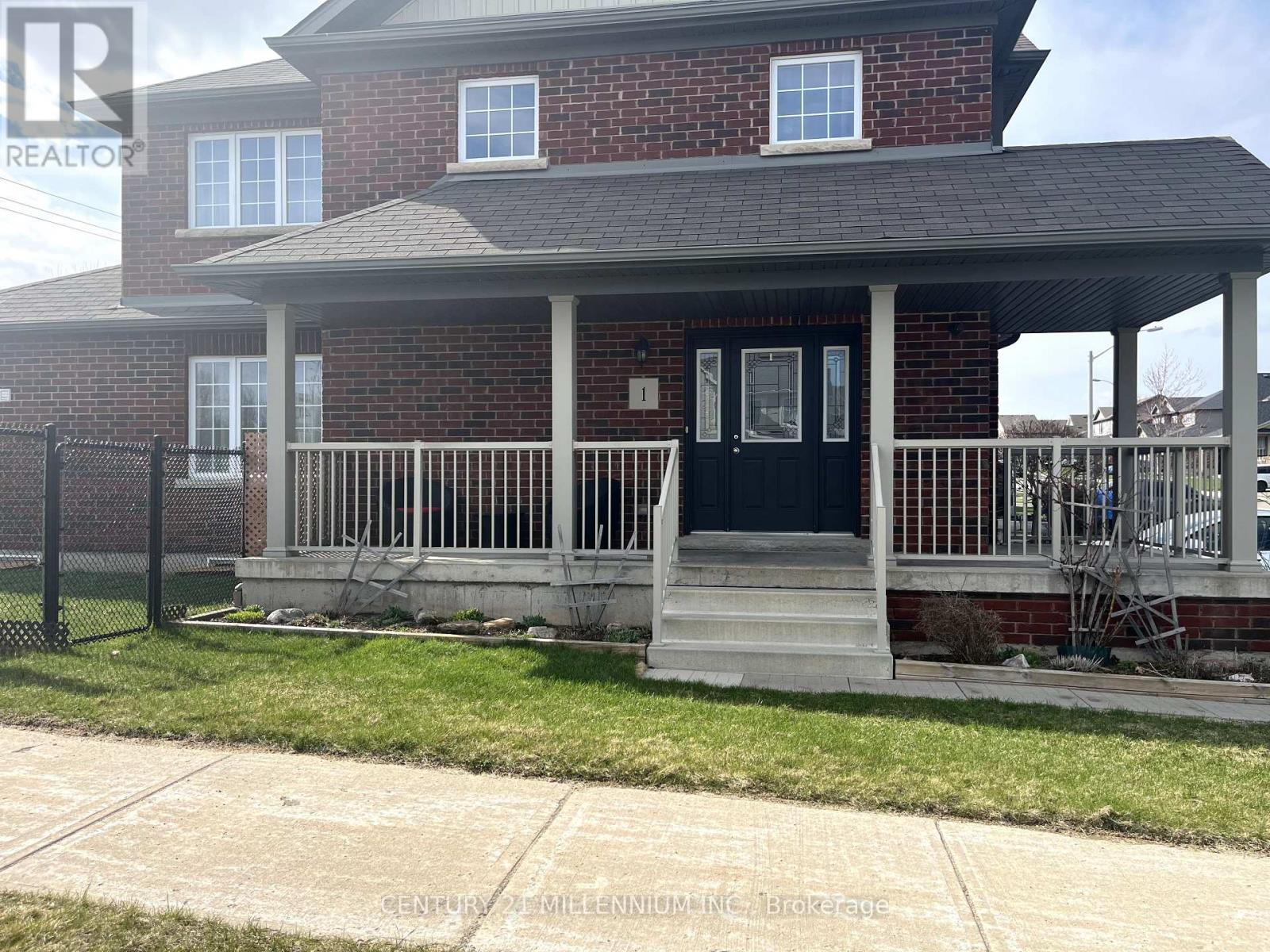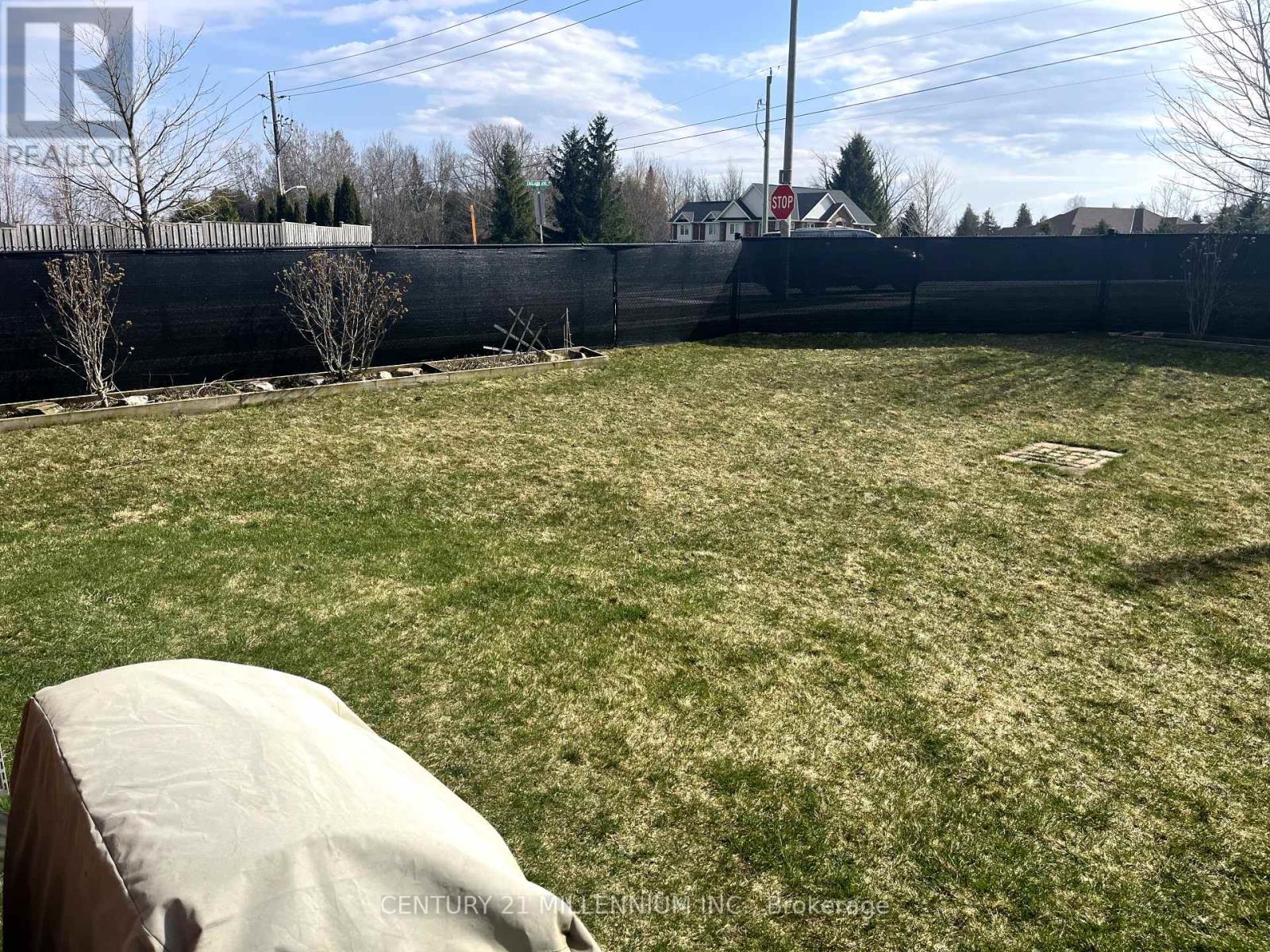3 Bedroom
3 Bathroom
Fireplace
Central Air Conditioning
Forced Air
$3,300 Monthly
Welcome to a rare leasing opportunity in one of Orangeville's most desirable neighbourhoods. Situated on a quiet, established street, this well-cared-for 3-bedroom, 3-bathroom home is the perfect fit for those seeking a comfortable. Set on a generous corner lot, the home offers added privacy and curb appeal. Step onto the inviting wraparound porch ideal spot to enjoy a book, a morning tea, or a peaceful moment after a busy day. The open living and dining spaces flow easily, creating a natural hub for connection. The bedrooms are generously sized, and the primary suite features 4 pc ensuite for added convenience. The convenience of upper floor laundry room adds to the convenience. Out back, you'll find a large fenced yard perfect for little ones to play, or for quiet evenings spent under the stars. The heated garage makes winter mornings easier, while the unfinished basement offers ample storage space for your seasonal items or hobby gear. Ideal for young families seeking room to grow or mature tenants looking for a quiet, respectful living environment, this home is close to parks, schools, and just minutes from downtown Orangeville's shops and amenities. (id:50787)
Property Details
|
MLS® Number
|
W12101949 |
|
Property Type
|
Single Family |
|
Community Name
|
Orangeville |
|
Parking Space Total
|
6 |
Building
|
Bathroom Total
|
3 |
|
Bedrooms Above Ground
|
3 |
|
Bedrooms Total
|
3 |
|
Appliances
|
Water Heater |
|
Basement Development
|
Unfinished |
|
Basement Type
|
N/a (unfinished) |
|
Construction Style Attachment
|
Detached |
|
Cooling Type
|
Central Air Conditioning |
|
Exterior Finish
|
Brick |
|
Fireplace Present
|
Yes |
|
Foundation Type
|
Unknown |
|
Half Bath Total
|
1 |
|
Heating Fuel
|
Natural Gas |
|
Heating Type
|
Forced Air |
|
Stories Total
|
2 |
|
Type
|
House |
|
Utility Water
|
Municipal Water |
Parking
Land
|
Acreage
|
No |
|
Sewer
|
Sanitary Sewer |
|
Size Total Text
|
Under 1/2 Acre |
Rooms
| Level |
Type |
Length |
Width |
Dimensions |
|
Second Level |
Primary Bedroom |
5.32 m |
3.18 m |
5.32 m x 3.18 m |
|
Second Level |
Bedroom 2 |
3.85 m |
3.4 m |
3.85 m x 3.4 m |
|
Second Level |
Bedroom 3 |
3.92 m |
2.74 m |
3.92 m x 2.74 m |
|
Second Level |
Laundry Room |
2.06 m |
1.68 m |
2.06 m x 1.68 m |
|
Main Level |
Living Room |
7.64 m |
4.11 m |
7.64 m x 4.11 m |
|
Main Level |
Dining Room |
3.48 m |
2.76 m |
3.48 m x 2.76 m |
|
Main Level |
Kitchen |
4.17 m |
2.74 m |
4.17 m x 2.74 m |
https://www.realtor.ca/real-estate/28210712/1-england-avenue-orangeville-orangeville


























