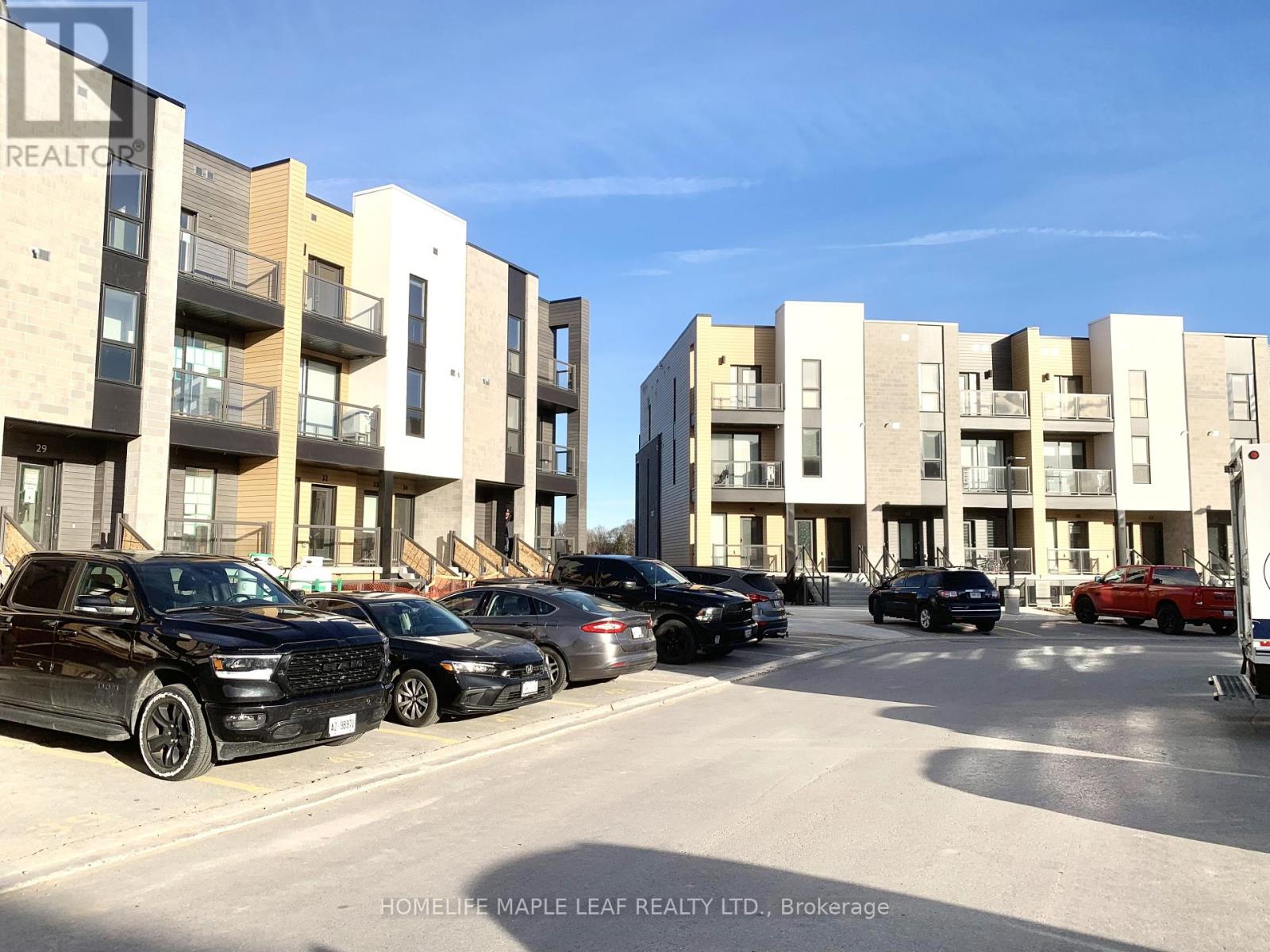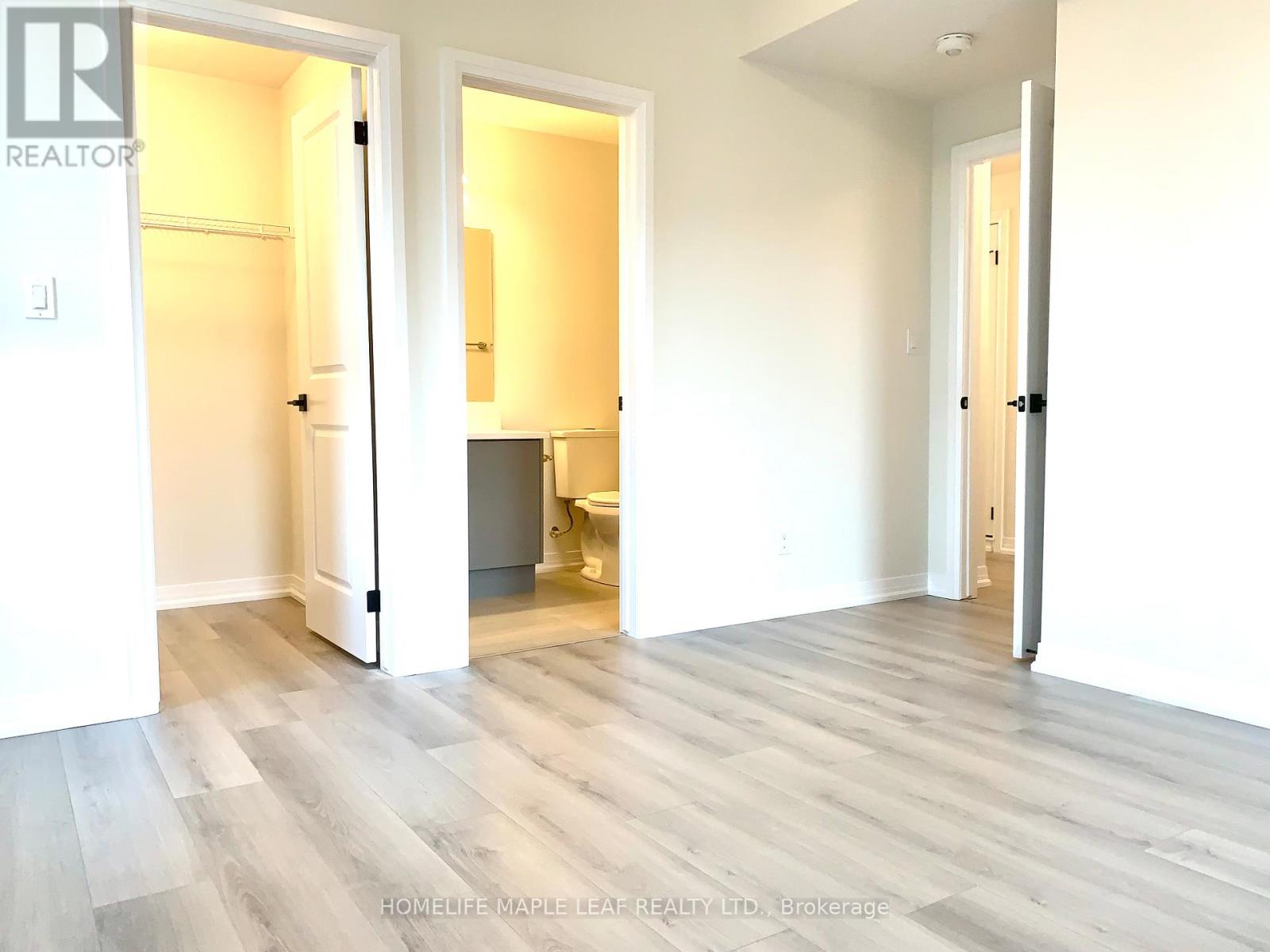289-597-1980
infolivingplus@gmail.com
D-038 - 261 Woodbine Avenue Kitchener, Ontario N2R 0S7
2 Bedroom
2 Bathroom
1000 - 1199 sqft
Central Air Conditioning
Forced Air
$2,350 Monthly
ALMOST NEW, BEAUTIFUL TWO- BEDROOM , TWO BATHROOM MAIN FLOOR STACKED TOWNHOUSE AVAILABLE FOR RENT.LOCATED IN DESIRABLE HURON PARK SUBDIVISION OF KITCHENER. KITCHEN WITH UPGRADED CUPBOARDS, QUARTZ COUNTERTOP AND KITCHEN ISLAND. COMES WITH NEW FRIDGE,STOVE,WASHER/DRYER,MICROWAVE & WATER SOFTENER. CARPET FREE LIVING SPACE. MASTER BEDROOM WITH ENSUITE AND WALK - IN CLOSET. PRIVATE BALCONY OFF PRIMARY BEDROOM HAVING SCENIC VIEW OF TRAILS AND FORESTRY. QUICK ACCESS TO THE SHOPPING,RESTAURANTS ,PUBLIC TRANSPORTATION AND MAJOR HIGHWAYS.1GB BELL FIBER OPTIC INTERNET IS INCLUDED IN RENT. (id:50787)
Property Details
| MLS® Number | X12102649 |
| Property Type | Single Family |
| Amenities Near By | Schools |
| Community Features | Pets Not Allowed |
| Features | Conservation/green Belt, Balcony |
| Parking Space Total | 1 |
Building
| Bathroom Total | 2 |
| Bedrooms Above Ground | 2 |
| Bedrooms Total | 2 |
| Age | 0 To 5 Years |
| Appliances | Water Heater |
| Cooling Type | Central Air Conditioning |
| Exterior Finish | Brick |
| Heating Fuel | Natural Gas |
| Heating Type | Forced Air |
| Size Interior | 1000 - 1199 Sqft |
| Type | Row / Townhouse |
Parking
| No Garage |
Land
| Acreage | No |
| Land Amenities | Schools |
Rooms
| Level | Type | Length | Width | Dimensions |
|---|---|---|---|---|
| Main Level | Great Room | 3.8 m | 3.8 m | 3.8 m x 3.8 m |
| Main Level | Kitchen | 3.8 m | 3 m | 3.8 m x 3 m |
| Main Level | Primary Bedroom | 3.6 m | 3.3 m | 3.6 m x 3.3 m |
| Main Level | Bedroom | 3.2 m | 3 m | 3.2 m x 3 m |
| Main Level | Bathroom | Measurements not available | ||
| Main Level | Bathroom | Measurements not available |
https://www.realtor.ca/real-estate/28212254/d-038-261-woodbine-avenue-kitchener













