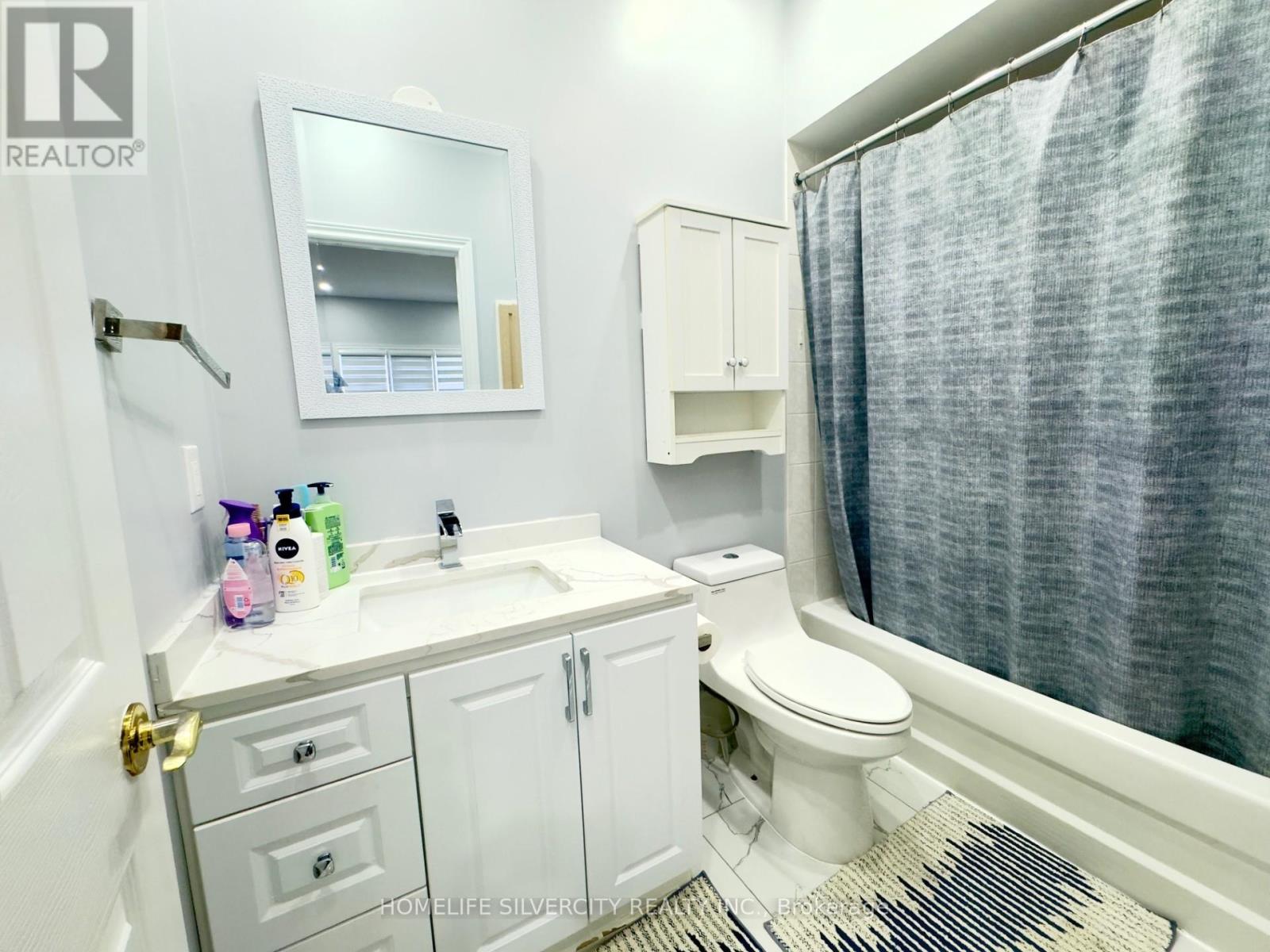289-597-1980
infolivingplus@gmail.com
12 Larkdale Terrace Brampton (Sandringham-Wellington), Ontario L6R 1W5
2 Bedroom
3 Bathroom
1600 - 1799 sqft
Bungalow
Fireplace
Central Air Conditioning
Forced Air
$899,813Maintenance, Common Area Maintenance, Insurance, Parking
$683 Monthly
Maintenance, Common Area Maintenance, Insurance, Parking
$683 MonthlyBEAUTIFUL DETACHED 2 BED, 2.5 Bath condo with garage, located in gated Rosedale village, access to amenities-clubhouse. Indoor Pool, Sauna, Party Rooms, Exercise Rooms, Tennis courts, private Golf course. Major highways, shopping, Public transit easy accessible. Fully renovated Kitchen (2023) with Brand new stainless steel appliances (2023), Zebra blinds (2023) washer/Dryer (2024), Tons of upgrade, Partially finished basement with 2PC Powder & Rec Room. Lots of open space in basement to finish as per your need. (id:50787)
Property Details
| MLS® Number | W12101708 |
| Property Type | Single Family |
| Community Name | Sandringham-Wellington |
| Amenities Near By | Hospital, Public Transit |
| Community Features | Pet Restrictions |
| Parking Space Total | 2 |
Building
| Bathroom Total | 3 |
| Bedrooms Above Ground | 2 |
| Bedrooms Total | 2 |
| Amenities | Exercise Centre, Recreation Centre, Party Room |
| Appliances | Dryer, Stove, Washer, Window Coverings, Refrigerator |
| Architectural Style | Bungalow |
| Basement Development | Partially Finished |
| Basement Type | N/a (partially Finished) |
| Construction Style Attachment | Detached |
| Cooling Type | Central Air Conditioning |
| Exterior Finish | Brick |
| Fireplace Present | Yes |
| Flooring Type | Hardwood, Tile, Carpeted |
| Foundation Type | Concrete |
| Half Bath Total | 1 |
| Heating Fuel | Natural Gas |
| Heating Type | Forced Air |
| Stories Total | 1 |
| Size Interior | 1600 - 1799 Sqft |
| Type | House |
Parking
| Attached Garage | |
| Garage |
Land
| Acreage | No |
| Land Amenities | Hospital, Public Transit |
Rooms
| Level | Type | Length | Width | Dimensions |
|---|---|---|---|---|
| Basement | Sitting Room | 5.38 m | 3.56 m | 5.38 m x 3.56 m |
| Main Level | Family Room | 5.49 m | 3.78 m | 5.49 m x 3.78 m |
| Main Level | Dining Room | 3.2 m | 2.87 m | 3.2 m x 2.87 m |
| Main Level | Living Room | 4.04 m | 3.05 m | 4.04 m x 3.05 m |
| Main Level | Kitchen | 3.35 m | 3.05 m | 3.35 m x 3.05 m |
| Main Level | Eating Area | 3.05 m | 3.05 m | 3.05 m x 3.05 m |
| Main Level | Primary Bedroom | 3.35 m | 5.28 m | 3.35 m x 5.28 m |
| Main Level | Bedroom 2 | 3.35 m | 5.28 m | 3.35 m x 5.28 m |
| Main Level | Laundry Room | Measurements not available |




















