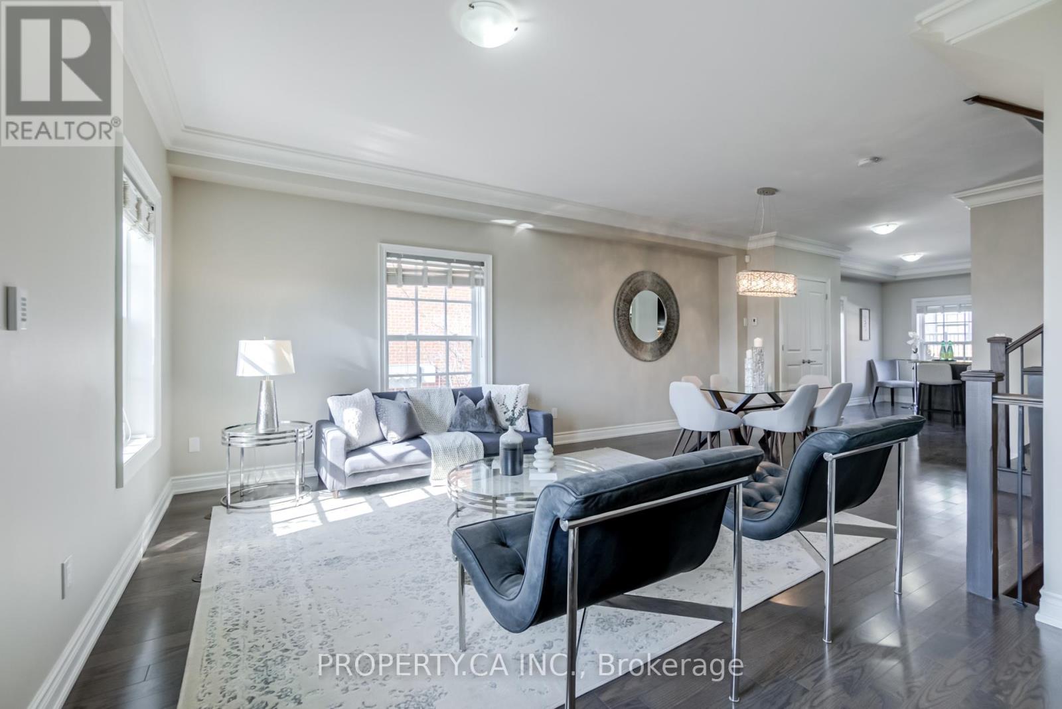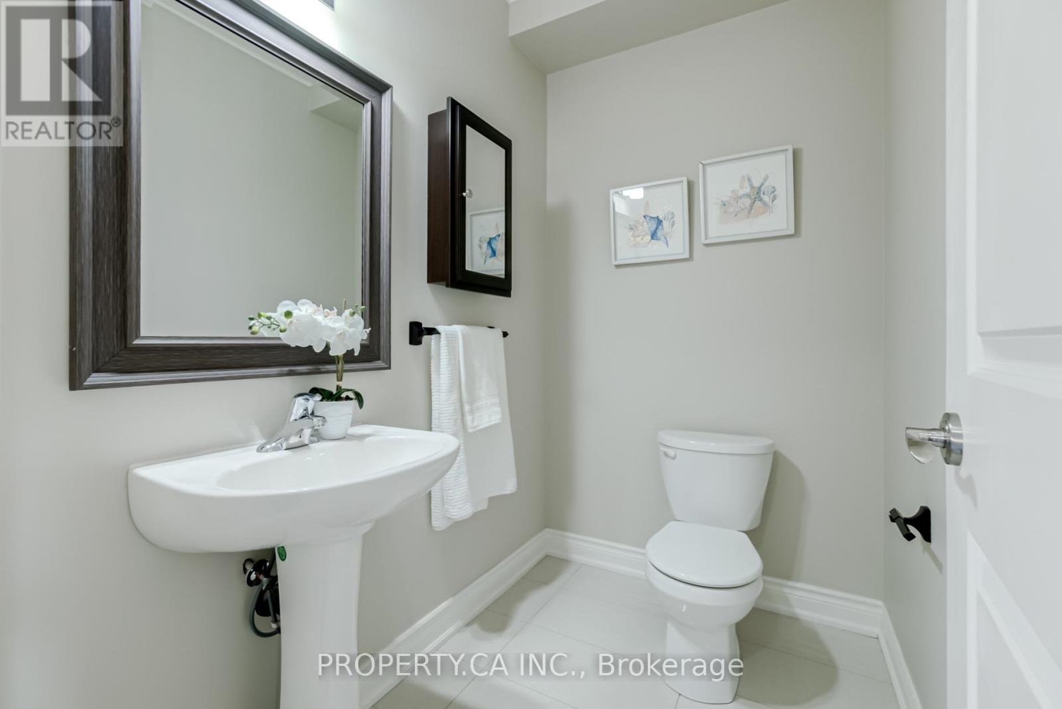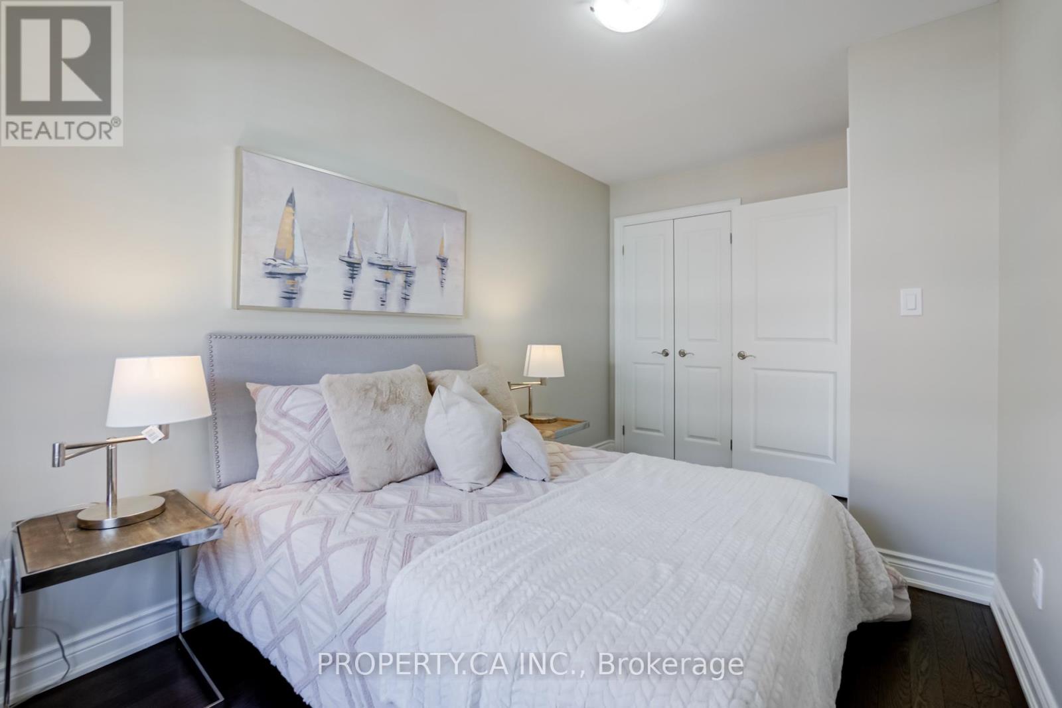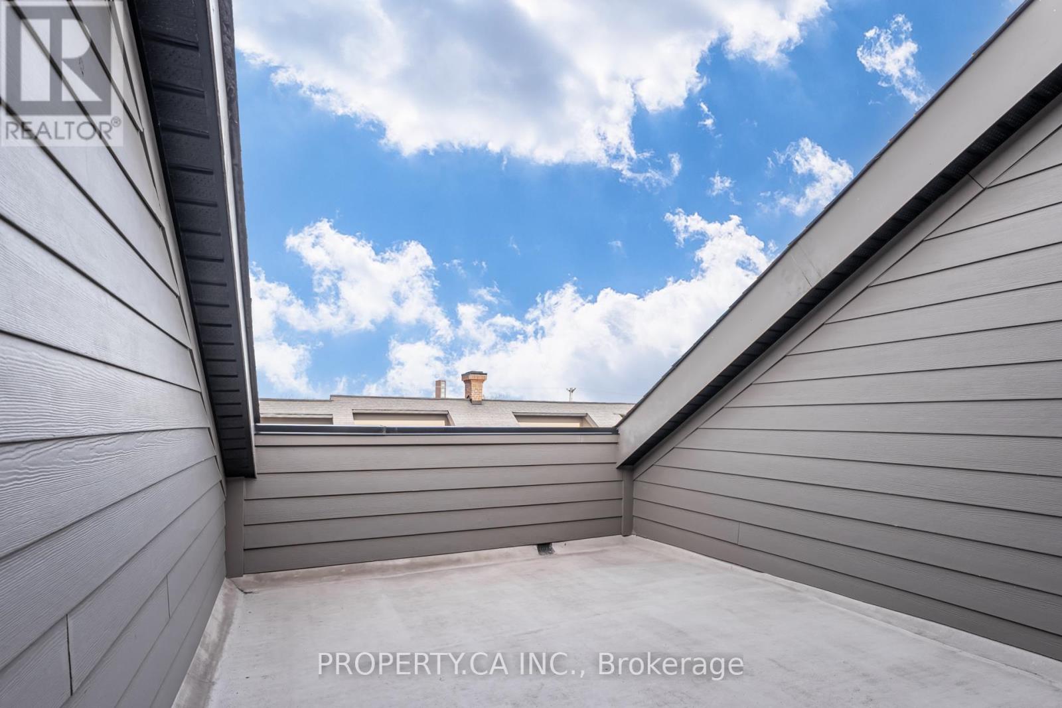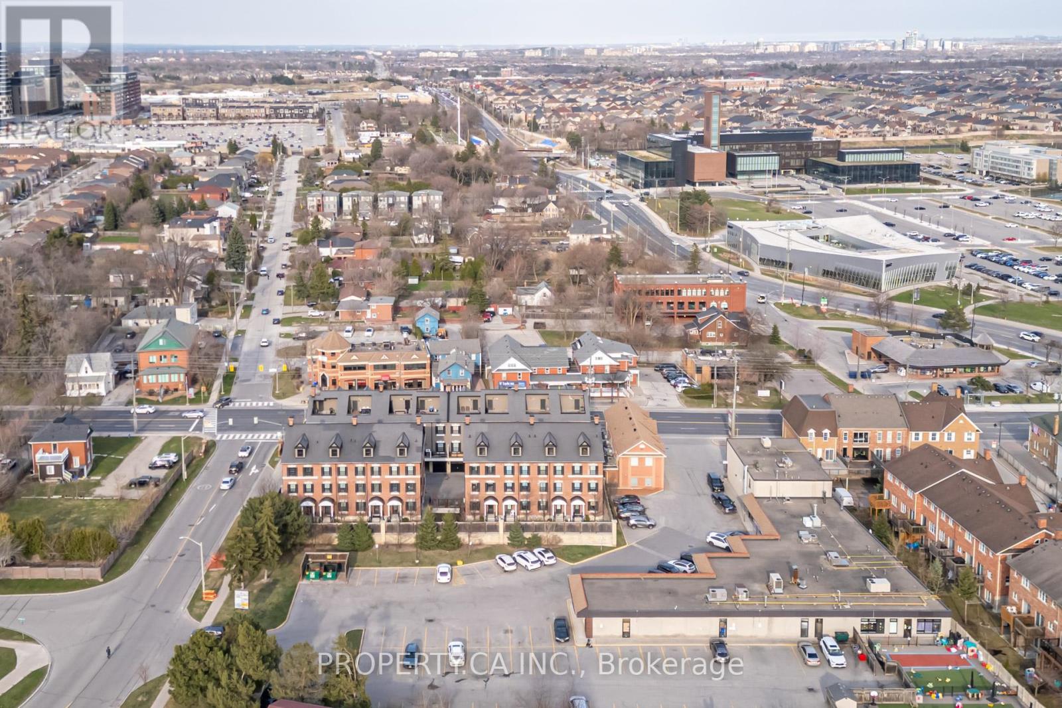13 - 10060 Keele Street Vaughan (Maple), Ontario L6A 4V6
$995,000Maintenance, Insurance, Common Area Maintenance, Parking
$487.90 Monthly
Maintenance, Insurance, Common Area Maintenance, Parking
$487.90 MonthlyWelcome to your dream home with the perfect blend of modern upgrades and thoughtful design! Enjoy this expansive and exquisite 3 bed 3 bath townhouse offering luxury and spectacular comfort. This corner unit location offers extra windows filling the space with natural light and enhancing the overall ambiance of this one of a kind home. Built with a top of the line 3 -Zone climate system, a storage loft, plus closets on every floor providing ample storage space and organization options. The attention to detail is evident throughout and you would be remiss not take advantage of the standout features like the spa-like 5 piece ensuite connected to the primary bedroom and the abundance of outdoor spaces such as the balcony off the kitchen with a gas line for your BBQ. Relax on your primary bedroom's private outdoor balcony retreat plus sun bathe on your very own private rooftop terrace with CN tower views on a clear day. Walking distance to Go Station and community Centre. Hospital, 2 Public Libraries, Drugstore, Daycares, Shopping & Restaurants nearby and much more. This is a must see! (id:50787)
Open House
This property has open houses!
2:00 pm
Ends at:4:00 pm
2:00 pm
Ends at:4:00 pm
Property Details
| MLS® Number | N12102852 |
| Property Type | Single Family |
| Community Name | Maple |
| Community Features | Pet Restrictions |
| Parking Space Total | 2 |
Building
| Bathroom Total | 3 |
| Bedrooms Above Ground | 3 |
| Bedrooms Total | 3 |
| Appliances | Dishwasher, Dryer, Hood Fan, Stove, Washer, Window Coverings, Refrigerator |
| Basement Development | Finished |
| Basement Type | Partial (finished) |
| Cooling Type | Central Air Conditioning |
| Exterior Finish | Brick |
| Half Bath Total | 1 |
| Heating Fuel | Natural Gas |
| Heating Type | Forced Air |
| Stories Total | 3 |
| Size Interior | 2250 - 2499 Sqft |
| Type | Row / Townhouse |
Parking
| No Garage |
Land
| Acreage | No |
Rooms
| Level | Type | Length | Width | Dimensions |
|---|---|---|---|---|
| Second Level | Family Room | 5 m | 3.5 m | 5 m x 3.5 m |
| Second Level | Bedroom 2 | 4.3 m | 2.74 m | 4.3 m x 2.74 m |
| Second Level | Bedroom 3 | 4.1 m | 2.74 m | 4.1 m x 2.74 m |
| Third Level | Primary Bedroom | 5 m | 5 m | 5 m x 5 m |
| Ground Level | Living Room | 5 m | 3.5 m | 5 m x 3.5 m |
| Ground Level | Dining Room | 3.8 m | 3.3 m | 3.8 m x 3.3 m |
| Ground Level | Kitchen | 5 m | 3.5 m | 5 m x 3.5 m |
https://www.realtor.ca/real-estate/28212504/13-10060-keele-street-vaughan-maple-maple


