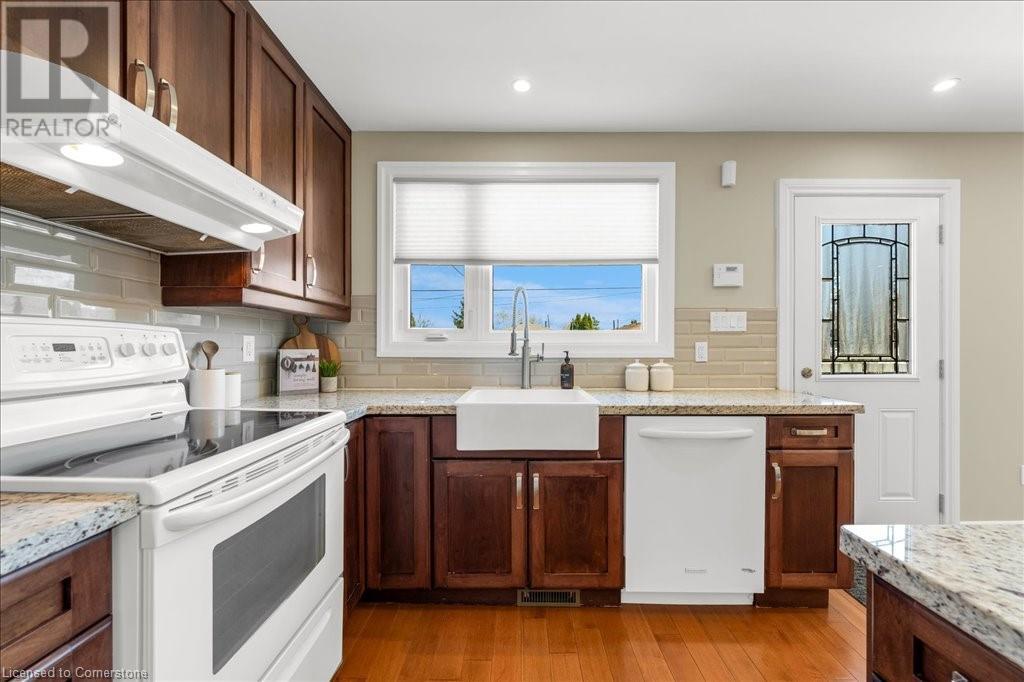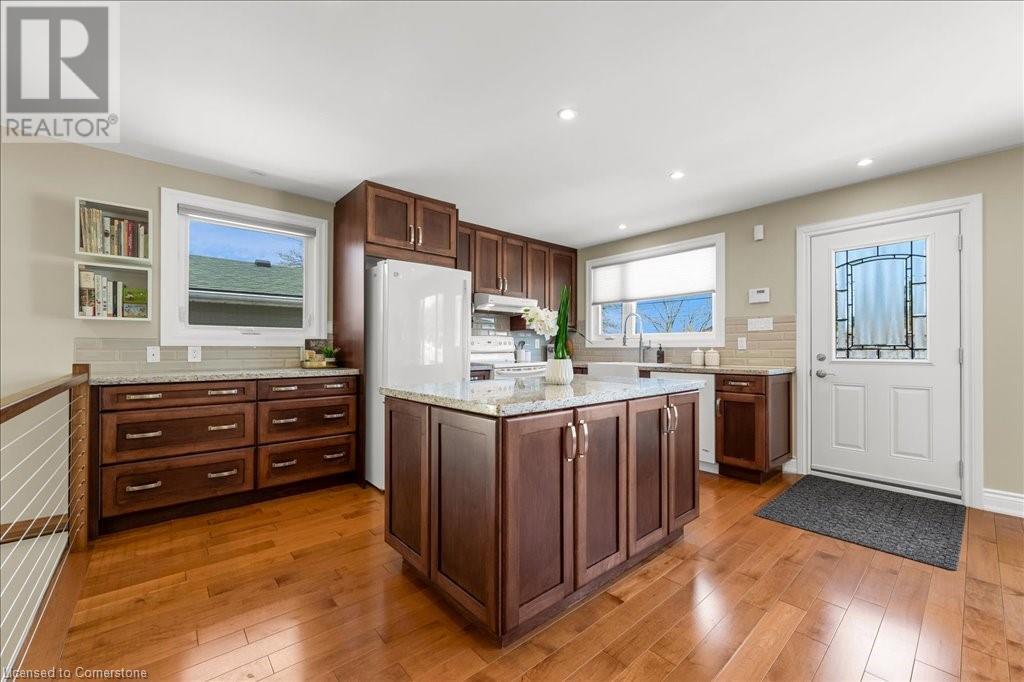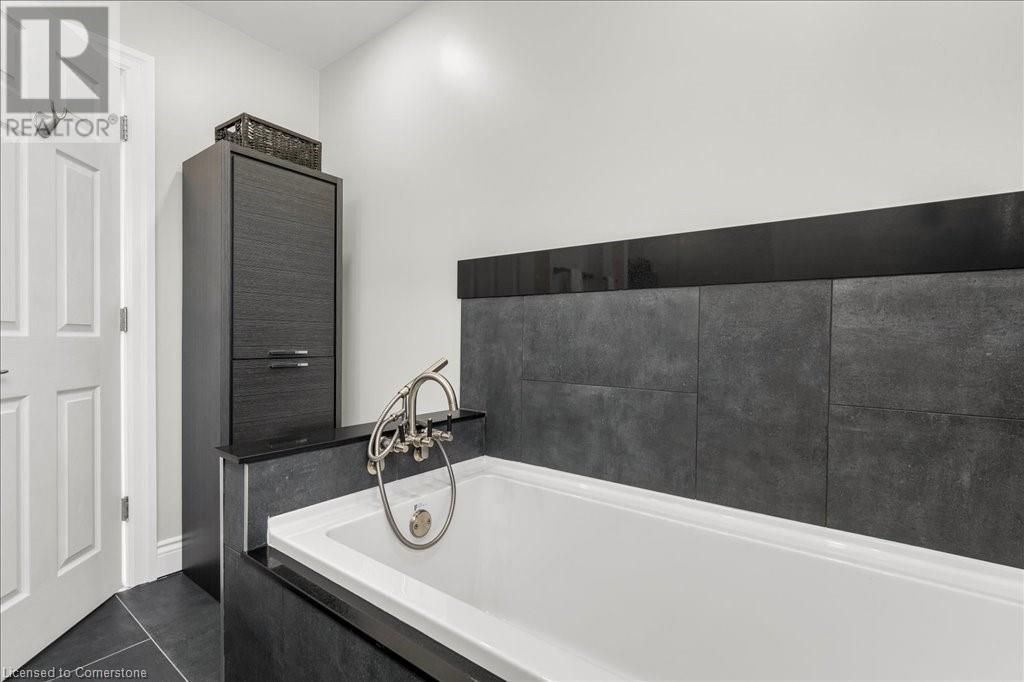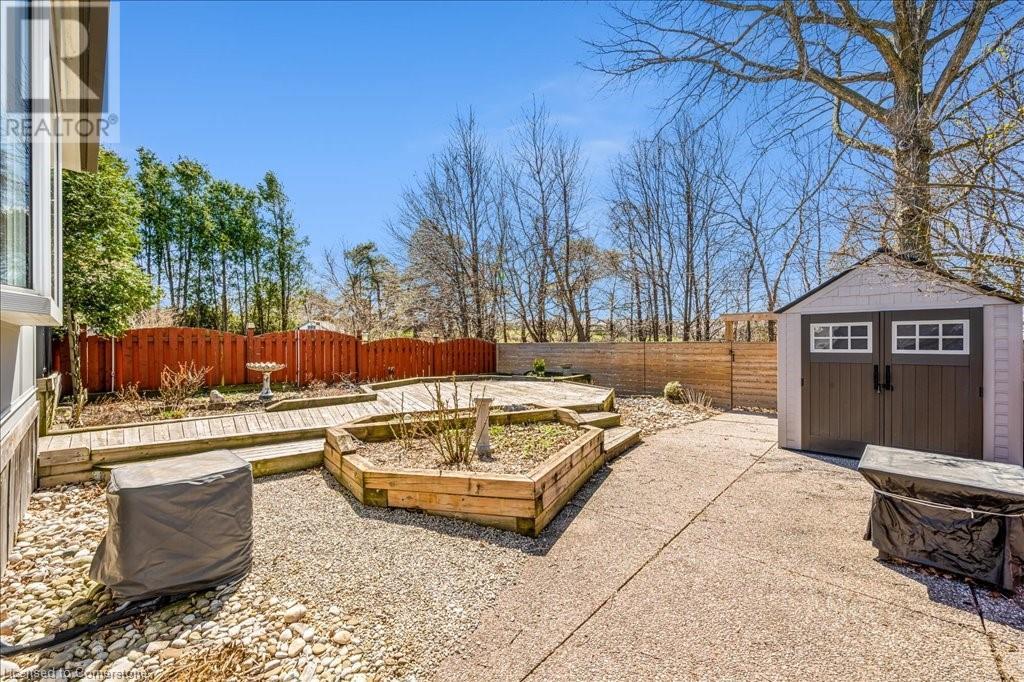60 Aterno Drive Hamilton, Ontario L9C 5S5
$799,000
This updated bungalow offers more space than it appears! Located in a desirable West Mountain area, it’s just minutes from schools, trails, shopping, and highways. Perfect for modern living, the open-concept living/dining area features gleaming hardwood floors and large windows, offering seasonal views. The chef’s kitchen is a highlight with an island, granite countertops, and built-in appliances, ideal for cooking and entertaining. The main floor family room with additional windows brings in natural light, making it a cozy space to relax or entertain. The fully finished lower level is perfect for a live/work space, in-law suite, or rental income, with separate side and front entries, heated floors in the bathroom, plus a rec room and bar/kitchen. Step outside to a private fenced backyard paradise with a deck—great for outdoor entertaining or relaxing in your own oasis. This home provides flexibility, space, and convenience, making it ideal for families, investors, or anyone seeking a well-maintained property with endless potential. Don’t miss out on this gem. (id:50787)
Open House
This property has open houses!
2:00 pm
Ends at:4:00 pm
Property Details
| MLS® Number | 40720839 |
| Property Type | Single Family |
| Amenities Near By | Park, Playground, Public Transit, Schools, Shopping |
| Community Features | Quiet Area, Community Centre |
| Equipment Type | None |
| Features | Conservation/green Belt, Wet Bar, Private Yard |
| Parking Space Total | 2 |
| Rental Equipment Type | None |
| Structure | Shed |
Building
| Bathroom Total | 2 |
| Bedrooms Above Ground | 2 |
| Bedrooms Below Ground | 1 |
| Bedrooms Total | 3 |
| Appliances | Dishwasher, Dryer, Freezer, Microwave, Refrigerator, Stove, Wet Bar, Washer |
| Architectural Style | Raised Bungalow |
| Basement Development | Finished |
| Basement Type | Full (finished) |
| Constructed Date | 1973 |
| Construction Style Attachment | Detached |
| Cooling Type | Central Air Conditioning |
| Exterior Finish | Brick, Vinyl Siding |
| Heating Fuel | Natural Gas |
| Heating Type | Forced Air |
| Stories Total | 1 |
| Size Interior | 1279 Sqft |
| Type | House |
| Utility Water | Municipal Water |
Land
| Access Type | Highway Access |
| Acreage | No |
| Land Amenities | Park, Playground, Public Transit, Schools, Shopping |
| Sewer | Municipal Sewage System |
| Size Depth | 107 Ft |
| Size Frontage | 40 Ft |
| Size Total Text | Under 1/2 Acre |
| Zoning Description | C/s-89 |
Rooms
| Level | Type | Length | Width | Dimensions |
|---|---|---|---|---|
| Basement | 3pc Bathroom | Measurements not available | ||
| Basement | Utility Room | Measurements not available | ||
| Basement | Laundry Room | 12'9'' x 8'0'' | ||
| Basement | Bedroom | 10'4'' x 15'11'' | ||
| Basement | Kitchen/dining Room | 12'10'' x 15'1'' | ||
| Basement | Living Room | 10'9'' x 16'4'' | ||
| Main Level | 3pc Bathroom | Measurements not available | ||
| Main Level | Family Room | 14'1'' x 12'10'' | ||
| Main Level | Bedroom | 12'5'' x 9'5'' | ||
| Main Level | Primary Bedroom | 12'5'' x 13'2'' | ||
| Main Level | Kitchen | 12'10'' x 15'1'' | ||
| Main Level | Living Room | 12'9'' x 16'3'' |
https://www.realtor.ca/real-estate/28212892/60-aterno-drive-hamilton


















































