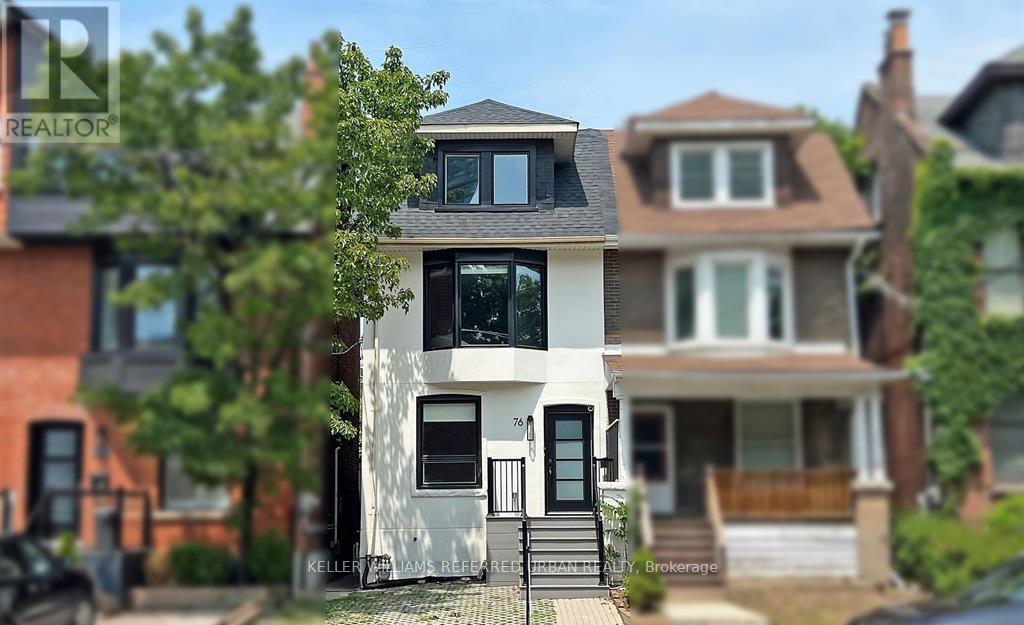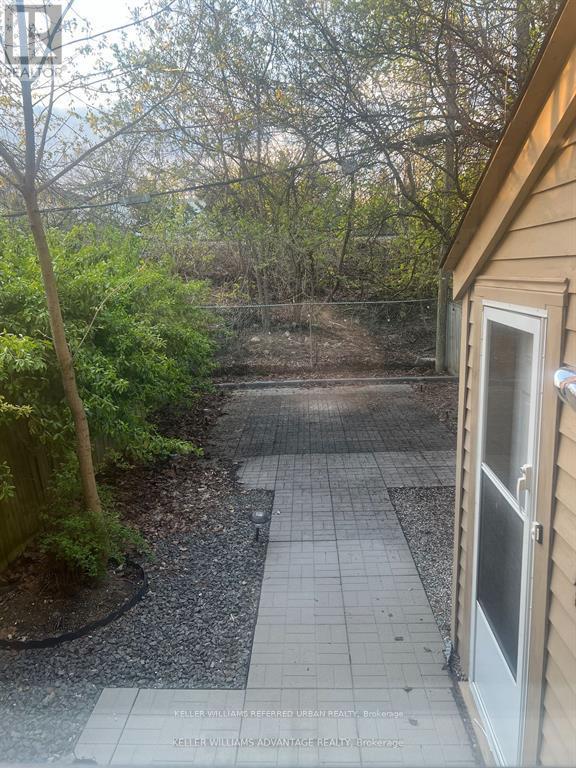1 Bedroom
1 Bathroom
Fireplace
Central Air Conditioning, Ventilation System, Air Exchanger
Forced Air
$2,500 Monthly
Welcome to your urban oasis nestled in Toronto's vibrant Annex neighborhood. This delightful 1-bedroom apartment offers the perfect blend of historic charm and modern convenience. As you step inside, you'll be greeted by a warm and inviting atmosphere, with ample natural light streaming through large windows, casting a cheerful glow across the space. The cozy living area with built in fireplace is ideal for relaxing after a long day, whether you're unwinding with a good book or hosting friends for a cozy get-together. The well-appointed kitchen boasts sleek countertops, stainless steel appliances, and plenty of cabinet space, making meal prep a breeze. The spacious bedroom provides a peaceful retreat, with room for a comfortable queen-sized bed and ample closet space to keep your belongings organized. Adjacent, the pristine bathroom features modern fixtures and a relaxing shower, offering a spa-like experience right at home. Custom-Built Kitchen And Premium Hardwood Floors. The Property Also Features Individual HVAC Systems, New Electrical And Plumbing! 76 Dupont's Location Is Exceptional, The Annex, Yorkville's Shopping District, Fine Dining Options, And Cultural Attractions Like The ROM All Nearby! This is a one of a king rental unit for the area-Act fast. (id:50787)
Property Details
|
MLS® Number
|
C12102975 |
|
Property Type
|
Single Family |
|
Community Name
|
Annex |
|
Amenities Near By
|
Public Transit, Hospital, Park, Schools |
|
Features
|
Sump Pump |
|
Structure
|
Shed |
Building
|
Bathroom Total
|
1 |
|
Bedrooms Above Ground
|
1 |
|
Bedrooms Total
|
1 |
|
Amenities
|
Separate Electricity Meters |
|
Appliances
|
Water Heater, Oven - Built-in, Dryer, Stove, Washer |
|
Construction Style Attachment
|
Semi-detached |
|
Cooling Type
|
Central Air Conditioning, Ventilation System, Air Exchanger |
|
Exterior Finish
|
Stucco |
|
Fireplace Present
|
Yes |
|
Foundation Type
|
Concrete |
|
Heating Fuel
|
Natural Gas |
|
Heating Type
|
Forced Air |
|
Stories Total
|
2 |
|
Type
|
House |
|
Utility Water
|
Municipal Water |
Parking
Land
|
Acreage
|
No |
|
Land Amenities
|
Public Transit, Hospital, Park, Schools |
|
Sewer
|
Sanitary Sewer |
|
Size Depth
|
100 Ft |
|
Size Frontage
|
17 Ft ,11 In |
|
Size Irregular
|
17.92 X 100 Ft |
|
Size Total Text
|
17.92 X 100 Ft |
https://www.realtor.ca/real-estate/28213007/main-76-dupont-street-toronto-annex-annex













