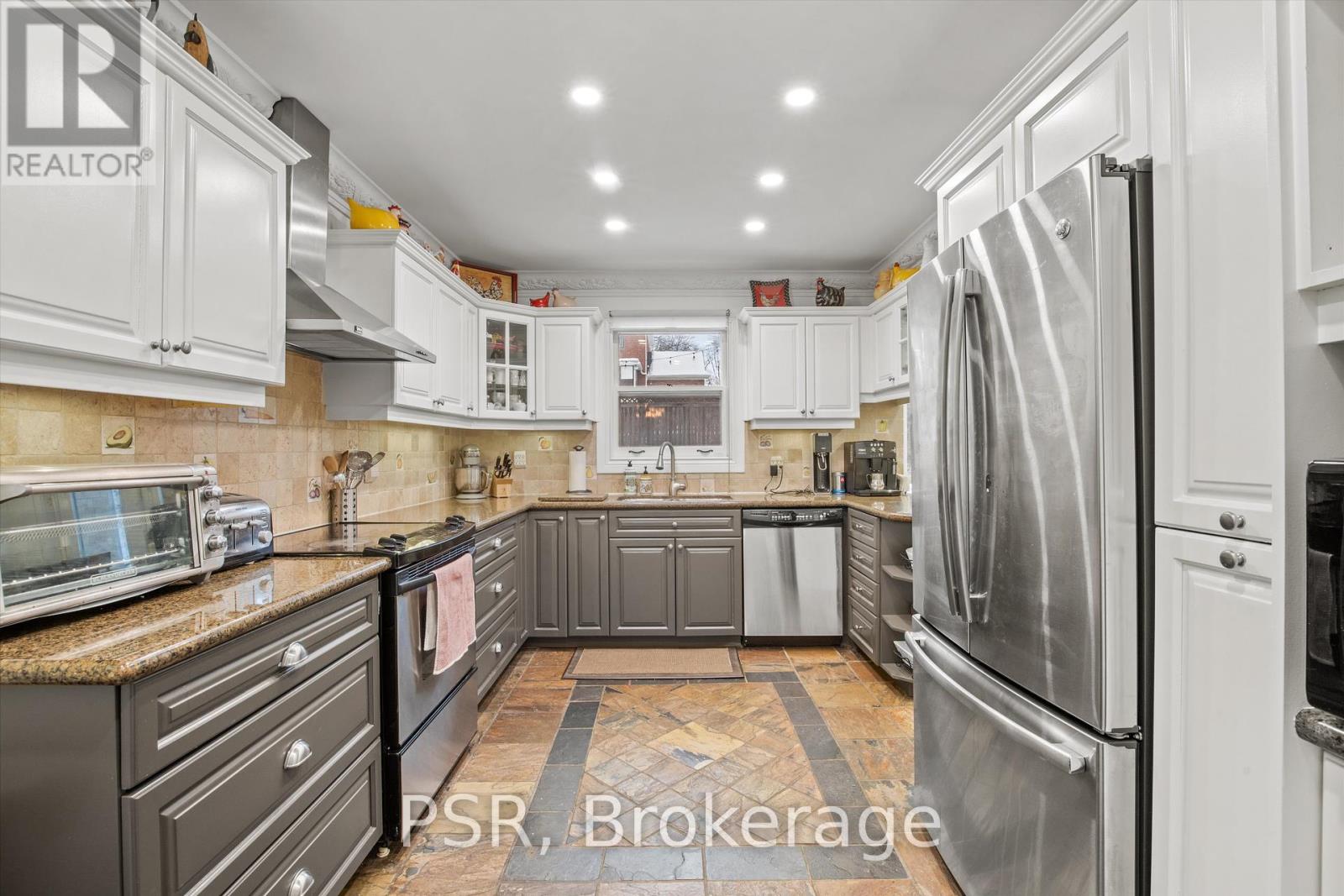5 Bedroom
4 Bathroom
2500 - 3000 sqft
Fireplace
Central Air Conditioning
Forced Air
$2,879,000
Nestled in prestigious Forest Hill North, this stately centre-hall home sits on a sprawling pool-sized lot, offering endless potential for outdoor living and entertaining. Meticulously maintained, it features a spacious and inviting layout, with a well-appointed kitchen that flows seamlessly into a generous formal dining room and a bright breakfast area. The charming family room is filled with natural light, creating a warm and welcoming atmosphere. The home also boasts a stunning marble powder room, a luxurious limestone-clad primary ensuite, and new French doors leading to a picturesque flagstone patio. The expansive backyard provides exceptional space and versatility. Ideally located near top-rated schools, lush parks, boutique shops, fine dining, and convenient transit options, this is an opportunity to own a truly special home in one of the city's most sought-after neighborhoods. (id:50787)
Property Details
|
MLS® Number
|
C12100721 |
|
Property Type
|
Single Family |
|
Community Name
|
Forest Hill North |
|
Amenities Near By
|
Park, Public Transit, Schools |
|
Parking Space Total
|
3 |
|
Structure
|
Shed |
Building
|
Bathroom Total
|
4 |
|
Bedrooms Above Ground
|
4 |
|
Bedrooms Below Ground
|
1 |
|
Bedrooms Total
|
5 |
|
Appliances
|
Alarm System, Dishwasher, Dryer, Freezer, Microwave, Stove, Washer, Refrigerator |
|
Basement Development
|
Finished |
|
Basement Type
|
N/a (finished) |
|
Construction Style Attachment
|
Detached |
|
Cooling Type
|
Central Air Conditioning |
|
Exterior Finish
|
Brick |
|
Fireplace Present
|
Yes |
|
Flooring Type
|
Hardwood, Slate |
|
Foundation Type
|
Unknown |
|
Half Bath Total
|
2 |
|
Heating Fuel
|
Natural Gas |
|
Heating Type
|
Forced Air |
|
Stories Total
|
2 |
|
Size Interior
|
2500 - 3000 Sqft |
|
Type
|
House |
|
Utility Water
|
Municipal Water |
Parking
Land
|
Acreage
|
No |
|
Fence Type
|
Fenced Yard |
|
Land Amenities
|
Park, Public Transit, Schools |
|
Sewer
|
Sanitary Sewer |
|
Size Depth
|
110 Ft |
|
Size Frontage
|
56 Ft ,6 In |
|
Size Irregular
|
56.5 X 110 Ft |
|
Size Total Text
|
56.5 X 110 Ft |
|
Surface Water
|
River/stream |
Rooms
| Level |
Type |
Length |
Width |
Dimensions |
|
Second Level |
Primary Bedroom |
4.47 m |
4.17 m |
4.47 m x 4.17 m |
|
Second Level |
Bedroom 2 |
4.88 m |
4.06 m |
4.88 m x 4.06 m |
|
Second Level |
Bedroom 3 |
3.58 m |
4.06 m |
3.58 m x 4.06 m |
|
Second Level |
Bedroom 4 |
3.23 m |
4.17 m |
3.23 m x 4.17 m |
|
Basement |
Laundry Room |
4.8 m |
4.01 m |
4.8 m x 4.01 m |
|
Basement |
Mud Room |
4.88 m |
3.05 m |
4.88 m x 3.05 m |
|
Basement |
Recreational, Games Room |
10.13 m |
3.96 m |
10.13 m x 3.96 m |
|
Main Level |
Living Room |
6.22 m |
4.19 m |
6.22 m x 4.19 m |
|
Main Level |
Dining Room |
5.28 m |
4.04 m |
5.28 m x 4.04 m |
|
Main Level |
Kitchen |
4.34 m |
2.95 m |
4.34 m x 2.95 m |
|
Main Level |
Eating Area |
3.53 m |
2.26 m |
3.53 m x 2.26 m |
|
Main Level |
Family Room |
6.58 m |
3.84 m |
6.58 m x 3.84 m |
https://www.realtor.ca/real-estate/28207675/70-ridelle-avenue-toronto-forest-hill-north-forest-hill-north


























