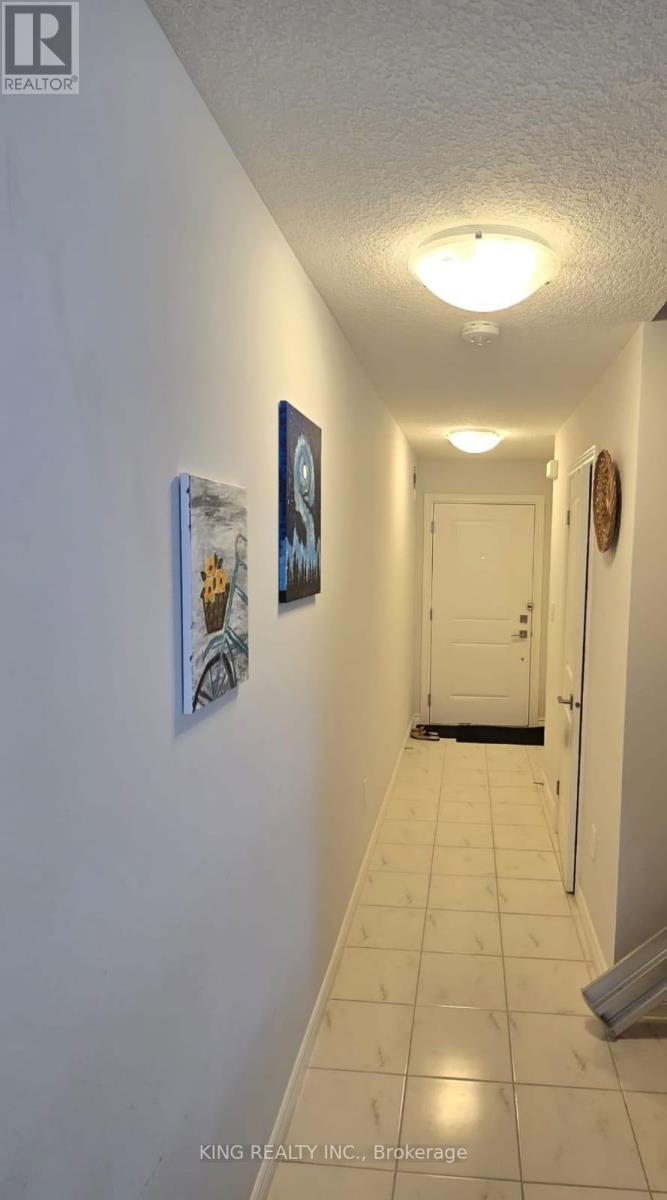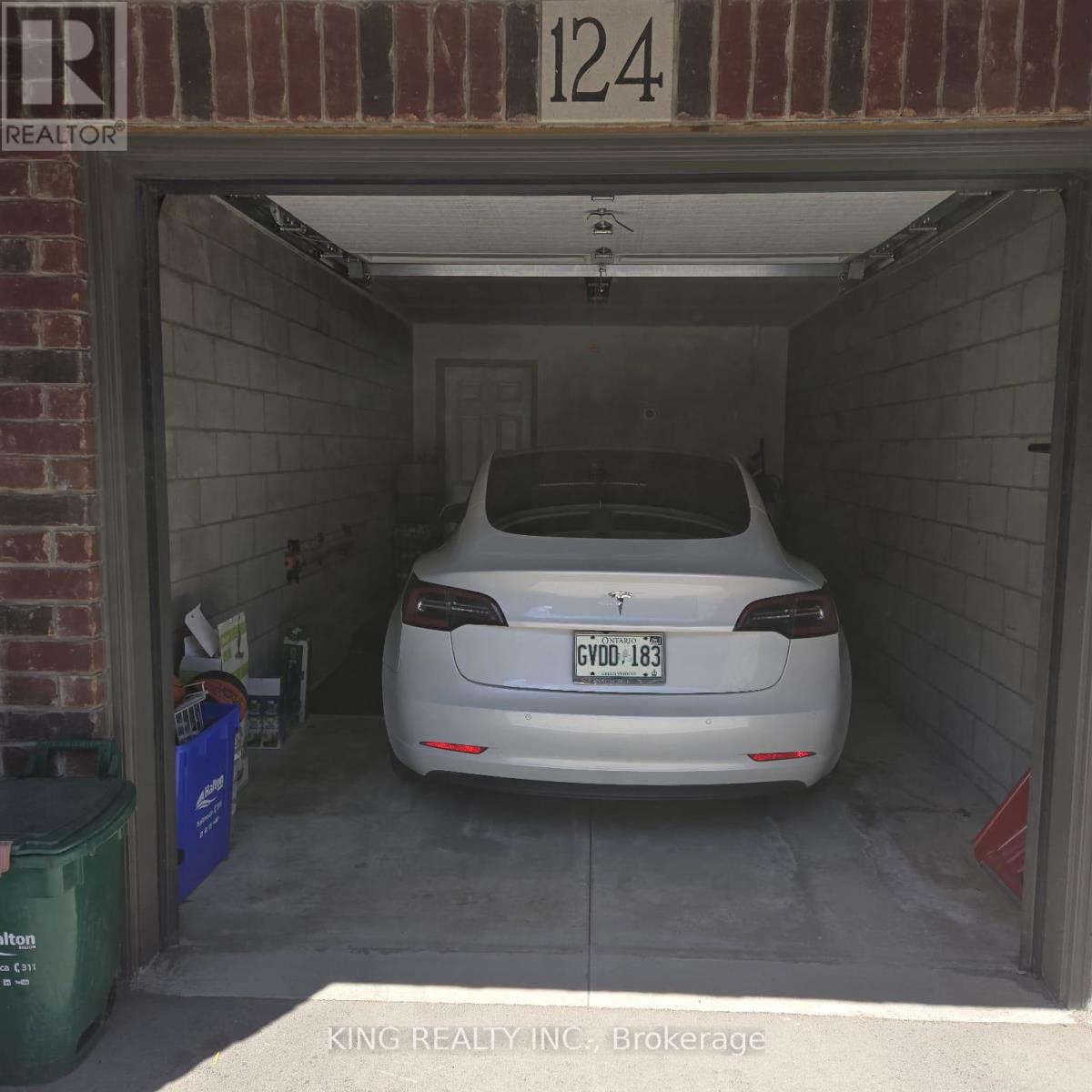3 Bedroom
3 Bathroom
1400 - 1599 sqft
Central Air Conditioning
Forced Air
$699,999Maintenance,
$253.46 Monthly
Welcome to this lovely and versatile condo townhouse located in one of Milton's desirable communities, close to highways and all amenities. The main level has a welcoming entrance hallway with a double door closet and powder room, leading into a bright open concept kitchen and family room. You'll love the gorgeous cabinetry, hardwood flooring, abundant natural light from the walk out balcony and spacious layout including a large island and room for a dinette set. The kitchen also includes a reverse-osmosis filtration system for pure clean drinking water. On the second floor you'll find a spacious flexible bonus area which can easily serve as a secondary family room, full gym or beautiful home office with its walkout to a large balcony. The washer and dryer are also conveniently located on this level. The third floor boasts a generous sized master bedroom retreat with its own private balcony, three piece ensuite and large closet. Two additional bedrooms and another three piece bathroom complete this floor, ideal for larger families or guests.This home features plush carpeting throughout the upper levels for added warmth and comfort as well as a convenient stair lift (stair lift can and will be removed upon request). Includes two parking spots one in the garage which conveniently enters into the lower level to a large enclosed storage area perfect for your seasonal items or additional belongings. (id:50787)
Property Details
|
MLS® Number
|
W12102850 |
|
Property Type
|
Single Family |
|
Community Name
|
1037 - TM Timberlea |
|
Community Features
|
Pets Not Allowed |
|
Parking Space Total
|
2 |
Building
|
Bathroom Total
|
3 |
|
Bedrooms Above Ground
|
3 |
|
Bedrooms Total
|
3 |
|
Appliances
|
Dishwasher, Stove, Window Coverings, Refrigerator |
|
Basement Development
|
Unfinished |
|
Basement Type
|
N/a (unfinished) |
|
Cooling Type
|
Central Air Conditioning |
|
Exterior Finish
|
Brick |
|
Half Bath Total
|
1 |
|
Heating Fuel
|
Natural Gas |
|
Heating Type
|
Forced Air |
|
Stories Total
|
3 |
|
Size Interior
|
1400 - 1599 Sqft |
|
Type
|
Row / Townhouse |
Parking
Land
Rooms
| Level |
Type |
Length |
Width |
Dimensions |
|
Second Level |
Family Room |
4.96 m |
3.35 m |
4.96 m x 3.35 m |
|
Third Level |
Primary Bedroom |
4.96 m |
3.41 m |
4.96 m x 3.41 m |
|
Third Level |
Bedroom 2 |
2.16 m |
3.47 m |
2.16 m x 3.47 m |
|
Third Level |
Bedroom 3 |
2.43 m |
3.96 m |
2.43 m x 3.96 m |
|
Ground Level |
Living Room |
4.9 m |
4.81 m |
4.9 m x 4.81 m |
|
Ground Level |
Kitchen |
3.93 m |
2.43 m |
3.93 m x 2.43 m |
https://www.realtor.ca/real-estate/28212536/124-445-ontario-street-milton-tm-timberlea-1037-tm-timberlea














