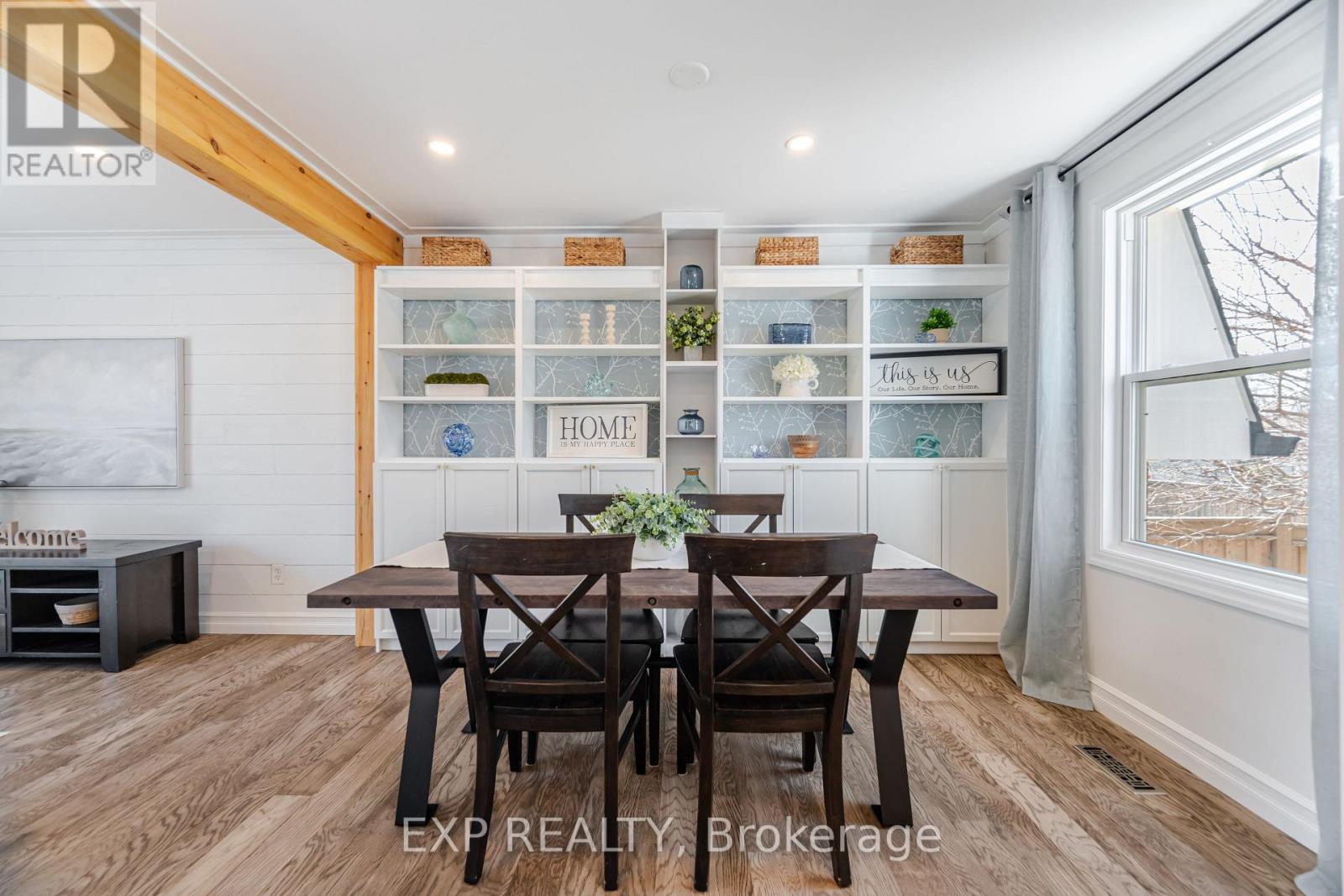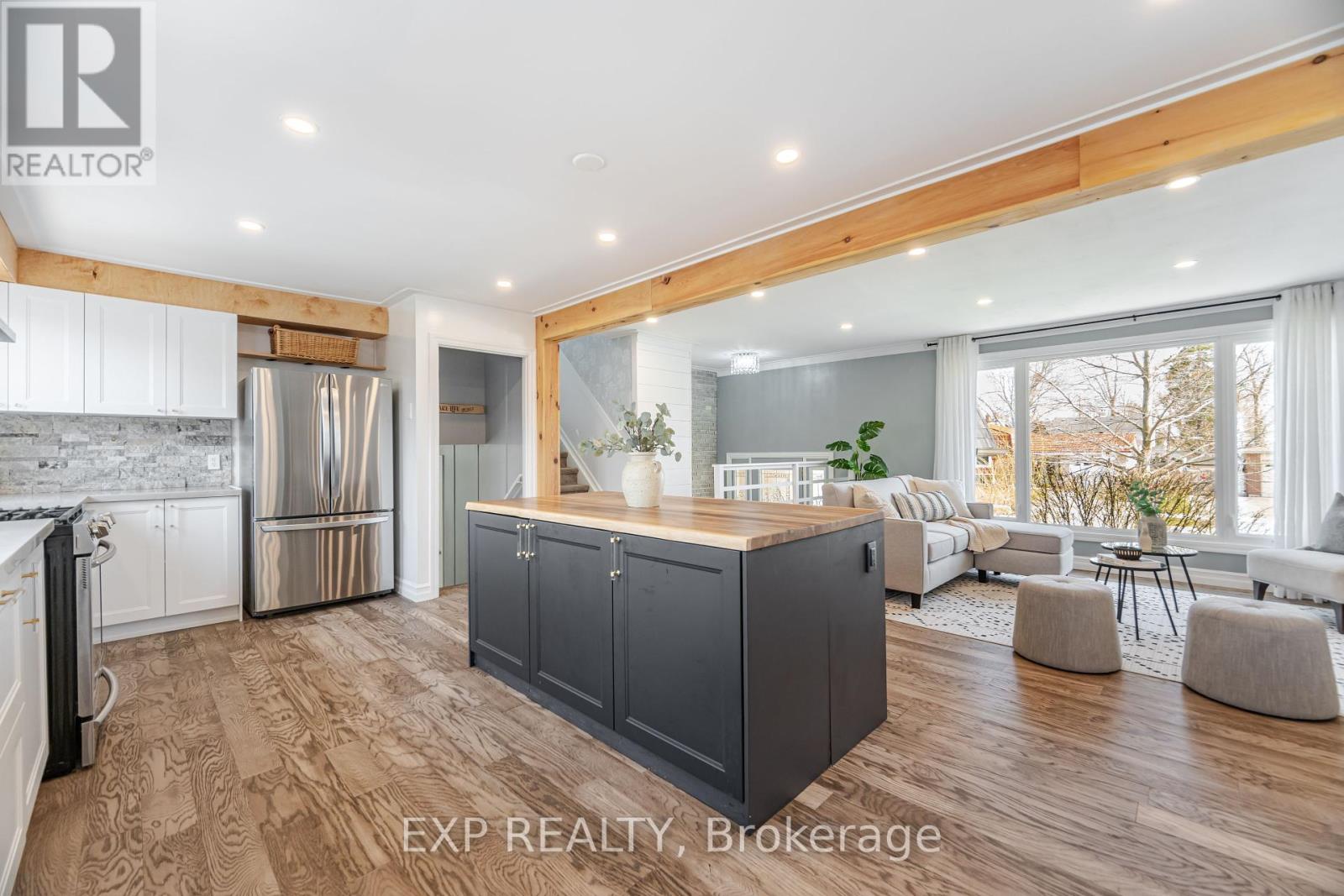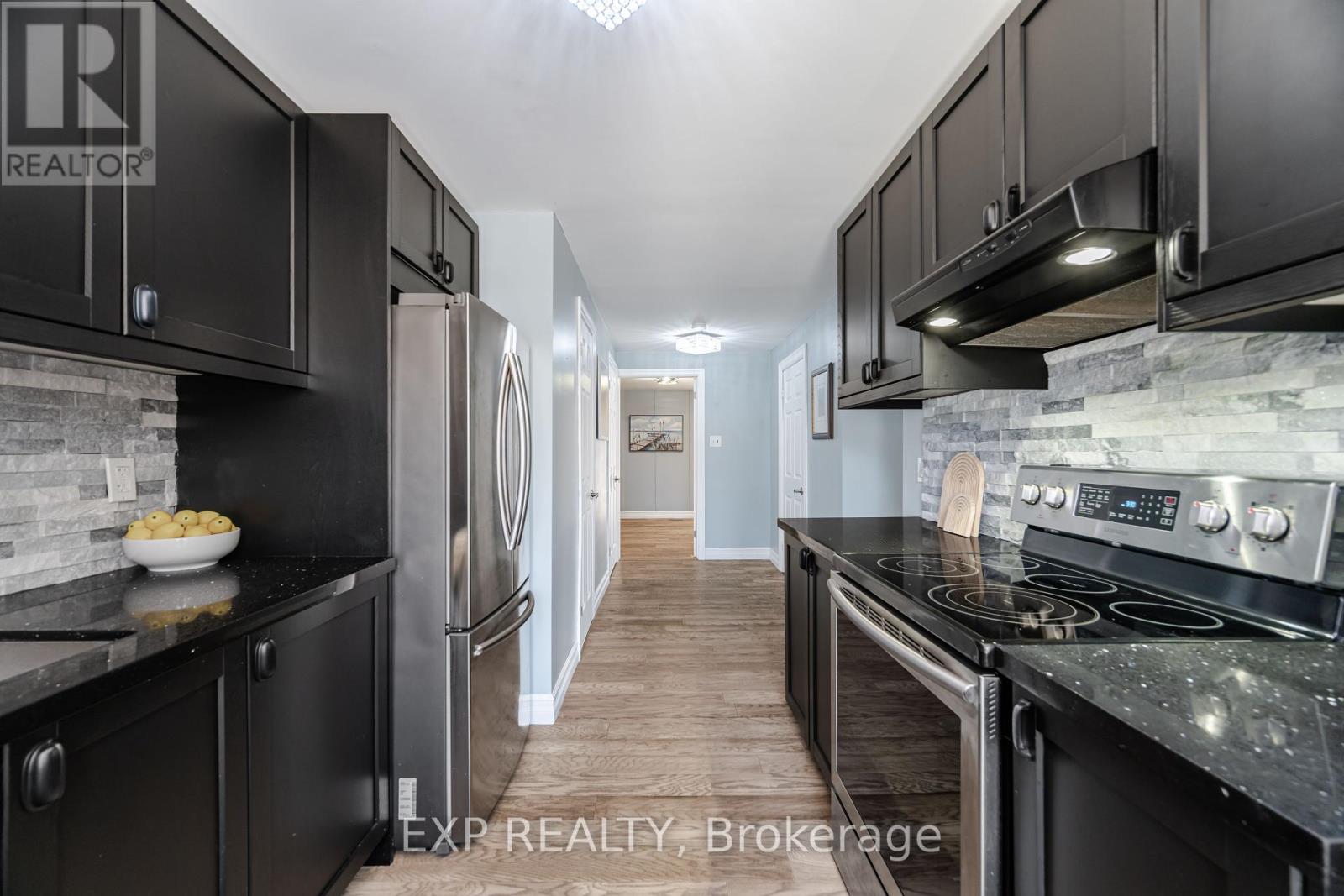4 Bedroom
3 Bathroom
2000 - 2500 sqft
Central Air Conditioning
Forced Air
$974,900
Welcome To This Beautifully Renovated Home On A Premium Oversized 60 X 106 Lot! This Home Is Perfect For Multiple Families Coming Together Or Those Looking For A Mortgage Helper By Renting Out The Lower Level (Estimated At $2,000/Month). Located In The Sought After Family Friendly Neighbourhood On An Extremely Quiet Street With Mature Trees! Side Split Layout Features: Soaring Ceiling Entryway With Brick Accent Wall, Next We Have Shiplap Style Accent Walls Across From The Brand New Fully Renovated Open Concept Living/Dining Room & Stylish Kitchen With Stunning Details & Stainless Steel Appliances, Gas Range Stove, Double Under-Mount Sinks & Oversized Wood Island, Perfect For Entertaining! Large Windows Allows For Tons Of Natural Light! Dining Area Has A Unique Built-In For Your Personal Touch. Wood Beams Accent This Floor Perfectly. Family Room Is A Second Living Space Just Off Of The Kitchen Which Leads To Your Backyard Oasis; Fully Landscaped With Brand New Deck, Privacy Screen, Cedar Shrubs And Extensive Gardening. Backyard Is A Excellent Pool Sized Space With So Much Potential For Entertaining, Kids & Furry Friends To Enjoy! Upstairs Features 3 Good Sized Rooms, Bead Board Wainscoting Detail In The Hallway & Full Double Sink Bathroom With Window. Lower Main Floor Level Has A Renovated Powder Room, Laundry Room And Second Full Kitchen Ideal For Multi-Generational Families Or Income Potential! Lower Level Features A 4th Bedroom With Egress Window, Huge Bathroom, Living Area, Second Large Laundry Room And An Enormous Crawl Space For Storage! Driveway Has Just Been Resurfaced & Fits 4 Cars Easily! Enjoy A Home Where All The Work Has Been Done For You! Bonus No Side Walk To Shovel, 1 Min Walk To Downtown Acton, Go Station & Schools. Close To Restaurants, Grocery Stores, Library, Parks, Fairy Lake, Doctors Offices, Blue Springs Golf Course, Acton Arena & More. No Rental Items! (id:50787)
Property Details
|
MLS® Number
|
W12102892 |
|
Property Type
|
Single Family |
|
Community Name
|
1045 - AC Acton |
|
Amenities Near By
|
Park, Schools |
|
Community Features
|
Community Centre |
|
Parking Space Total
|
4 |
|
Structure
|
Deck, Shed |
Building
|
Bathroom Total
|
3 |
|
Bedrooms Above Ground
|
3 |
|
Bedrooms Below Ground
|
1 |
|
Bedrooms Total
|
4 |
|
Appliances
|
Water Heater, Dryer, Two Stoves, Two Washers, Water Softener, Two Refrigerators |
|
Basement Features
|
Apartment In Basement, Separate Entrance |
|
Basement Type
|
N/a |
|
Construction Style Attachment
|
Detached |
|
Construction Style Split Level
|
Sidesplit |
|
Cooling Type
|
Central Air Conditioning |
|
Exterior Finish
|
Brick, Shingles |
|
Foundation Type
|
Poured Concrete |
|
Half Bath Total
|
1 |
|
Heating Fuel
|
Natural Gas |
|
Heating Type
|
Forced Air |
|
Size Interior
|
2000 - 2500 Sqft |
|
Type
|
House |
|
Utility Water
|
Municipal Water |
Parking
Land
|
Acreage
|
No |
|
Fence Type
|
Fenced Yard |
|
Land Amenities
|
Park, Schools |
|
Sewer
|
Sanitary Sewer |
|
Size Depth
|
106 Ft ,4 In |
|
Size Frontage
|
60 Ft |
|
Size Irregular
|
60 X 106.4 Ft |
|
Size Total Text
|
60 X 106.4 Ft |
|
Surface Water
|
Lake/pond |
Rooms
| Level |
Type |
Length |
Width |
Dimensions |
|
Lower Level |
Bedroom 4 |
3.78 m |
3.38 m |
3.78 m x 3.38 m |
|
Lower Level |
Recreational, Games Room |
5.41 m |
3.89 m |
5.41 m x 3.89 m |
|
Lower Level |
Family Room |
6.32 m |
3.78 m |
6.32 m x 3.78 m |
|
Lower Level |
Kitchen |
3.05 m |
2.9 m |
3.05 m x 2.9 m |
|
Lower Level |
Bathroom |
2.46 m |
0.94 m |
2.46 m x 0.94 m |
|
Main Level |
Living Room |
5.56 m |
3.89 m |
5.56 m x 3.89 m |
|
Main Level |
Kitchen |
4.98 m |
3.78 m |
4.98 m x 3.78 m |
|
Main Level |
Dining Room |
3.78 m |
2.9 m |
3.78 m x 2.9 m |
|
Upper Level |
Primary Bedroom |
5.56 m |
3.78 m |
5.56 m x 3.78 m |
|
Upper Level |
Bedroom 2 |
4.42 m |
3.35 m |
4.42 m x 3.35 m |
|
Upper Level |
Bedroom 3 |
4.42 m |
2.77 m |
4.42 m x 2.77 m |
|
Upper Level |
Bathroom |
2.34 m |
2.11 m |
2.34 m x 2.11 m |
https://www.realtor.ca/real-estate/28212810/10-rosemary-road-halton-hills-ac-acton-1045-ac-acton










































