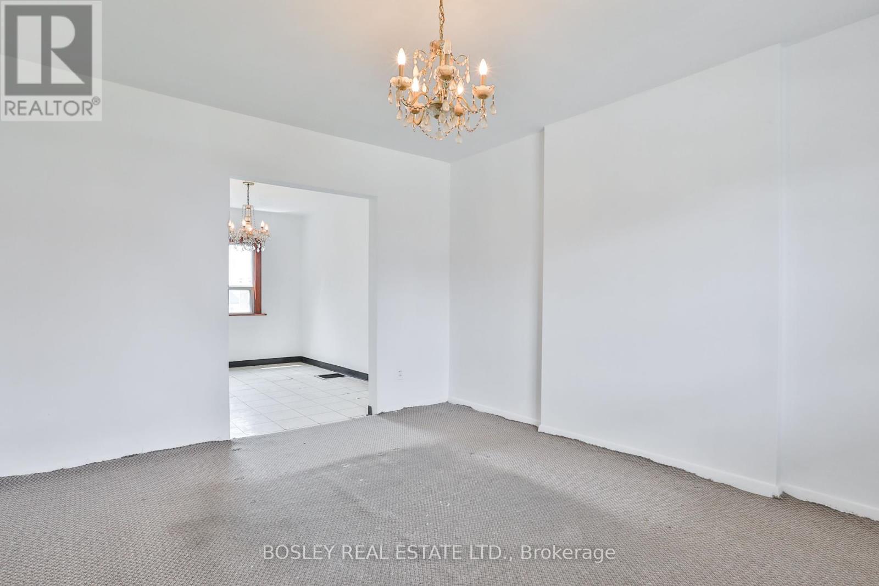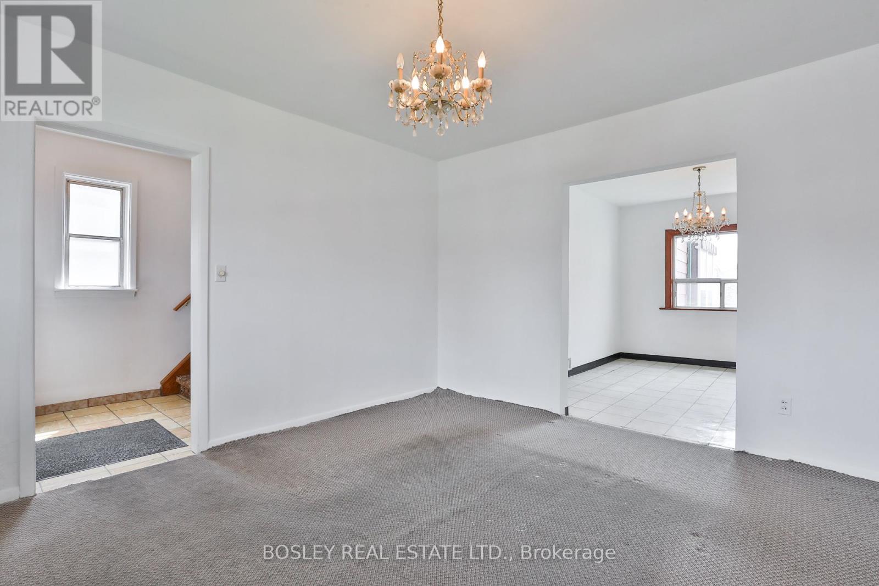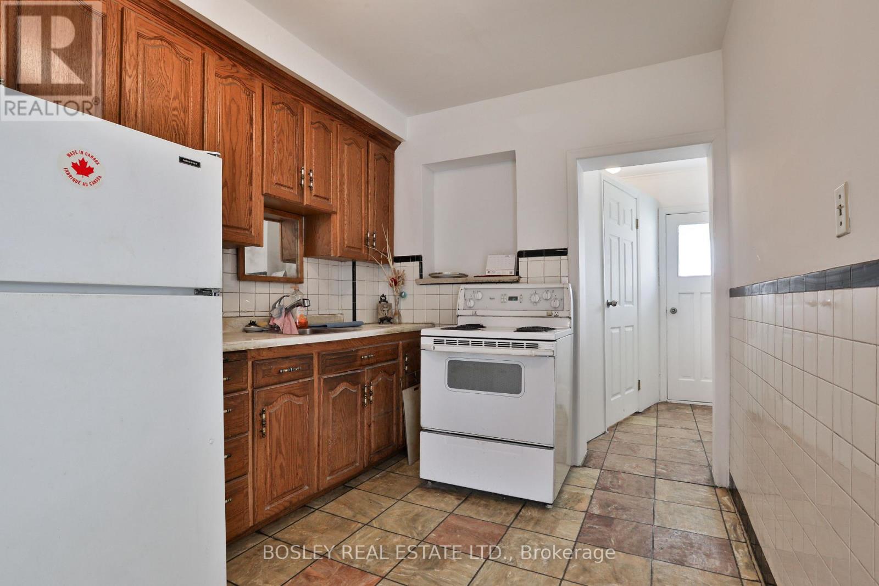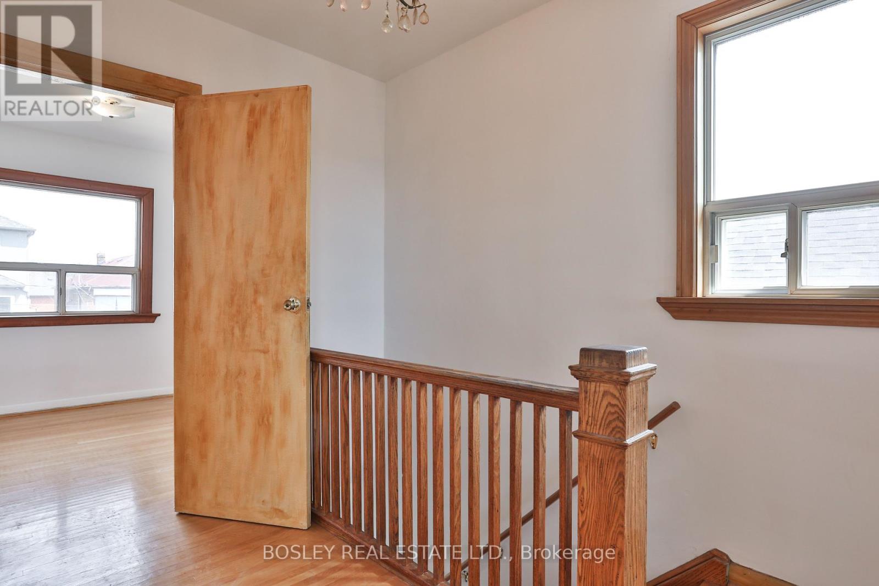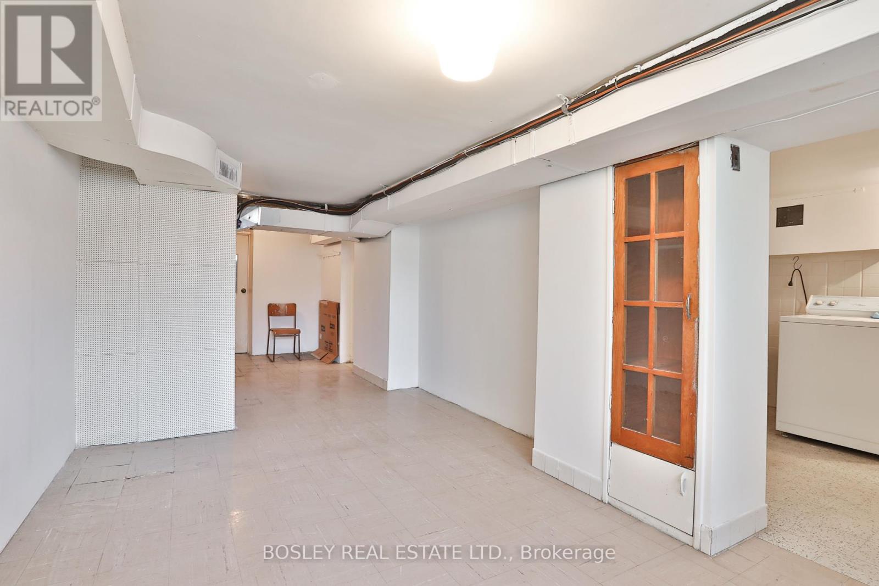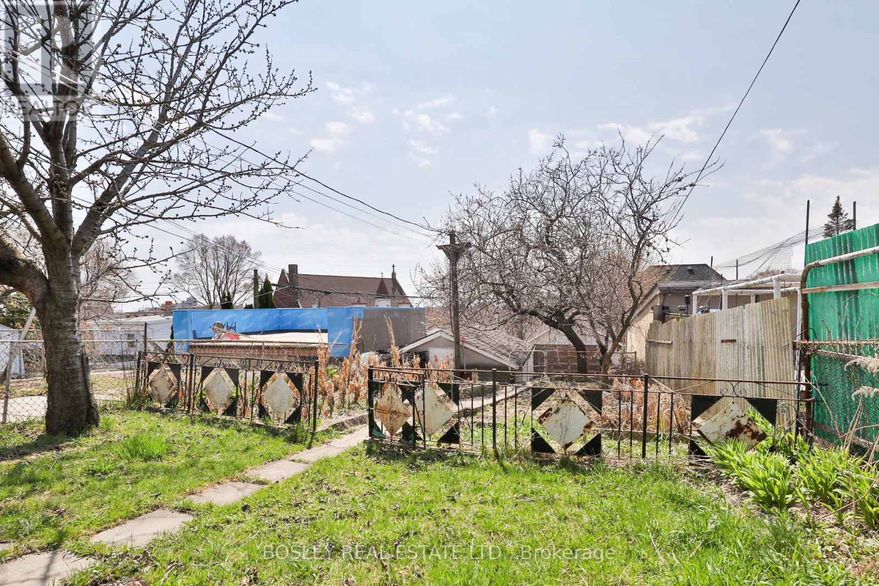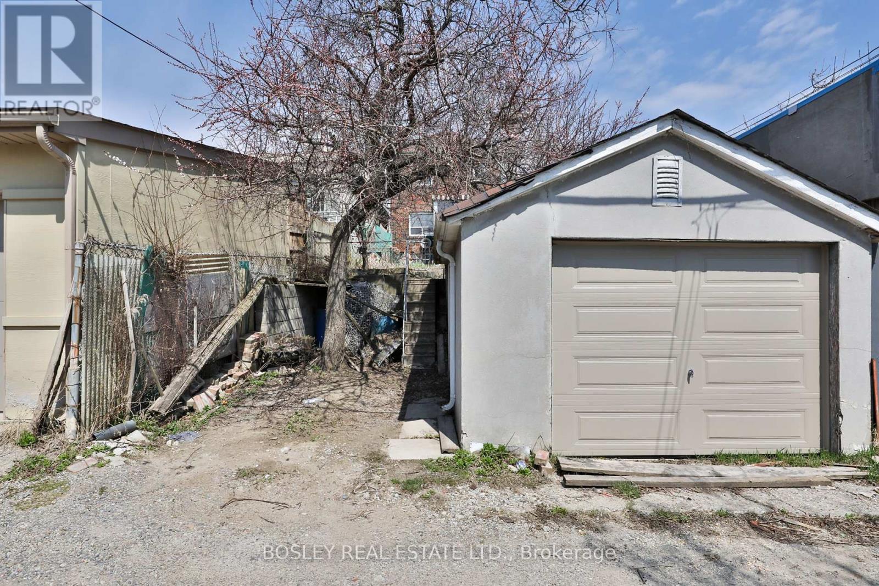6 Failsworth Avenue Toronto (Keelesdale-Eglinton West), Ontario M6M 3J2
$729,000
An abundance of opportunity in Eglinton West. Set high on the hill, with incredible views of the city, this detached, solid brick 3 bedroom, 3 bathroom home has been loved by one family for a generation and awaits the next owner who will put their own stamp on this home. The large front porch is the perfect space to watch the world go by, or watch the kids as they ride bikes or play ball on this low traffic street. A traditional square plan, with spacious living and dining rooms, efficient galley kitchen and main floor bath. Walk out to the west-facing yard with space for a vegetable garden, and garage. Favourable laneway house report available. The second floor holds the family bath, and 3 bedrooms. Lower level with separate side entry has tons of potential. For first time Buyers looking to create something special for themselves, or someone who wishes to update and upgrade the property to their own needs, this home is a great choice in a fantasic friendly neighbourhood close to transit and amenities. (id:50787)
Open House
This property has open houses!
2:00 pm
Ends at:4:00 pm
2:00 pm
Ends at:4:00 pm
Property Details
| MLS® Number | W12102122 |
| Property Type | Single Family |
| Community Name | Keelesdale-Eglinton West |
| Parking Space Total | 2 |
Building
| Bathroom Total | 3 |
| Bedrooms Above Ground | 3 |
| Bedrooms Total | 3 |
| Appliances | Cooktop, Oven, Washer, Window Coverings, Refrigerator |
| Basement Development | Unfinished |
| Basement Type | N/a (unfinished) |
| Construction Style Attachment | Detached |
| Cooling Type | Central Air Conditioning |
| Exterior Finish | Brick, Steel |
| Flooring Type | Tile, Hardwood |
| Foundation Type | Block |
| Half Bath Total | 1 |
| Heating Fuel | Natural Gas |
| Heating Type | Forced Air |
| Stories Total | 2 |
| Size Interior | 1100 - 1500 Sqft |
| Type | House |
| Utility Water | Municipal Water |
Parking
| Detached Garage | |
| Garage |
Land
| Acreage | No |
| Sewer | Sanitary Sewer |
| Size Depth | 120 Ft |
| Size Frontage | 25 Ft |
| Size Irregular | 25 X 120 Ft |
| Size Total Text | 25 X 120 Ft |
Rooms
| Level | Type | Length | Width | Dimensions |
|---|---|---|---|---|
| Second Level | Primary Bedroom | 3.25 m | 3.4 m | 3.25 m x 3.4 m |
| Second Level | Bedroom 2 | 3.91 m | 2.87 m | 3.91 m x 2.87 m |
| Second Level | Bedroom 3 | 2.74 m | 2.57 m | 2.74 m x 2.57 m |
| Basement | Recreational, Games Room | 4.27 m | 2.87 m | 4.27 m x 2.87 m |
| Main Level | Living Room | 4.09 m | 3.66 m | 4.09 m x 3.66 m |
| Main Level | Dining Room | 3.76 m | 2.92 m | 3.76 m x 2.92 m |
| Main Level | Kitchen | 3.76 m | 2.49 m | 3.76 m x 2.49 m |





