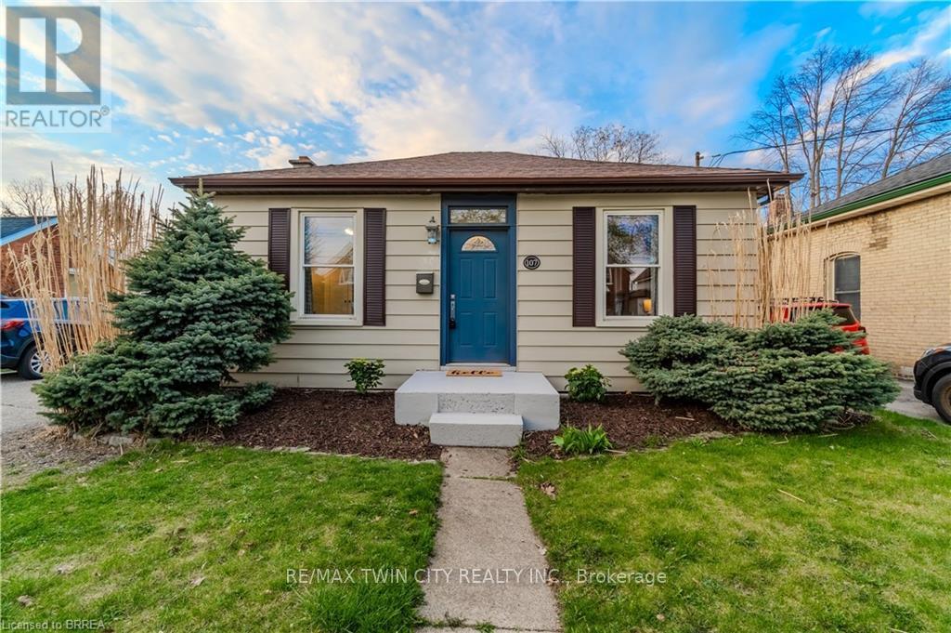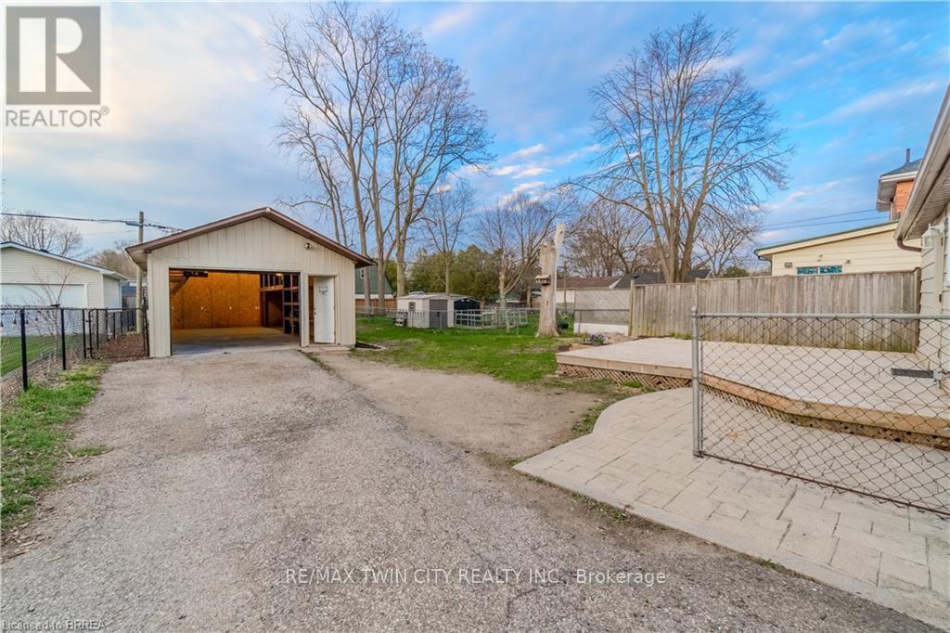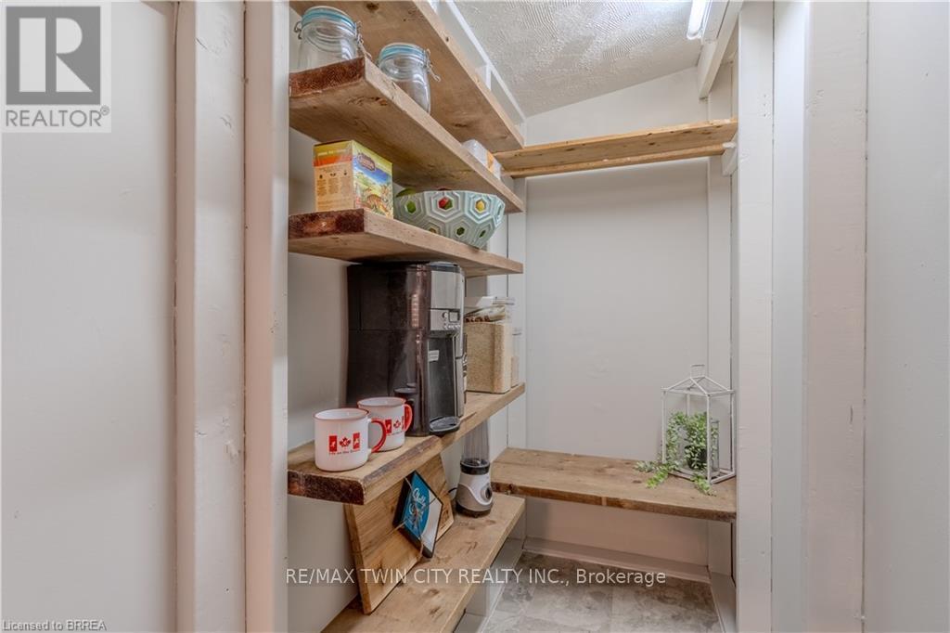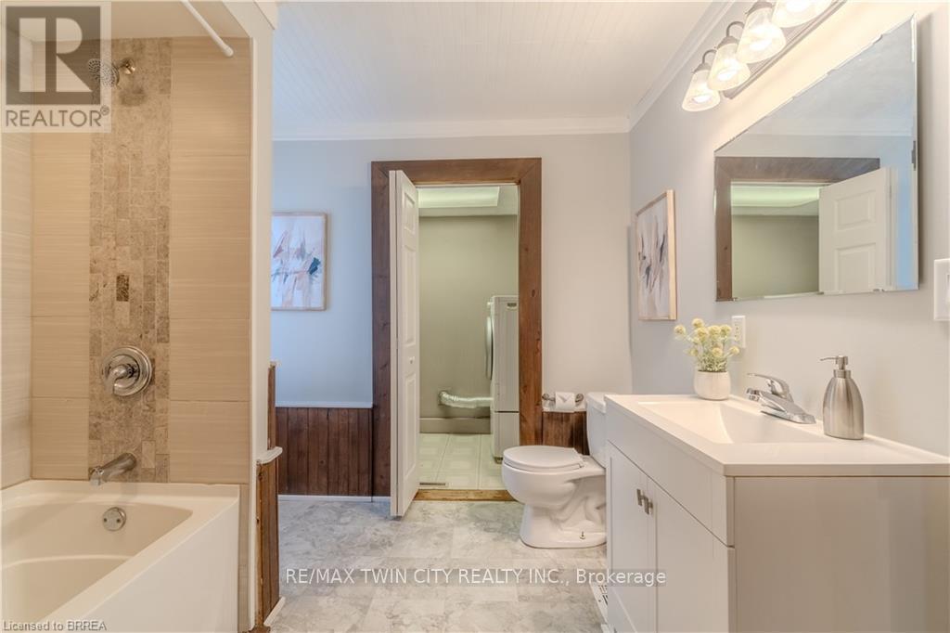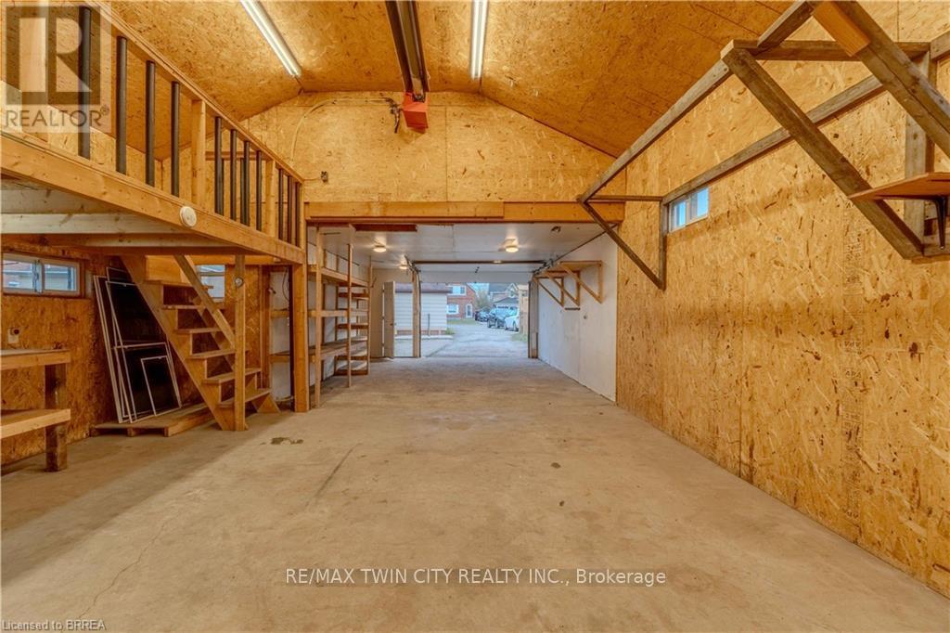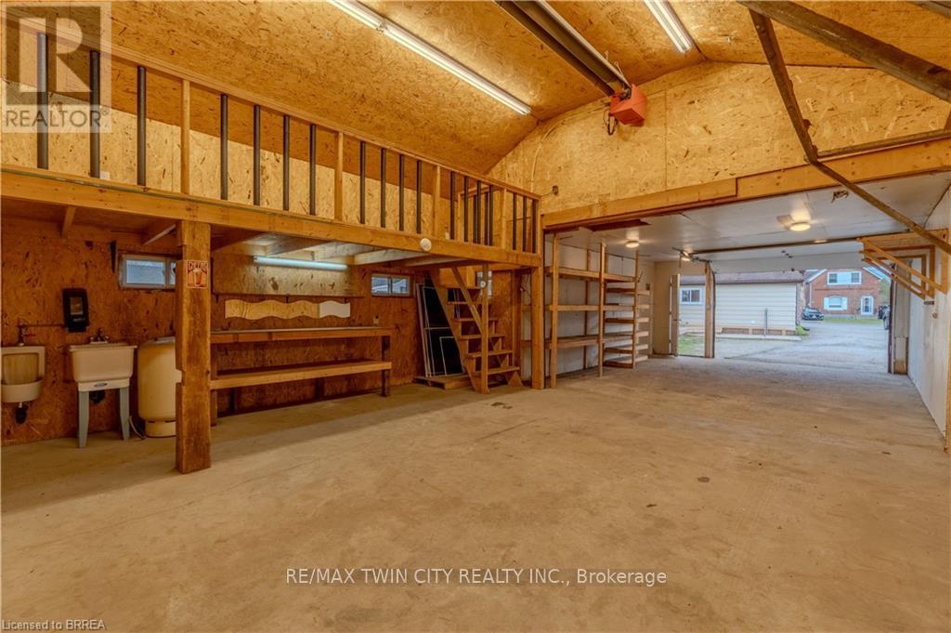3 Bedroom
1 Bathroom
700 - 1100 sqft
Bungalow
Fireplace
Central Air Conditioning
Forced Air
$450,000
Workshop Lovers Dream With All the Charm to Match!Looking for a property with a workshop? This one delivers! The heated and insulated garage/workshop features soaring ceilings high enough to accommodate a hoistperfect for hobbyists, mechanics, or anyone needing serious workspace. With ample parking for multiple vehicles, this setup is a true standout for those who need room to work and play.Step inside this adorable 3-bedroom, 1-bath bungalow thats full of character and charm. Warm wood accents throughout give it a cozy cottage feel, while the open-concept layout connects the modern, spacious kitchen to the formal dining areaideal for hosting or everyday family life.From the kitchen, walk out to a large deck overlooking a generous yardperfect for summer BBQs, gardening, or relaxing in the sunshine.Enjoy the ease of one-level living with a beautifully updated 4-piece bathroom and three spacious bedrooms.Nestled in a quiet, friendly neighborhood just steps from scenic walking trails along the Grand River and Wilkes Dam, and a quick drive to Brantford Golf & Country Club, Brantford General Hospital, and all the amenities you need. This charming home offers the perfect blend of comfort, convenience, and characterwith the workshop youve been waiting for! (id:50787)
Property Details
|
MLS® Number
|
X12102647 |
|
Property Type
|
Single Family |
|
Community Name
|
Brantford Twp |
|
Parking Space Total
|
7 |
Building
|
Bathroom Total
|
1 |
|
Bedrooms Above Ground
|
3 |
|
Bedrooms Total
|
3 |
|
Appliances
|
Dryer, Microwave, Stove, Washer, Refrigerator |
|
Architectural Style
|
Bungalow |
|
Basement Development
|
Unfinished |
|
Basement Type
|
Crawl Space (unfinished) |
|
Construction Style Attachment
|
Detached |
|
Cooling Type
|
Central Air Conditioning |
|
Exterior Finish
|
Aluminum Siding |
|
Fireplace Present
|
Yes |
|
Foundation Type
|
Stone |
|
Heating Fuel
|
Natural Gas |
|
Heating Type
|
Forced Air |
|
Stories Total
|
1 |
|
Size Interior
|
700 - 1100 Sqft |
|
Type
|
House |
|
Utility Water
|
Municipal Water |
Parking
Land
|
Acreage
|
No |
|
Sewer
|
Sanitary Sewer |
|
Size Frontage
|
46 Ft ,6 In |
|
Size Irregular
|
46.5 Ft |
|
Size Total Text
|
46.5 Ft |
Rooms
| Level |
Type |
Length |
Width |
Dimensions |
|
Main Level |
Kitchen |
3.2 m |
4.67 m |
3.2 m x 4.67 m |
|
Main Level |
Bedroom |
2.24 m |
3.58 m |
2.24 m x 3.58 m |
|
Main Level |
Living Room |
3.48 m |
4.42 m |
3.48 m x 4.42 m |
|
Main Level |
Dining Room |
3.12 m |
2.67 m |
3.12 m x 2.67 m |
|
Main Level |
Primary Bedroom |
3.17 m |
2.77 m |
3.17 m x 2.77 m |
|
Main Level |
Laundry Room |
2.62 m |
1.27 m |
2.62 m x 1.27 m |
|
Main Level |
Bedroom |
3.07 m |
3.48 m |
3.07 m x 3.48 m |
|
Main Level |
Pantry |
2.36 m |
0.99 m |
2.36 m x 0.99 m |
https://www.realtor.ca/real-estate/28212253/107-grand-river-avenue-brant-brantford-twp-brantford-twp


