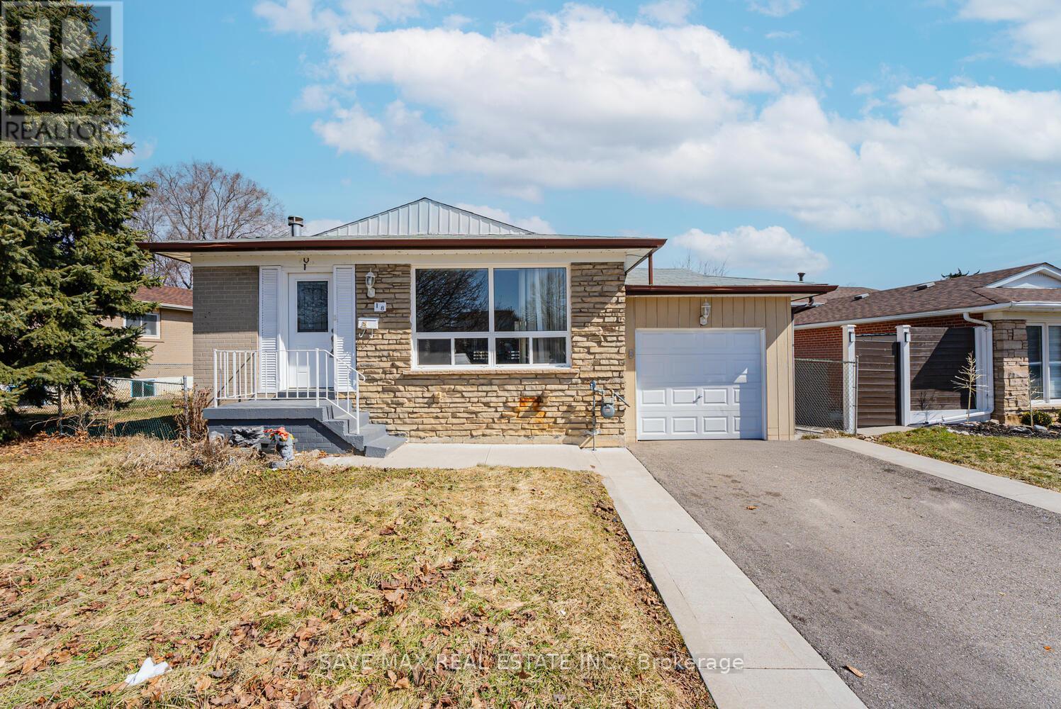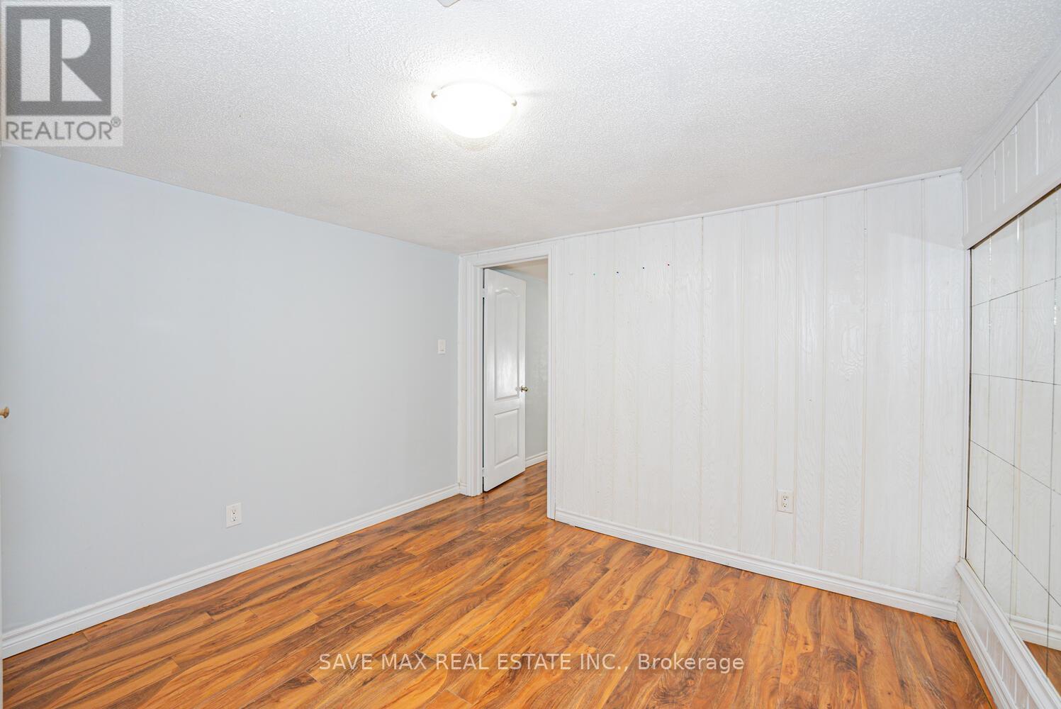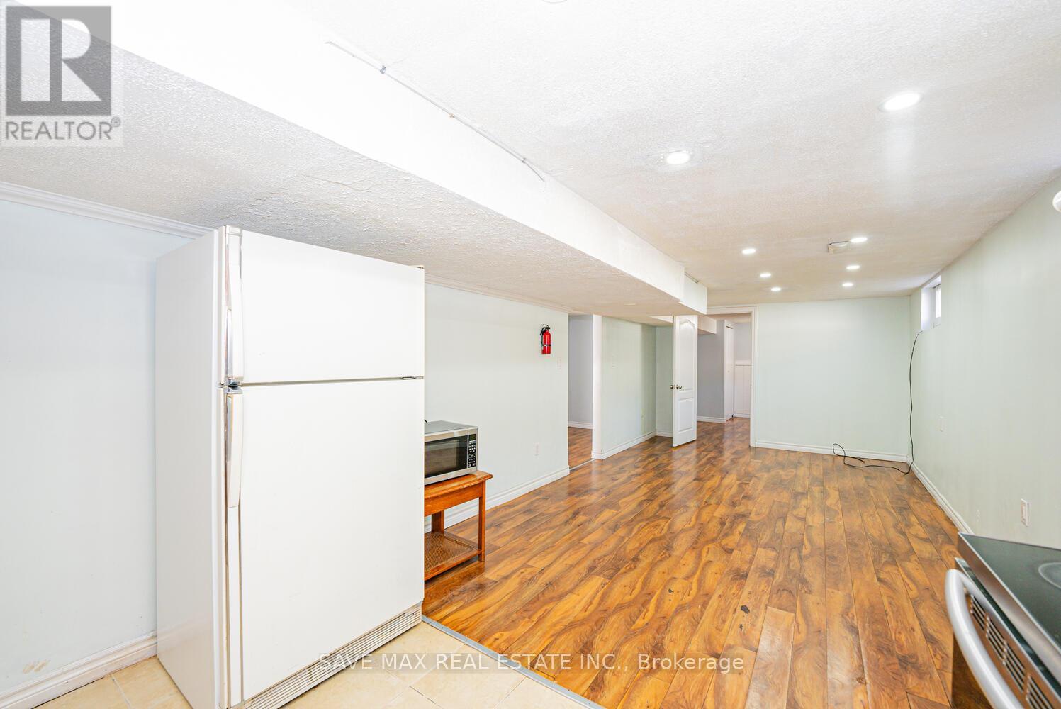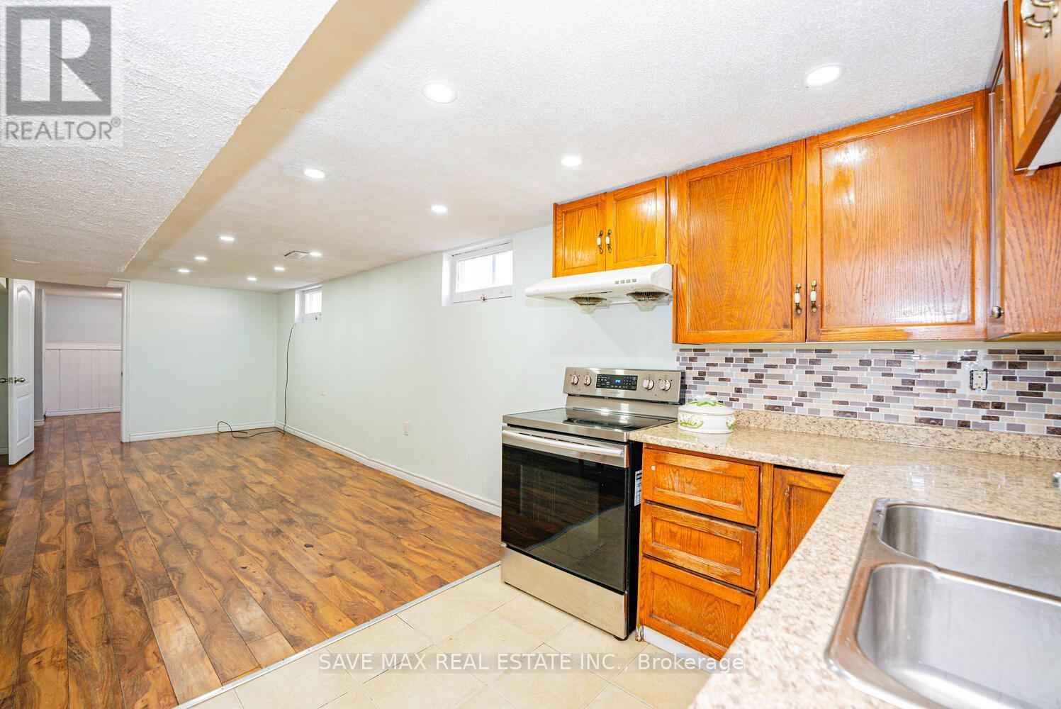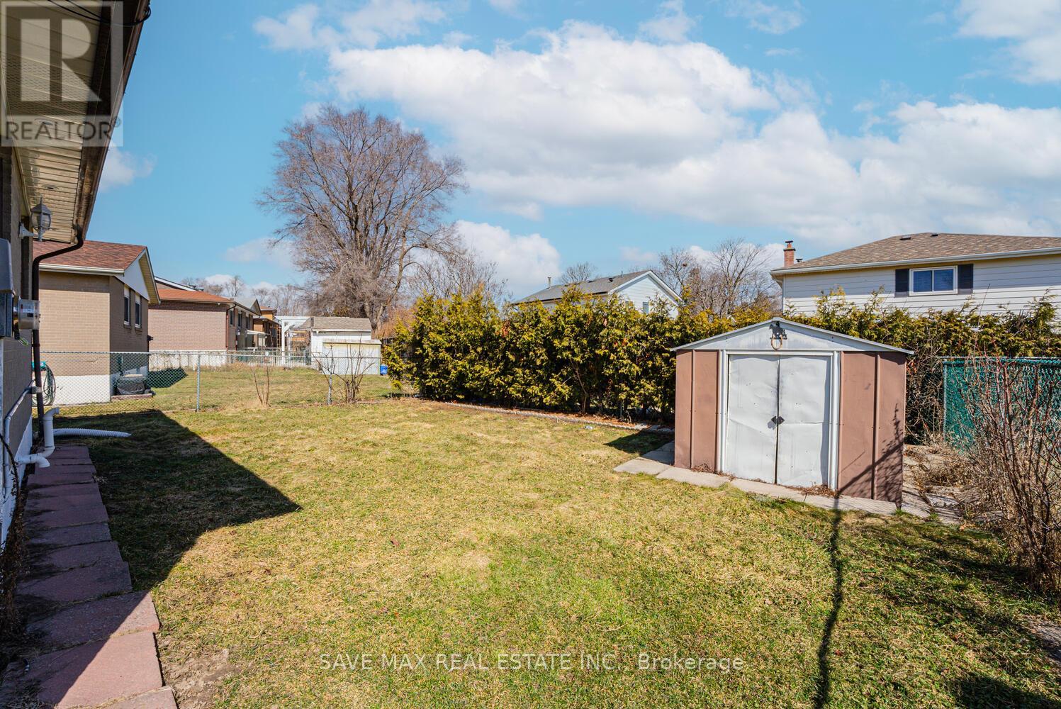6 Bedroom
4 Bathroom
1100 - 1500 sqft
Bungalow
Central Air Conditioning
Forced Air
$899,999
Rare combination to find 6(3+3) bed, 4 (2+2) Full bath in Northwood park community. Beautifully renovated 67 ft front detached bungalow with open concept kitchen and living area with pot lights. 2 Full bath on the main floor. Amazing lot size 67X98 as huge Front, Back & side yards with exterior pot lights around the house with light fixtures. freshly painted & recently purchased S/S Samsung Refrigerator, Dishwasher, Electric Range & Range hood. Beautiful Kitchen with Granite Countertop with new pot lights installed with dimmer & led lights. Finished basement with separate entrance with 3 bed, 2 full bath. Potential to make 2 bed basement and one in-law suite. Amazing location, close to all amenities, Sheridan college, grocery stores, schools, banks. Great potential for both investors and first time buyers (id:50787)
Property Details
|
MLS® Number
|
W12102377 |
|
Property Type
|
Single Family |
|
Community Name
|
Northwood Park |
|
Amenities Near By
|
Park, Place Of Worship, Public Transit |
|
Easement
|
None |
|
Parking Space Total
|
5 |
Building
|
Bathroom Total
|
4 |
|
Bedrooms Above Ground
|
3 |
|
Bedrooms Below Ground
|
3 |
|
Bedrooms Total
|
6 |
|
Appliances
|
Water Heater |
|
Architectural Style
|
Bungalow |
|
Basement Development
|
Finished |
|
Basement Type
|
N/a (finished) |
|
Construction Style Attachment
|
Detached |
|
Cooling Type
|
Central Air Conditioning |
|
Exterior Finish
|
Brick, Stone |
|
Heating Fuel
|
Natural Gas |
|
Heating Type
|
Forced Air |
|
Stories Total
|
1 |
|
Size Interior
|
1100 - 1500 Sqft |
|
Type
|
House |
|
Utility Water
|
Municipal Water |
Parking
Land
|
Acreage
|
No |
|
Land Amenities
|
Park, Place Of Worship, Public Transit |
|
Sewer
|
Sanitary Sewer |
|
Size Depth
|
98 Ft |
|
Size Frontage
|
67 Ft |
|
Size Irregular
|
67 X 98 Ft |
|
Size Total Text
|
67 X 98 Ft|under 1/2 Acre |
|
Zoning Description
|
Residential |
Rooms
| Level |
Type |
Length |
Width |
Dimensions |
|
Basement |
Recreational, Games Room |
4.2 m |
3.1 m |
4.2 m x 3.1 m |
|
Basement |
Bedroom |
3.6 m |
2.7 m |
3.6 m x 2.7 m |
|
Basement |
Bedroom 2 |
2.7 m |
3.6 m |
2.7 m x 3.6 m |
|
Main Level |
Living Room |
4.5 m |
3.5 m |
4.5 m x 3.5 m |
|
Main Level |
Kitchen |
2.7 m |
2.9 m |
2.7 m x 2.9 m |
|
Ground Level |
Eating Area |
2.1 m |
2.9 m |
2.1 m x 2.9 m |
|
Ground Level |
Bedroom |
3.9 m |
2.9 m |
3.9 m x 2.9 m |
|
Ground Level |
Bedroom 2 |
3.8 m |
2.6 m |
3.8 m x 2.6 m |
|
Ground Level |
Bedroom 3 |
2.9 m |
2.7 m |
2.9 m x 2.7 m |
|
Ground Level |
Bedroom 3 |
2.7 m |
2.5 m |
2.7 m x 2.5 m |
Utilities
|
Cable
|
Installed |
|
Sewer
|
Installed |
https://www.realtor.ca/real-estate/28211646/18-northwood-drive-brampton-northwood-park-northwood-park

