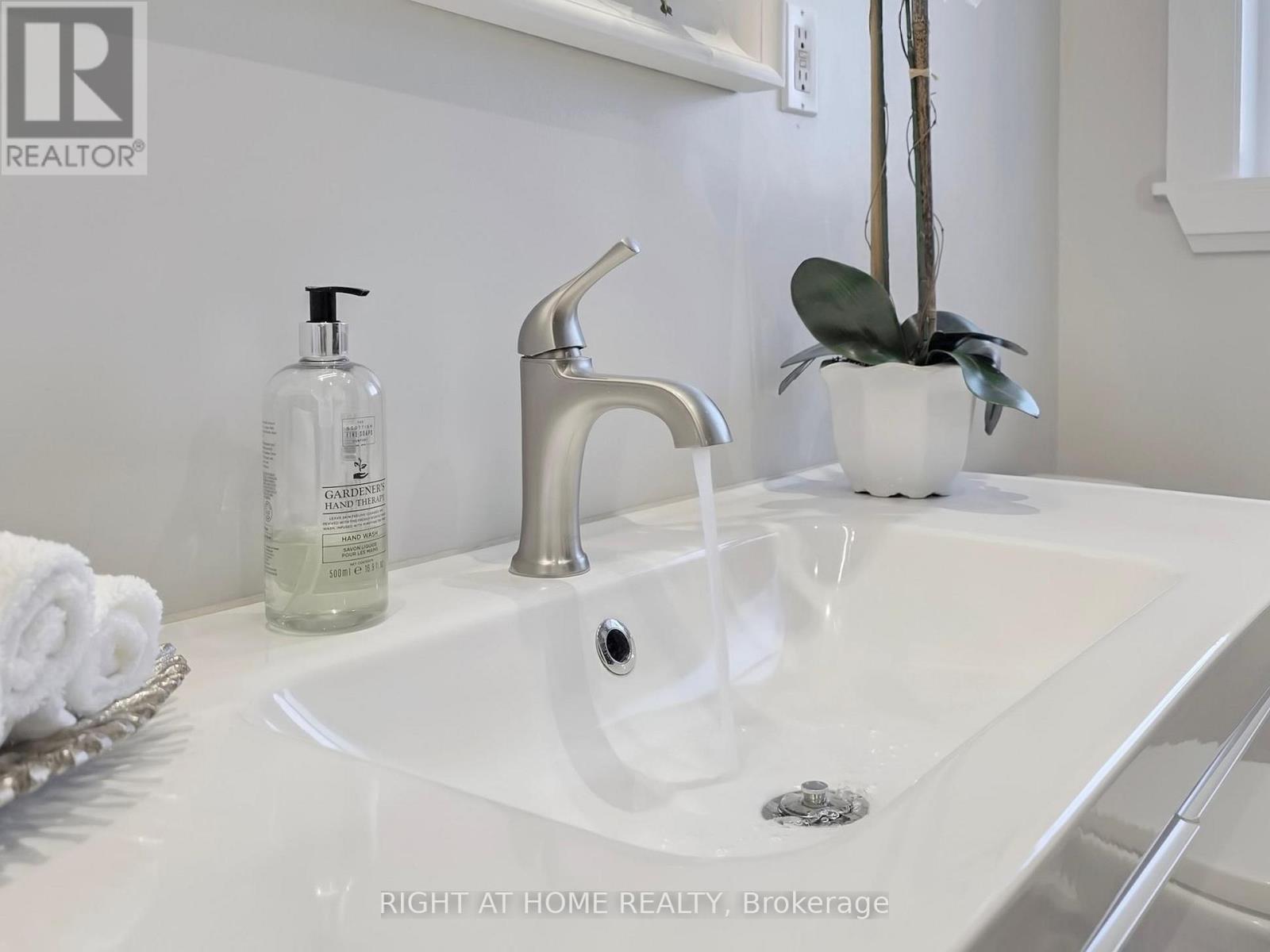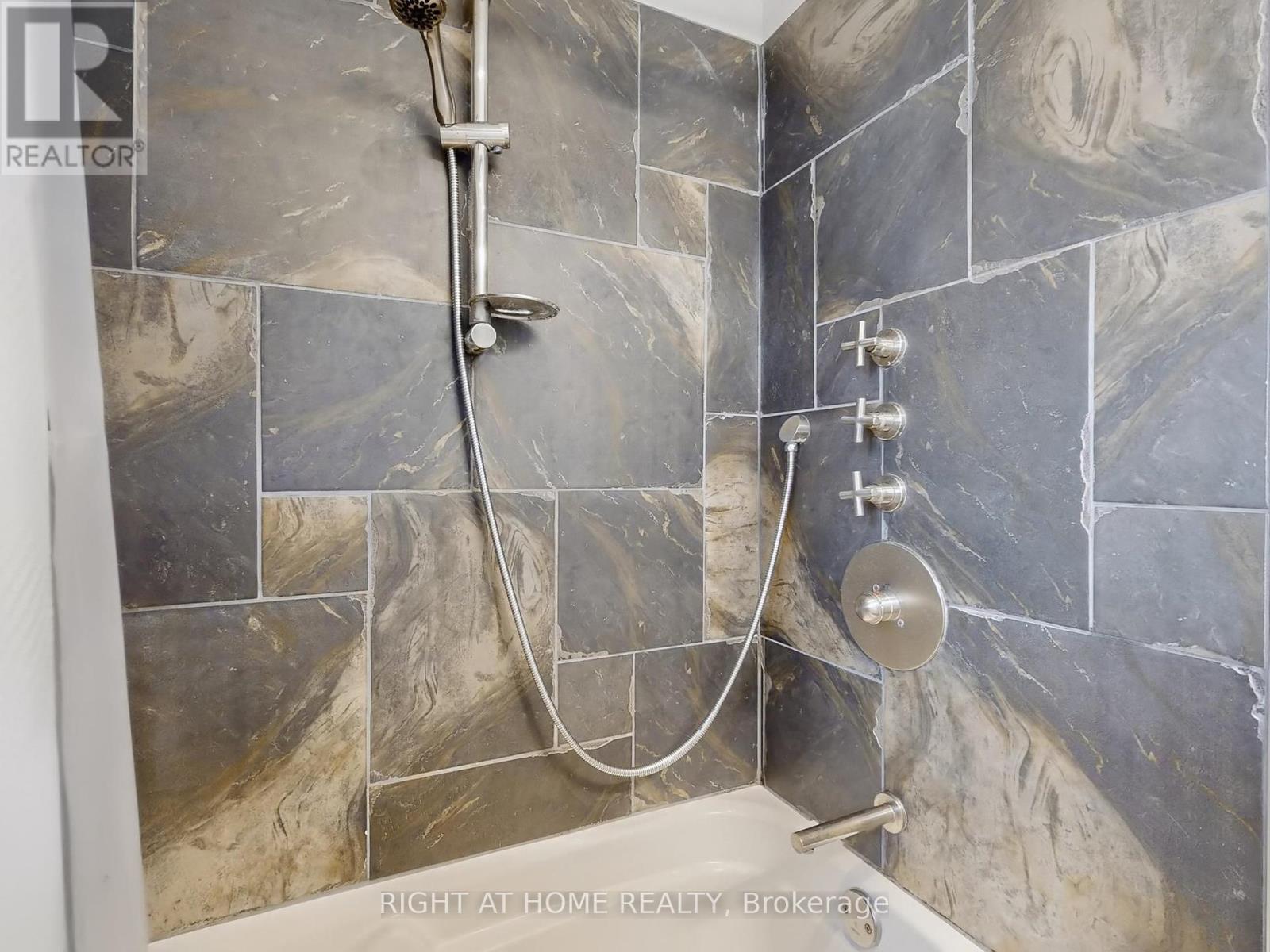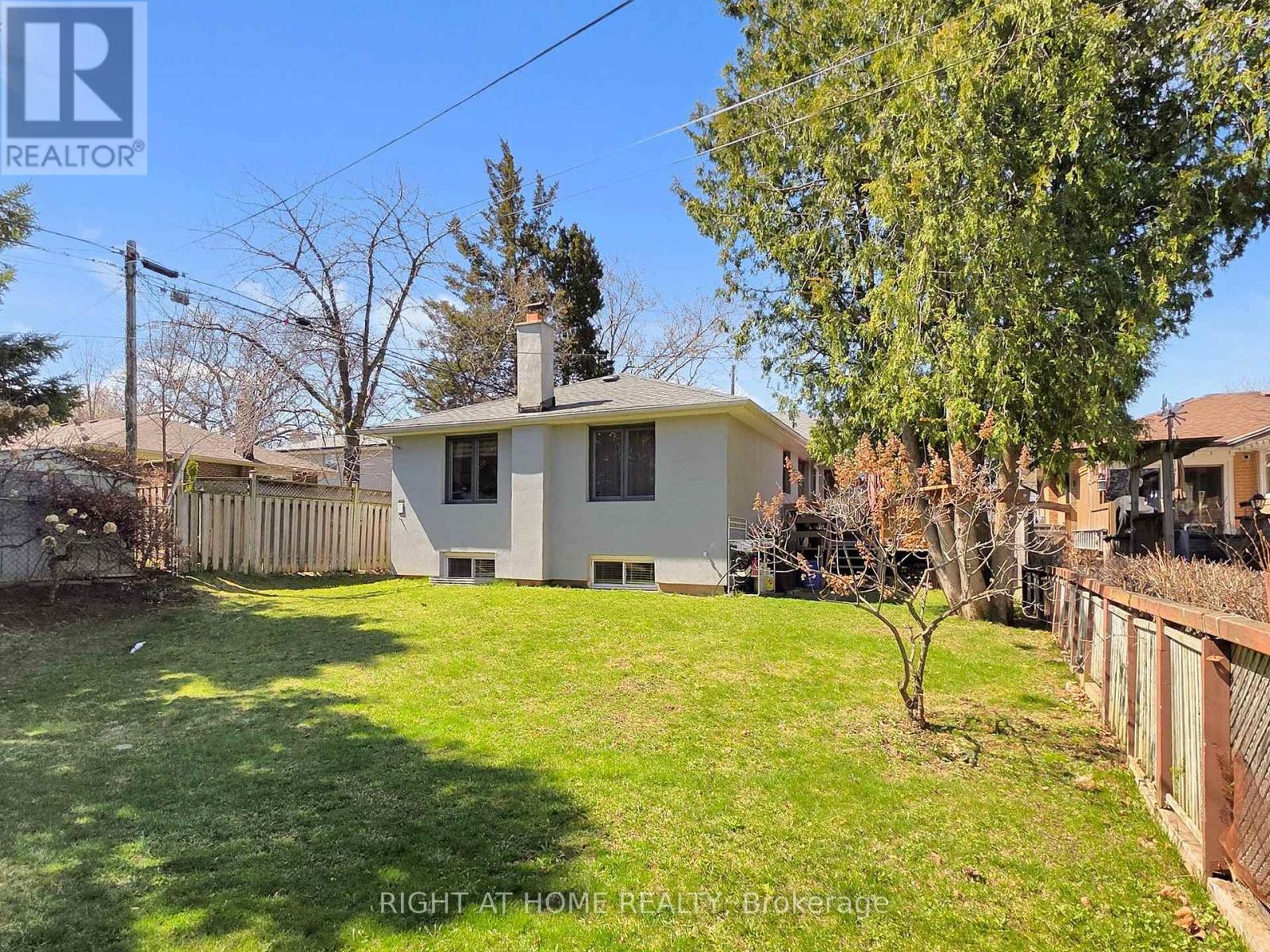4 Bedroom
3 Bathroom
1100 - 1500 sqft
Bungalow
Fireplace
Central Air Conditioning
Forced Air
$1,388,000
Welcome to your dream home where style meets elegance! This beautifully upgraded Bungalow offers approximately 2,450 sq ft of total finished living space, which includes 1,290 sq ft on the main level. Step inside to discover engineered hardwood flooring and European-imported porcelain tiles, complemented by new trim, elegant two-step baseboards, and hand-scraped ceilings with pot lights for that upscale touch. The custom kitchen is a chefs delight with clever organizers, an induction stove, undermount lighting, sit up bar, granite countertops, built in oven, microwave and beverage fridge. 3 spacious bedrooms and an updated main Bath complete the first floor. A rare main floor powder room adds both convenience and value seldom found in homes of this layout. The spacious 8-foot sliding doors in the dining room lead to a private patio, where an oasis backyard awaits, complete with a lounge deck, ZIPLINE, and a treehouse for endless outdoor fun.The renovated basement with a separate side entrance is perfect for extended family or potential income, offering a kitchen, huge bedroom, modern 3pc bath, storage, large windows and a sprawling rec/games room ideal for entertaining or relaxing. Enjoy peace of mind with a new roof (2024), insulated walls and attic, stucco exterior, upgraded electrical panel, and updated plumbing. The newer windows ensure energy efficiency, while additional return vents and clean-out access to ducts enhance comfort and air quality. Walking distance to nearby parks, biking trails, pool, and 2 minutes to TTC. Within a great family of schools (St. Gregory bus stop in front of home.) Minutes to hwy 427, OEW, 401 and Airport. Don't miss your chance to make this exceptional property your forever home! (id:50787)
Property Details
|
MLS® Number
|
W12102358 |
|
Property Type
|
Single Family |
|
Community Name
|
Eringate-Centennial-West Deane |
|
Amenities Near By
|
Park, Place Of Worship, Public Transit, Schools |
|
Features
|
Carpet Free |
|
Parking Space Total
|
3 |
Building
|
Bathroom Total
|
3 |
|
Bedrooms Above Ground
|
3 |
|
Bedrooms Below Ground
|
1 |
|
Bedrooms Total
|
4 |
|
Appliances
|
Oven - Built-in, Blinds, Cooktop, Dryer, Microwave, Oven, Range, Stove, Washer, Window Coverings, Refrigerator |
|
Architectural Style
|
Bungalow |
|
Basement Features
|
Separate Entrance |
|
Basement Type
|
N/a |
|
Construction Style Attachment
|
Detached |
|
Cooling Type
|
Central Air Conditioning |
|
Exterior Finish
|
Brick |
|
Fireplace Present
|
Yes |
|
Flooring Type
|
Concrete, Porcelain Tile, Hardwood |
|
Foundation Type
|
Block |
|
Half Bath Total
|
1 |
|
Heating Fuel
|
Natural Gas |
|
Heating Type
|
Forced Air |
|
Stories Total
|
1 |
|
Size Interior
|
1100 - 1500 Sqft |
|
Type
|
House |
|
Utility Water
|
Municipal Water |
Parking
Land
|
Acreage
|
No |
|
Land Amenities
|
Park, Place Of Worship, Public Transit, Schools |
|
Sewer
|
Sanitary Sewer |
|
Size Depth
|
122 Ft ,6 In |
|
Size Frontage
|
45 Ft |
|
Size Irregular
|
45 X 122.5 Ft |
|
Size Total Text
|
45 X 122.5 Ft |
Rooms
| Level |
Type |
Length |
Width |
Dimensions |
|
Basement |
Bedroom 4 |
3.72 m |
6.65 m |
3.72 m x 6.65 m |
|
Basement |
Other |
2.35 m |
3.1 m |
2.35 m x 3.1 m |
|
Basement |
Recreational, Games Room |
6.43 m |
6.73 m |
6.43 m x 6.73 m |
|
Basement |
Utility Room |
1.83 m |
5.67 m |
1.83 m x 5.67 m |
|
Main Level |
Foyer |
3.69 m |
1.98 m |
3.69 m x 1.98 m |
|
Main Level |
Living Room |
4.11 m |
4.15 m |
4.11 m x 4.15 m |
|
Main Level |
Dining Room |
2.99 m |
3.08 m |
2.99 m x 3.08 m |
|
Main Level |
Kitchen |
4.88 m |
2.65 m |
4.88 m x 2.65 m |
|
Main Level |
Primary Bedroom |
3.69 m |
3.14 m |
3.69 m x 3.14 m |
|
Main Level |
Bedroom 2 |
2.9 m |
3.72 m |
2.9 m x 3.72 m |
|
Main Level |
Bedroom 3 |
3.44 m |
3.14 m |
3.44 m x 3.14 m |
https://www.realtor.ca/real-estate/28211640/134-west-deane-park-drive-toronto-eringate-centennial-west-deane-eringate-centennial-west-deane



































