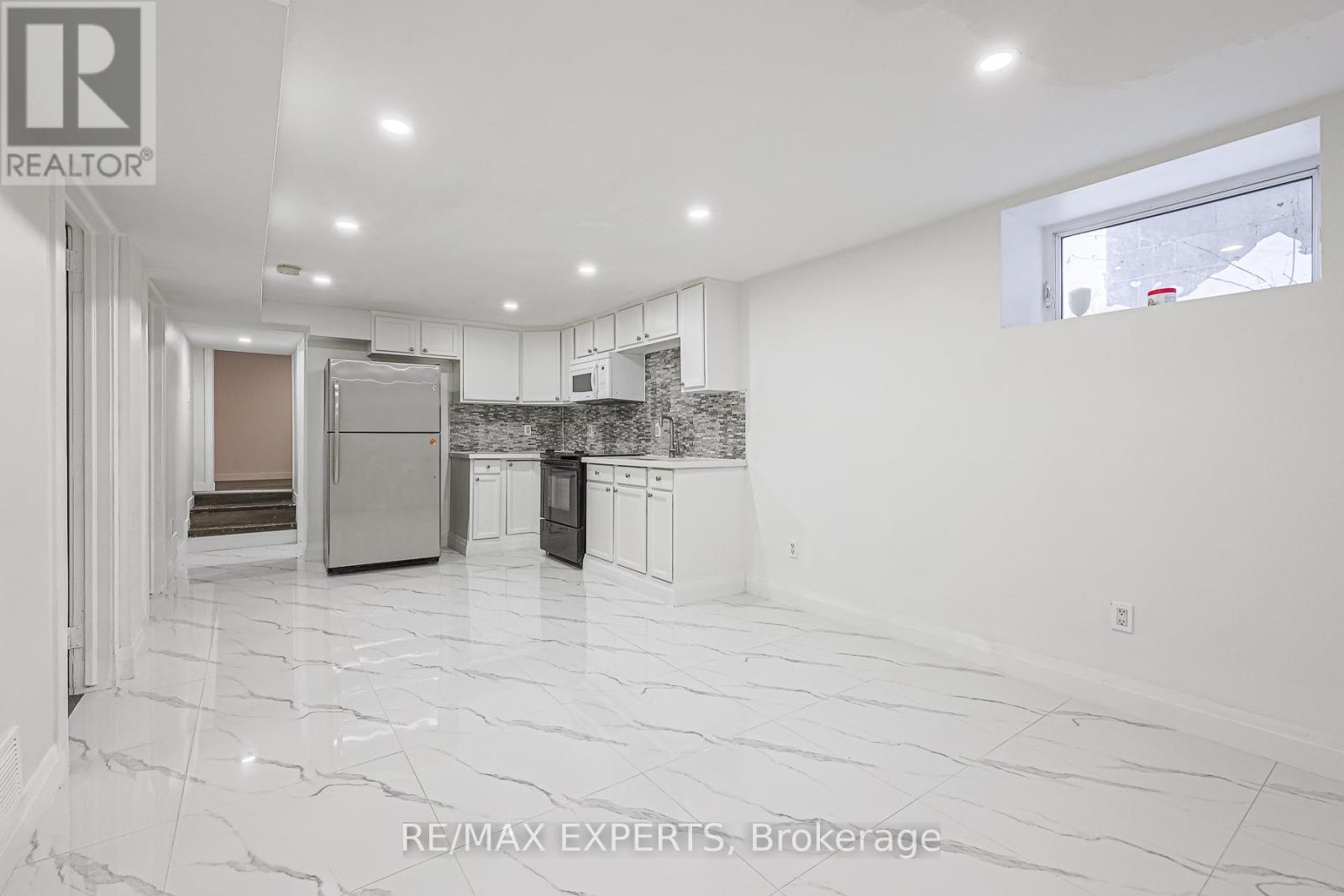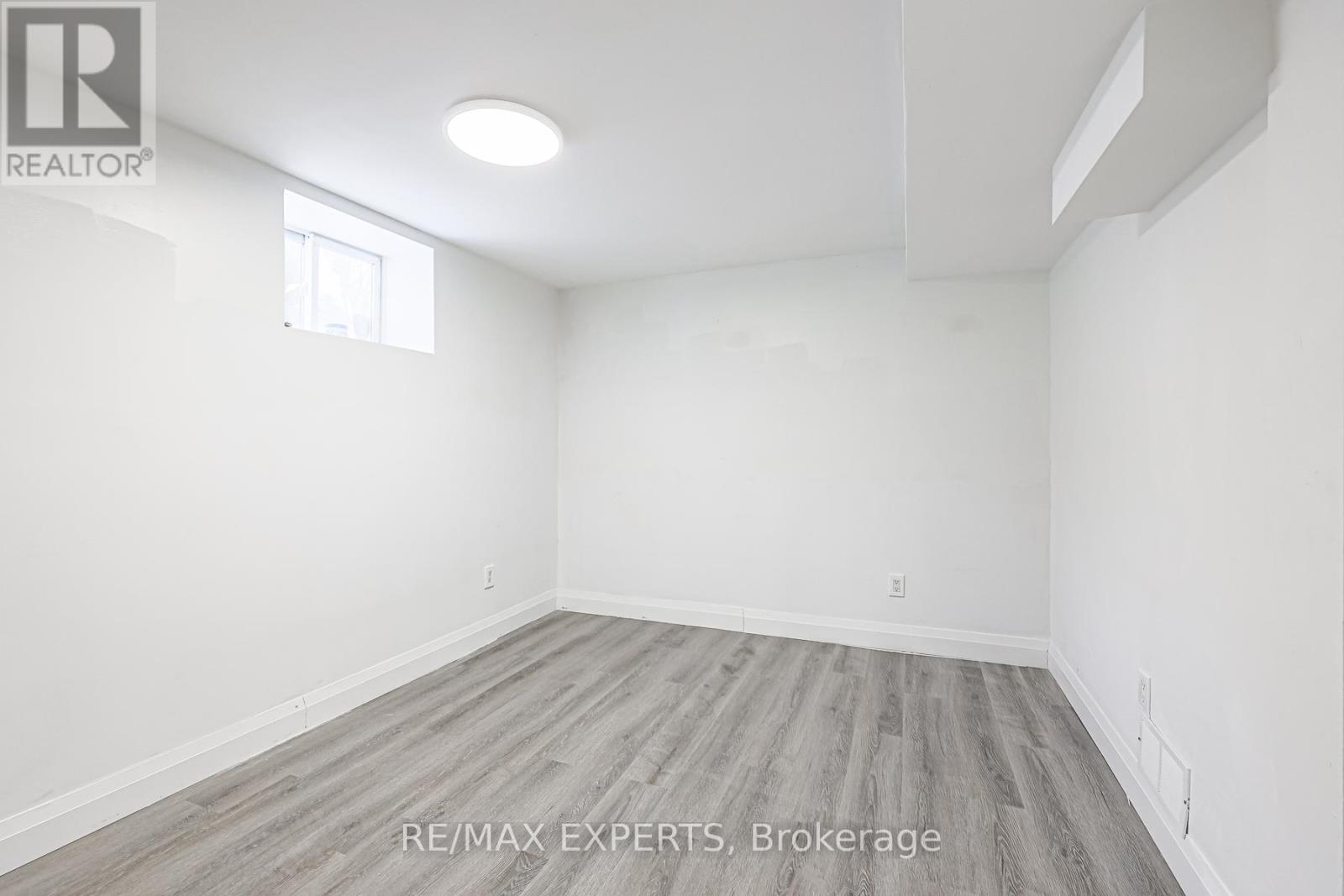289-597-1980
infolivingplus@gmail.com
Bsmt - 66 Hogarth Street Oshawa (Central), Ontario L1H 1Y6
3 Bedroom
1 Bathroom
1500 - 2000 sqft
Central Air Conditioning
Forced Air
$2,200 Monthly
A bright and beautifully renovated 2 bedroom plus den legal basement apartment in one of oshawa's most desirable neighbourhoods. This move-in ready unit features: 6 large windows bringing in tons of natural light, sleek laminate floors & pot lights throughout, modern kitchen with stainless steel appliances & stylish backsplash. newly updated 3 pc bathroom, ensuite laundry & automatically lit closets. Private side entrance with indoor stairs for added security. 1 free parking space included (extra available) And free WIFI for one year. UTILITIES EXTRA/ WATER BILL IS 50% SHARED... NO SMOKING NO PETS. (id:50787)
Property Details
| MLS® Number | E12100720 |
| Property Type | Single Family |
| Community Name | Central |
| Amenities Near By | Public Transit, Park, Place Of Worship |
| Communication Type | High Speed Internet |
| Community Features | Community Centre |
| Features | In Suite Laundry, Sump Pump |
| Parking Space Total | 1 |
Building
| Bathroom Total | 1 |
| Bedrooms Above Ground | 2 |
| Bedrooms Below Ground | 1 |
| Bedrooms Total | 3 |
| Amenities | Separate Heating Controls, Separate Electricity Meters |
| Appliances | Water Heater |
| Basement Development | Finished |
| Basement Features | Apartment In Basement |
| Basement Type | N/a (finished) |
| Construction Style Attachment | Detached |
| Cooling Type | Central Air Conditioning |
| Exterior Finish | Aluminum Siding |
| Flooring Type | Laminate, Tile |
| Foundation Type | Concrete |
| Heating Fuel | Natural Gas |
| Heating Type | Forced Air |
| Size Interior | 1500 - 2000 Sqft |
| Type | House |
| Utility Water | Municipal Water |
Parking
| No Garage |
Land
| Acreage | No |
| Land Amenities | Public Transit, Park, Place Of Worship |
| Sewer | Sanitary Sewer |
| Size Depth | 112 Ft ,10 In |
| Size Frontage | 37 Ft ,3 In |
| Size Irregular | 37.3 X 112.9 Ft |
| Size Total Text | 37.3 X 112.9 Ft |
Rooms
| Level | Type | Length | Width | Dimensions |
|---|---|---|---|---|
| Basement | Living Room | Measurements not available | ||
| Basement | Dining Room | Measurements not available | ||
| Basement | Kitchen | Measurements not available | ||
| Basement | Den | Measurements not available | ||
| Basement | Primary Bedroom | Measurements not available | ||
| Basement | Bedroom 2 | Measurements not available |
https://www.realtor.ca/real-estate/28207701/bsmt-66-hogarth-street-oshawa-central-central







































