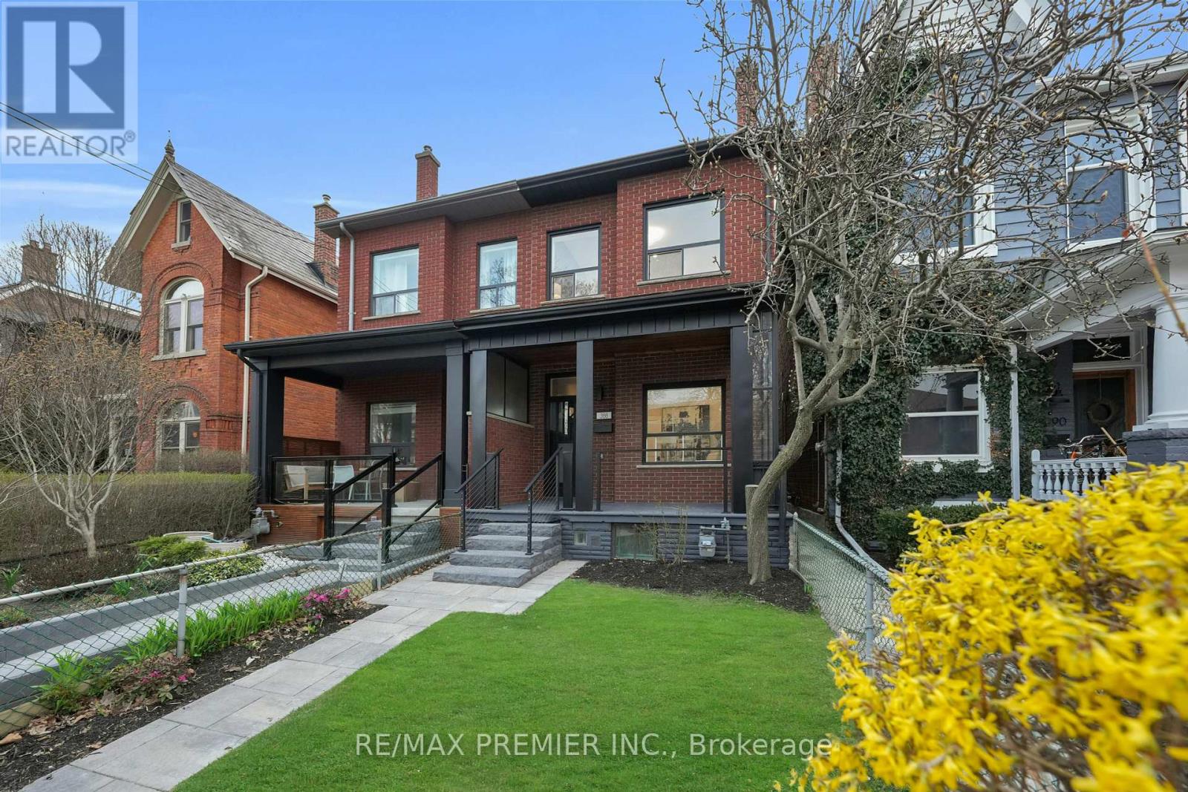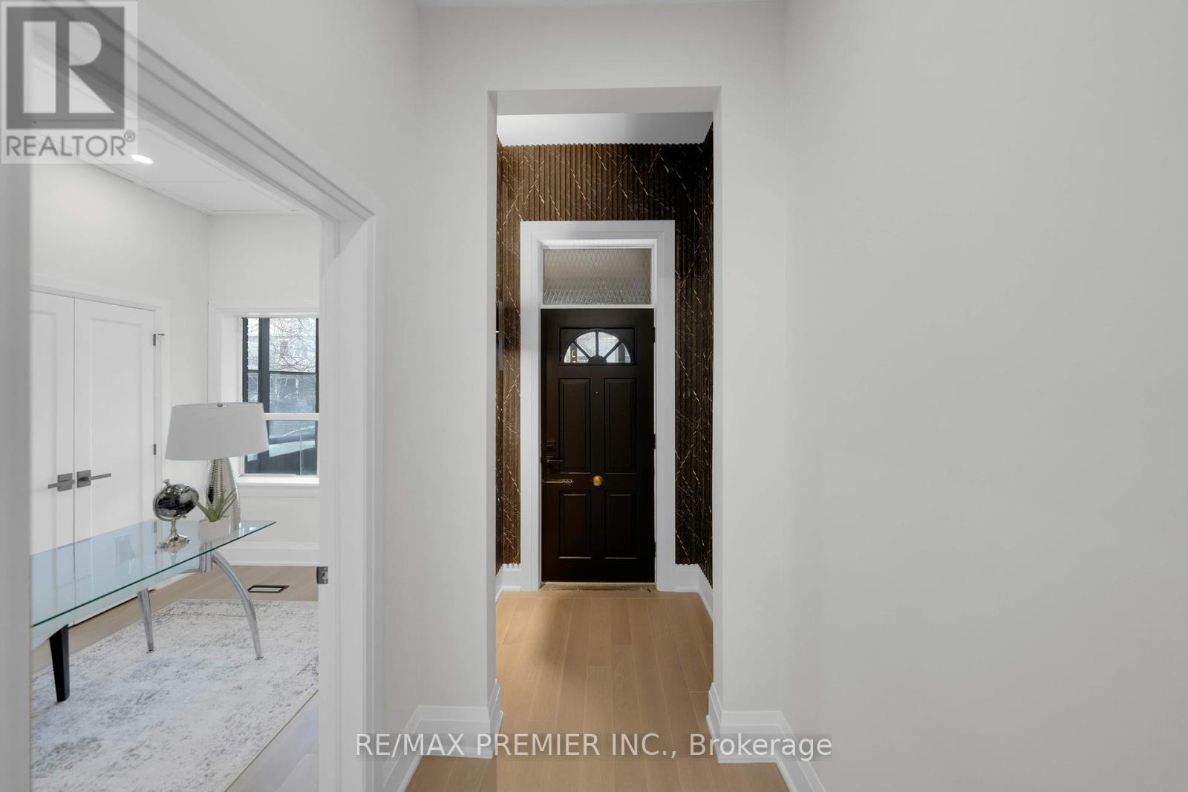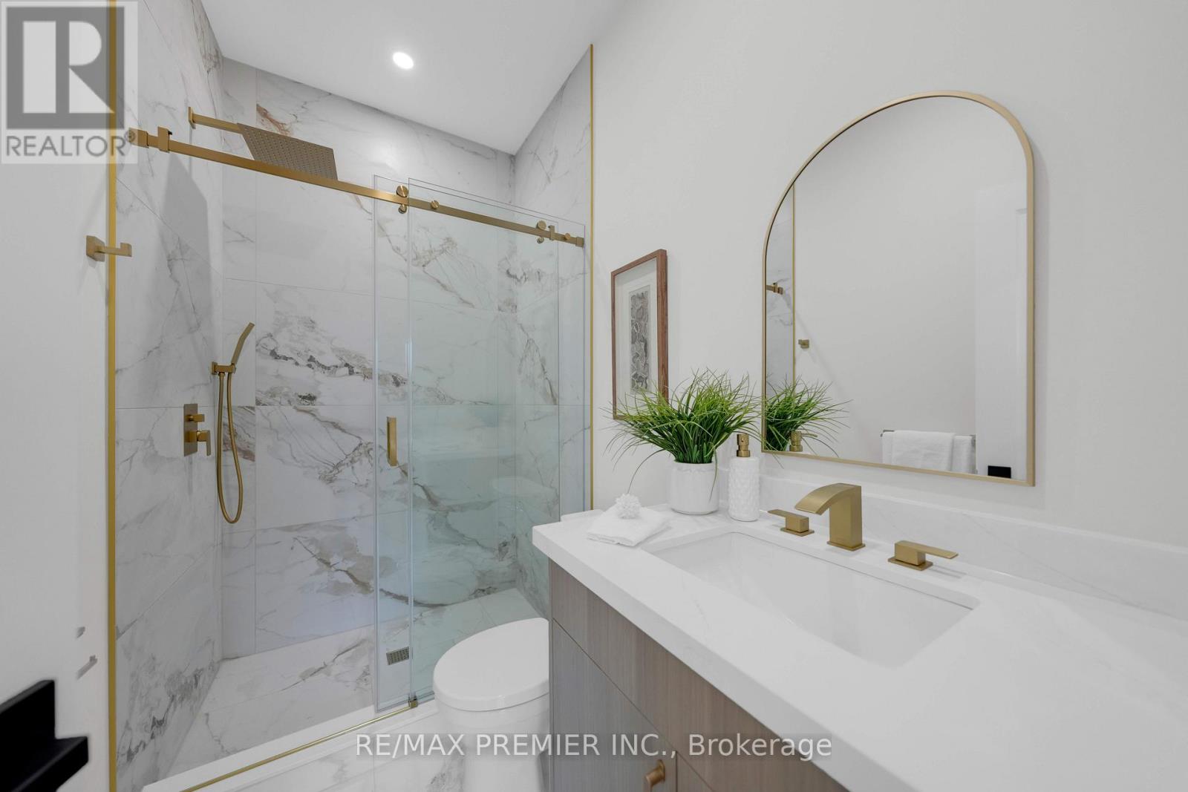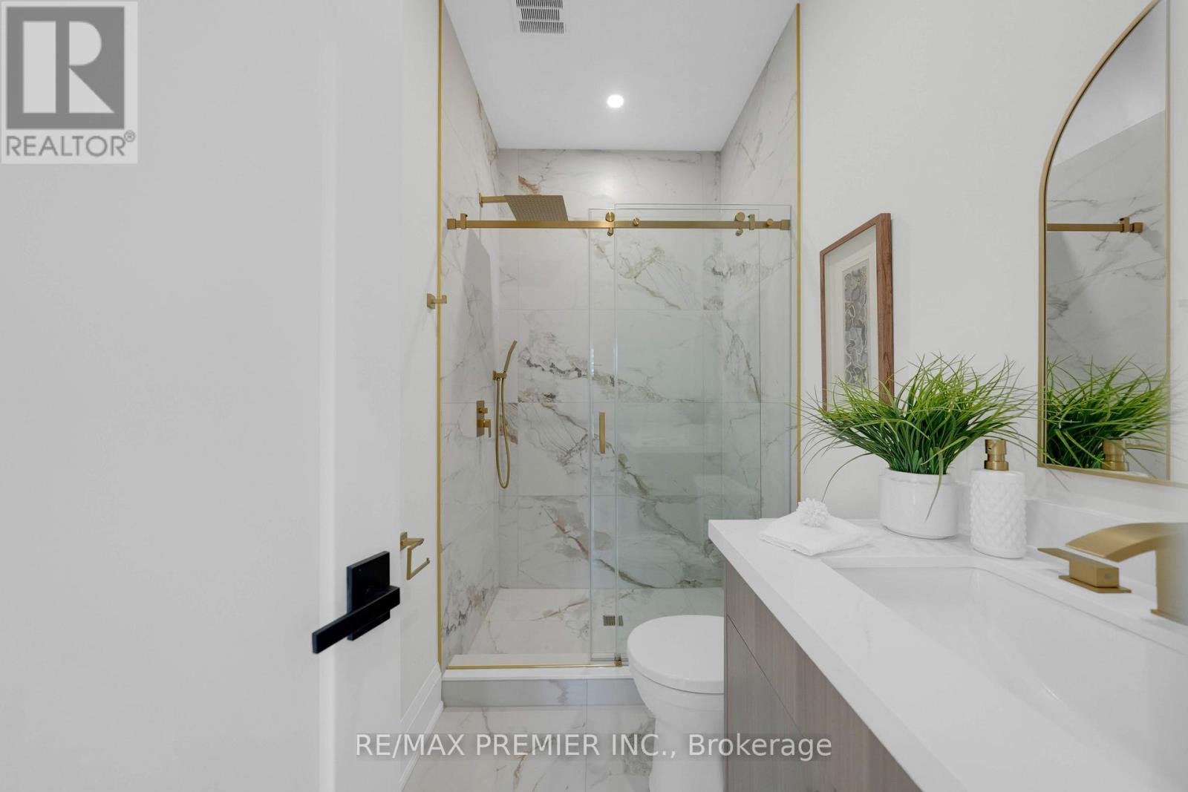4 Bedroom
4 Bathroom
1500 - 2000 sqft
Central Air Conditioning
Forced Air
$2,298,880
Welcome to 388 Crawford Street a beautifully renovated, move-in ready home nestled in the heart of Trinity Bellwoods, one of Torontos most iconic and sought-after neighbourhoods. This exceptional 3-bedroom, 4-bathroom residence perfectly balances historic charm with sleek, modern updates across three fully finished levels of living space.Step inside to soaring ceilings, rich hardwood floors, and an open-concept layout thats both functional and inviting. The spacious living and dining areas flow seamlessly into a chef-inspired kitchen featuring quartz countertops, stainless steel appliances, custom cabinetry, and a large island with bar seating perfect for hosting friends or casual family meals. A stylish powder room adds everyday convenience.Upstairs, you'll find three well-proportioned bedrooms, including a luxurious primary suite with a spa-like ensuite, glass-enclosed shower, modern vanity, and plenty of storage. All bathrooms throughout the home have been tastefully updated with elegant tile work, upgraded fixtures, and clean, timeless design.The finished lower level adds valuable space for a family room, guest suite, gym, or home office. Complete with a sleek full bathroom and dedicated laundry, its ideal for growing families or those working from home. Step outside to a fully fenced, landscaped backyard with a brand-new deck, offering privacy, relaxation, and a perfect spot for entertaining. The welcoming front porch adds curb appeal, and the rare laneway parking offers coveted convenience in this high-demand location.Just steps to Trinity Bellwoods Park, Queen West, Ossington, and College Street. Enjoy top-tier restaurants, boutique shops, cafés, schools, and TTC all within walking distance. This is downtown Toronto living at its fine stylish, turnkey, and close to everything. (id:50787)
Property Details
|
MLS® Number
|
C12101877 |
|
Property Type
|
Single Family |
|
Community Name
|
Trinity-Bellwoods |
|
Features
|
Carpet Free, Sump Pump, In-law Suite |
|
Parking Space Total
|
1 |
Building
|
Bathroom Total
|
4 |
|
Bedrooms Above Ground
|
3 |
|
Bedrooms Below Ground
|
1 |
|
Bedrooms Total
|
4 |
|
Appliances
|
Garage Door Opener Remote(s), All, Garage Door Opener |
|
Basement Development
|
Finished |
|
Basement Features
|
Apartment In Basement |
|
Basement Type
|
N/a (finished) |
|
Construction Status
|
Insulation Upgraded |
|
Construction Style Attachment
|
Semi-detached |
|
Cooling Type
|
Central Air Conditioning |
|
Exterior Finish
|
Brick, Vinyl Siding |
|
Flooring Type
|
Hardwood, Vinyl, Porcelain Tile |
|
Foundation Type
|
Poured Concrete, Block |
|
Half Bath Total
|
1 |
|
Heating Fuel
|
Natural Gas |
|
Heating Type
|
Forced Air |
|
Stories Total
|
2 |
|
Size Interior
|
1500 - 2000 Sqft |
|
Type
|
House |
|
Utility Water
|
Municipal Water |
Parking
Land
|
Acreage
|
No |
|
Sewer
|
Sanitary Sewer |
|
Size Depth
|
127 Ft |
|
Size Frontage
|
17 Ft ,6 In |
|
Size Irregular
|
17.5 X 127 Ft |
|
Size Total Text
|
17.5 X 127 Ft |
|
Zoning Description
|
R(d0.6) |
Rooms
| Level |
Type |
Length |
Width |
Dimensions |
|
Second Level |
Bedroom 2 |
2.94 m |
3.03 m |
2.94 m x 3.03 m |
|
Second Level |
Primary Bedroom |
3.87 m |
4.63 m |
3.87 m x 4.63 m |
|
Basement |
Bedroom |
3.45 m |
2.87 m |
3.45 m x 2.87 m |
|
Basement |
Family Room |
3.46 m |
3.3 m |
3.46 m x 3.3 m |
|
Basement |
Kitchen |
4.7 m |
3.43 m |
4.7 m x 3.43 m |
|
Main Level |
Office |
3.18 m |
2.67 m |
3.18 m x 2.67 m |
|
Main Level |
Family Room |
3.12 m |
4.64 m |
3.12 m x 4.64 m |
|
Main Level |
Dining Room |
2.25 m |
3.7 m |
2.25 m x 3.7 m |
|
Main Level |
Kitchen |
4.85 m |
3.5 m |
4.85 m x 3.5 m |
|
Main Level |
Mud Room |
3.42 m |
3.37 m |
3.42 m x 3.37 m |
|
Main Level |
Bedroom 3 |
2.97 m |
3.49 m |
2.97 m x 3.49 m |
Utilities
|
Cable
|
Available |
|
Sewer
|
Installed |
https://www.realtor.ca/real-estate/28210580/388-crawford-street-toronto-trinity-bellwoods-trinity-bellwoods




















































