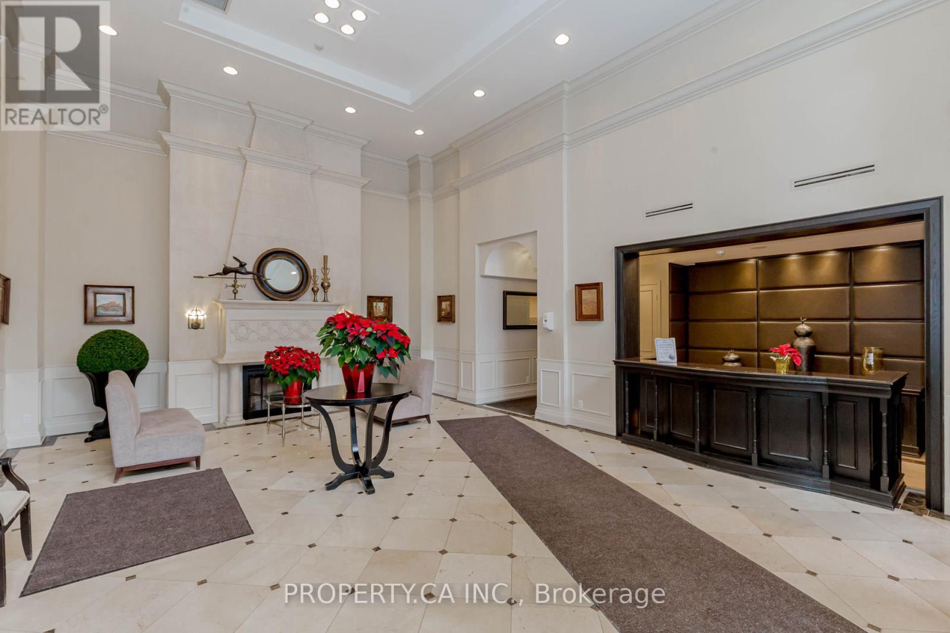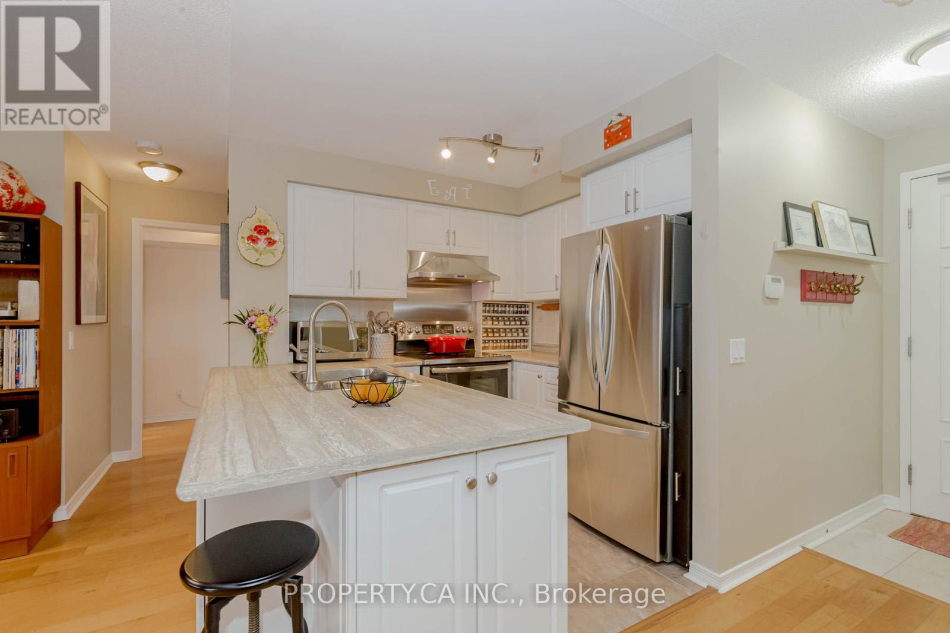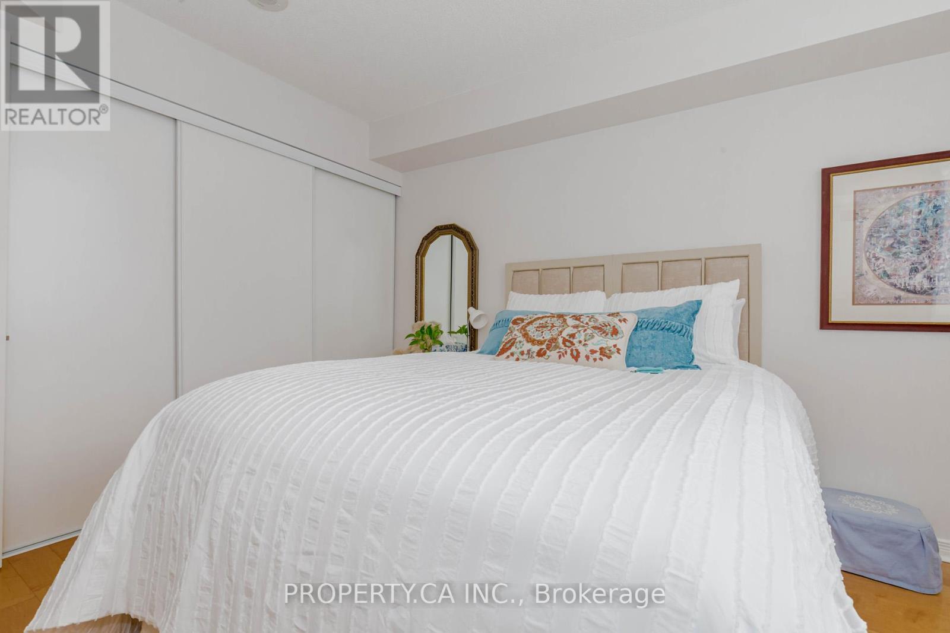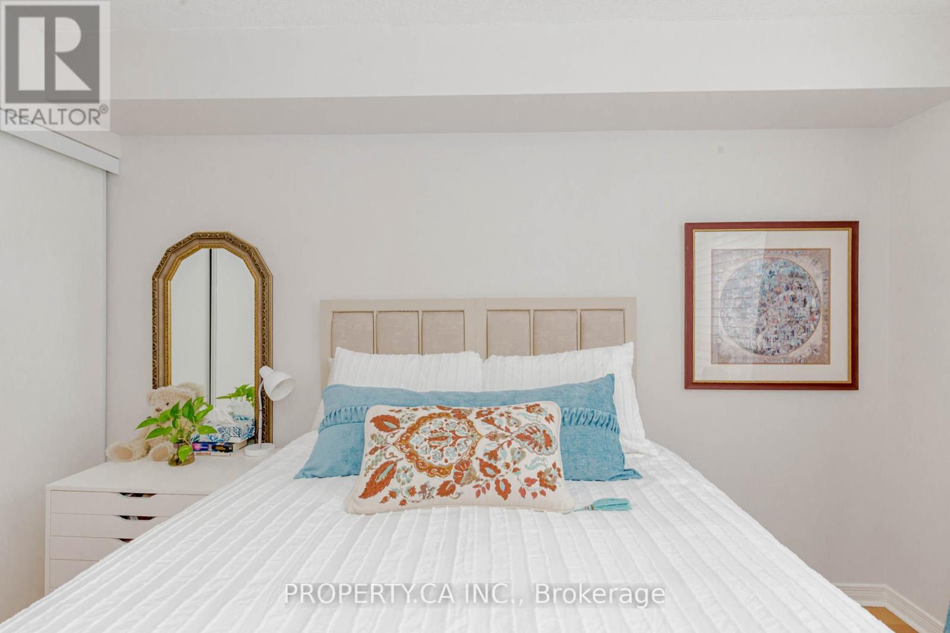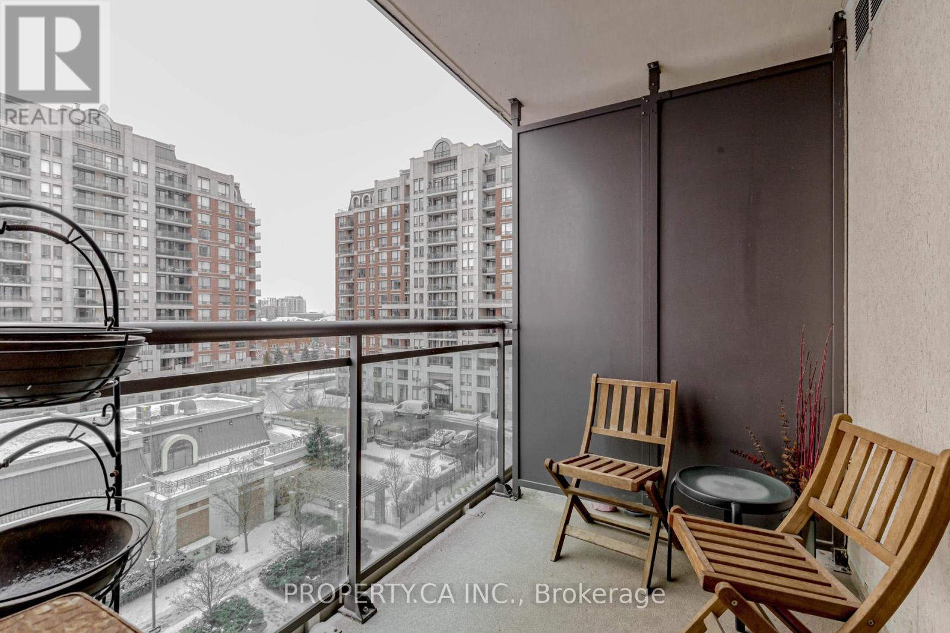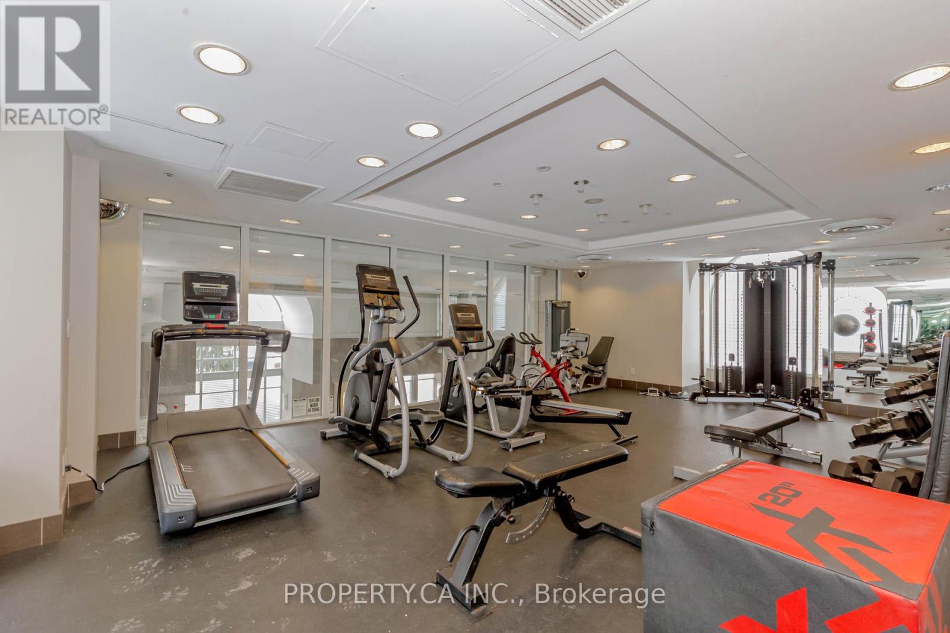3 Bedroom
1 Bathroom
700 - 799 sqft
Central Air Conditioning
Forced Air
$3,150 Monthly
Welcome To This Stunning 2 Bedroom + Den Condo In The Prestigious Vineyards Community. This Unit Offers An Open Concept Layout With Beautiful Hardwood Flooring Throughout, Two Walkouts To A Spacious South-Facing Balcony With A Great View. The Modern Kitchen Features Stainless Steel Appliances, And The Versatile Den Is Currently Used As A Dining Room, Perfect For Couples Or Young Families. The Generously Sized Primary Bedroom, Cozy Second Bedroom, And Stylish Finishes Throughout Create A Warm And Inviting Living Space. Enjoy Peace Of Mind With 24 Hour Gated Security And Access To Exceptional Amenities Including An Indoor Pool, Fitness Center, Party Room, Guest Suites, And More. Conveniently Located Just Steps To Yonge Street, Hillcrest Mall, Walmart, Canadian Tire, Home Depot, Restaurants, And Entertainment On High Tech Road. Commuters Will Love The Easy Access To GO Transit, Viva, YRT, Hwy 407, Hwy 7, And The Future Yonge/Hwy 7 Subway Station. A Parkette With A Basketball Court Is Just Next Door And Ideal For Active Lifestyles. (id:50787)
Property Details
|
MLS® Number
|
N12101957 |
|
Property Type
|
Single Family |
|
Community Name
|
Langstaff |
|
Community Features
|
Pet Restrictions |
|
Features
|
Balcony, In Suite Laundry |
|
Parking Space Total
|
1 |
Building
|
Bathroom Total
|
1 |
|
Bedrooms Above Ground
|
2 |
|
Bedrooms Below Ground
|
1 |
|
Bedrooms Total
|
3 |
|
Age
|
6 To 10 Years |
|
Amenities
|
Storage - Locker |
|
Appliances
|
Dishwasher, Dryer, Stove, Washer, Window Coverings, Refrigerator |
|
Cooling Type
|
Central Air Conditioning |
|
Exterior Finish
|
Brick |
|
Flooring Type
|
Ceramic, Hardwood |
|
Heating Fuel
|
Natural Gas |
|
Heating Type
|
Forced Air |
|
Size Interior
|
700 - 799 Sqft |
|
Type
|
Apartment |
Parking
Land
Rooms
| Level |
Type |
Length |
Width |
Dimensions |
|
Flat |
Kitchen |
2.5 m |
2.5 m |
2.5 m x 2.5 m |
|
Flat |
Living Room |
5.29 m |
3.05 m |
5.29 m x 3.05 m |
|
Flat |
Dining Room |
5.29 m |
3.05 m |
5.29 m x 3.05 m |
|
Flat |
Primary Bedroom |
3.06 m |
3.05 m |
3.06 m x 3.05 m |
|
Flat |
Bedroom 2 |
3.99 m |
2.7 m |
3.99 m x 2.7 m |
|
Flat |
Den |
2.7 m |
2.25 m |
2.7 m x 2.25 m |
https://www.realtor.ca/real-estate/28210644/607-350-red-maple-road-richmond-hill-langstaff-langstaff



