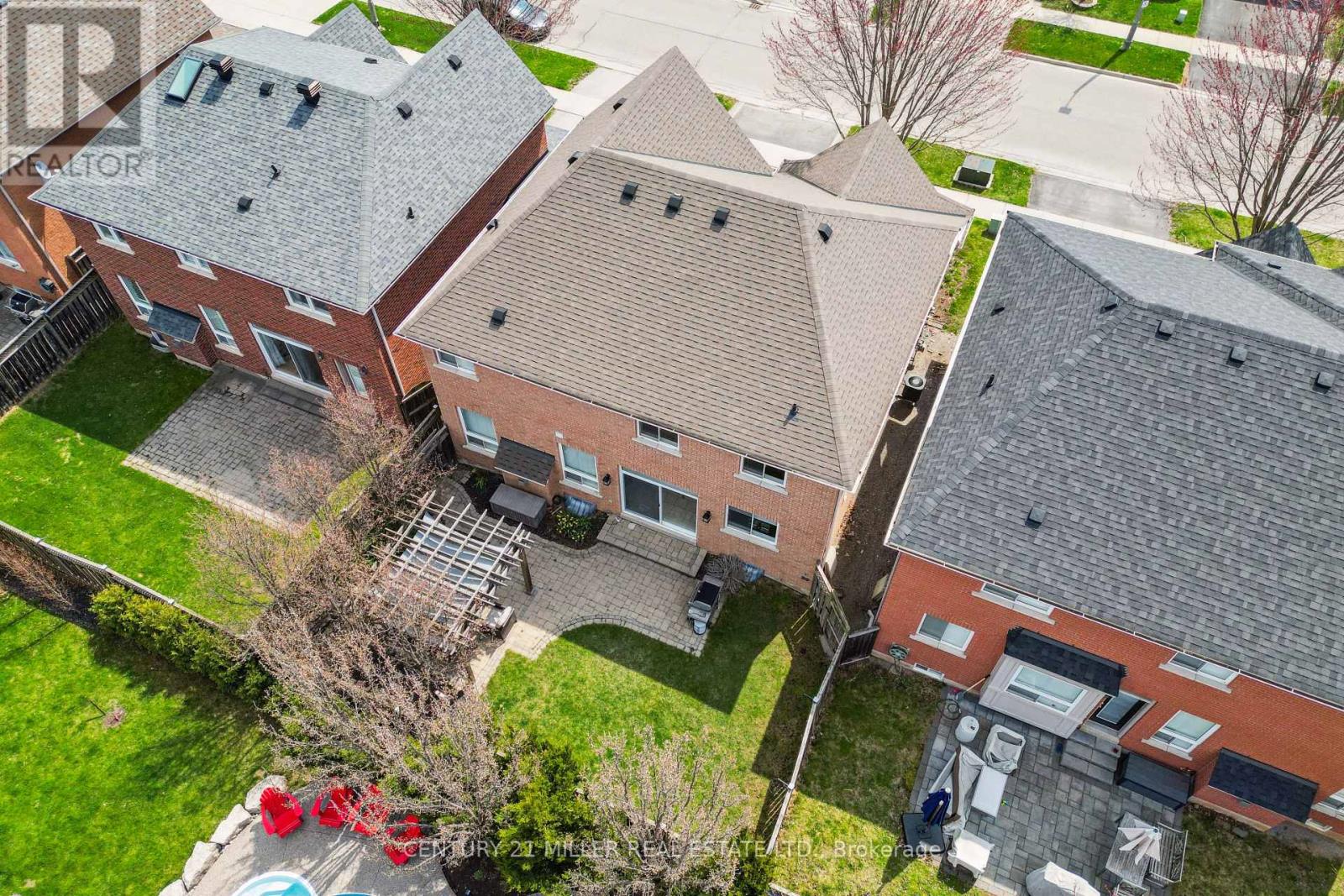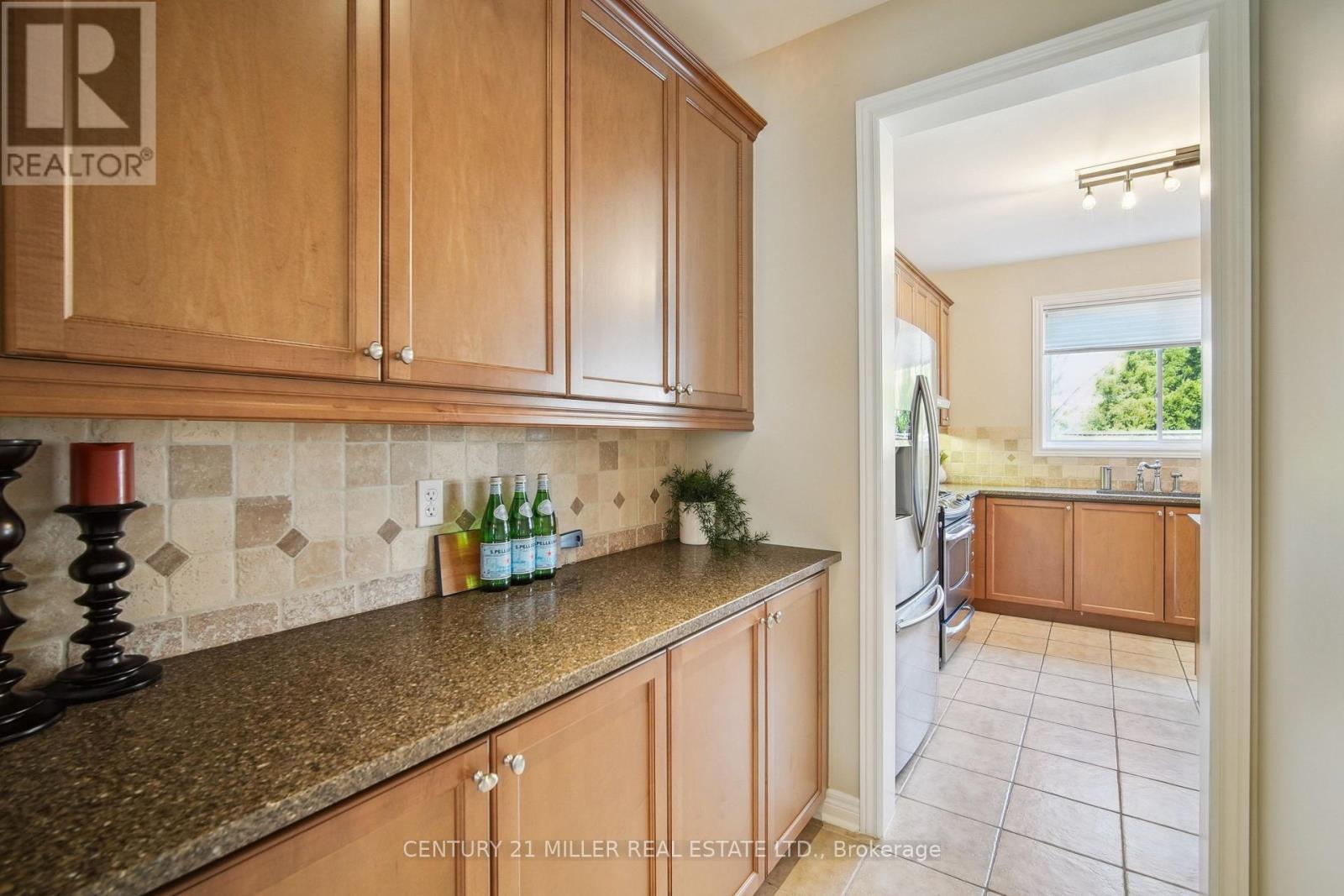4 Bedroom
3 Bathroom
2000 - 2500 sqft
Fireplace
Central Air Conditioning
Forced Air
$1,659,900
Welcome to this well-maintained family home in Oakvilles highly sought-after West Oak Trails community, surrounded by walkable trails, parks, and great schools. This home sits on a beautifully landscaped lot with a stone walkway and covered front porch adding comfort and function. Step inside to an open-concept floor plan with 9 ceilings and crown moulding on the main level, hardwood flooring throughout (including all bedrooms), and fresh paint throughout. The sunlit living and dining area flows into a spacious kitchen featuring a servery, granite countertops, stainless steel appliances, centre island, and a tile backsplash. The breakfast area has sliding doors leading to a fully fenced, private yard with mature trees, stone patio, and a pergola perfect for relaxing or entertaining. The family room offers a cozy feel with a gas fireplace, and the updated main floor laundry room adds storage and counter space. A powder room and inside entry from the double garage complete the main level. Upstairs, you'll find four spacious bedrooms, including a primary bedroom with a walk-in closet and spa like ensuite with double sinks, a soaker tub, and separate shower. A main 4-piece bathroom serves the other three bedrooms. Located close to parks, trails, schools, shopping, highways, and moreeverything you need for convenient family living. (id:50787)
Open House
This property has open houses!
Starts at:
2:00 pm
Ends at:
4:00 pm
Property Details
|
MLS® Number
|
W12101892 |
|
Property Type
|
Single Family |
|
Community Name
|
1019 - WM Westmount |
|
Amenities Near By
|
Hospital, Park, Schools |
|
Community Features
|
Community Centre |
|
Equipment Type
|
Water Heater |
|
Features
|
Carpet Free |
|
Parking Space Total
|
4 |
|
Rental Equipment Type
|
Water Heater |
|
Structure
|
Porch |
Building
|
Bathroom Total
|
3 |
|
Bedrooms Above Ground
|
4 |
|
Bedrooms Total
|
4 |
|
Age
|
16 To 30 Years |
|
Amenities
|
Fireplace(s) |
|
Appliances
|
Dishwasher, Dryer, Stove, Washer, Window Coverings, Refrigerator |
|
Basement Development
|
Unfinished |
|
Basement Type
|
Full (unfinished) |
|
Construction Style Attachment
|
Detached |
|
Cooling Type
|
Central Air Conditioning |
|
Exterior Finish
|
Brick |
|
Fireplace Present
|
Yes |
|
Fireplace Total
|
1 |
|
Flooring Type
|
Hardwood |
|
Foundation Type
|
Poured Concrete |
|
Half Bath Total
|
1 |
|
Heating Fuel
|
Natural Gas |
|
Heating Type
|
Forced Air |
|
Stories Total
|
2 |
|
Size Interior
|
2000 - 2500 Sqft |
|
Type
|
House |
|
Utility Water
|
Municipal Water |
Parking
Land
|
Acreage
|
No |
|
Fence Type
|
Fully Fenced, Fenced Yard |
|
Land Amenities
|
Hospital, Park, Schools |
|
Sewer
|
Sanitary Sewer |
|
Size Depth
|
85 Ft ,3 In |
|
Size Frontage
|
45 Ft |
|
Size Irregular
|
45 X 85.3 Ft |
|
Size Total Text
|
45 X 85.3 Ft |
|
Zoning Description
|
Rl6 |
Rooms
| Level |
Type |
Length |
Width |
Dimensions |
|
Second Level |
Primary Bedroom |
6.73 m |
4.22 m |
6.73 m x 4.22 m |
|
Second Level |
Bedroom 2 |
4.42 m |
3.48 m |
4.42 m x 3.48 m |
|
Second Level |
Bedroom 3 |
3.43 m |
4.01 m |
3.43 m x 4.01 m |
|
Second Level |
Bedroom 4 |
3.94 m |
4.85 m |
3.94 m x 4.85 m |
|
Main Level |
Living Room |
4.09 m |
6.32 m |
4.09 m x 6.32 m |
|
Main Level |
Kitchen |
3.25 m |
3.48 m |
3.25 m x 3.48 m |
|
Main Level |
Eating Area |
2.97 m |
2 m |
2.97 m x 2 m |
|
Main Level |
Family Room |
5.21 m |
3.61 m |
5.21 m x 3.61 m |
https://www.realtor.ca/real-estate/28210698/2200-falling-green-drive-oakville-wm-westmount-1019-wm-westmount
































