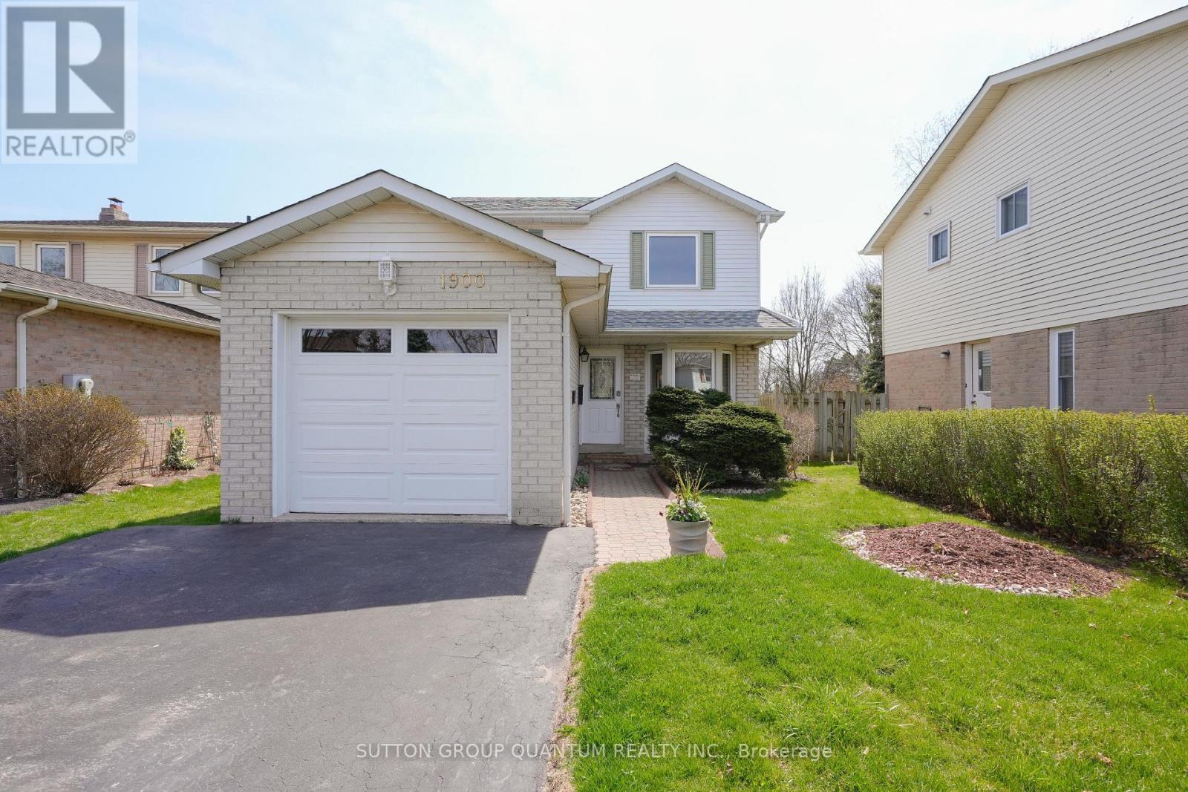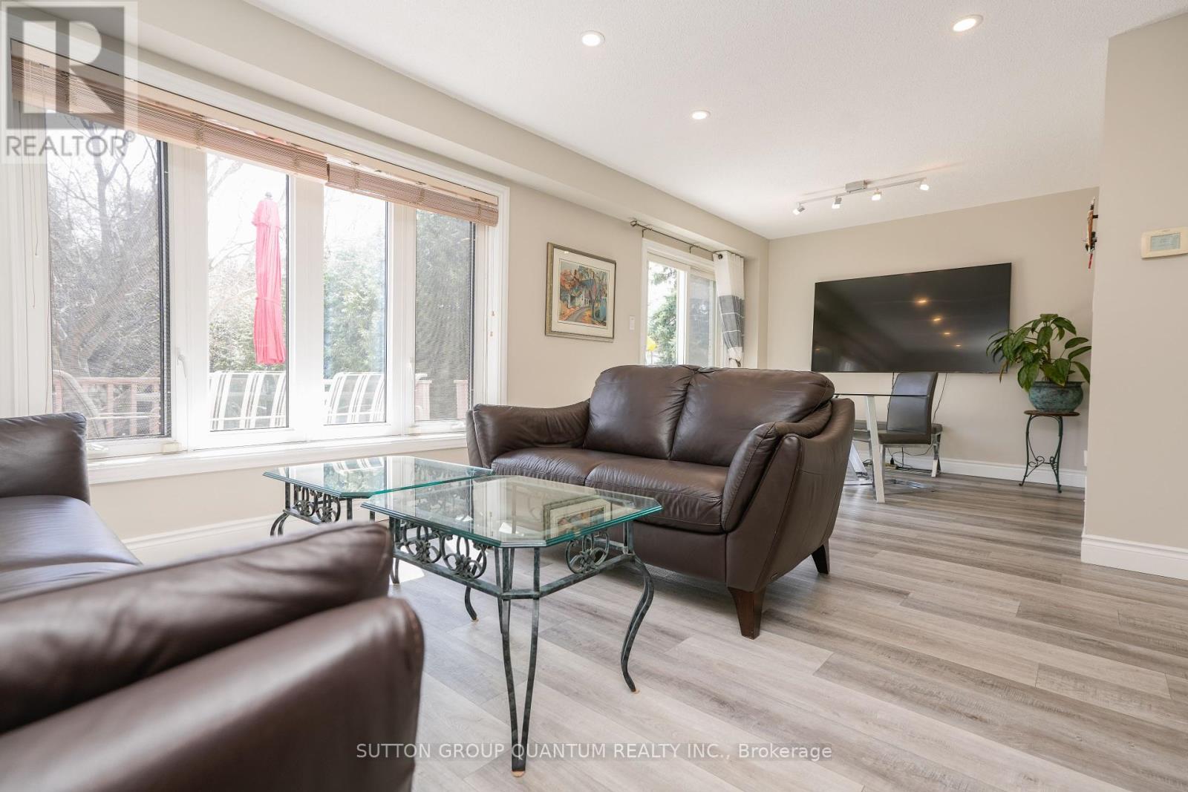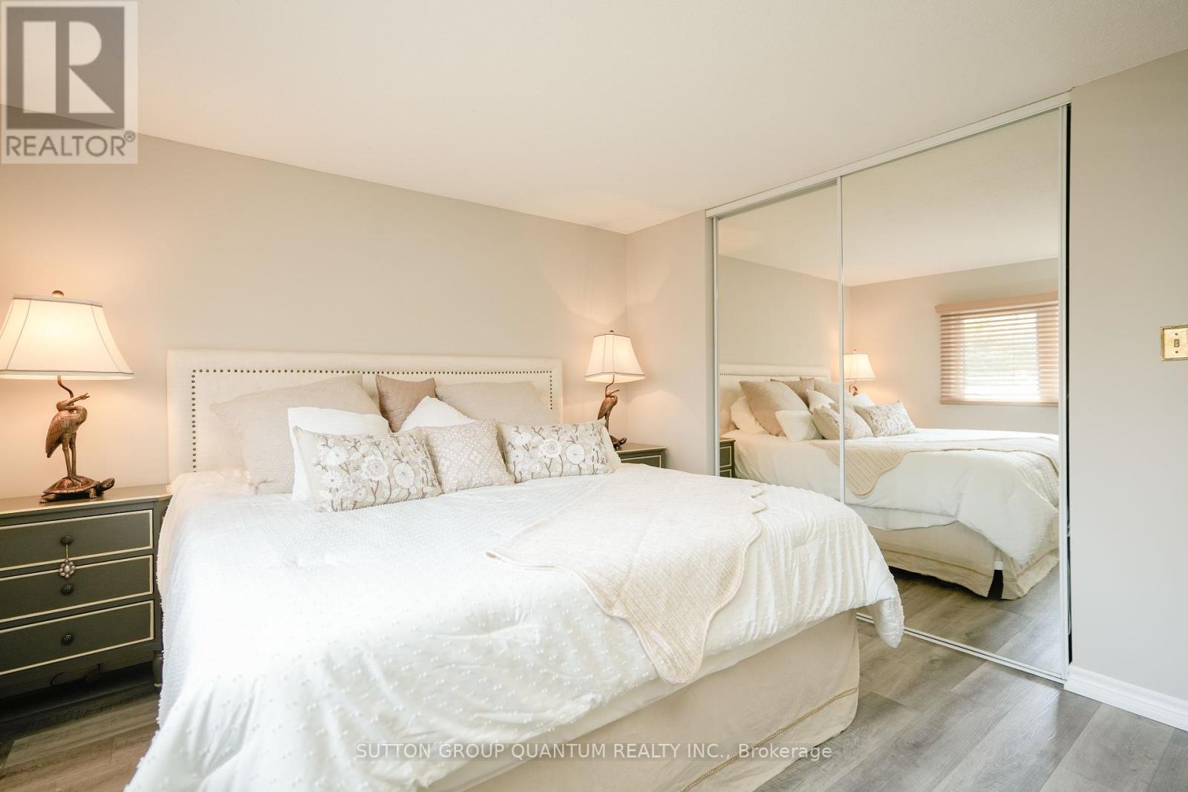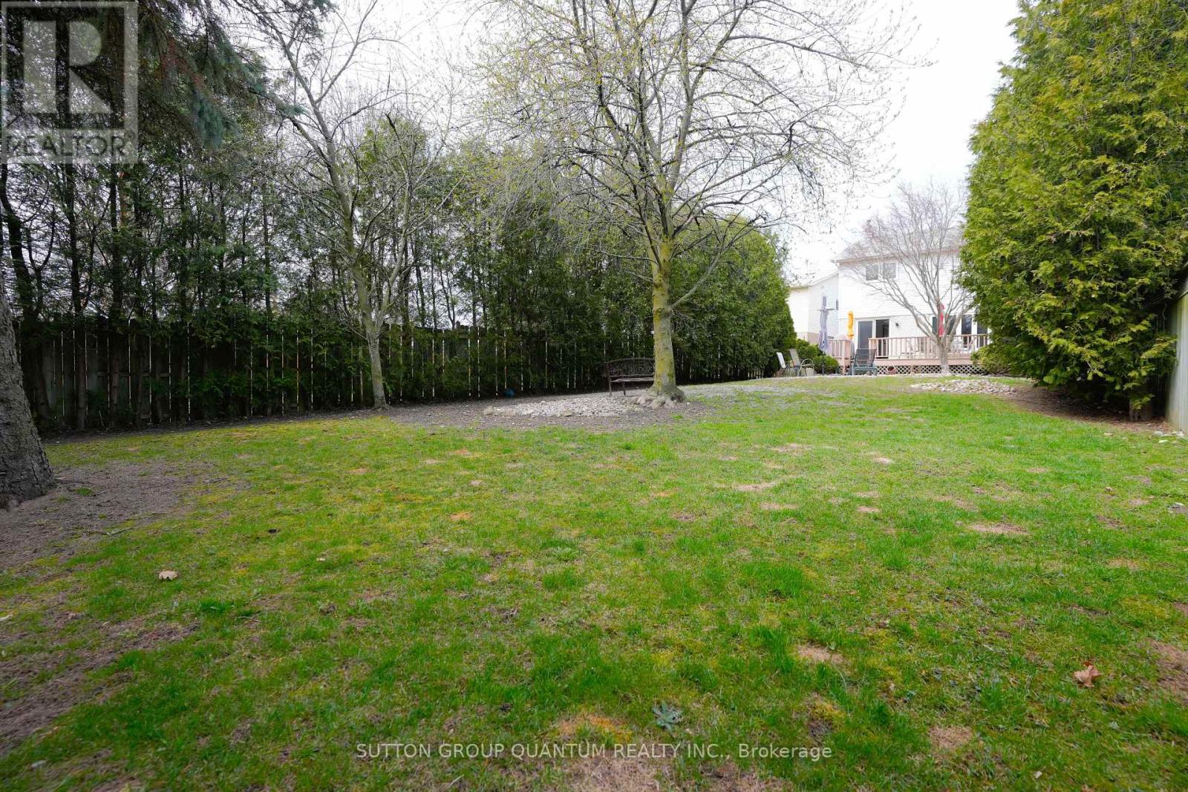4 Bedroom
2 Bathroom
1100 - 1500 sqft
Central Air Conditioning
Forced Air
$1,249,000
Rarely available 4 bedroom 2 storey detached home situated on a 40X200ft lot on a quiet court in South Clarkson / Rattray Marsh neighbourhood. Bright and welcoming, this home has been thoughtfully renovated over the past few years. Open concept living and dining rooms overlook the garden, renovated kitchen with stainless appliances, granite countertops, renovated bathrooms, main floor laundry & side entrance, vinyl flooring throughout, vinyl staircases with iron railings, partially finished basement with ample storage and a workshop. Walk out to the large wooden deck from the living room to the safety of a fully fenced private backyard Just a short walk to the Rattray Marsh waterfront parks and trails, Bradley Lewis Pool, ORC Tennis, excellent schools, shopping and Clarkson GO Train. Fabulous family friendly neighbourhood with easy access to Metro, Canadian Tire, LCBO, HomeSense, Clarkson Village restaurants & shops, public transportation and major highways. Newer windows throughout, sliding glass with walk out to large wooden deck, stone patio, cedars and mature trees, fully fenced private backyard with no neighbours behind. (id:50787)
Property Details
|
MLS® Number
|
W12102102 |
|
Property Type
|
Single Family |
|
Community Name
|
Clarkson |
|
Amenities Near By
|
Park |
|
Community Features
|
School Bus |
|
Equipment Type
|
Water Heater |
|
Features
|
Cul-de-sac, Wooded Area, Carpet Free |
|
Parking Space Total
|
3 |
|
Rental Equipment Type
|
Water Heater |
|
Structure
|
Deck, Workshop |
Building
|
Bathroom Total
|
2 |
|
Bedrooms Above Ground
|
4 |
|
Bedrooms Total
|
4 |
|
Age
|
31 To 50 Years |
|
Appliances
|
Water Heater, Dryer, Microwave, Stove, Washer, Refrigerator |
|
Basement Development
|
Partially Finished |
|
Basement Type
|
N/a (partially Finished) |
|
Construction Style Attachment
|
Detached |
|
Cooling Type
|
Central Air Conditioning |
|
Exterior Finish
|
Brick |
|
Fire Protection
|
Smoke Detectors |
|
Flooring Type
|
Tile |
|
Foundation Type
|
Block |
|
Half Bath Total
|
1 |
|
Heating Fuel
|
Natural Gas |
|
Heating Type
|
Forced Air |
|
Stories Total
|
2 |
|
Size Interior
|
1100 - 1500 Sqft |
|
Type
|
House |
|
Utility Water
|
Municipal Water |
Parking
Land
|
Acreage
|
No |
|
Fence Type
|
Fully Fenced, Fenced Yard |
|
Land Amenities
|
Park |
|
Sewer
|
Sanitary Sewer |
|
Size Depth
|
208 Ft ,9 In |
|
Size Frontage
|
40 Ft ,9 In |
|
Size Irregular
|
40.8 X 208.8 Ft |
|
Size Total Text
|
40.8 X 208.8 Ft |
|
Surface Water
|
Lake/pond |
|
Zoning Description
|
Residential |
Rooms
| Level |
Type |
Length |
Width |
Dimensions |
|
Second Level |
Primary Bedroom |
3.91 m |
3.61 m |
3.91 m x 3.61 m |
|
Second Level |
Bedroom 2 |
2.92 m |
2.84 m |
2.92 m x 2.84 m |
|
Second Level |
Bedroom 3 |
2.92 m |
2.9 m |
2.92 m x 2.9 m |
|
Second Level |
Bedroom 4 |
3.61 m |
3.12 m |
3.61 m x 3.12 m |
|
Lower Level |
Other |
2.84 m |
2.36 m |
2.84 m x 2.36 m |
|
Lower Level |
Recreational, Games Room |
6.71 m |
3.35 m |
6.71 m x 3.35 m |
|
Lower Level |
Workshop |
4.37 m |
2.69 m |
4.37 m x 2.69 m |
|
Main Level |
Living Room |
4.32 m |
3.48 m |
4.32 m x 3.48 m |
|
Main Level |
Dining Room |
3.02 m |
2.57 m |
3.02 m x 2.57 m |
|
Main Level |
Kitchen |
5.21 m |
2.39 m |
5.21 m x 2.39 m |
https://www.realtor.ca/real-estate/28211050/1900-carrera-court-mississauga-clarkson-clarkson














































