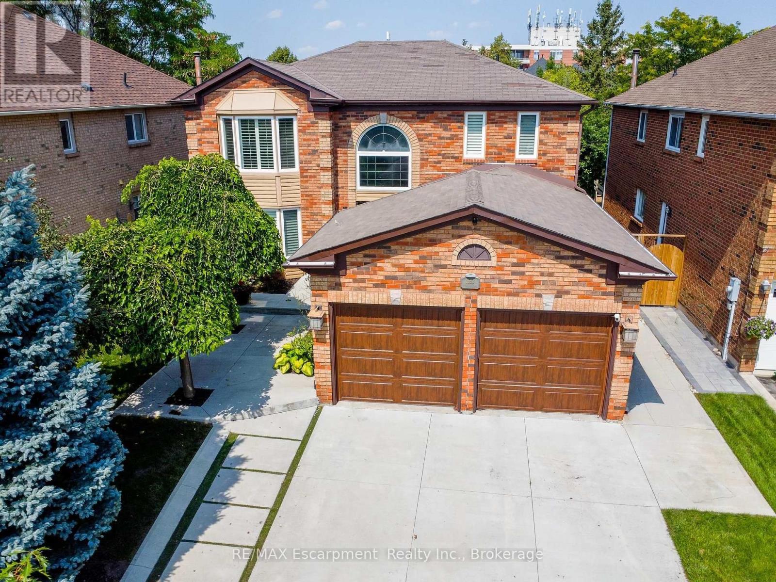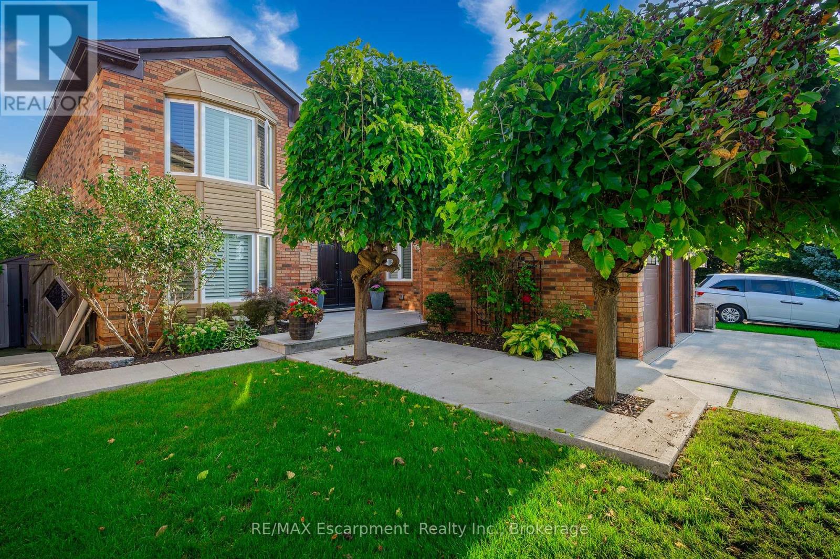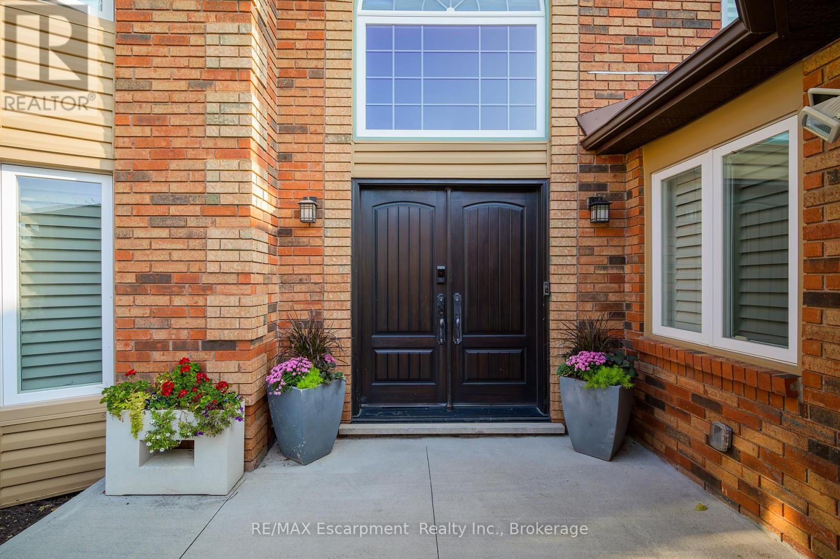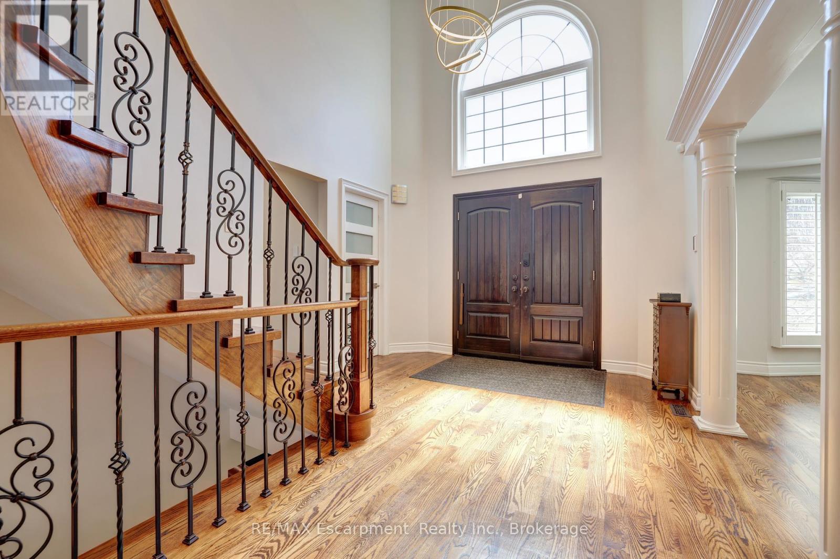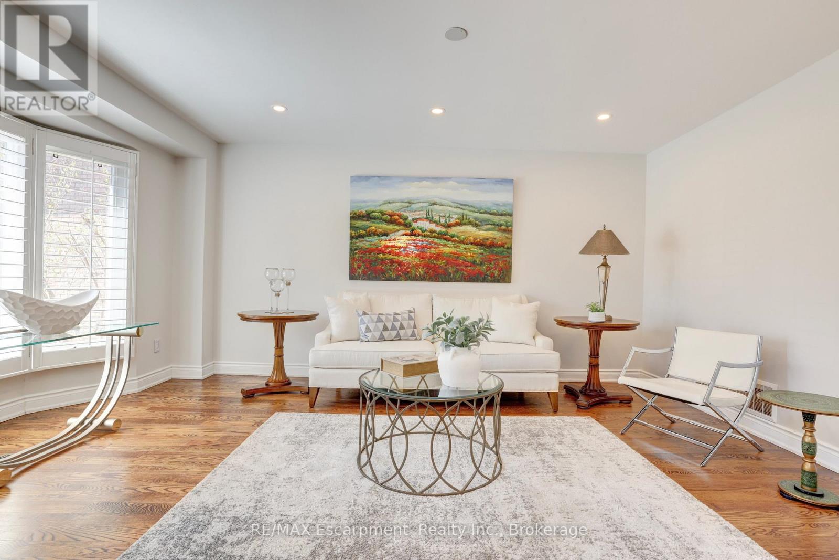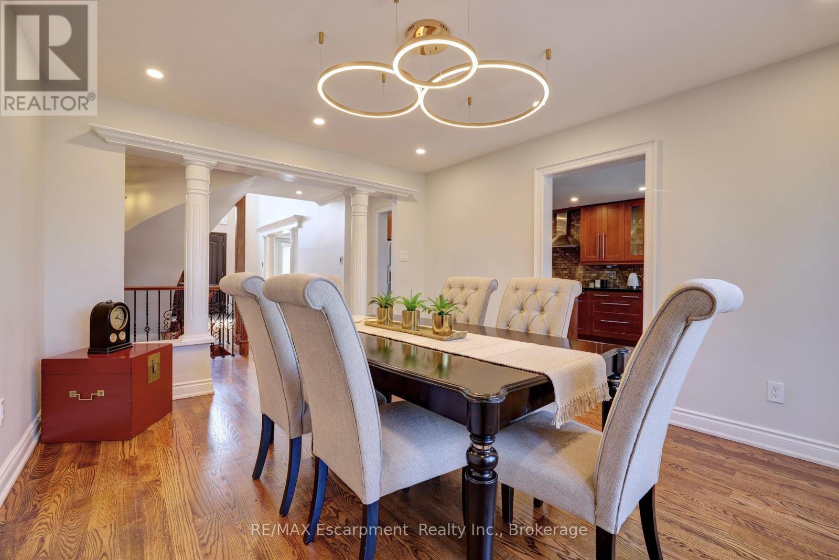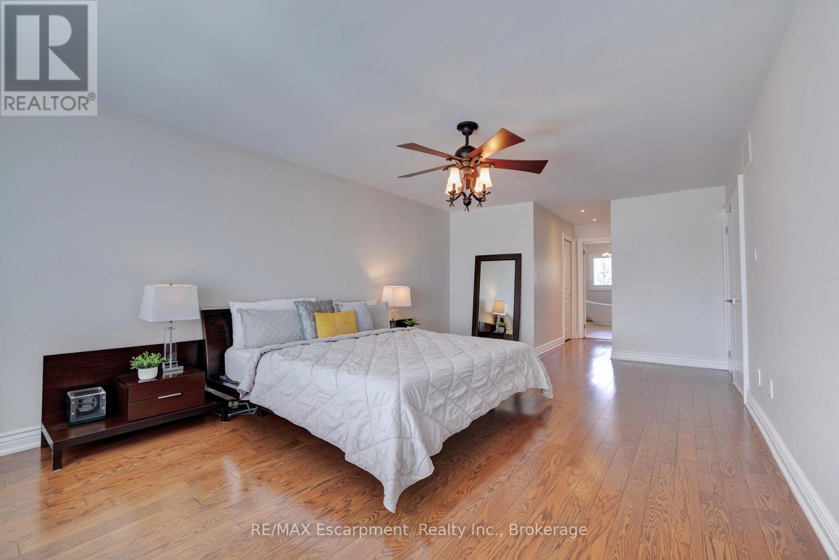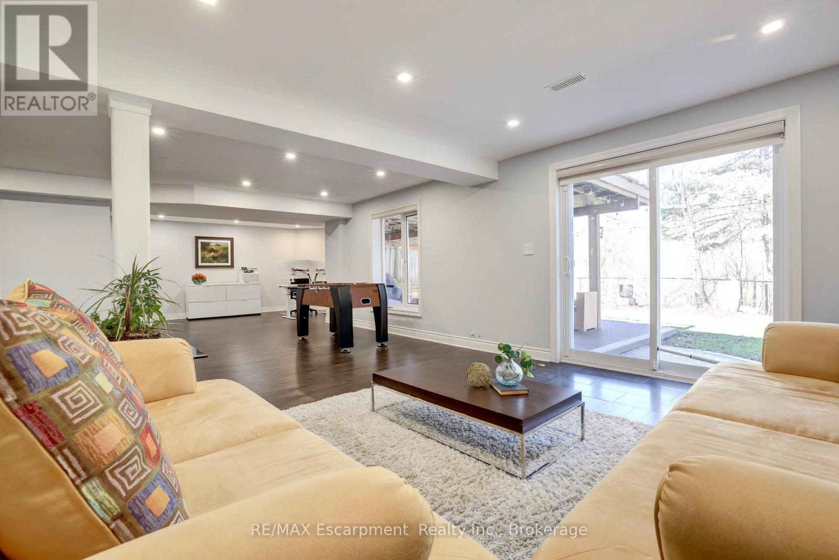6 Bedroom
4 Bathroom
2000 - 2500 sqft
Central Air Conditioning
Forced Air
Lawn Sprinkler
$2,398,800
Beautiful Ravine-Lot in Glen Abbey | Backing onto Merchants Trail + Across from Heritage Way Park. Welcome to this absolutely stunning home in one of Oakville's most sought--after pockets-Glen Abbey. Nestled on premium ravine lot&directly across from beautiful Heritage Way Park, this one checks all the boxes for location, lifestyle&luxury. From the moment you pull up, the curb appeal is undeniable-newer concrete driveway, professional landscaping&stately dbl-door entrance set the tone. Inside, the bright, airy foyer w/soaring ceilings makes for an unforgettable first impression. Offers 4,600sqft of meticulously finished living space. Hrdwd flrs carry thru/out, creating seamless flow from the sun-filled living rm w/bay window, into formal dining rm thats perfect for hosting. The kitchen? A total standout. With SS steel appliances, tons of cabinetry, expansive counter space, island w/sink&breakfast area overlooking the ravine--you'll love sipping your morning coffee out on the deck w/that peaceful, tree-lined view. The family rm brings warmth w/classic wainscoting&oversized windows framing the backyard&beyond. You'll also find home office, stylish powder rm&super functional laundry rm on this level. Upstairs, the primary suite is the retreat you've been dreaming of. Its spacious, serene&features a bay window, dbl WIC&spa-like 5-pce ens w/dbl sinks, glass shower&freestanding tub. Three more generous beds&another full bath complete this level. The walk-out lower level is fully finished&offers endless flexibility--perfect for rec rm, home theatre, multigenerational living or hosting guests under the stars surrounded by tall trees. It includes two more beds&direct access to covered patio backing right onto the ravine. Extras like an EV charger, in-ground sprinkler system&smart home automation add everyday convenience. Plus, you're steps from top-rated elementary&high schools, trails, parks&just minutes to shopping&major highways. This isn't just a house-its a lifestyle. (id:50787)
Property Details
|
MLS® Number
|
W12102262 |
|
Property Type
|
Single Family |
|
Community Name
|
1007 - GA Glen Abbey |
|
Amenities Near By
|
Park, Public Transit, Schools |
|
Features
|
Wooded Area, Ravine |
|
Parking Space Total
|
6 |
|
Structure
|
Deck, Patio(s) |
Building
|
Bathroom Total
|
4 |
|
Bedrooms Above Ground
|
4 |
|
Bedrooms Below Ground
|
2 |
|
Bedrooms Total
|
6 |
|
Appliances
|
Garage Door Opener Remote(s), Oven - Built-in, Range, Blinds, Cooktop, Dishwasher, Dryer, Garage Door Opener, Oven, Washer, Refrigerator |
|
Basement Development
|
Finished |
|
Basement Features
|
Walk Out |
|
Basement Type
|
N/a (finished) |
|
Construction Style Attachment
|
Detached |
|
Cooling Type
|
Central Air Conditioning |
|
Exterior Finish
|
Brick |
|
Foundation Type
|
Concrete |
|
Half Bath Total
|
1 |
|
Heating Fuel
|
Natural Gas |
|
Heating Type
|
Forced Air |
|
Stories Total
|
2 |
|
Size Interior
|
2000 - 2500 Sqft |
|
Type
|
House |
|
Utility Water
|
Municipal Water |
Parking
Land
|
Acreage
|
No |
|
Fence Type
|
Fenced Yard |
|
Land Amenities
|
Park, Public Transit, Schools |
|
Landscape Features
|
Lawn Sprinkler |
|
Sewer
|
Sanitary Sewer |
|
Size Depth
|
118 Ft ,1 In |
|
Size Frontage
|
49 Ft ,2 In |
|
Size Irregular
|
49.2 X 118.1 Ft |
|
Size Total Text
|
49.2 X 118.1 Ft |
Rooms
| Level |
Type |
Length |
Width |
Dimensions |
|
Second Level |
Bedroom 3 |
3.66 m |
3.35 m |
3.66 m x 3.35 m |
|
Second Level |
Bedroom 4 |
3.66 m |
3.66 m |
3.66 m x 3.66 m |
|
Second Level |
Primary Bedroom |
6.71 m |
3.91 m |
6.71 m x 3.91 m |
|
Second Level |
Bedroom 2 |
3.66 m |
3.35 m |
3.66 m x 3.35 m |
|
Lower Level |
Recreational, Games Room |
5.3 m |
10.82 m |
5.3 m x 10.82 m |
|
Lower Level |
Media |
5.32 m |
3.65 m |
5.32 m x 3.65 m |
|
Lower Level |
Bedroom 5 |
2.53 m |
3.51 m |
2.53 m x 3.51 m |
|
Lower Level |
Bedroom |
3.75 m |
3.42 m |
3.75 m x 3.42 m |
|
Lower Level |
Utility Room |
1.71 m |
3 m |
1.71 m x 3 m |
|
Main Level |
Foyer |
4.41 m |
3.27 m |
4.41 m x 3.27 m |
|
Main Level |
Living Room |
5.18 m |
3.91 m |
5.18 m x 3.91 m |
|
Main Level |
Dining Room |
4.27 m |
3.66 m |
4.27 m x 3.66 m |
|
Main Level |
Kitchen |
3.91 m |
3.56 m |
3.91 m x 3.56 m |
|
Main Level |
Eating Area |
4.29 m |
2 m |
4.29 m x 2 m |
|
Main Level |
Family Room |
3.66 m |
6.1 m |
3.66 m x 6.1 m |
|
Main Level |
Office |
3.66 m |
3.66 m |
3.66 m x 3.66 m |
|
Main Level |
Laundry Room |
2.24 m |
3.66 m |
2.24 m x 3.66 m |
https://www.realtor.ca/real-estate/28211076/1658-heritage-way-oakville-ga-glen-abbey-1007-ga-glen-abbey

