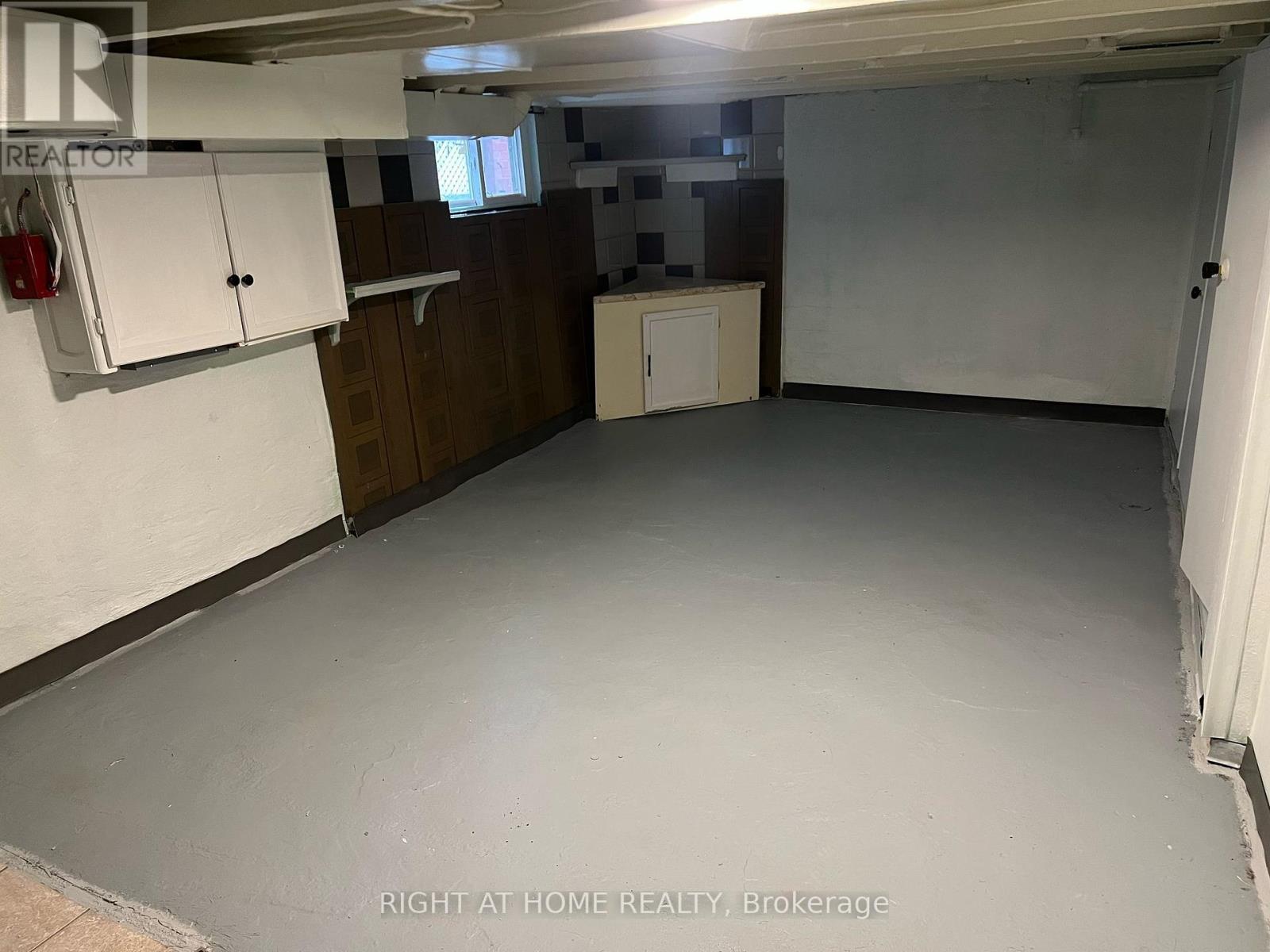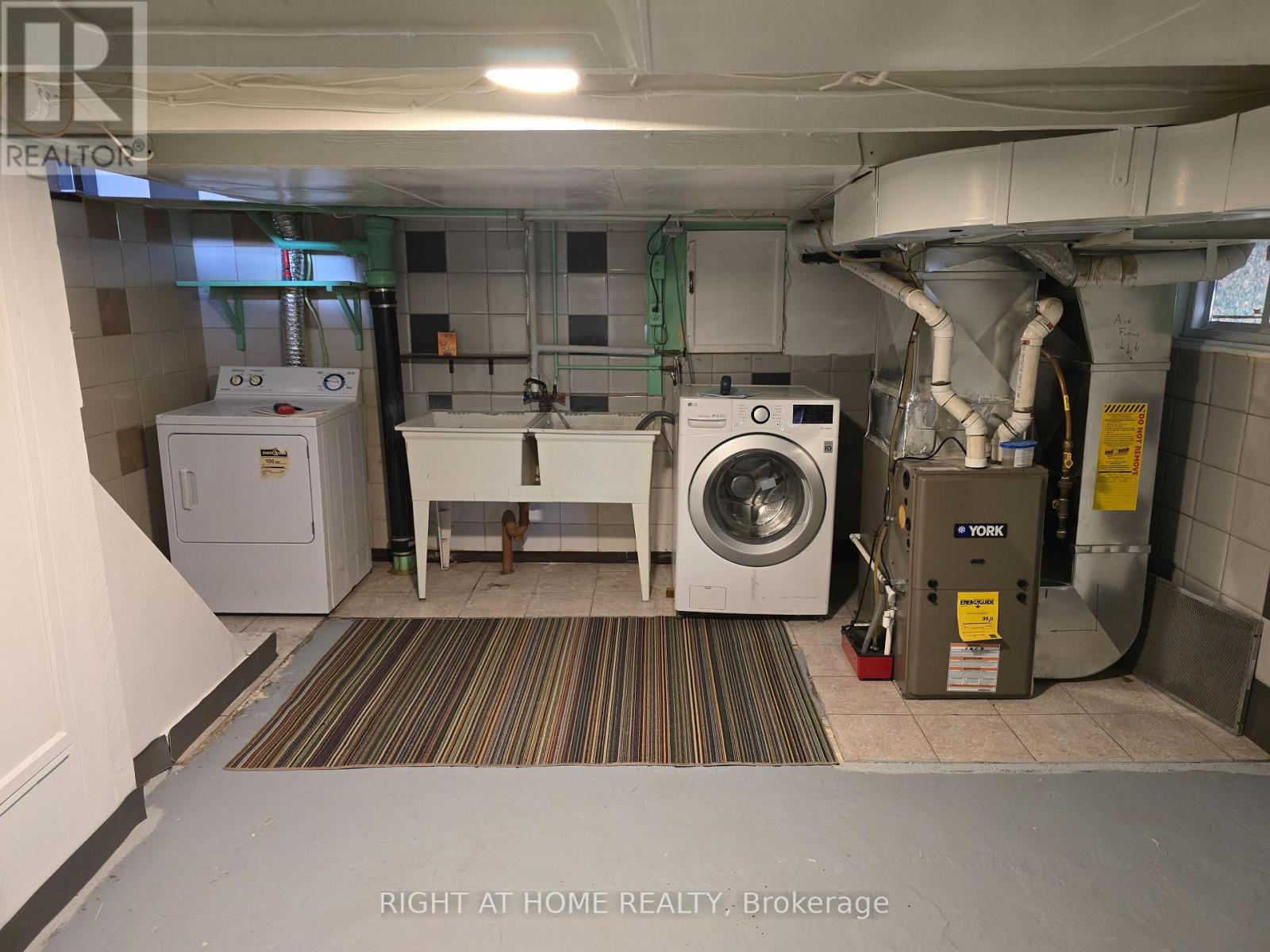289-597-1980
infolivingplus@gmail.com
36 Beechwood Avenue Hamilton (Stripley), Ontario L8L 2S4
3 Bedroom
2 Bathroom
700 - 1100 sqft
Central Air Conditioning
Forced Air
$459,000
Beautiful two story semi-detached three-bedroom home in Hamilton vibrant neighborhood walking distance to schools, public transit and all amenities. With large front porch, covered back deck and private backyard. Newly painted. Dining room in the main floor could be used as fourth bedroom. Perfect for first time buyer or investors. (id:50787)
Property Details
| MLS® Number | X12102105 |
| Property Type | Single Family |
| Community Name | Stripley |
| Parking Space Total | 1 |
Building
| Bathroom Total | 2 |
| Bedrooms Above Ground | 3 |
| Bedrooms Total | 3 |
| Appliances | Dryer, Stove, Washer, Refrigerator |
| Basement Development | Partially Finished |
| Basement Type | N/a (partially Finished) |
| Construction Style Attachment | Semi-detached |
| Cooling Type | Central Air Conditioning |
| Exterior Finish | Aluminum Siding |
| Half Bath Total | 1 |
| Heating Fuel | Natural Gas |
| Heating Type | Forced Air |
| Stories Total | 2 |
| Size Interior | 700 - 1100 Sqft |
| Type | House |
| Utility Water | Municipal Water |
Parking
| Detached Garage | |
| Garage |
Land
| Acreage | No |
| Sewer | Sanitary Sewer |
| Size Depth | 100 Ft |
| Size Frontage | 18 Ft |
| Size Irregular | 18 X 100 Ft |
| Size Total Text | 18 X 100 Ft |
Rooms
| Level | Type | Length | Width | Dimensions |
|---|---|---|---|---|
| Second Level | Bedroom | 3.53 m | 2.82 m | 3.53 m x 2.82 m |
| Second Level | Bedroom 2 | 3.4 m | 2.2 m | 3.4 m x 2.2 m |
| Second Level | Bedroom 3 | 2.42 m | 2.15 m | 2.42 m x 2.15 m |
| Basement | Other | 6.77 m | 3.4 m | 6.77 m x 3.4 m |
| Main Level | Kitchen | 4.53 m | 3.51 m | 4.53 m x 3.51 m |
| Main Level | Dining Room | 3.29 m | 3.27 m | 3.29 m x 3.27 m |
| Main Level | Living Room | 4.86 m | 2.75 m | 4.86 m x 2.75 m |
https://www.realtor.ca/real-estate/28211114/36-beechwood-avenue-hamilton-stripley-stripley




















