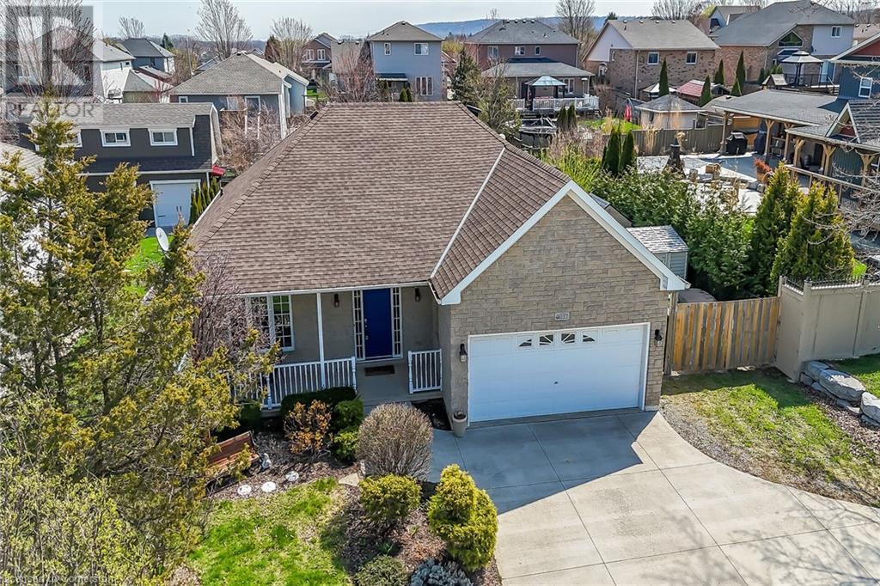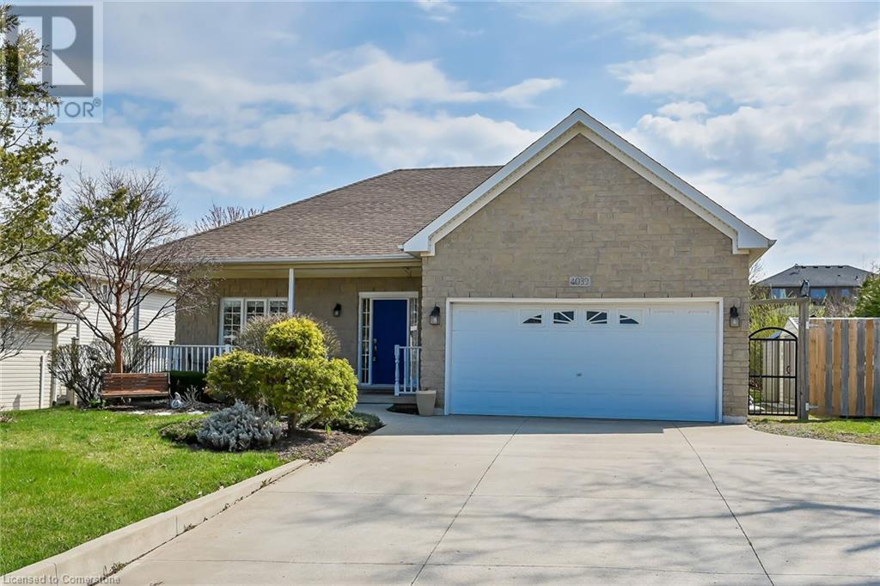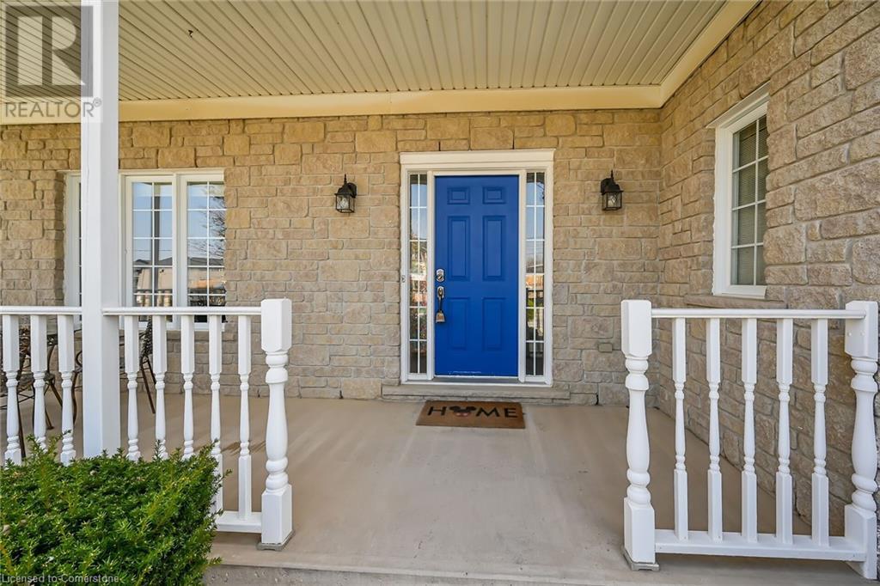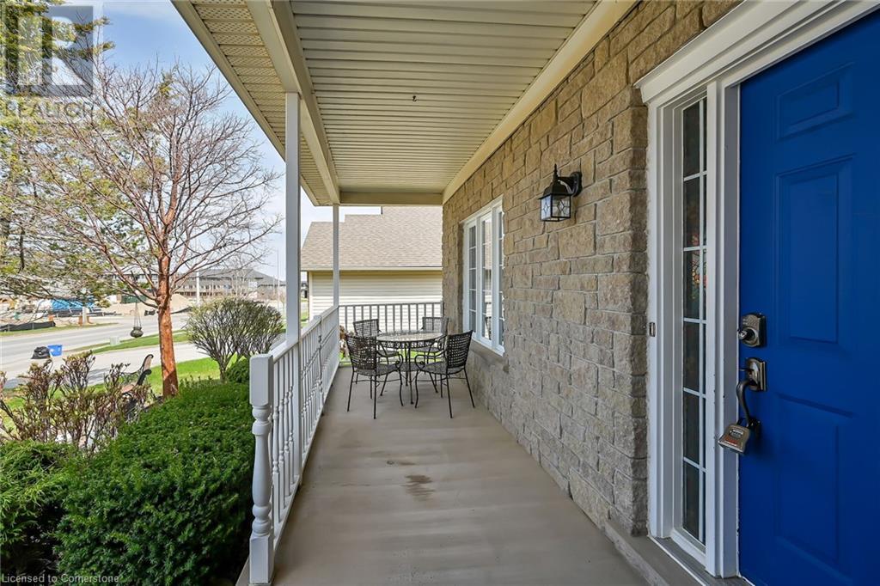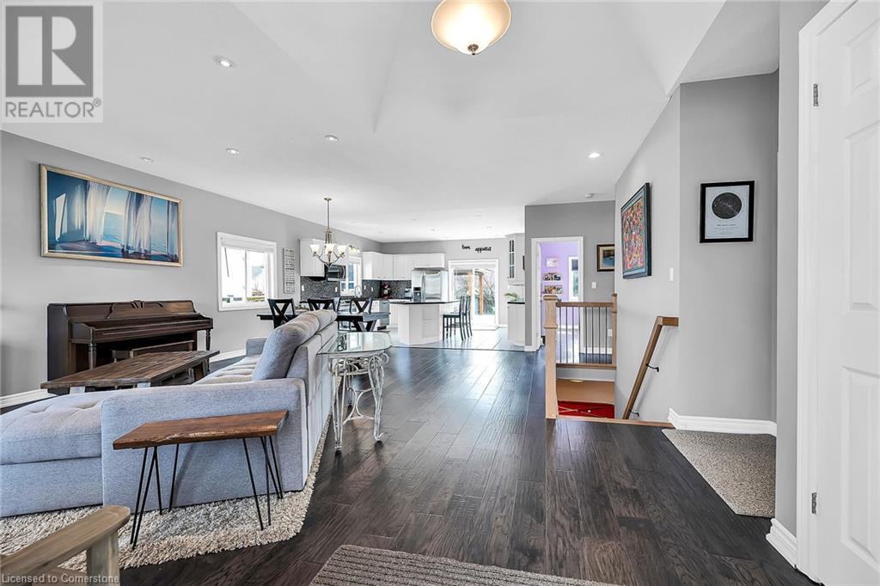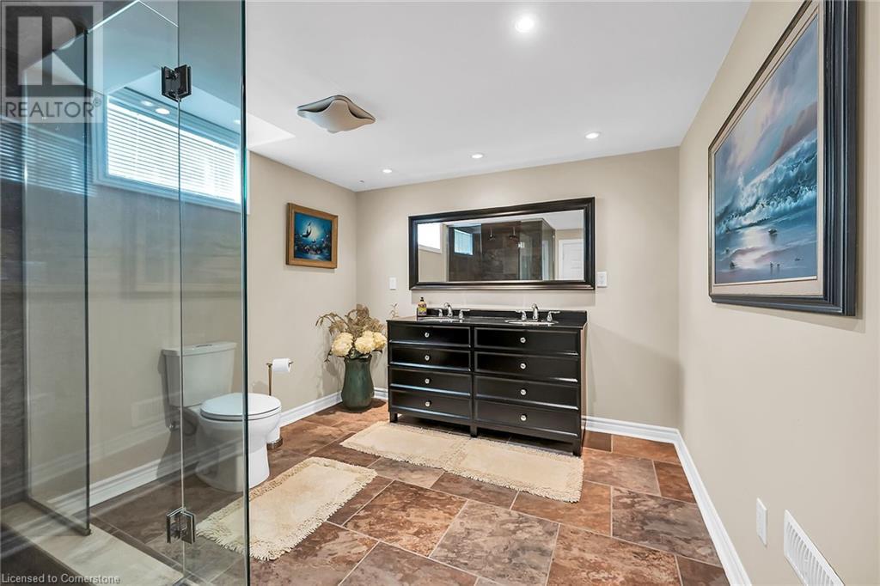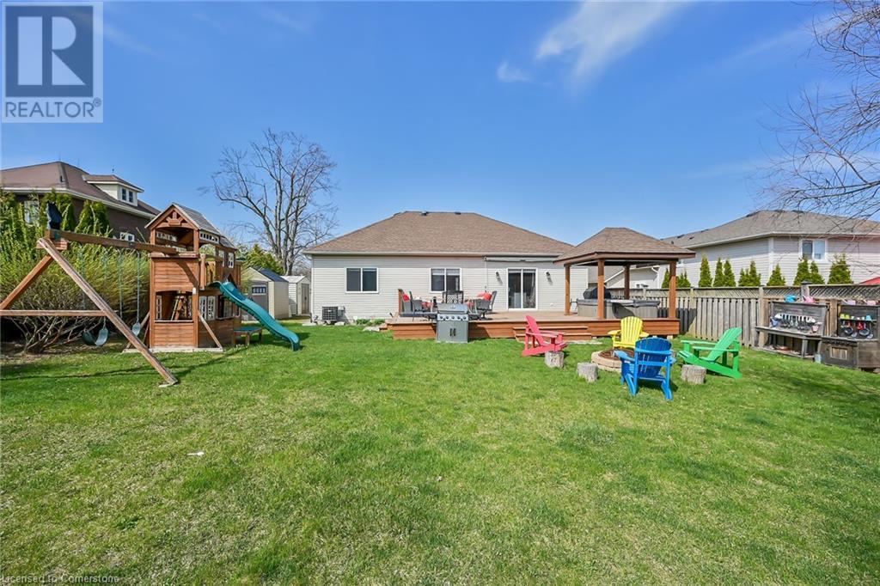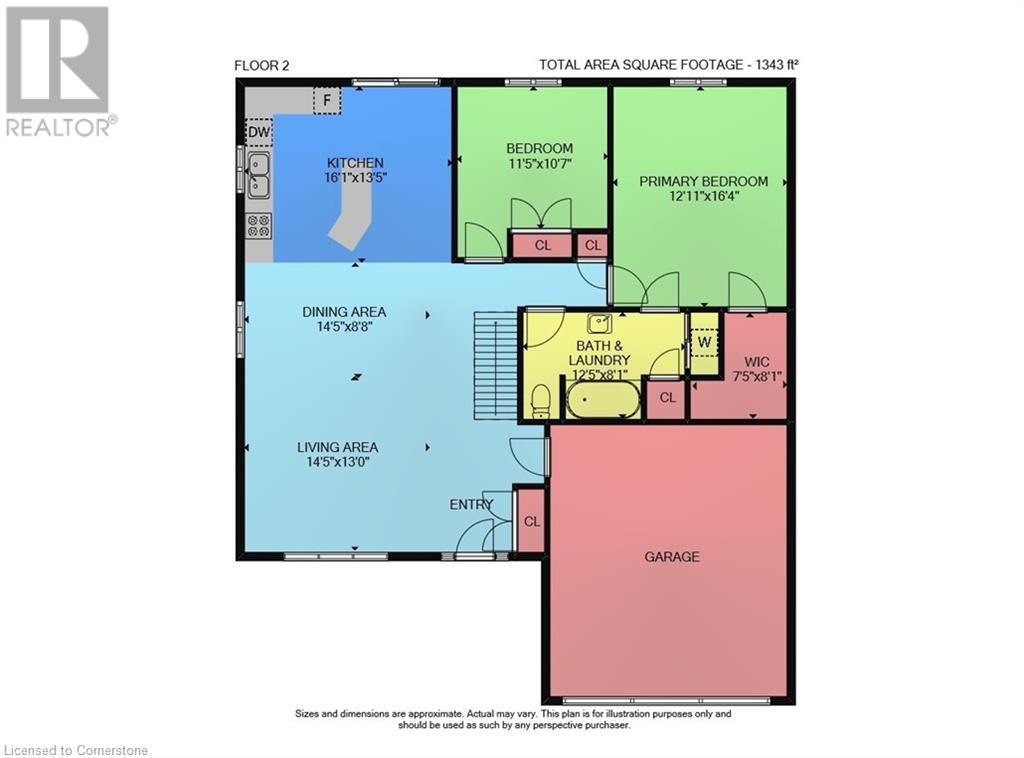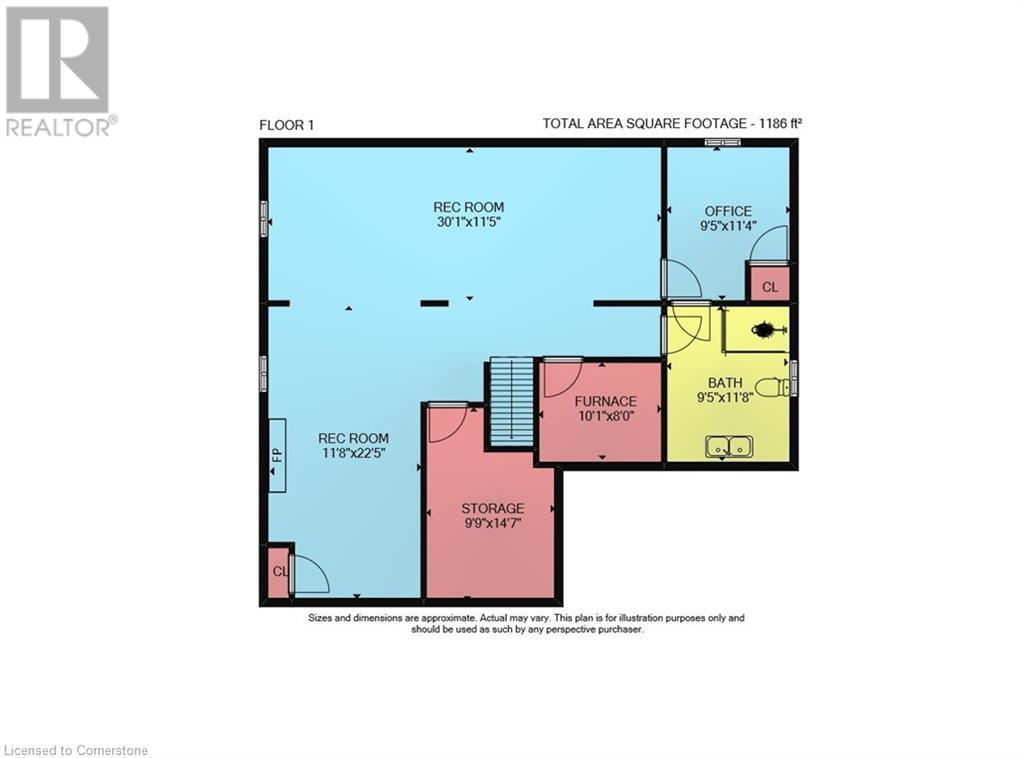3 Bedroom
2 Bathroom
2529 sqft
Bungalow
Fireplace
Central Air Conditioning
Forced Air
$914,900
Welcome to this beautifully maintained brick bungalow in the heart of wine country, where comfort meets timeless style for the perfect ambiance. From the moment you step inside, the vaulted ceilings, hardwood flooring, and bright, open-concept layout makes everyday living and hosting a joy. The classic black and white kitchen is a standout, featuring granite countertops, sprawling island, stainless steel appliances, induction stove, and seamless flow into the dining and living areas. The main floor offers two generous bedrooms, including a primary suite with walk-in closet and ensuite privilege, plus the convenience of main floor laundry. Downstairs, the fully finished basement is ready for entertaining, complete with a pool table, wet bar, recessed lighting, surround sound and cozy up by the fireplace in the sitting area. It also offers an additional bedroom, and modern full bathroom with a walk-in double rainfall shower. Slide open the oversized doors to your private backyard retreat, where a large deck with custom awning, gazebo, hot tub and fire pit create the perfect space to relax in every season. Enjoy direct access to the double car garage and large driveway with parking for up to 5 vehicles for a total of 7 cars. All of this within walking distance to downtown Beamsville, the famous Bruce Trail, local shops, restaurants, and with quick access to the QEW—this home is move-in ready and waiting for you to live the wine country lifestyle! Updates: Dishwasher & Microwave (2024), Garage Door Opener (2024) & Induction Stove (2022) (id:50787)
Property Details
|
MLS® Number
|
40720420 |
|
Property Type
|
Single Family |
|
Amenities Near By
|
Golf Nearby, Place Of Worship, Public Transit, Schools, Shopping |
|
Community Features
|
School Bus |
|
Equipment Type
|
Water Heater |
|
Features
|
Wet Bar, Sump Pump, Automatic Garage Door Opener |
|
Parking Space Total
|
7 |
|
Rental Equipment Type
|
Water Heater |
Building
|
Bathroom Total
|
2 |
|
Bedrooms Above Ground
|
2 |
|
Bedrooms Below Ground
|
1 |
|
Bedrooms Total
|
3 |
|
Appliances
|
Dishwasher, Dryer, Microwave, Refrigerator, Stove, Wet Bar, Washer, Hood Fan, Window Coverings, Garage Door Opener, Hot Tub |
|
Architectural Style
|
Bungalow |
|
Basement Development
|
Finished |
|
Basement Type
|
Full (finished) |
|
Constructed Date
|
2000 |
|
Construction Style Attachment
|
Detached |
|
Cooling Type
|
Central Air Conditioning |
|
Exterior Finish
|
Brick |
|
Fireplace Fuel
|
Electric |
|
Fireplace Present
|
Yes |
|
Fireplace Total
|
1 |
|
Fireplace Type
|
Other - See Remarks |
|
Foundation Type
|
Poured Concrete |
|
Heating Type
|
Forced Air |
|
Stories Total
|
1 |
|
Size Interior
|
2529 Sqft |
|
Type
|
House |
|
Utility Water
|
Municipal Water |
Parking
Land
|
Acreage
|
No |
|
Land Amenities
|
Golf Nearby, Place Of Worship, Public Transit, Schools, Shopping |
|
Sewer
|
Municipal Sewage System |
|
Size Depth
|
135 Ft |
|
Size Frontage
|
62 Ft |
|
Size Total Text
|
Under 1/2 Acre |
|
Zoning Description
|
R1-16 |
Rooms
| Level |
Type |
Length |
Width |
Dimensions |
|
Basement |
Utility Room |
|
|
10'1'' x 8'0'' |
|
Basement |
Storage |
|
|
14'7'' x 9'9'' |
|
Basement |
Bedroom |
|
|
11'4'' x 9'5'' |
|
Basement |
5pc Bathroom |
|
|
11'8'' x 9'5'' |
|
Basement |
Recreation Room |
|
|
22'5'' x 11'8'' |
|
Basement |
Games Room |
|
|
30'1'' x 11'5'' |
|
Main Level |
Bedroom |
|
|
11'5'' x 10'7'' |
|
Main Level |
Laundry Room |
|
|
Measurements not available |
|
Main Level |
4pc Bathroom |
|
|
12'5'' x 8'1'' |
|
Main Level |
Primary Bedroom |
|
|
16'4'' x 12'11'' |
|
Main Level |
Kitchen |
|
|
16'1'' x 13'5'' |
|
Main Level |
Dining Room |
|
|
14'5'' x 8'8'' |
|
Main Level |
Living Room |
|
|
14'5'' x 13'0'' |
|
Main Level |
Foyer |
|
|
Measurements not available |
https://www.realtor.ca/real-estate/28208755/4039-mountain-street-beamsville

