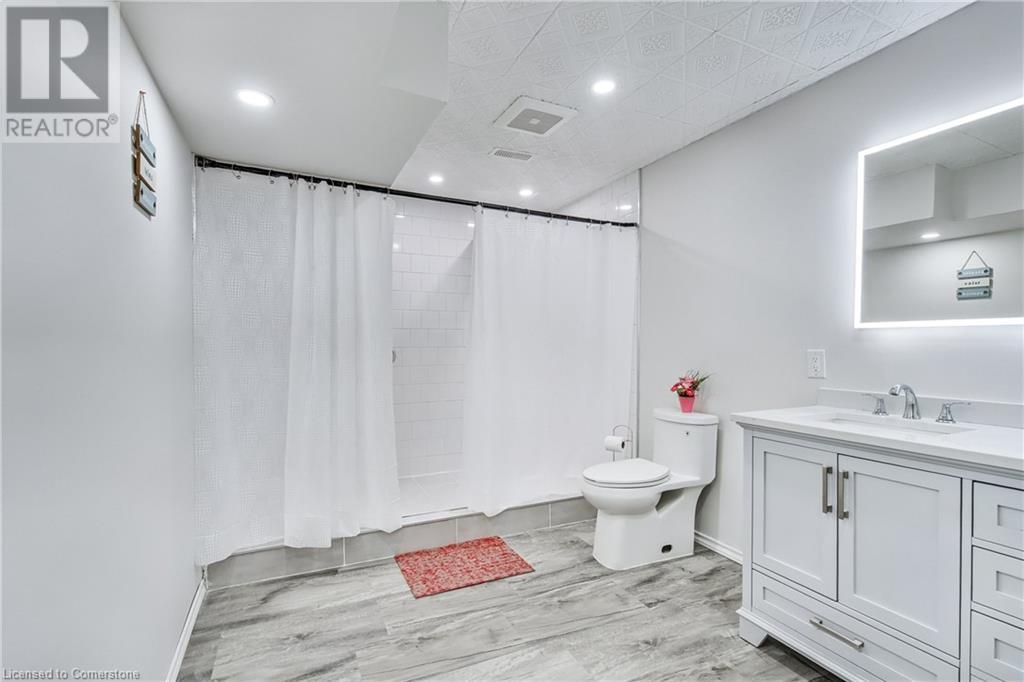5 Bedroom
4 Bathroom
2904 sqft
Bungalow
Central Air Conditioning
Forced Air
$1,149,900
Nestled in the heart of Smithville, this beautiful brick bungaloft offers the perfect blend of style, comfort, and functionality. The main floor features a spacious primary suite with a luxurious ensuite and walk-in closet, a second bedroom and full bathroom, convenient main floor laundry, and inside access to a double car garage. The chef’s kitchen is a standout with premium appliances, elegant finishes, and a massive island ideal for both everyday use and entertaining. Upstairs, the versatile loft includes an additional bedroom, full bathroom, and a flexible living space that could easily serve as a second living area or home office. The fully finished basement provides even more living space with a bedroom, oversized bathroom, home theatre-ready rec room, and generous storage. Step outside to a backyard retreat with a large deck, gazebo, and natural gas firepit, while the front of the home impresses with a professionally landscaped yard, armour stone accents, and an interlock driveway. Bright, inviting, and close to schools, shopping, and green spaces. This is a true Smithville gem! (id:50787)
Property Details
|
MLS® Number
|
40720996 |
|
Property Type
|
Single Family |
|
Amenities Near By
|
Park, Place Of Worship, Schools, Shopping |
|
Community Features
|
Quiet Area, School Bus |
|
Equipment Type
|
Water Heater |
|
Features
|
Sump Pump |
|
Parking Space Total
|
2 |
|
Rental Equipment Type
|
Water Heater |
|
Structure
|
Porch |
Building
|
Bathroom Total
|
4 |
|
Bedrooms Above Ground
|
3 |
|
Bedrooms Below Ground
|
2 |
|
Bedrooms Total
|
5 |
|
Appliances
|
Dishwasher, Refrigerator, Stove, Washer, Hood Fan, Window Coverings |
|
Architectural Style
|
Bungalow |
|
Basement Development
|
Finished |
|
Basement Type
|
Full (finished) |
|
Constructed Date
|
2017 |
|
Construction Style Attachment
|
Detached |
|
Cooling Type
|
Central Air Conditioning |
|
Exterior Finish
|
Brick, Vinyl Siding |
|
Foundation Type
|
Poured Concrete |
|
Heating Fuel
|
Natural Gas |
|
Heating Type
|
Forced Air |
|
Stories Total
|
1 |
|
Size Interior
|
2904 Sqft |
|
Type
|
House |
|
Utility Water
|
Municipal Water |
Parking
Land
|
Access Type
|
Road Access |
|
Acreage
|
No |
|
Land Amenities
|
Park, Place Of Worship, Schools, Shopping |
|
Sewer
|
Municipal Sewage System |
|
Size Depth
|
115 Ft |
|
Size Frontage
|
46 Ft |
|
Size Total Text
|
Under 1/2 Acre |
|
Zoning Description
|
R1 |
Rooms
| Level |
Type |
Length |
Width |
Dimensions |
|
Second Level |
4pc Bathroom |
|
|
8'5'' x 5'0'' |
|
Second Level |
Bedroom |
|
|
13'4'' x 11'7'' |
|
Second Level |
Office |
|
|
17'8'' x 13'0'' |
|
Basement |
Storage |
|
|
12'5'' x 10'9'' |
|
Basement |
Recreation Room |
|
|
22'6'' x 14'11'' |
|
Basement |
Storage |
|
|
10'11'' x 7'4'' |
|
Basement |
4pc Bathroom |
|
|
10'9'' x 10'9'' |
|
Basement |
Bedroom |
|
|
12'4'' x 11'11'' |
|
Basement |
Bedroom |
|
|
11'6'' x 11'3'' |
|
Main Level |
Laundry Room |
|
|
7'6'' x 6'5'' |
|
Main Level |
Mud Room |
|
|
6'5'' x 5'11'' |
|
Main Level |
4pc Bathroom |
|
|
7'11'' x 4'11'' |
|
Main Level |
4pc Bathroom |
|
|
9'1'' x 8'4'' |
|
Main Level |
Primary Bedroom |
|
|
14'0'' x 13'11'' |
|
Main Level |
Bedroom |
|
|
10'11'' x 10'6'' |
|
Main Level |
Dining Room |
|
|
10'10'' x 9'5'' |
|
Main Level |
Kitchen |
|
|
17'8'' x 13'1'' |
|
Main Level |
Living Room |
|
|
17'10'' x 20'7'' |
https://www.realtor.ca/real-estate/28210497/96-anastasia-boulevard-smithville










































