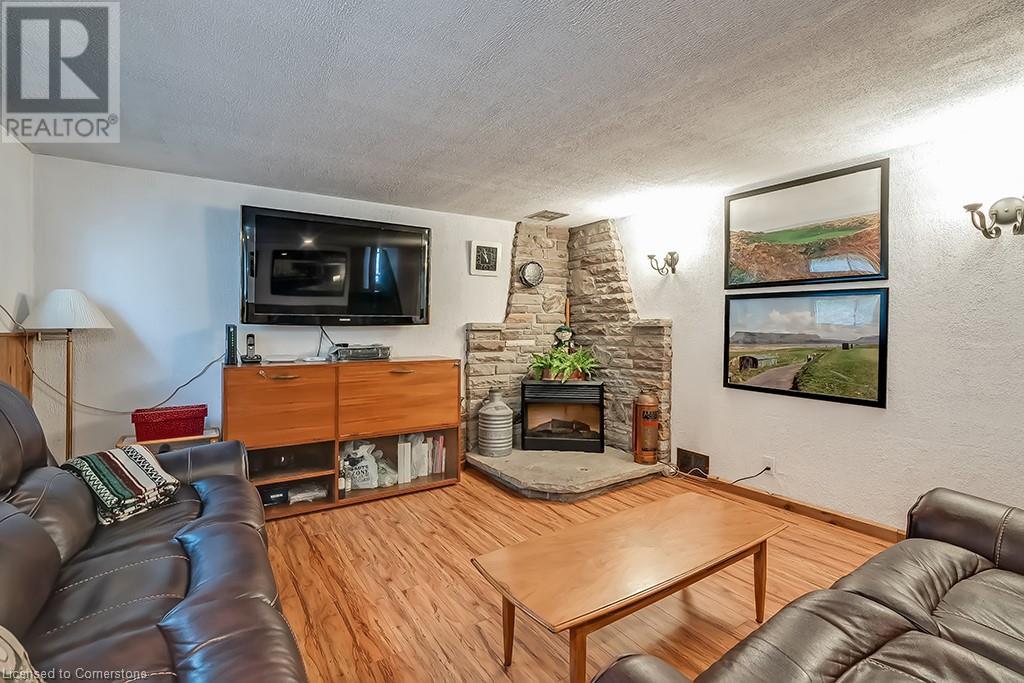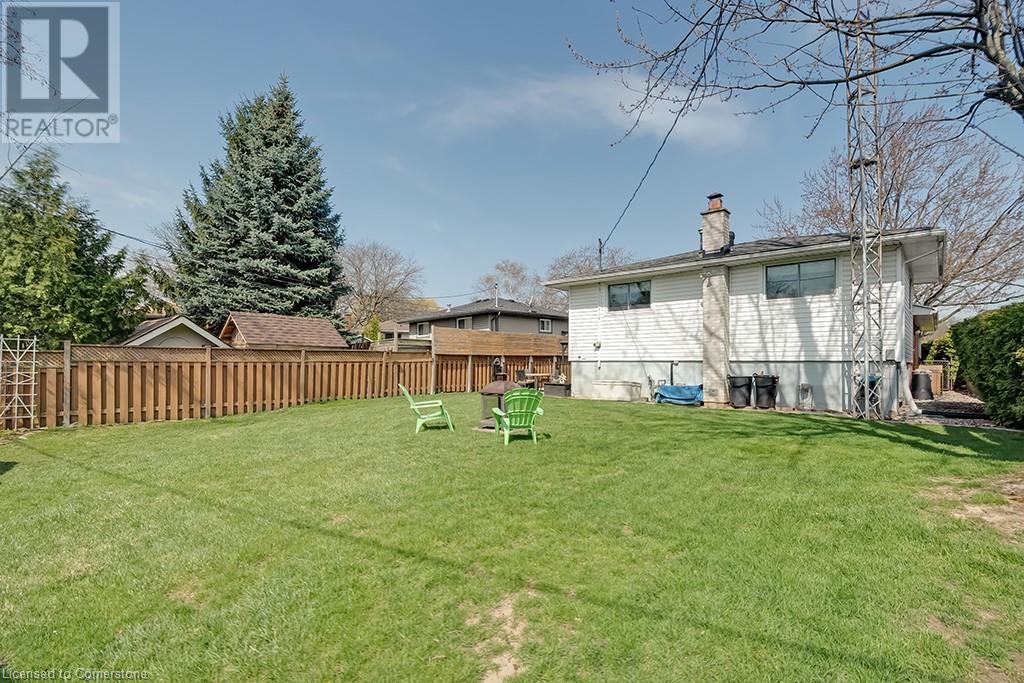3 Bedroom
2 Bathroom
1159 sqft
Central Air Conditioning
Forced Air
Landscaped
$1,049,905
Welcome to your dream home, nestled on a serene court in South Burlington on a 150ft deep lot! This stunning 3 bed, 2 bath residence features a single-car garage and offers a perfect blend of comfort and style across its 3 levels. As you enter, you are greeted by a spacious foyer with a convenient single closet and a newer door with a right-side light. Step into the delightful eat in kitchen w/suite of 4 appliances, including a gas stove. A large window overlooks the sink, providing a cheerful view of the backyard, and a separate side door offers easy access outdoors. Living room boasts beautiful hardwood floors and a massive window that showcases the front yard, complemented by charming plaster ceilings. Adjacent to the living room, the expansive dining area features a ceiling fan and sliding doors that lead to a lovely private patio—perfect for entertaining. A short step up takes you to 3 generous bedrooms, each designed for comfort and relaxation. The master bedroom includes a single closet and a large window, alongside a ceiling fan. The main bathroom on this level is a 4pc, featuring a tub/shower combination w/glass sliding door and a window for natural illumination. Venture downstairs to discover a cozy recreation room, two large windows, and elegant wood wainscoting. An archway leads to a stylish three-piece bathroom with a stand-up shower and glass door. The basement also houses a laundry room w/sep backyard access, offering amazing potential for an in-law suite and massive crawlspace storage room. Outside, enjoy your private patio off the dining room w/Gas BBQ hookup, featuring a charming gazebo sitting area that opens to a massive, fully fenced backyard—perfect for outdoor activities and gatherings. The front yard is equally impressive, boasting a large driveway with parking for up to 6 cars and a cozy covered porch, ideal for enjoying your morning coffee. Don’t miss the opportunity to make this beautiful home your own! (id:50787)
Open House
This property has open houses!
Starts at:
2:00 pm
Ends at:
4:00 pm
Property Details
|
MLS® Number
|
40714142 |
|
Property Type
|
Single Family |
|
Amenities Near By
|
Hospital, Park, Place Of Worship, Playground, Public Transit, Schools, Shopping |
|
Community Features
|
Quiet Area, Community Centre, School Bus |
|
Equipment Type
|
Water Heater |
|
Features
|
Cul-de-sac, Paved Driveway, Gazebo, Automatic Garage Door Opener |
|
Parking Space Total
|
7 |
|
Rental Equipment Type
|
Water Heater |
|
Structure
|
Shed, Porch |
Building
|
Bathroom Total
|
2 |
|
Bedrooms Above Ground
|
3 |
|
Bedrooms Total
|
3 |
|
Appliances
|
Central Vacuum, Dishwasher, Dryer, Refrigerator, Water Meter, Washer, Microwave Built-in, Gas Stove(s), Window Coverings, Garage Door Opener |
|
Basement Development
|
Finished |
|
Basement Type
|
Full (finished) |
|
Construction Style Attachment
|
Detached |
|
Cooling Type
|
Central Air Conditioning |
|
Exterior Finish
|
Brick, Stone, Vinyl Siding |
|
Fixture
|
Ceiling Fans |
|
Foundation Type
|
Block |
|
Heating Fuel
|
Natural Gas |
|
Heating Type
|
Forced Air |
|
Size Interior
|
1159 Sqft |
|
Type
|
House |
|
Utility Water
|
Municipal Water |
Parking
Land
|
Acreage
|
No |
|
Land Amenities
|
Hospital, Park, Place Of Worship, Playground, Public Transit, Schools, Shopping |
|
Landscape Features
|
Landscaped |
|
Sewer
|
Municipal Sewage System |
|
Size Depth
|
150 Ft |
|
Size Frontage
|
48 Ft |
|
Size Total Text
|
Under 1/2 Acre |
|
Zoning Description
|
R3.4 |
Rooms
| Level |
Type |
Length |
Width |
Dimensions |
|
Second Level |
4pc Bathroom |
|
|
Measurements not available |
|
Second Level |
Bedroom |
|
|
10'4'' x 8'0'' |
|
Second Level |
Bedroom |
|
|
11'3'' x 10'2'' |
|
Second Level |
Primary Bedroom |
|
|
13'5'' x 10'6'' |
|
Basement |
Utility Room |
|
|
Measurements not available |
|
Basement |
Family Room |
|
|
18'9'' x 13'3'' |
|
Basement |
3pc Bathroom |
|
|
Measurements not available |
|
Basement |
Laundry Room |
|
|
Measurements not available |
|
Main Level |
Eat In Kitchen |
|
|
13'4'' x 10'3'' |
|
Main Level |
Dining Room |
|
|
11'6'' x 9'9'' |
|
Main Level |
Living Room |
|
|
17'8'' x 12'0'' |
|
Main Level |
Foyer |
|
|
Measurements not available |
https://www.realtor.ca/real-estate/28208758/3520-braemore-place-burlington



















































