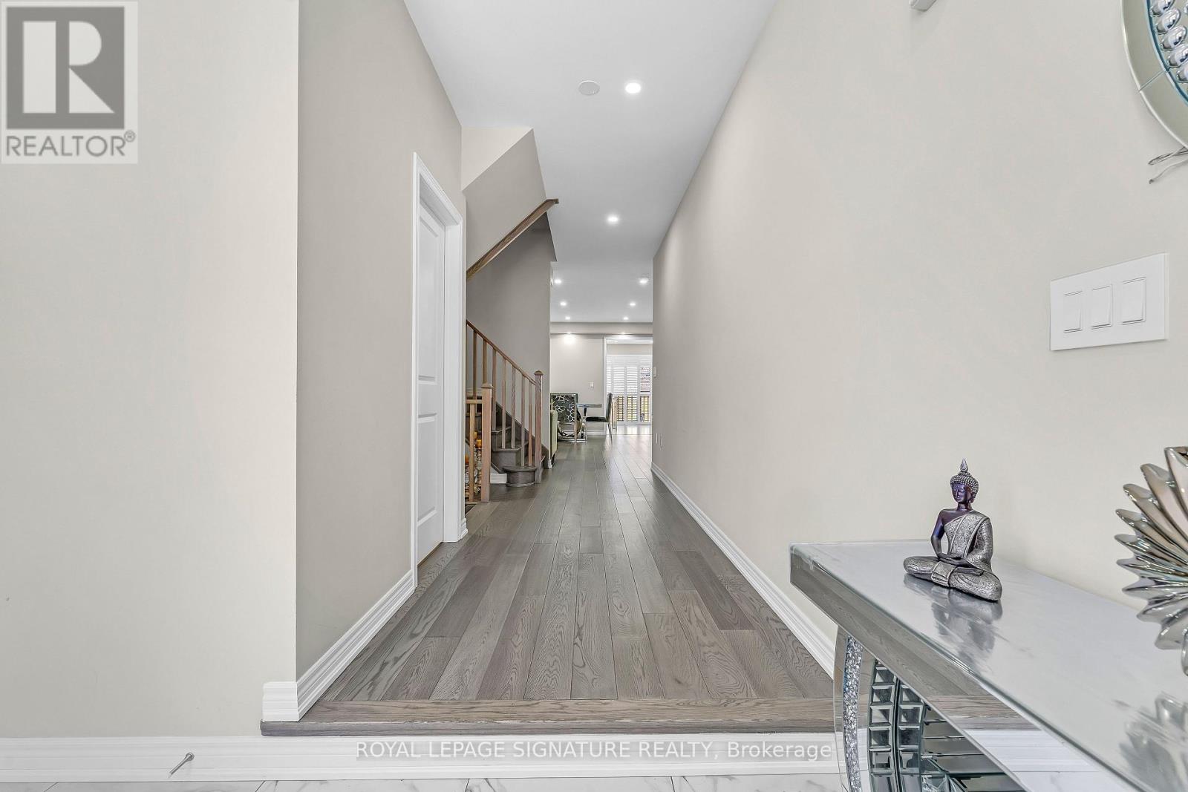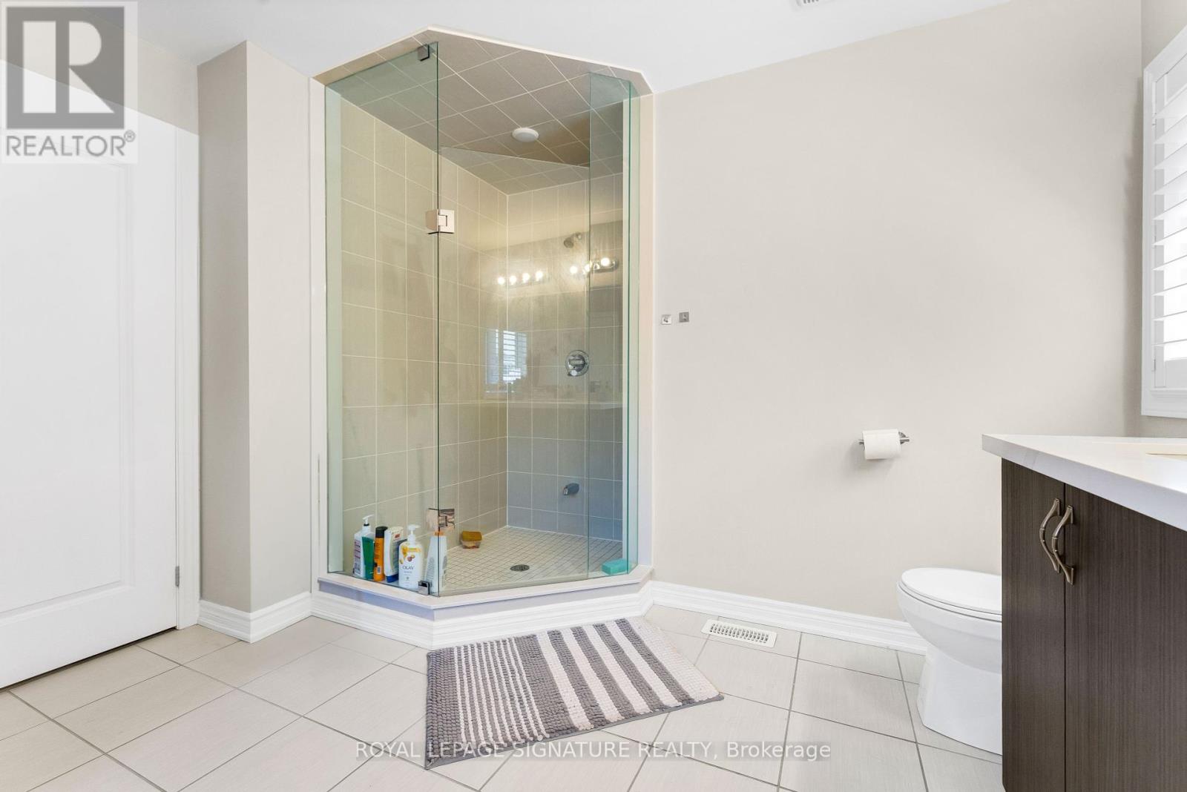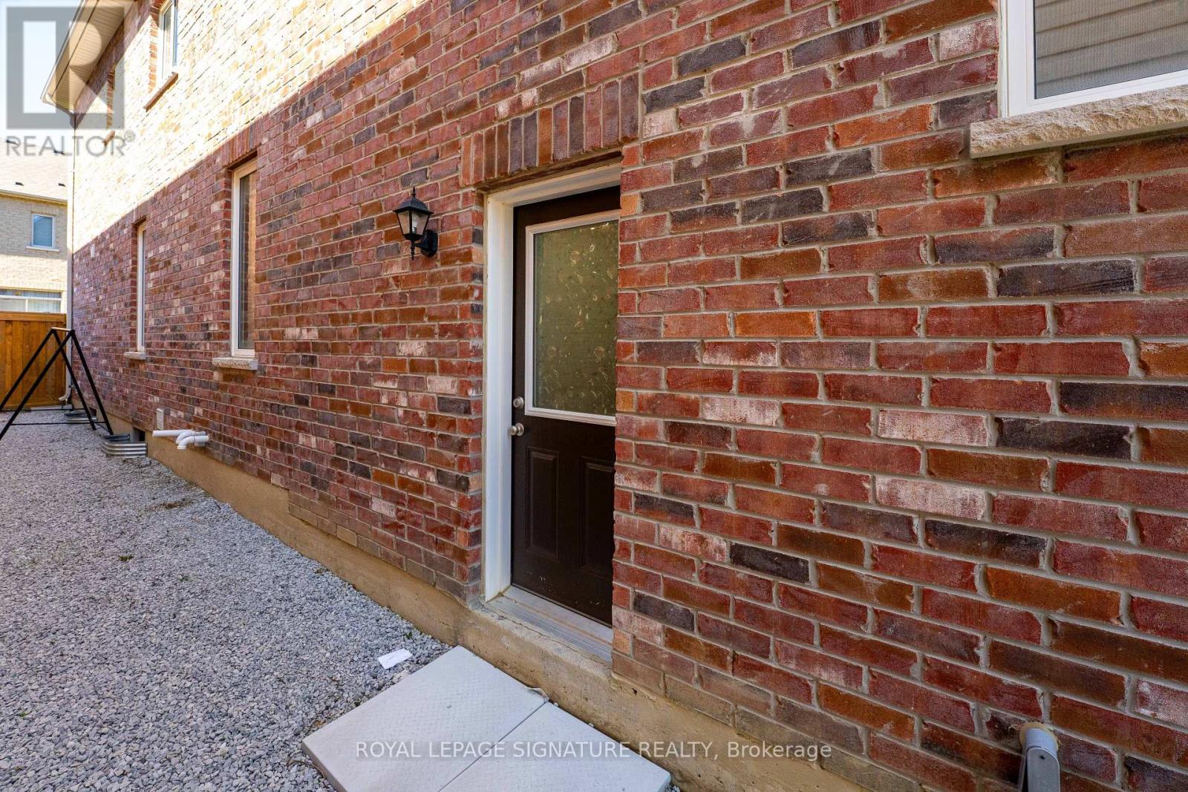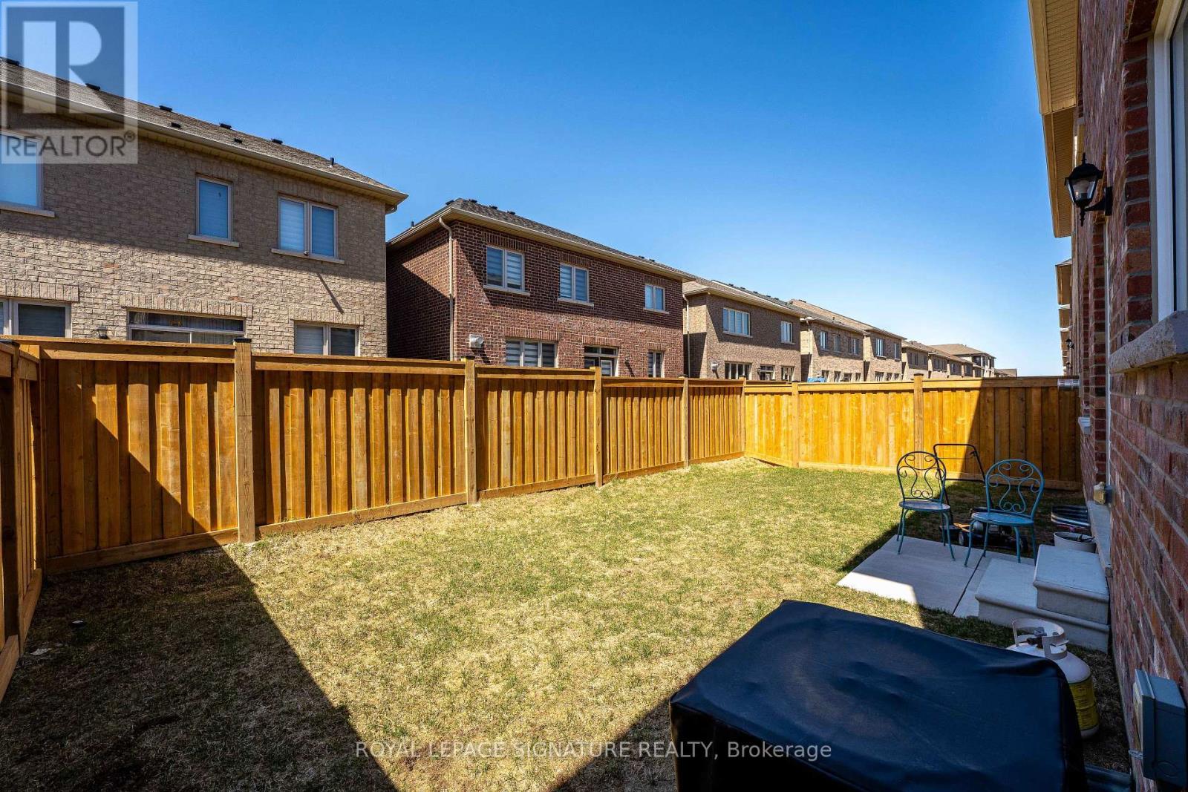4 Bedroom
5 Bathroom
2500 - 3000 sqft
Fireplace
Central Air Conditioning
Forced Air
$4,300 Monthly
This luxurious residence with close to 3000 sq feet of living space seamlessly blends elegance, privacy, and convenience all in a prime location. Step through the impressive double-door entry into a home that boasts soaring 9' feet ceilings and an open-concept layout, offering a sense of space and sophistication throughout. The main floor features a beautifully integrated living, dining, and family room centered around a cozy fireplace perfect for both entertaining and relaxing. At the heart of the home is a gourmet white chefs kitchen, complete with custom cabinetry, a butlers pantry, premium countertops, a Built-in oven and microwave, and top-of-the-line stainless steel appliances. Whether you're hosting guests or enjoying a quiet family meal, this kitchen is designed to impress. Throughout the main floor and Primary Bedroom, you'll find gleaming hardwood floors, an elegant oak stair case, stylish pot lights, and an abundance of natural light pouring in through large windows. Upstairs, the second floor offers four generously sized bedrooms, all with their own attached bathroom ideal for families of any size. The luxurious main primary suite features a spa-like ensuite and two spacious walk-in closets for him and her. A convenient main floor laundry room adds to the homes everyday ease. Outside, enjoy a professionally landscaped front yard and a low-maintenance, backyard perfect for entertaining or relaxing in private comfort. (id:50787)
Property Details
|
MLS® Number
|
W12101031 |
|
Property Type
|
Single Family |
|
Community Name
|
Brampton West |
|
Features
|
In Suite Laundry |
|
Parking Space Total
|
4 |
Building
|
Bathroom Total
|
5 |
|
Bedrooms Above Ground
|
4 |
|
Bedrooms Total
|
4 |
|
Age
|
0 To 5 Years |
|
Appliances
|
Water Heater, Oven - Built-in, Range |
|
Basement Development
|
Finished |
|
Basement Type
|
N/a (finished) |
|
Construction Style Attachment
|
Detached |
|
Cooling Type
|
Central Air Conditioning |
|
Exterior Finish
|
Brick |
|
Fireplace Present
|
Yes |
|
Flooring Type
|
Hardwood, Ceramic |
|
Foundation Type
|
Concrete |
|
Half Bath Total
|
1 |
|
Heating Fuel
|
Natural Gas |
|
Heating Type
|
Forced Air |
|
Stories Total
|
2 |
|
Size Interior
|
2500 - 3000 Sqft |
|
Type
|
House |
|
Utility Water
|
Municipal Water |
Parking
Land
|
Acreage
|
No |
|
Sewer
|
Sanitary Sewer |
Rooms
| Level |
Type |
Length |
Width |
Dimensions |
|
Second Level |
Primary Bedroom |
3.8 m |
4.6 m |
3.8 m x 4.6 m |
|
Second Level |
Bedroom 2 |
3.4 m |
3.6 m |
3.4 m x 3.6 m |
|
Second Level |
Bedroom 3 |
3.35 m |
3.5 m |
3.35 m x 3.5 m |
|
Second Level |
Bedroom 4 |
3.35 m |
3.5 m |
3.35 m x 3.5 m |
|
Main Level |
Living Room |
5.3 m |
5.4 m |
5.3 m x 5.4 m |
|
Main Level |
Family Room |
3.6 m |
6 m |
3.6 m x 6 m |
|
Main Level |
Kitchen |
3.8 m |
6 m |
3.8 m x 6 m |
https://www.realtor.ca/real-estate/28208270/36-kambalda-road-brampton-brampton-west-brampton-west


































