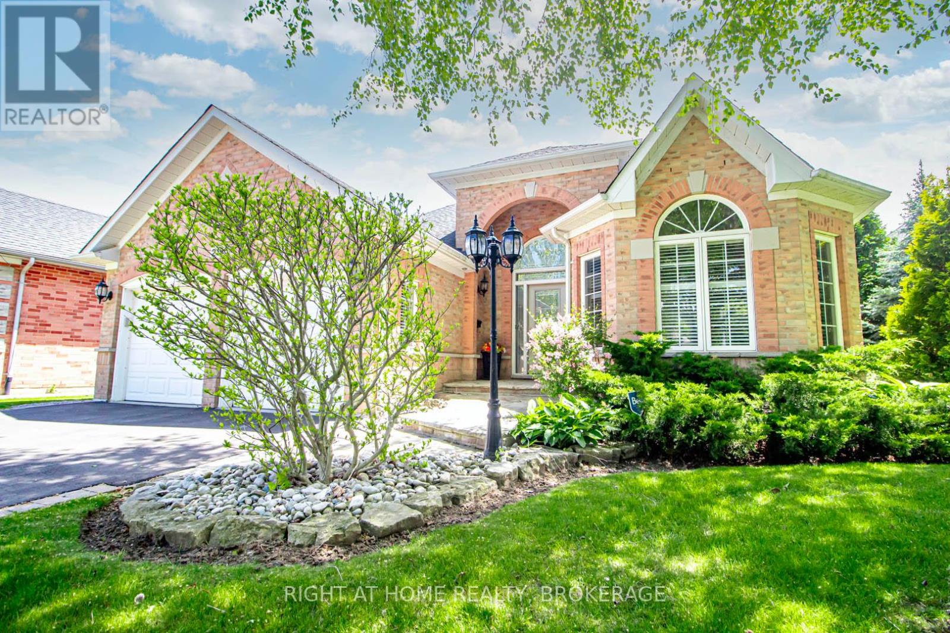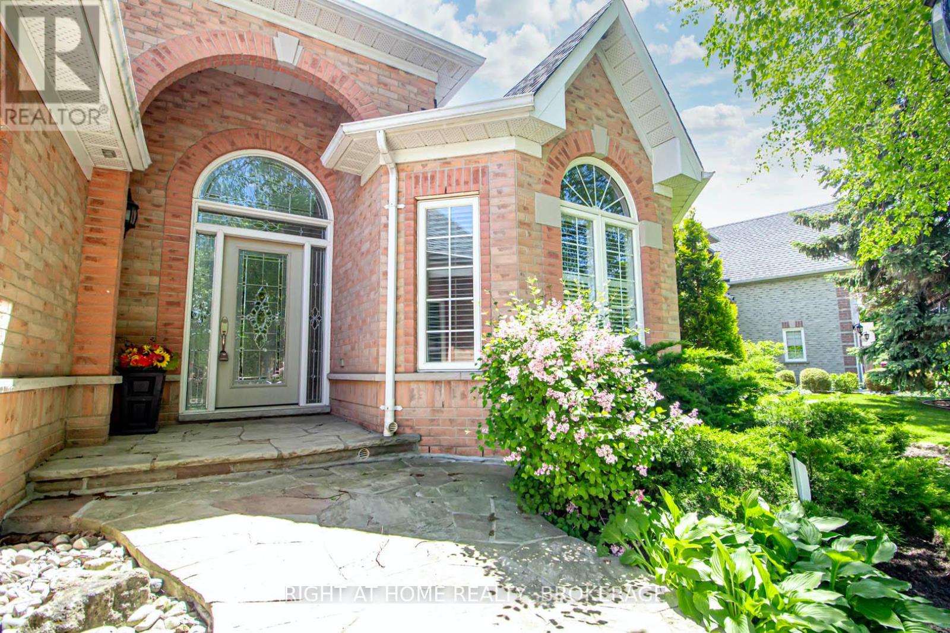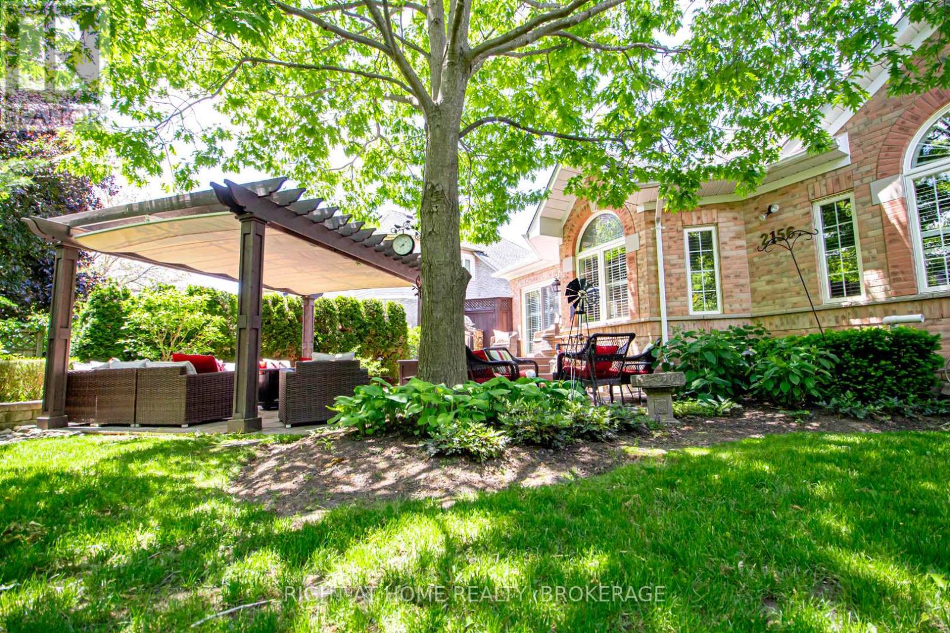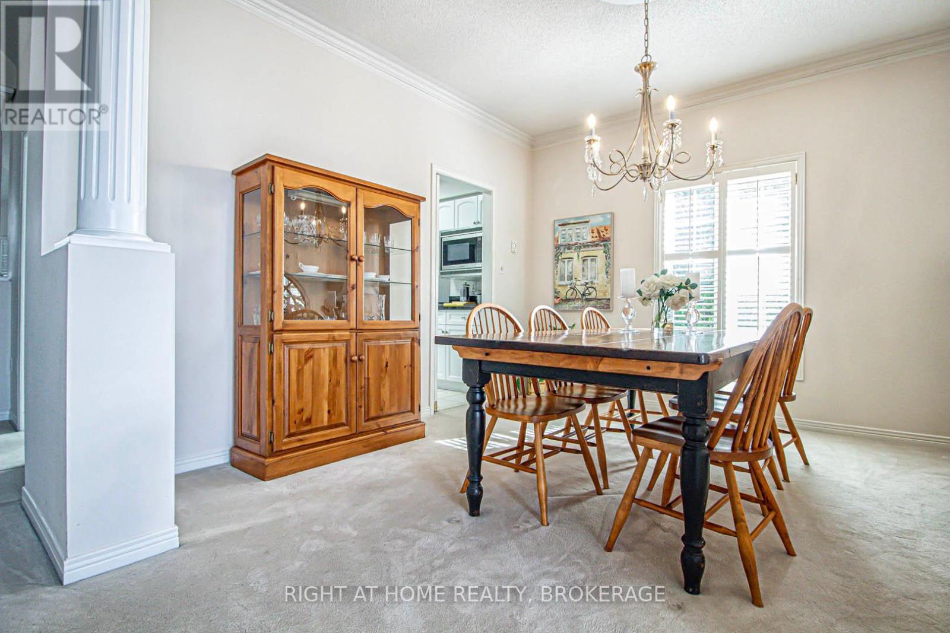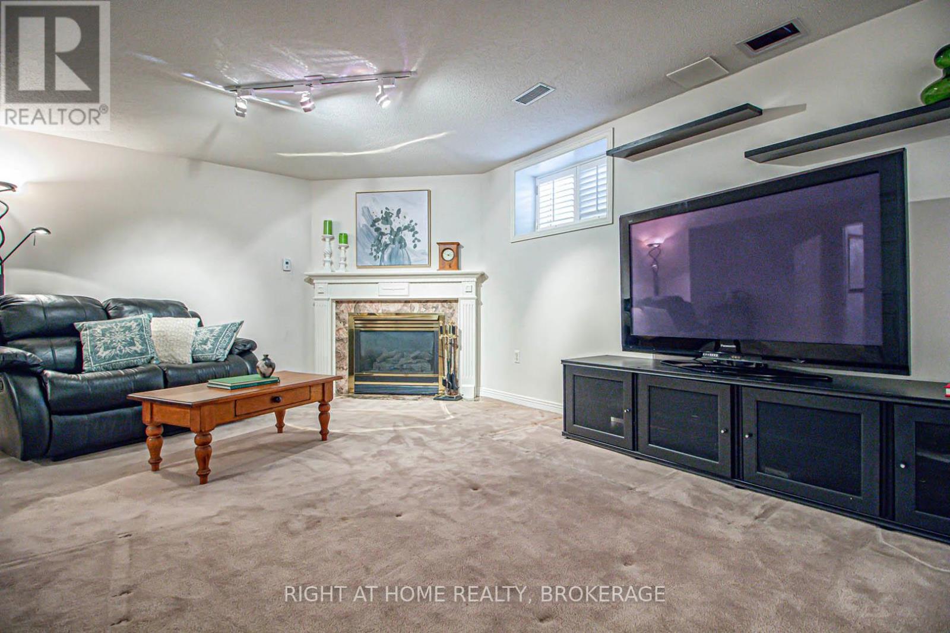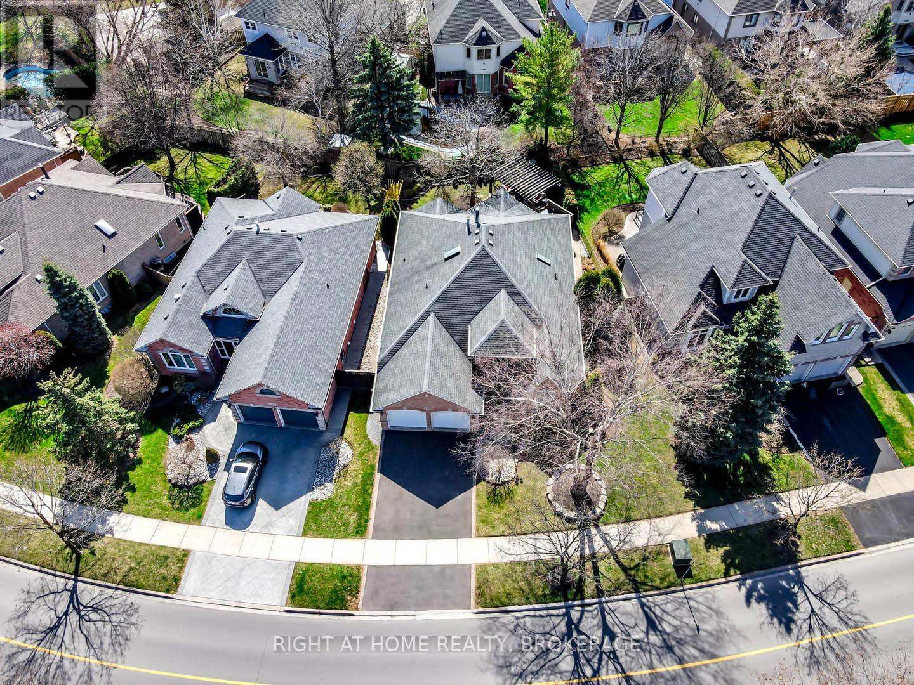4 Bedroom
3 Bathroom
1500 - 2000 sqft
Bungalow
Fireplace
Central Air Conditioning
Forced Air
$1,799,900
Prepare to fall in love with this breathtaking bungalow in the coveted Millcroft community! Bathed in natural light, this 1,950+ sq ft (MPAC) masterpiece offers an open-concept layout that feels both grand and inviting, complemented by a fully finished basement, that's perfect for entertaining. The heart of the home is a gourmet, family-sized kitchen, complete with high-end appliances, a sunny breakfast area, with a walk-out to a charming deck. Step outside to your private backyard oasis, featuring multiple seating areas, a built-in BBQ with gas hookup, and a irrigation system and shed. The spacious family room, with its soaring ceilings and cozy fireplace, flows seamlessly into a separate living/den and elegant dining room, creating a perfect blend of comfort and sophistication. Convenience abounds with a main-level laundry room that opens to a double-car garage. Retreat to the expansive primary bedroom, a serene haven with a renovated 4-piece ensuite boasting a sleek glass shower and a walk-in closet. A second bedroom enjoys semi-ensuite access to another 4-piece bath. Skylights and abundant windows flood the home with light, enhancing its warm, welcoming vibe. The lower level is a dream, featuring a recreation room with a second fireplace, two additional bedrooms, a games room, ample storage, and a 3-piece bath. Nestled in the vibrant Millcroft community, close to shopping, restaurants, schools, Millcroft Golf, highways, and parks. (id:50787)
Open House
This property has open houses!
Starts at:
1:00 pm
Ends at:
4:00 pm
Property Details
|
MLS® Number
|
W12101110 |
|
Property Type
|
Single Family |
|
Community Name
|
Rose |
|
Amenities Near By
|
Park, Place Of Worship, Schools, Public Transit |
|
Parking Space Total
|
4 |
Building
|
Bathroom Total
|
3 |
|
Bedrooms Above Ground
|
2 |
|
Bedrooms Below Ground
|
2 |
|
Bedrooms Total
|
4 |
|
Appliances
|
Central Vacuum, Cooktop, Dishwasher, Garage Door Opener, Hood Fan, Microwave, Stove, Window Coverings, Refrigerator |
|
Architectural Style
|
Bungalow |
|
Basement Development
|
Finished |
|
Basement Type
|
Full (finished) |
|
Construction Style Attachment
|
Detached |
|
Cooling Type
|
Central Air Conditioning |
|
Exterior Finish
|
Brick |
|
Fireplace Present
|
Yes |
|
Fireplace Total
|
2 |
|
Foundation Type
|
Poured Concrete |
|
Heating Fuel
|
Natural Gas |
|
Heating Type
|
Forced Air |
|
Stories Total
|
1 |
|
Size Interior
|
1500 - 2000 Sqft |
|
Type
|
House |
|
Utility Water
|
Municipal Water |
Parking
|
Attached Garage
|
|
|
Garage
|
|
|
Inside Entry
|
|
Land
|
Acreage
|
No |
|
Land Amenities
|
Park, Place Of Worship, Schools, Public Transit |
|
Sewer
|
Sanitary Sewer |
|
Size Depth
|
111 Ft ,6 In |
|
Size Frontage
|
69 Ft ,10 In |
|
Size Irregular
|
69.9 X 111.5 Ft |
|
Size Total Text
|
69.9 X 111.5 Ft |
Rooms
| Level |
Type |
Length |
Width |
Dimensions |
|
Lower Level |
Games Room |
7 m |
3.44 m |
7 m x 3.44 m |
|
Lower Level |
Bedroom |
4.26 m |
3.71 m |
4.26 m x 3.71 m |
|
Lower Level |
Recreational, Games Room |
8 m |
3.89 m |
8 m x 3.89 m |
|
Lower Level |
Bedroom |
4.82 m |
3.36 m |
4.82 m x 3.36 m |
|
Main Level |
Living Room |
3.68 m |
4.11 m |
3.68 m x 4.11 m |
|
Main Level |
Dining Room |
3.65 m |
3.81 m |
3.65 m x 3.81 m |
|
Main Level |
Kitchen |
|
|
Measurements not available |
|
Main Level |
Eating Area |
2.46 m |
3.5 m |
2.46 m x 3.5 m |
|
Main Level |
Family Room |
6.7 m |
4.24 m |
6.7 m x 4.24 m |
|
Main Level |
Primary Bedroom |
5.07 m |
4.26 m |
5.07 m x 4.26 m |
|
Main Level |
Bedroom |
3.48 m |
3.49 m |
3.48 m x 3.49 m |
https://www.realtor.ca/real-estate/28208282/2156-country-club-drive-burlington-rose-rose

