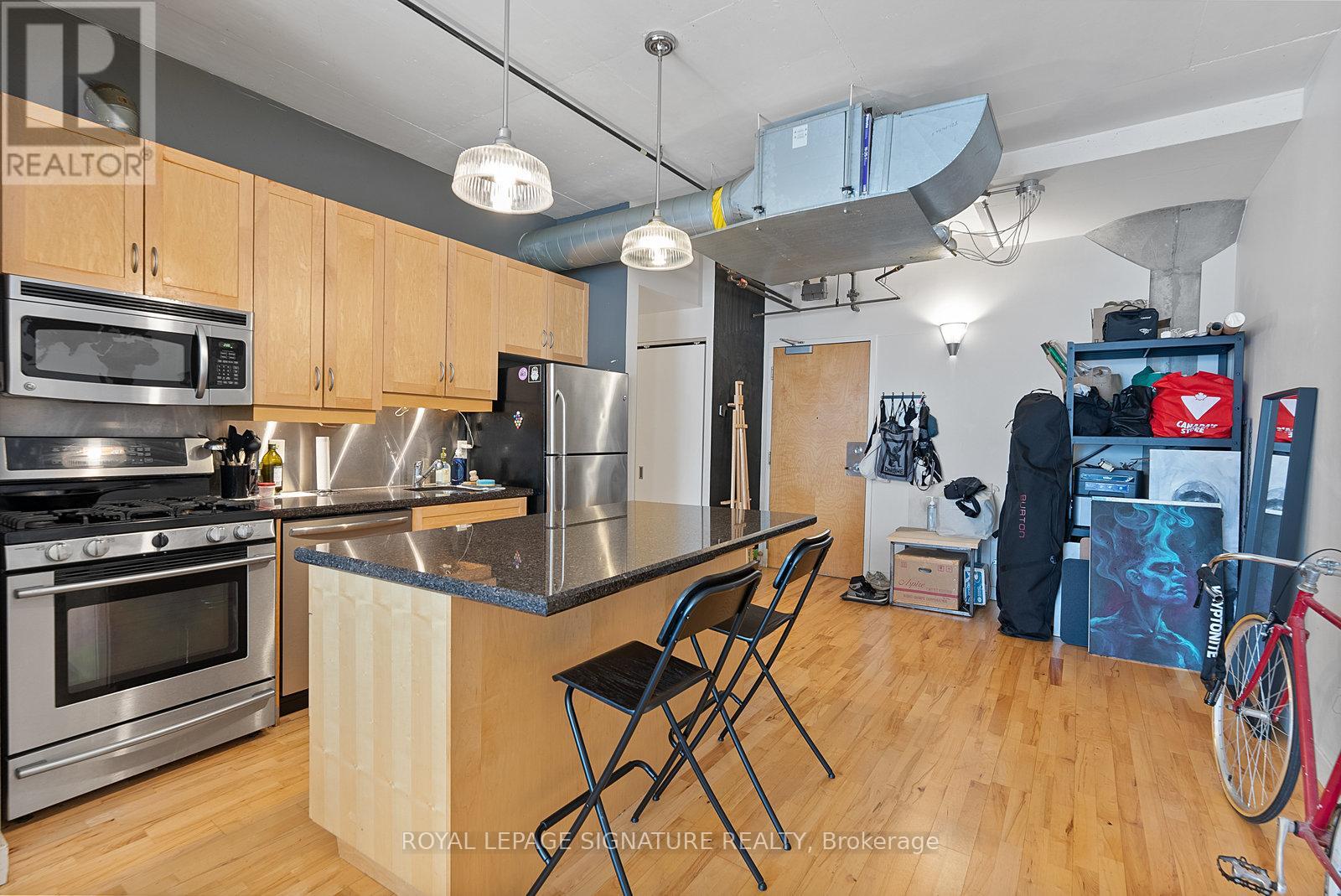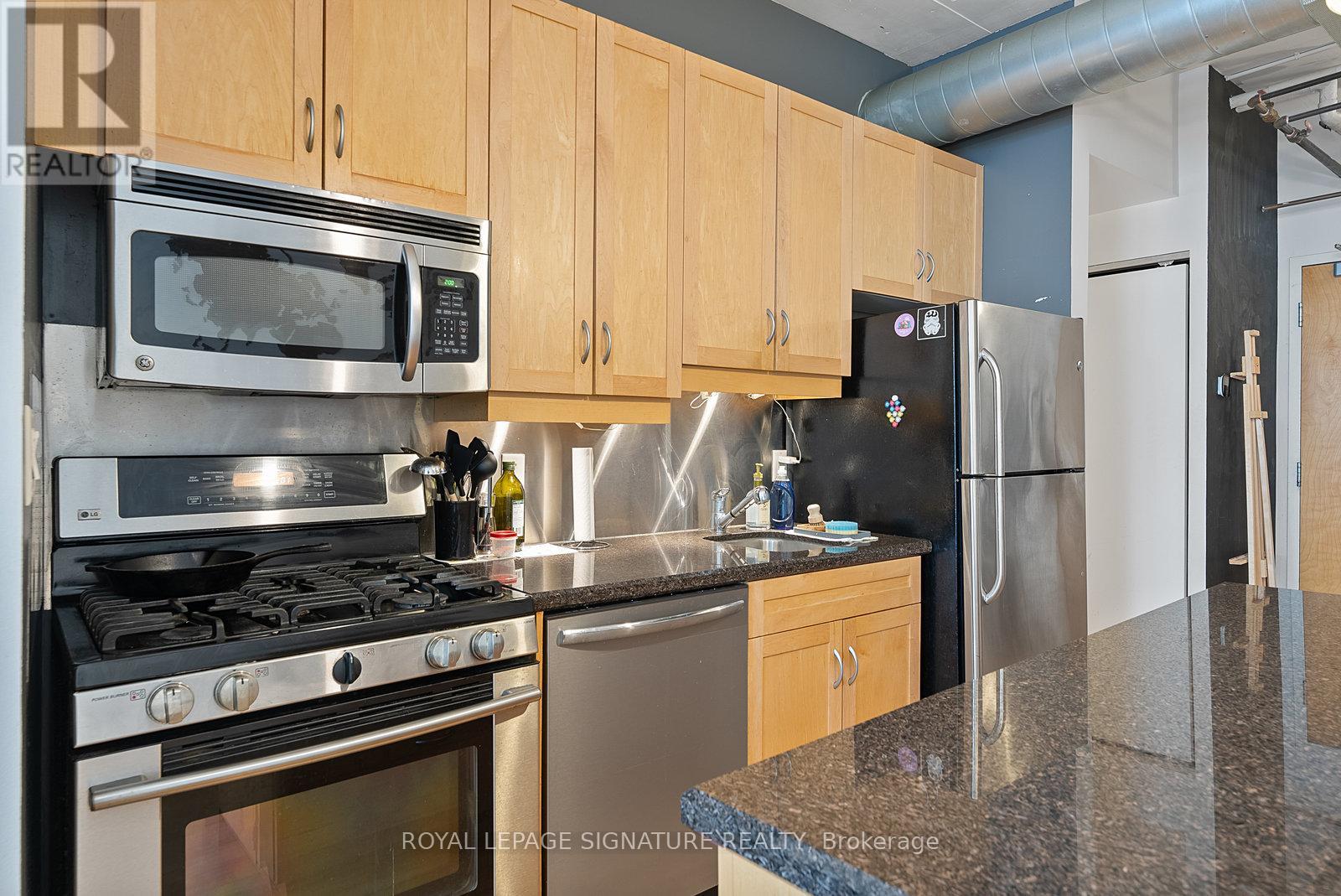289-597-1980
infolivingplus@gmail.com
405 - 32 Stewart Street Toronto (Waterfront Communities), Ontario M5V 3T2
1 Bedroom
1 Bathroom
600 - 699 sqft
Loft
Central Air Conditioning
Heat Pump
$640,000Maintenance, Water, Insurance, Common Area Maintenance
$592.01 Monthly
Maintenance, Water, Insurance, Common Area Maintenance
$592.01 MonthlyWelcome to unit 405 a loft-style residence in the heart of downtown Toronto.Thoughtfully designed with space in mind, this open-concept layout features floor-to-ceiling windows that flood the unit with natural light. The large kitchen offers plenty of storage, a breakfast bar, and seamlessly flows into the living area. The generously sized bedroom includes a double closet and the same floor to ceiling windows. Located just steps from King West and the Fashion District, parks and restaurants, this suite puts the best of the city right at your doorstep! (id:50787)
Property Details
| MLS® Number | C12100614 |
| Property Type | Single Family |
| Community Name | Waterfront Communities C1 |
| Community Features | Pet Restrictions |
Building
| Bathroom Total | 1 |
| Bedrooms Above Ground | 1 |
| Bedrooms Total | 1 |
| Amenities | Storage - Locker |
| Appliances | Dishwasher, Dryer, Stove, Washer, Window Coverings, Refrigerator |
| Architectural Style | Loft |
| Cooling Type | Central Air Conditioning |
| Exterior Finish | Brick, Concrete |
| Flooring Type | Hardwood |
| Heating Fuel | Natural Gas |
| Heating Type | Heat Pump |
| Size Interior | 600 - 699 Sqft |
| Type | Apartment |
Parking
| Underground | |
| Garage |
Land
| Acreage | No |
Rooms
| Level | Type | Length | Width | Dimensions |
|---|---|---|---|---|
| Main Level | Living Room | 3.2 m | 4.42 m | 3.2 m x 4.42 m |
| Main Level | Dining Room | 3.2 m | 4.42 m | 3.2 m x 4.42 m |
| Main Level | Kitchen | 4.13 m | 3.06 m | 4.13 m x 3.06 m |
| Main Level | Primary Bedroom | 2.71 m | 4.31 m | 2.71 m x 4.31 m |
































