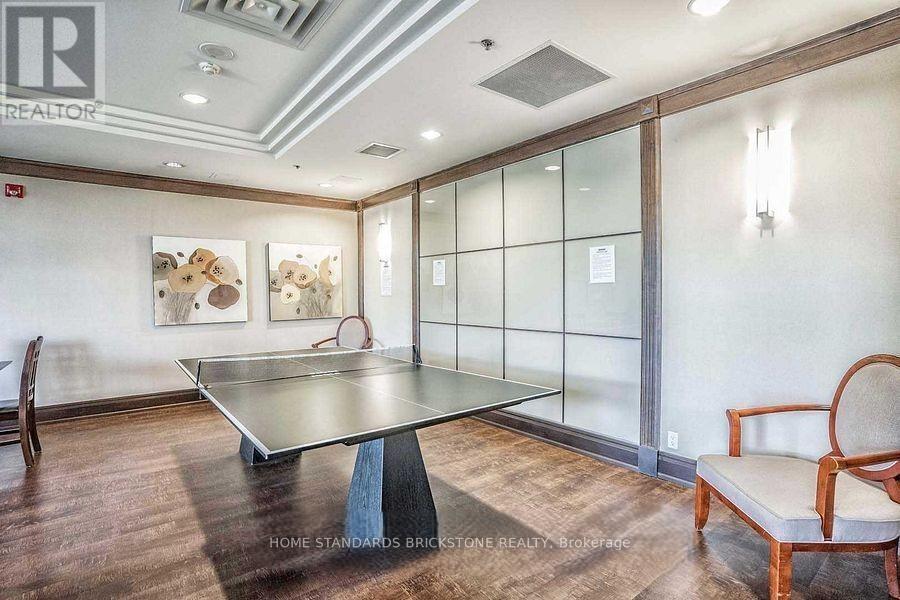289-597-1980
infolivingplus@gmail.com
1012 - 18 Harding Boulevard Richmond Hill (Harding), Ontario L4C 0T3
2 Bedroom
1 Bathroom
600 - 699 sqft
Central Air Conditioning
Forced Air
$564,000Maintenance, Heat, Water, Common Area Maintenance, Insurance, Parking
$439.41 Monthly
Maintenance, Heat, Water, Common Area Maintenance, Insurance, Parking
$439.41 MonthlyBright and Unobstructed South City View 1Bed Unit With Separate Den. One Of The Best 1Bed + Den Floor Plans In The Building. Lowest Maintenance Fee In The Area!.Generous Sized Den Can Be For 2nd Bedroom or Home Office Use W/ Light Fixture. Meticulously Well Maintained Unit With All S/S Appliances, Backsplsh And Breakfast Bar In The Kitchen.Recessed Lights in Living and Dining Room. South Facing Large Window in Principal Bedroom. (id:50787)
Property Details
| MLS® Number | N12100619 |
| Property Type | Single Family |
| Community Name | Harding |
| Amenities Near By | Public Transit |
| Community Features | Pet Restrictions |
| Features | Balcony, In Suite Laundry |
| Parking Space Total | 1 |
| View Type | View, City View |
Building
| Bathroom Total | 1 |
| Bedrooms Above Ground | 1 |
| Bedrooms Below Ground | 1 |
| Bedrooms Total | 2 |
| Amenities | Security/concierge, Exercise Centre, Party Room, Visitor Parking, Storage - Locker |
| Appliances | Dishwasher, Dryer, Microwave, Stove, Washer, Window Coverings, Refrigerator |
| Cooling Type | Central Air Conditioning |
| Exterior Finish | Concrete |
| Flooring Type | Laminate, Ceramic |
| Heating Fuel | Natural Gas |
| Heating Type | Forced Air |
| Size Interior | 600 - 699 Sqft |
| Type | Apartment |
Parking
| Underground | |
| Garage |
Land
| Acreage | No |
| Land Amenities | Public Transit |
Rooms
| Level | Type | Length | Width | Dimensions |
|---|---|---|---|---|
| Flat | Living Room | 6.62 m | 3.8 m | 6.62 m x 3.8 m |
| Flat | Dining Room | 6.62 m | 3.8 m | 6.62 m x 3.8 m |
| Flat | Kitchen | 2.67 m | 2.65 m | 2.67 m x 2.65 m |
| Flat | Primary Bedroom | 3.34 m | 2.95 m | 3.34 m x 2.95 m |
| Flat | Den | 2.46 m | 2.32 m | 2.46 m x 2.32 m |
https://www.realtor.ca/real-estate/28207451/1012-18-harding-boulevard-richmond-hill-harding-harding


























