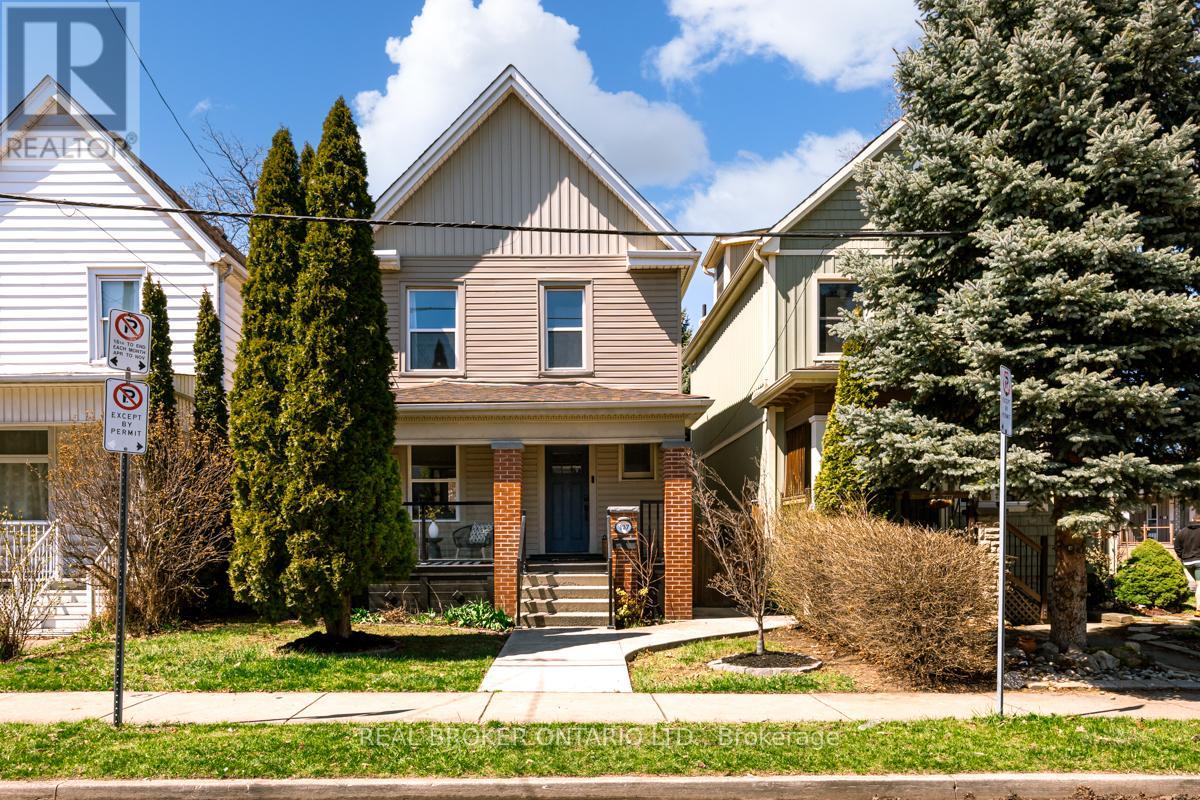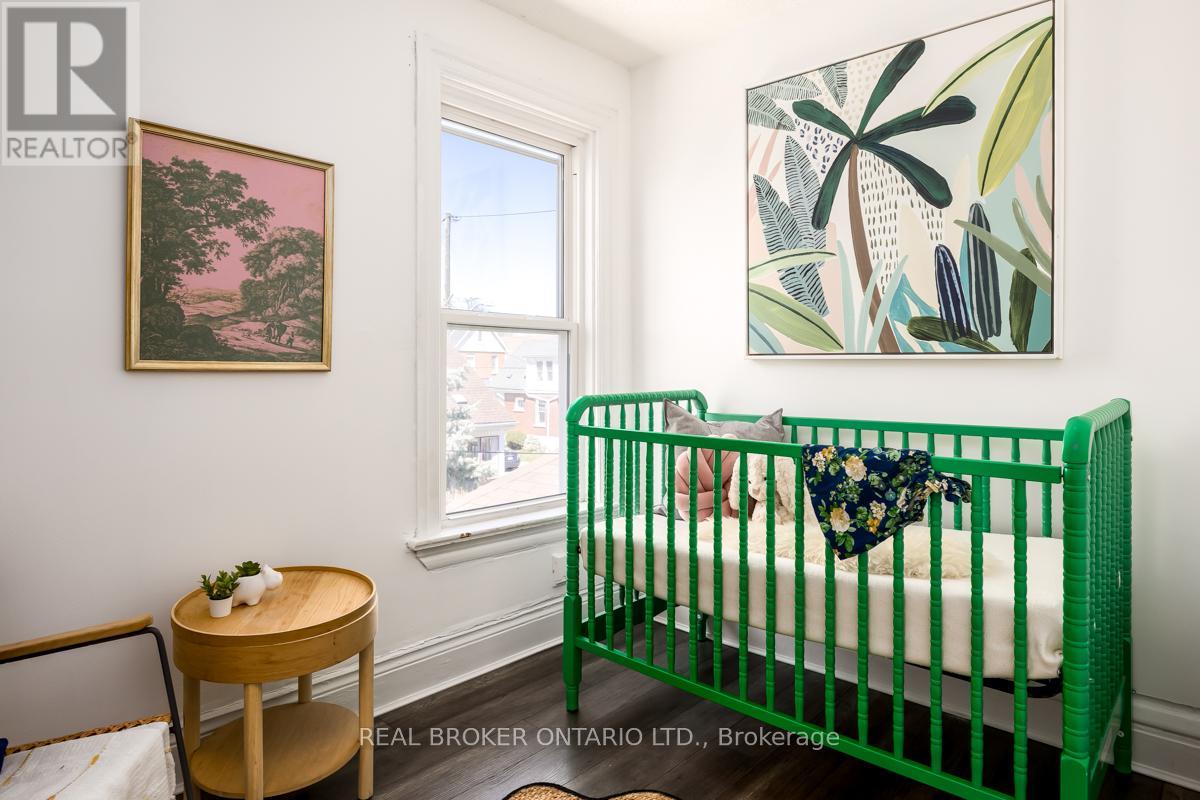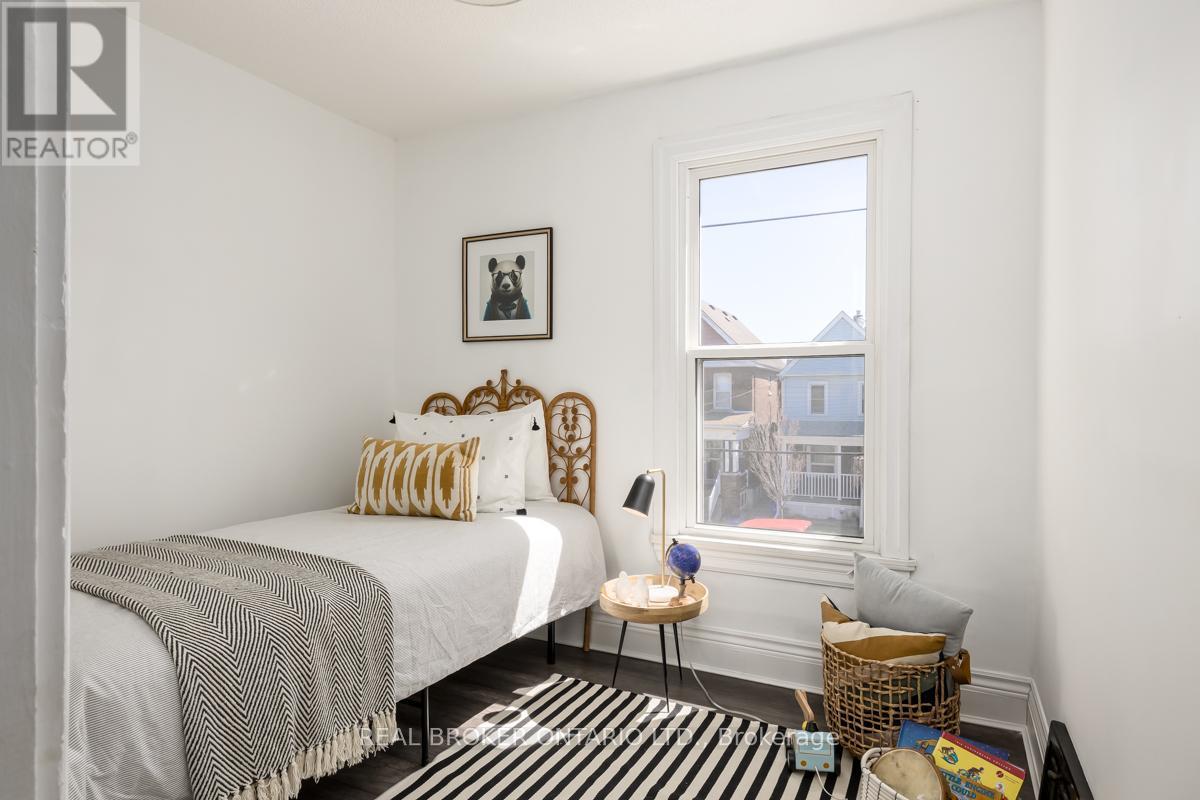4 Bedroom
1 Bathroom
1100 - 1500 sqft
Fireplace
Central Air Conditioning
Forced Air
$669,000
Amazing on Avondale! This stunning Crown Point 4 bedroom home boasts tasteful and quality updates while preserving classic historical elements such as wide trim and original heating vents. Cozy up in the living room with a glass of wine by the fireplace, host a family gathering in the large dining room or have a kitchen party at the granite island. The four bedrooms upstairs are finished to the same standard as the main floor and the bathroom has a tub with jets and gorgeous tiles. The spacious third level can be easily finished and expanded (see the house next door for an example!) and the basement poses a perfect opportunity to finish as a family room, a rec room or even a separate unit. With room for 3 cars to park in the large fenced in backyard, built-in planters to grow your own veggies as well as a BBQ hooked up to the gas line, this home is truly a sanctuary. If it weren't for all the fun shops and restaurants on Ottawa Street, you'd never want to leave. With tons of schools, parks and recreational spaces this is the perfect place for you and your family to put down roots. Come see for yourself at the open house Saturday and Sunday 2-4 pm. (id:50787)
Property Details
|
MLS® Number
|
X12100586 |
|
Property Type
|
Single Family |
|
Community Name
|
Crown Point |
|
Features
|
Lane |
|
Parking Space Total
|
3 |
Building
|
Bathroom Total
|
1 |
|
Bedrooms Above Ground
|
4 |
|
Bedrooms Total
|
4 |
|
Amenities
|
Fireplace(s) |
|
Appliances
|
All, Dryer, Washer |
|
Basement Development
|
Unfinished |
|
Basement Type
|
N/a (unfinished) |
|
Construction Style Attachment
|
Detached |
|
Cooling Type
|
Central Air Conditioning |
|
Exterior Finish
|
Brick, Vinyl Siding |
|
Fireplace Present
|
Yes |
|
Heating Fuel
|
Natural Gas |
|
Heating Type
|
Forced Air |
|
Stories Total
|
2 |
|
Size Interior
|
1100 - 1500 Sqft |
|
Type
|
House |
|
Utility Water
|
Municipal Water |
Parking
Land
|
Acreage
|
No |
|
Sewer
|
Sanitary Sewer |
|
Size Depth
|
115 Ft |
|
Size Frontage
|
31 Ft |
|
Size Irregular
|
31 X 115 Ft |
|
Size Total Text
|
31 X 115 Ft |
Rooms
| Level |
Type |
Length |
Width |
Dimensions |
|
Second Level |
Primary Bedroom |
4.06 m |
2.82 m |
4.06 m x 2.82 m |
|
Second Level |
Bedroom 2 |
3.53 m |
2.77 m |
3.53 m x 2.77 m |
|
Second Level |
Bedroom 3 |
2.24 m |
2.79 m |
2.24 m x 2.79 m |
|
Second Level |
Bedroom 4 |
2.01 m |
2.77 m |
2.01 m x 2.77 m |
|
Main Level |
Living Room |
3.38 m |
2.84 m |
3.38 m x 2.84 m |
|
Main Level |
Dining Room |
4.6 m |
2.84 m |
4.6 m x 2.84 m |
|
Main Level |
Kitchen |
3.9 m |
2.69 m |
3.9 m x 2.69 m |
https://www.realtor.ca/real-estate/28207513/137-avondale-street-hamilton-crown-point-crown-point





















