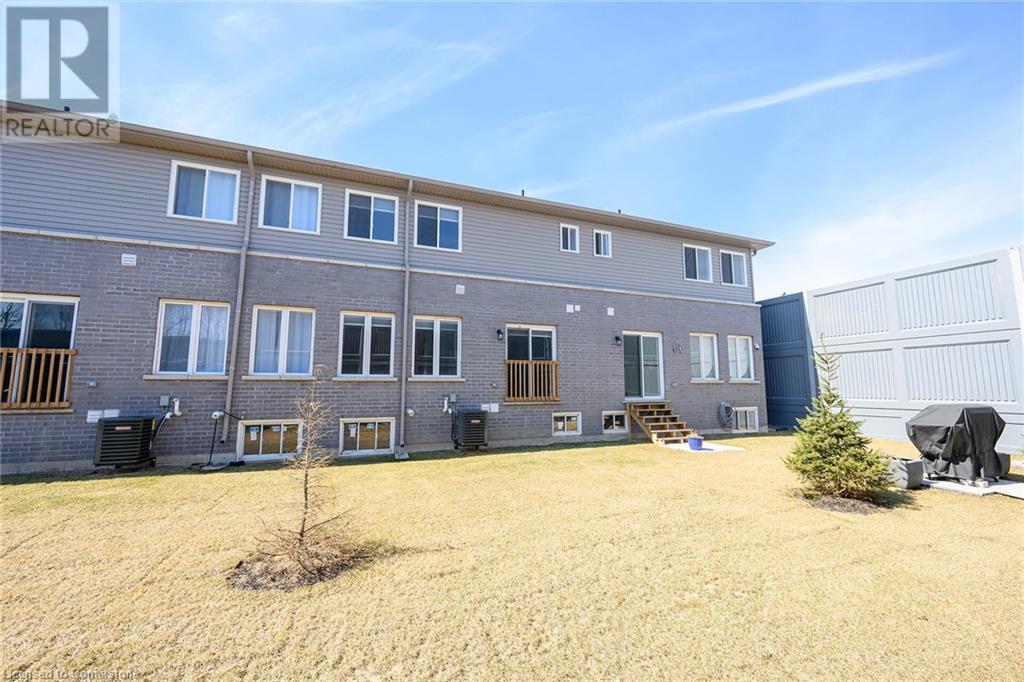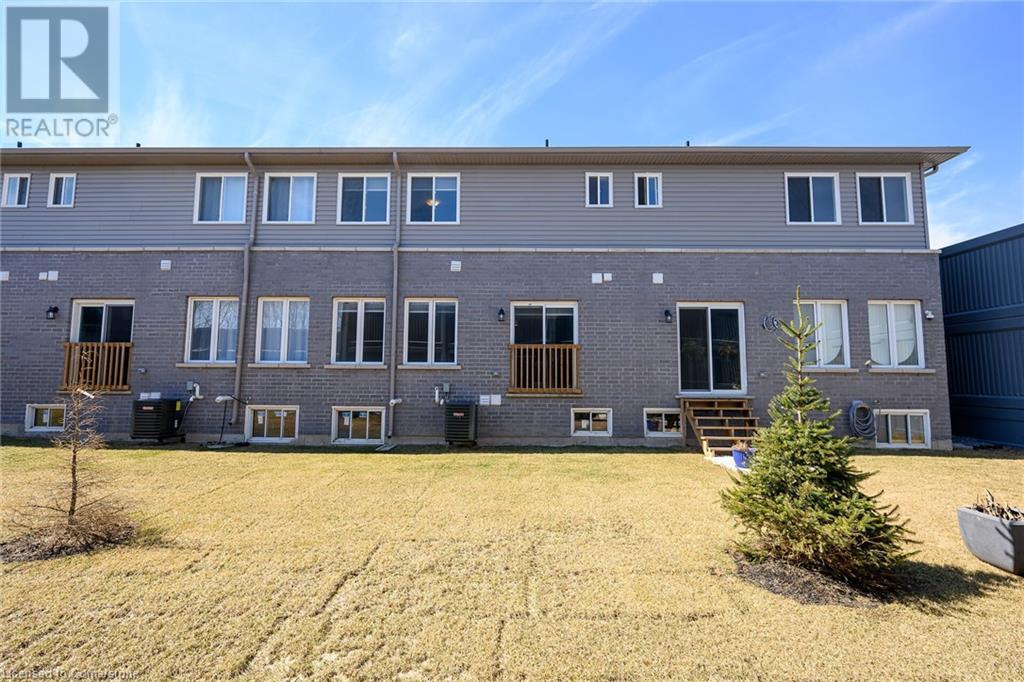289-597-1980
infolivingplus@gmail.com
143 Renfrew Trail Welland, Ontario L3C 0K2
3 Bedroom
3 Bathroom
1614 sqft
2 Level
Central Air Conditioning
Forced Air
$549,900
Located in the desirable City of Welland, this one-and-a-half-year-old home features three bedrooms, two and a half bathrooms, and a balcony. The property boasts three stainless steel appliances, an eight-foot front door, and a nine-foot ceiling on the main floor. Hardwood flooring is featured throughout the main floor and stairs. The home is conveniently located near Seaway Mall, grocery stores, Niagara College, major shopping centers, a theater, Hwy 406, and many other amenities. With a contemporary open-concept design and numerous upgraded features, this home is a must-see (id:50787)
Property Details
| MLS® Number | 40720923 |
| Property Type | Single Family |
| Amenities Near By | Hospital, Park, Place Of Worship, Public Transit, Schools |
| Parking Space Total | 2 |
Building
| Bathroom Total | 3 |
| Bedrooms Above Ground | 3 |
| Bedrooms Total | 3 |
| Appliances | Dishwasher, Dryer, Refrigerator, Stove, Washer |
| Architectural Style | 2 Level |
| Basement Development | Unfinished |
| Basement Type | Full (unfinished) |
| Construction Style Attachment | Attached |
| Cooling Type | Central Air Conditioning |
| Exterior Finish | Brick Veneer, Stucco |
| Foundation Type | Poured Concrete |
| Half Bath Total | 1 |
| Heating Type | Forced Air |
| Stories Total | 2 |
| Size Interior | 1614 Sqft |
| Type | Row / Townhouse |
| Utility Water | Municipal Water |
Parking
| Attached Garage |
Land
| Access Type | Road Access, Highway Access |
| Acreage | No |
| Land Amenities | Hospital, Park, Place Of Worship, Public Transit, Schools |
| Sewer | Municipal Sewage System |
| Size Depth | 76 Ft |
| Size Frontage | 23 Ft |
| Size Total Text | Under 1/2 Acre |
| Zoning Description | Cc2 |
Rooms
| Level | Type | Length | Width | Dimensions |
|---|---|---|---|---|
| Second Level | Laundry Room | 6'4'' x 5'7'' | ||
| Second Level | Bedroom | 13'10'' x 10'8'' | ||
| Second Level | Bedroom | 13'5'' x 10'7'' | ||
| Second Level | 3pc Bathroom | 9'1'' x 8'6'' | ||
| Second Level | 5pc Bathroom | 9'2'' x 8'0'' | ||
| Second Level | Primary Bedroom | 16'1'' x 12'1'' | ||
| Main Level | Foyer | 9'8'' x 11'7'' | ||
| Main Level | 2pc Bathroom | 4'3'' x 3'7'' | ||
| Main Level | Kitchen/dining Room | 15'8'' x 11'0'' | ||
| Main Level | Living Room | 15'0'' x 10'5'' |
https://www.realtor.ca/real-estate/28207602/143-renfrew-trail-welland



















































