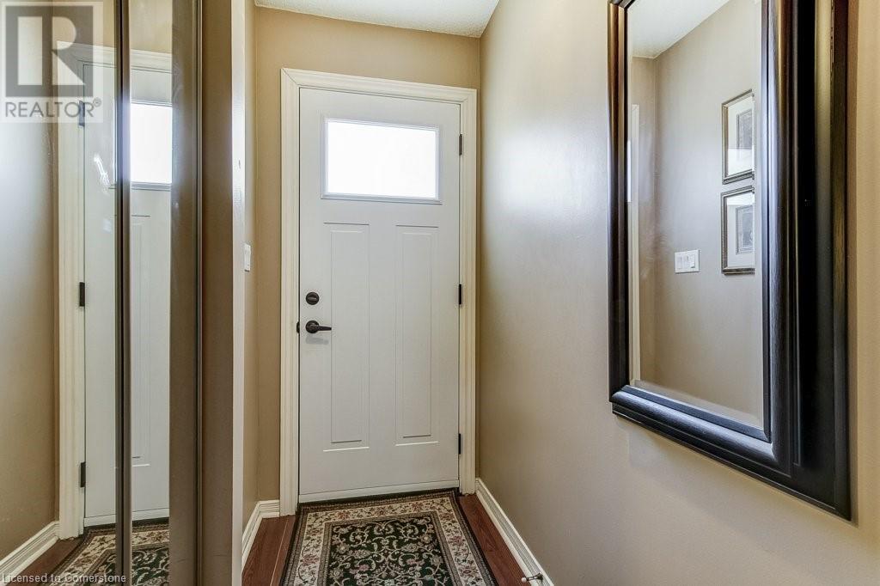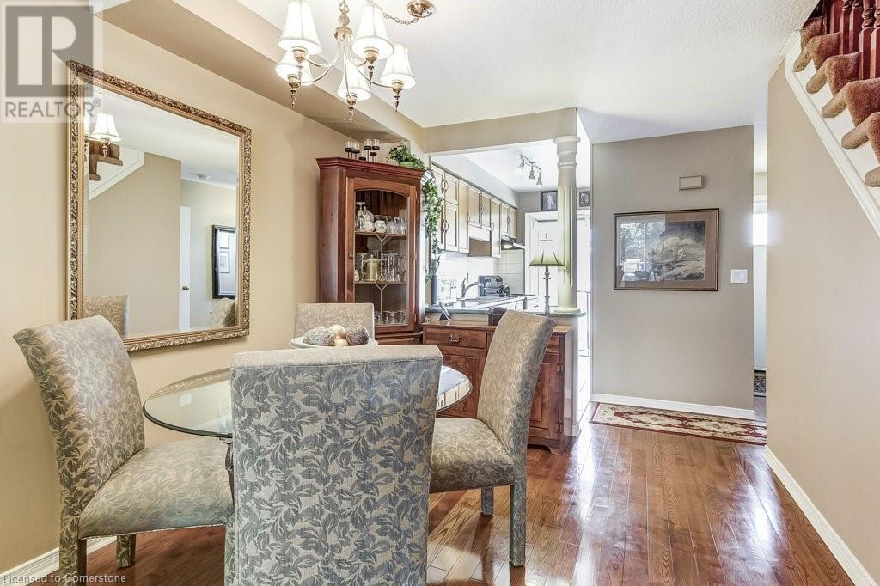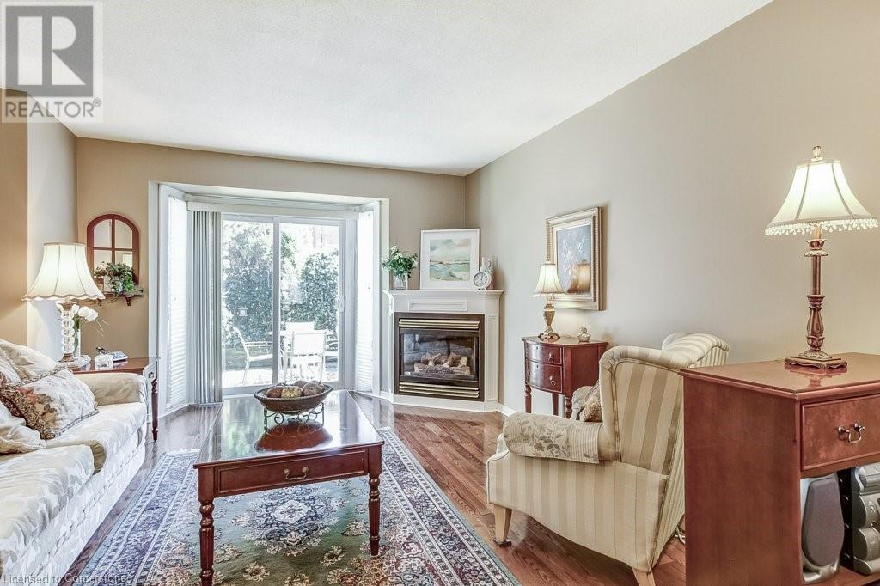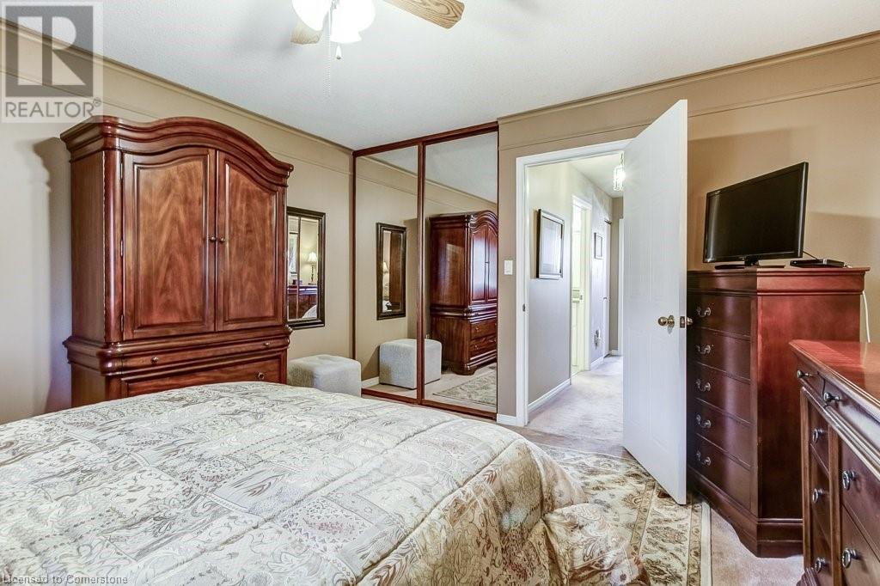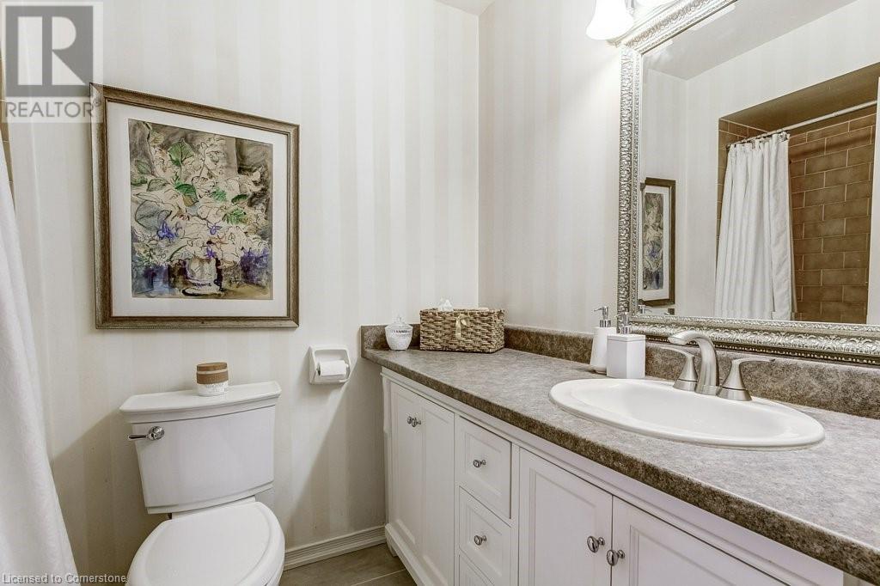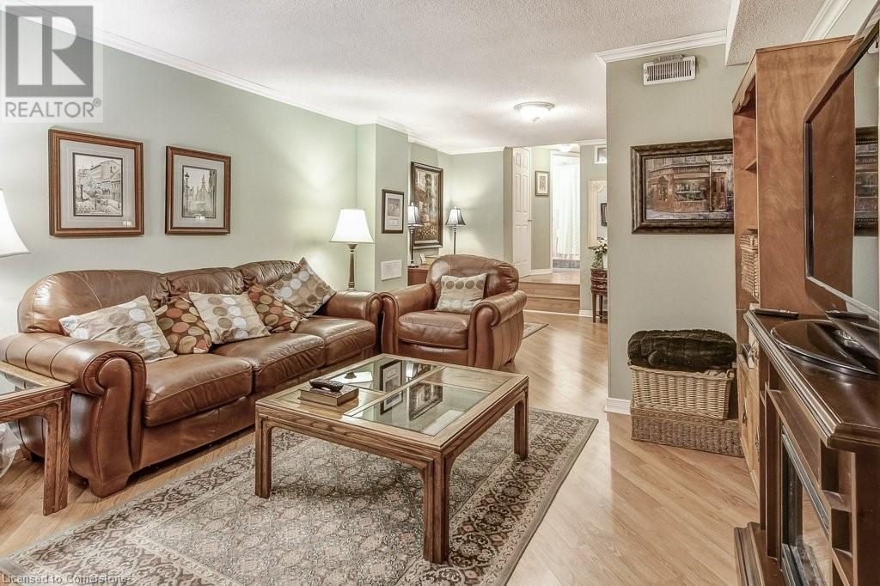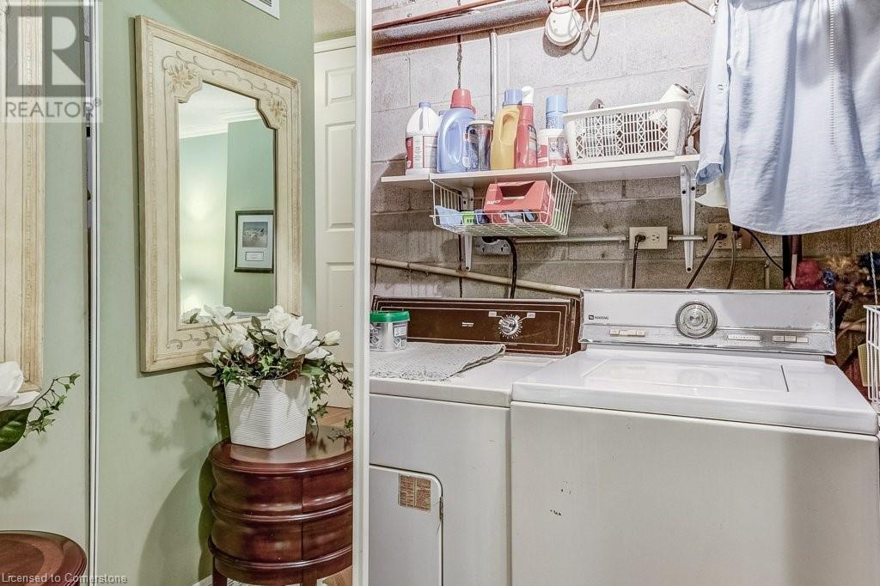895 Maple Avenue Unit# 128 Burlington, Ontario L7S 2H7
$709,900Maintenance, Insurance, Landscaping
$452 Monthly
Maintenance, Insurance, Landscaping
$452 MonthlyWelcome to The Brownstones. A well-maintained, well managed 2-bedroom walk-up townhouse located in the Heart of Burlington. This unit is bright, lots of natural light, with a highly functional open plan main floor layout. Features include: 2 bathrooms, spacious living/dining areas, hardwood flooring, private patio, and a finished basement with a large Family Room that is ideal for family time, a home office, gym, or additional living space. Enjoy the morning sun on your own private patio backing onto a quiet common area, perfect for relaxing or entertaining. Some updates include newer front door & garage door, auto garage door opener and central vac. Conveniently located near Mapleview Mall, it is a short walk to all of the amenities downtown has to offer. Including great schools, the GO Station, local transit and Burlington’s waterfront. A fantastic opportunity for first-time buyers, downsizers, or investors. This condo townhome checks all the boxes! (id:50787)
Property Details
| MLS® Number | 40720877 |
| Property Type | Single Family |
| Amenities Near By | Public Transit, Schools |
| Parking Space Total | 2 |
| View Type | City View |
Building
| Bathroom Total | 2 |
| Bedrooms Above Ground | 2 |
| Bedrooms Total | 2 |
| Appliances | Dishwasher, Refrigerator, Stove, Washer, Window Coverings, Garage Door Opener |
| Architectural Style | 2 Level |
| Basement Development | Finished |
| Basement Type | Full (finished) |
| Constructed Date | 1986 |
| Construction Style Attachment | Attached |
| Cooling Type | Central Air Conditioning |
| Exterior Finish | Brick Veneer, Concrete, Vinyl Siding |
| Heating Fuel | Natural Gas |
| Heating Type | Forced Air |
| Stories Total | 2 |
| Size Interior | 1145 Sqft |
| Type | Row / Townhouse |
| Utility Water | Municipal Water |
Parking
| Attached Garage |
Land
| Acreage | No |
| Land Amenities | Public Transit, Schools |
| Sewer | Municipal Sewage System |
| Size Total Text | Unknown |
| Zoning Description | Rh4 |
Rooms
| Level | Type | Length | Width | Dimensions |
|---|---|---|---|---|
| Second Level | Full Bathroom | 7'11'' x 5'7'' | ||
| Second Level | Bedroom | 12'9'' x 10'9'' | ||
| Second Level | Primary Bedroom | 13'4'' x 12'6'' | ||
| Basement | 3pc Bathroom | 8'3'' x 5'9'' | ||
| Basement | Recreation Room | 21'10'' x 12'6'' | ||
| Basement | Utility Room | 9'1'' x 5'10'' | ||
| Basement | Laundry Room | 9'11'' x 3'3'' | ||
| Main Level | Foyer | 9'8'' x 7'3'' | ||
| Main Level | Breakfast | 5'6'' x 12'11'' | ||
| Main Level | Living Room | 15'4'' x 12'9'' | ||
| Main Level | Dining Room | 10'9'' x 9'4'' | ||
| Main Level | Eat In Kitchen | 10'0'' x 8'6'' |
Utilities
| Cable | Available |
| Electricity | Available |
| Natural Gas | Available |
| Telephone | Available |
https://www.realtor.ca/real-estate/28207603/895-maple-avenue-unit-128-burlington





